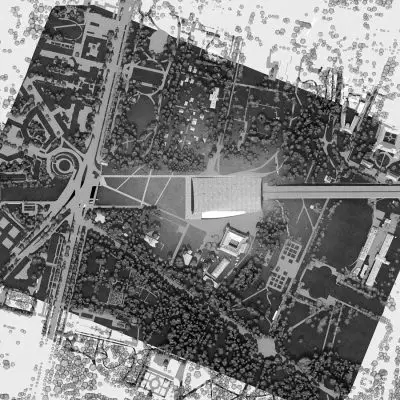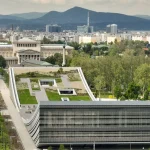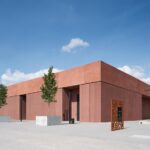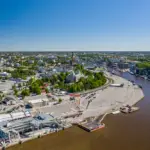Museum of Polish History Warsaw, Polish building contest, MPH design images
Museum of Polish History Design
Architectural Contest in Poland entry by Design Initiatives
17 Jan 2011
Architects: Design Initiatives
Museum of Polish History Warsaw
The proposed hybrid structure of MPH is a footbridge, park and building, all three integrated and coherent with the surrounding park environment.
Museum of Polish History Warsaw
Our proposal for the MPH facility is a synergy of nature and history and was inspired by the peculiar Polish topography of gently rolling fields and plains. Our inclination is towards creating a Museum of History dug underground where the local historical values are naturally preserved. The morphology of MPH was influenced by the idea of history as a process of constant transformation. Presented is only current portion of that continuous process.
We emphasize the park’s great significance for the natural and cultural environment of Warsaw by preserving as much of the existing greenery as possible, enriching it with a green roofscape and blocking the intrusion of cars into the park; access to the new building will be from the existing main road Trasa Lazienkowska instead of from the small park streets of ul. Jazdow and ul. Agrykola.
Our design restores the integrity of Skarpa Warszawska and improves its slope stability by covering the Trasa Lazienkowska and connecting its two embankments from the foot of the scarp to Plac na Rozdrozu with park terrace and the hybrid structure of the MPH. This hybrid structure is designed to exist independently and still connect the two embankments in case the second stage of extending the park over Trasa Lazienkowska and its complete covering fails or is delayed.
The highway underneath the covering shall be mechanically ventilated. In order to cover the Trasa from the foot of the scarp to Plac na Rozdrozu we modify the current layout of the Pl. Na Rozdrozu junction by a nearly 90-degree rotation of the right-turn out-lane of Trasa Lazienkowska into Al. Ujazdowskie towards the city centre and Pl. Trzech Krzyzy. Our layout of pedestrian passages and biking routes takes into careful account the historic layout of passages and provides connections between the Museum and neighboring facilities.
We reestablish ul. Jazdow and ul. Lenona as pedestrian passages and emphasize the importance of Os Stanislawowska. A new passage starts from the intersection of the Os Stanislawowska with Al. Ujazdowskie, passing by the MHP facility and connecting with the existing passages and biking routes from the northeast part of the park.
Instead of annihilating a new green field from the park the minimized footprint of our proposal is positioned over the existing trench and on both sides of the Trasa Lazienkowska highway, which is characterized by low slope stability that needs to be shored up anyways. We put in use the large cubic capacity opened from the necessary removal of the landslide and locate the volumes of new building in there.
Special treatment of the slope and diaphragm walls as indirect foundations of the facility shall be taken into account so the proposed structure shall perform both supporting and securing functions for the slope. A double-height lighter exhibition zone is positioned on top of the trench while the four-level zone is embedded in the hillside of Trasa Lazienkowska trench. The covering is devised to significantly reduce the levels of noise and air pollution in the area.
The building above shall be designed with sound-insulated extra thick floor slab in combination with sound-insulated exterior walls which will limit the penetration of noise from Trasa into the facility. It seems possible to use pre-stressed hollow-core slabs, 40 cm in height with additional insulation of concrete screed. The position of the building over the trench of Trasa eases its access to existing municipal networks, utilities, and infrastructure.
MPH access is possible from two points of entry – one for park pedestrians and bikers directly from the representative castle plaza and another one – for “motorized” visitors, the majority of visitors who will arrive with coach buses and public transportation from Trasa Lazienkowska. Both access entries merge into one service center/hub/ lobby/check point on the main floor, for such common uses as cloak room, reception desk, children’s zone, bookstore and other supporting services.
Design of an access to the MPH facility with all accompanied new incoming traffic of supply and service trucks, coach buses, visitors and employee cars from small, internal park streets (D class) like ul. Jazdow and ul. Agrykola will interrupt the quiet park environment. Taking into consideration the substantial role of the existing main road — Trasa Lazienkowska — in the transport system of Warsaw, we propose an access to the Museum of Polish History from it. We maintain the current number of lanes and design two additional lanes that will predominantly serve the Museum facility, with a side clearance width of 4.70 m.
One of the two entry points, the one for “motorized” visitors, is located on the slab of Trasa, “hidden” in the highway trench. -6.0 story includes drop off area/bus stop, secondary lobby, archives, storerooms, loading dock for supply trucks and garage for supply vehicles, and has a 5m clear height. In order to accommodate the new columns on piles located between the traffic lanes of Trasa, we moved up and widened only one of the lanes slightly, by 1.2m.
Because of the inconvenience of remote parking, visitor and employee parking is ramped down beneath the secondary lobby /drop off story. The development of underground parking is optional but strongly recommended. Car parks under the flyover of the Trasa Lazienkowska shall be only secondary, subordinate parking for busy days like weekends and holidays and general service of the park. The parking lot for bus coaches is also located under the flyover of the Trasa, still in the vicinity of the Museum.
The main story is located 6 meters above the Trasa trench on the level of Zamek Ujazdowski entry. It contains the main entrance, forum, multimedia info zone, cloak room, double-height exhibition galleries, children’s zone, audience halls, and media library. The entire floor podium of the exhibition galleries is ramped with a gentle slope of 1.5% to follow the natural slope of Trasa Lazienkowska and view history as ups and downs. The interconnected galleries of interwoven epochs deliver visitors into a complex non-linear loop/labyrinth in reverse chronological order.
The maze scheme facilitates the separation of exhibition galleries for maintenance and updates. The intermediate level of Restaurant/Café is two meters below the main lobby level at the bottom of the ramp; through structural glazing, it offers spectacular views down from Wisla area.
Because of the proximity to Zamek Ujazdowski and other cultural institutions in the park, we bring together such amenities as the children’s zone, lecture halls and media library into a common hub on the castle/park level which can be shared and utilized not only by MPH but also by the Museum of Contemporary art in Zamek Ujazdowski and other neighboring facilities which may have outdated or insufficient infrastructure.
After museum hours, when the exhibition galleries are closed, our design allows for the common amenities to operate independently and serve an outside crowd. It is also possible for the children’s zone to serve not only visitors but also employees. The functions of bookshop and supplementary complement each other, so we decided to combine them into a mixed use space on the main floor close to the reception desk.
Administration, management, research offices and laboratories of varying heights occupy the level above the main galleries and below the green roof.
Towards the northern embassies area of the park the MPH structure is a continuation of the park landscape, while towards the castle it has the transparent look of main entry with the oblique and “unstable” planes of structural glass curtain wall that assures views from its surroundings and the Zamek in particular. The shared representative plaza in front of both facilities better connects the new Museum with the castle. The new museum is lower than the castle, rising from earth like an artificial hill to avoid overshadowing, disturbing or blocking the castle and other historic monuments in the area. MPH orientation allows visitors to approach the Museum on the side of the central Os Stanislawowska.
The multiple duty Green Roof is in the same time a panorama deck, and compelling classroom for extended education and debate, and an additional outdoor exhibition gallery which life exposition is the present-day city of Warsaw. The lawn of the green roof aims to be an attractive spot for leisure and relaxation where one can literally get in touch with the Polish past.
Museum guests, as well as all citizens and visitors to Warsaw can gather and hang out on top of the museum and enjoy the scenery and the greenery. People can individualize the experience and observe the exhibition galleries downstairs from the roof deck through green roof skylights/hatches, the way a scientist examines through a microscope, thus igniting their interest to go inside and look at collection more closely.
With our design, visitors have a chance to look at, learn from and perceive historical facts from different points of view. The proposed MPH building does not block the air-flow regulating system in Warsaw and will allow for fauna migrations from forest complexes. Its green roof will limit rain water flow into sewer system.
Museum of Polish History Warsaw Design – Building Information
Type: Culture Location: Warsaw, Poland Date: 2009 Status: Competition Client: Museum of Polish History, Warsaw, Poland Area: 43,365 sqm Budget: € 87,000,000 Credits: Vlado Valkof – project architect, Anne Valkof, Stanislav Christov – designers, Assen Balkanski – rendering
Vlado Valkof is Principal at Design Initiatives based at Culver City, CA, USA
Museum of Polish History Warsaw images / information from Architect Vlado Valkof
Vlado Valkof Design Initiatives
Location: Trasa Lazienkowska, Poland
25 November 2024
The Polish History Museum in Warsaw wins the 2024 ULI Global Award for Excellence
Architects: WXCA
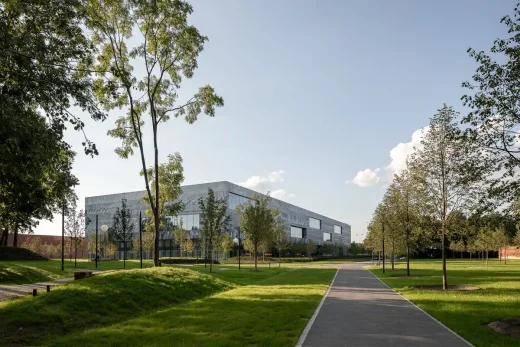
photo : WXCA_Daniel Ciesielski
Polish History Museum in Warsaw Building
New Polish Architecture
Contemporary Polish Architecture
Polish Architecture Designs – chronological list
Museum of the History of the Polish Jews, Warsaw
Design: Lahdelma & Mahlamäki Architects
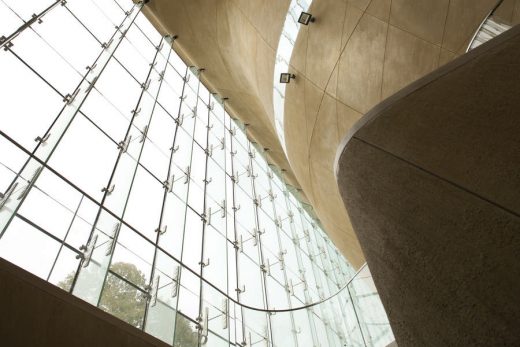
photog : Juha Salminent
Museum of the History of the Polish Jews, Warsaw
Warsaw Architecture Walking Tours by e-architect
Polish Architect Offices
Warsaw Buildings
Warsaw Architecture – Selection
Mennica Legacy Tower
Architecture: Goettsch Partners
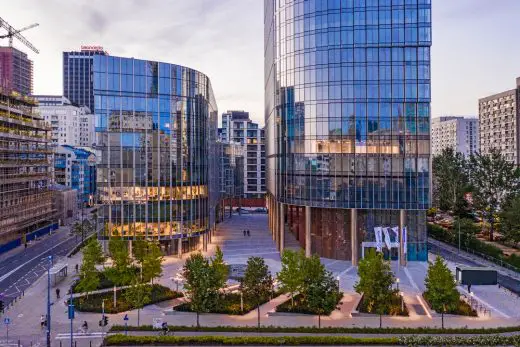
photography © Sebastian Deptuła, Anatomia Formy
Mennica Legacy Tower Warsaw
Zlota 44 Tower in Warsaw
Design: Daniel Libeskind Architect
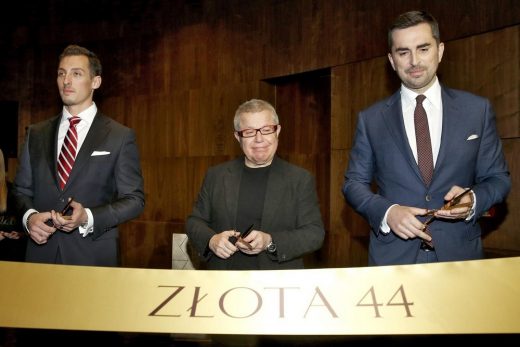
image courtesy of architects
Zlota 44 Tower Building in Warsaw
Zlota 44 Warsaw
Design: Studio Daniel Libeskind
Zlota 44 Warsaw
Lilium Tower
Design: Zaha Hadid Architects
Lilium Tower
New British Embassy
Tony Fretton Architects
UK Embassy in Poland
Warsaw Airport
Estudio Lamela Arquitectos
Warsaw Airport building
Warsaw Museum of Modern Art Competition
Warsaw Moma Competition
Comments / photos for the Museum of Polish History Warsaw Poland entry by Design Initiatives page welcome.



