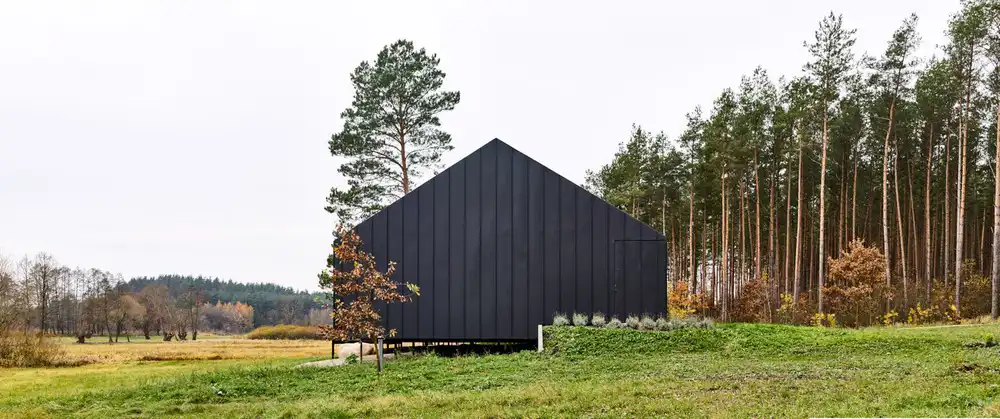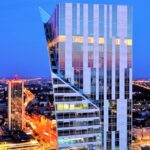Polish architecture news 2025, Poland buildings, Construction design, Modern property images, Architects offices
Polish Architecture News
Key Property Developments in Eastern Europe: New Buildings in Poland – Built Environment Updates.
post updated 29 June 2025
Polish Architecture Designs – chronological list
Polish Architecture News in 2025
29 May 2025
Noho One Masterplan, Business District, Warsaw
Architecture: BBGK Architekci
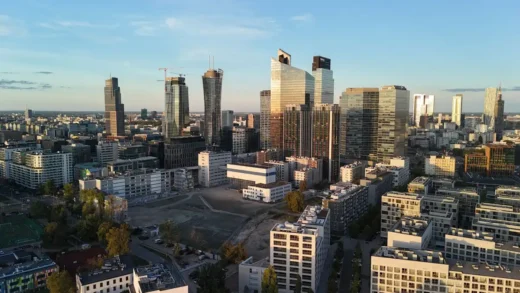
image courtesy of architects practice
2 May 2025
Wutkowski headquarters, Śliwice, Tuchola County, Kuyavian-Pomeranian Voivodeship, north-central Poland
Design: Paulina Czurak-Czapiewska, Ideograf
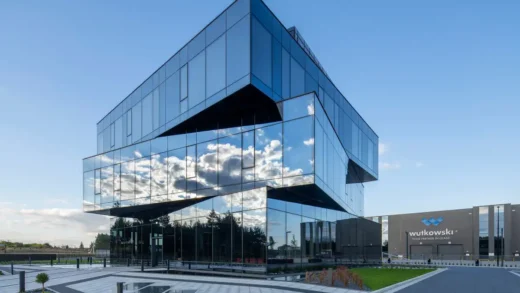
photo courtesy of Ideograf
10 April 2025
Gambit Office, Gliwice, Upper Silesia region, southern Poland
Architecture: KWK PROMES
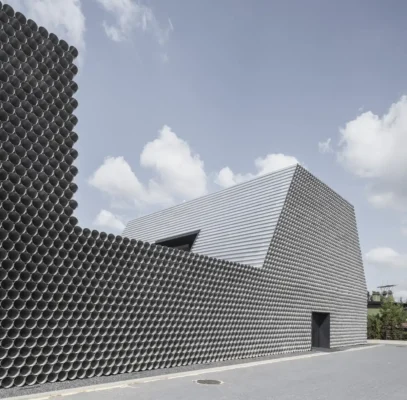
photo : Juliusz Sokołowski
24 February 2025
Museum of Modern Art in Warsaw
Architecture: Thomas Phifer and Partners
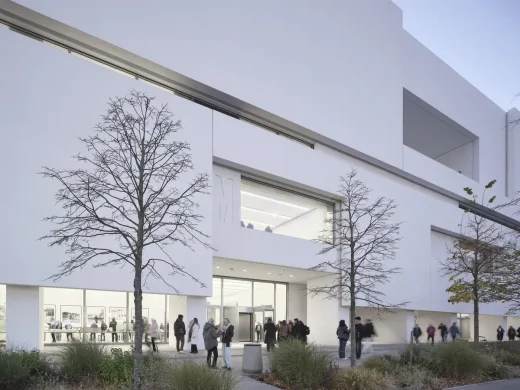
photo : Marcin Czechowicz
The Museum of Modern Art in Warsaw unveiled its inaugural exhibition in the Museum’s newly built home, designed by Thomas Phifer and Partners, in historic Plac Defilad (Parade Square).
+++
Polish Building News 2024
Polish Architectural News
13 December 2024
Joseph Rykwert
In Memoriam: The Passing of Joseph Rykwert, Eminent Historian, Critic, and Leader of CICA. Born in Warsaw, in 1926, Joseph Rykwert was one of the leading architectural historians and critics of his generation.
27 November 2024
Modular DA Houses
Design: Dom Architektów
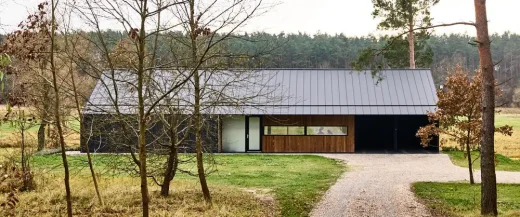
photo © Jakub Certowicz
25 November 2024
Polish History Museum in Warsaw Building wins the 2024 ULI Global Award for Excellence
Architects: WXCA
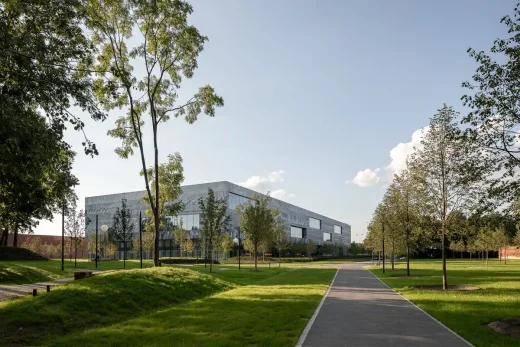
photo : WXCA_Daniel Ciesielski
The Polish History Museum in Warsaw has been recognised as the world’s finest new cultural sector investment. Designed by the Polish architectural studio WXCA, this landmark museum—serving as the central feature of a representative new cultural complex in the heart of Poland’s capital—has received the distinguished 2024 ULI Global Award for Excellence.
21 November 2024
New Metropolitan Station Lublin wins First Prize at the World Architecture Festival in Singapore!
Design: Tremend Studio
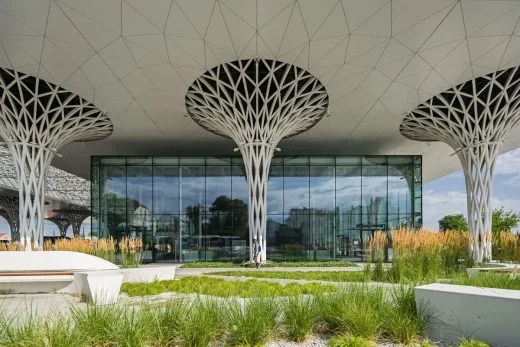
photo : Rafal Chojnacki
The Metropolitan Station in Lublin, designed by the Polish architectural firm Tremend, has received the main award at this year’s World Architecture Festival (WAF). The event, held from 6-8th November in Singapore, is regarded as one of the most significant and prestigious in the global architecture industry.
+++
27 October 2024
NOSPR headquarters Katowice – National Polish Radio Symphony Orchestra Headquarters, Katowice, Silesian Voivodeship, southern Poland
Architecture: Konior Studio
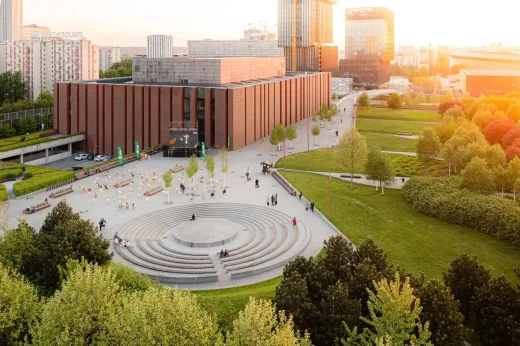
photograph : Radosław Kaźmierczak
Hundreds of concerts, performances by world-class musicians, crowds of music lovers…. Over the past 10 years, the headquarters of the National Polish Radio Symphony Orchestra (NOSPR) in Katowice has hosted many events that will long be remembered.
28 June 2024
Stargard Bookstore, near Sczecin, northwest Poland
Design: BIA STUDIO
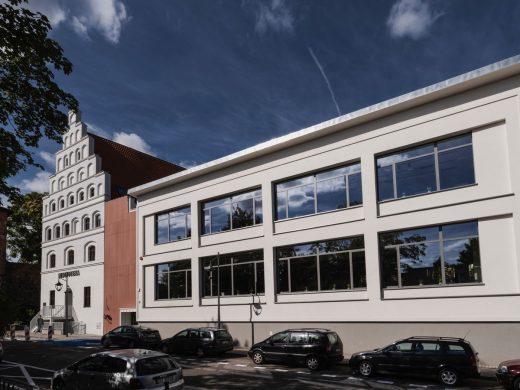
photo : Tomasz Zakrzewski / Archifolio
When the old meets the new in architecture, exceptional value is created, and the renovation of the Stargard Bookstore is the best confirmation of this. Good architecture, using many means of expression, creates spaces that are multifaceted, full of meaning, and at the same time functional and user-friendly.
10 June 2024
Xylopolis Centre for Wood Art and Science, Wasilkow, western Poland
Architects: WXCA
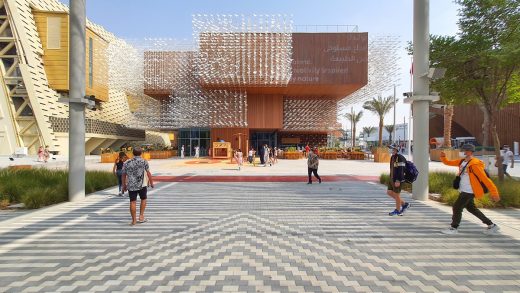
image courtesy of architects practice
The architectural form concept of the Xylopolis Centre for Wood Art and Science stems from a profound contemplation of the human-nature relationship, exploring coexistence, human impact on the natural ecosystem, and the ensuing responsibilities. In response to the ecological and social challenges of the future, WXCA architects envision a design imbued with a belief in human wisdom and the potential for rational, responsible resource management.
11 April 2024
H11 Boutique Office, Gliwice, Upper Silesia, southern Poland
Design: Zalewski Architecture Group
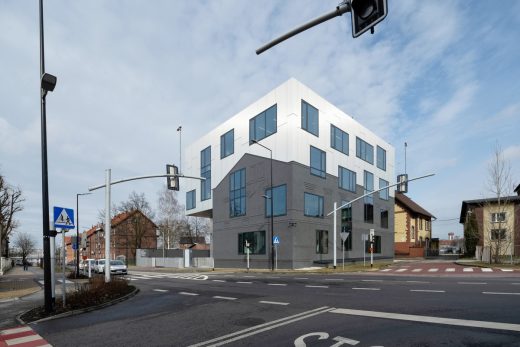
photo : Tomasz Zakrzewski / Archifolio
29 March 2024
Mattel Office Warsaw, Poland building
Architecture: BIT CREATIVE
16 January 2024
New Metropolitan Station Lublin, Integrated Transportation Center
Architecture: Tremend Studio
This modern facility is the main element of a multi-phase, complex project of the Integrated Transportation Center being built in the capital city of the region. Located in the center of the city, along with the accompanying infrastructure, it is a transport hub connecting urban, regional and national transport.
7 January 2024
House with a Rock, Tomaszów Mazowiecki, Łódzkie
Design: Kuoo Tamizo Architects
More contemporary Polish Architecture News online at e-architect soon.
+++
Polish Architecture News 2023
14 Aug 2023
Polish Army Museum Warsaw, Warszawa
Architecture: WXCA
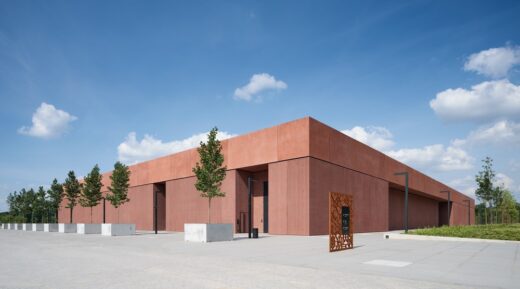
photo : Marcin Czechowicz
Polish Army Museum Warsaw
Located at the historic Warsaw Citadel, the Polish Army Museum is a major addition to the cultural landscape of the Polish capital. The museum project involves a mix of historic buildings and new construction, with sensitive attention given to the relationship between the distinct components and their context.
2 Aug 2023
Beech Valley Housing Complex, Grabówko Lake, Kashubian Valley, north Poland
Architecture: ArchMondo Piotr Kowalczyk
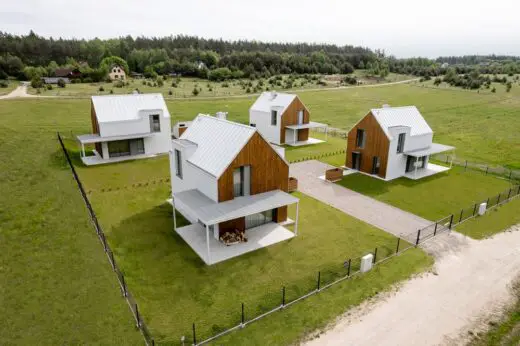
photos © Katarzyna Seliga-Wróblewska and Marcin Wróblewski
Beech Valley Housing Complex
The Beech Valley is a complex of four houses located nearby the Grabówko Lake in a charming Kashubian valley surrounded by picturesque beech forests.
3 July 2023
Krakow Tenement House
Architecture: BXB studio Bogusław Barnaś
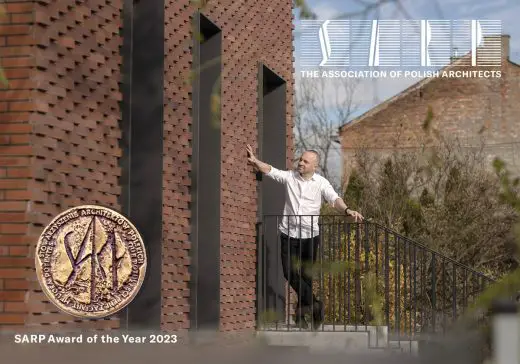
photo : Piotr Krajewski
Hilltop House, Poznań, western Poland
Design: mode:lina architekci
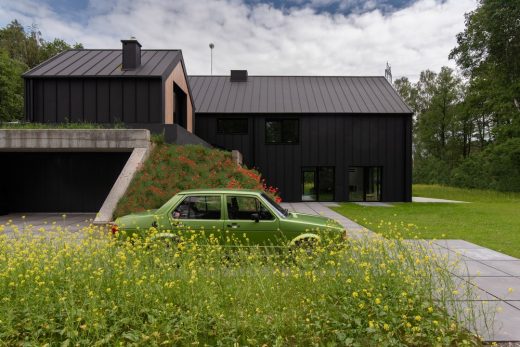
photo : Patryk Lewiński
More Polish Architecture News on e-architect soon.
+++
Polish Architecture News 2022
23 Dec 2022
The Little Eaves House, Lanckorona, Lesser Poland
Design: Bogusław Barnaś, BXB studios
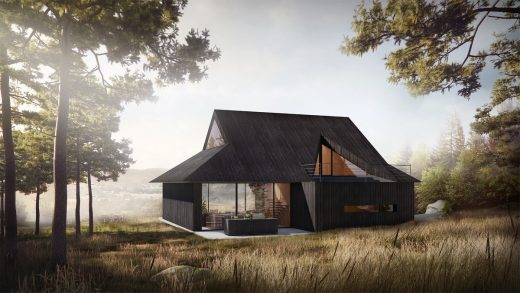
photo courtesy of architects office
The Little Eaves House
2 Dec 2022
Skyliner Warsaw Skyscraper Building
Architecture: APA Wojciechowski
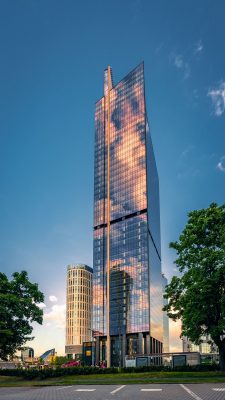
image courtesy of Karimpol Group / architects practice
10 Nov 2022
CPK Airport
Architecture: Foster + Partners, with Buro Happold
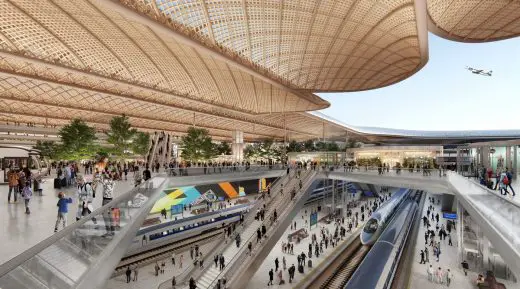
image : Foster + Partners
A Foster + Partners and Buro Happold consortium has won the competition to design the new CPK airport between Warsaw and Łódź. The pivotal project will act as a symbolic gateway to Poland, a 21st century transport interchange which brings together air, rail and road, while reflecting the country’s national identity and providing exceptional passenger experience.
25 Oct 2022
Varso Tower Warsaw
Architecture: Foster + Partners
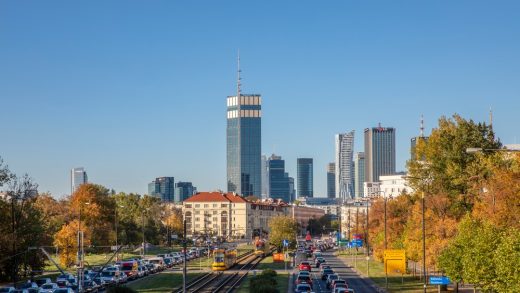
photo © Aaron Hargreaves / Foster + Partners
Foster + Partners completes Varso Tower, an integral part of HB Reavis’ Varso Place in Warsaw. At a record-breaking 310 metres high it is the tallest tower in the European Union. Grant Brooker from the architects office, said: “Our client HB Reavis has been a fantastic champion of the project throughout and our local collaborators at Epstein and Buro Happold have worked tirelessly alongside us.
23 Oct 2022
LIBRARY at the train station, Rumia, Wejherowo County, Pomeranian Voivodeship, northern Poland
Architecture: Sikora Interiors
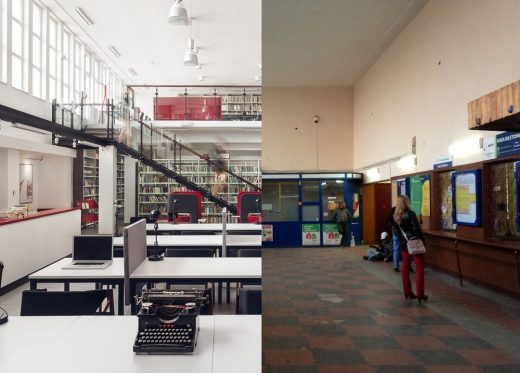
photo © Tom Kurek
Rumia Railway Station didn’t look so pretty before Sikora Interiors came and transformed it into an amazing and comfortable library that acts as a cultural centre as well as a transport hub. Internationally awarded project (IIDA USA Library Interior Design Awarded) shown possibilities of train station adaptation in post-soviet country (north of Poland).
19 Sep 2022
Jubilee University of Economics, Krakow
Architecture: ENTROPIC + Studio4SPACE
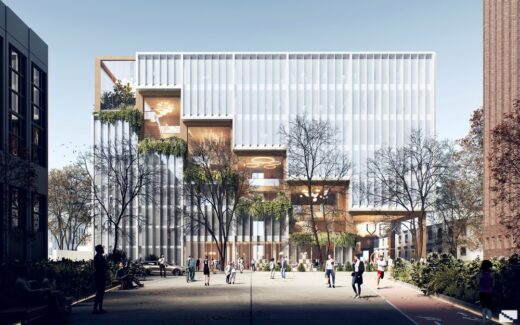
image courtesy of architecture office
Entropic, in collaboration with the local architecture studio, Studio4Space has released the design for the new Jubilee building for the University of Economics, in Krakow, Poland. The architectural proposal was selected as one of the finalists for the prestigious architecture competition organized by SARP against 17 other teams.
18 Aug 2022
Tenement House, Krakow, southern Poland
Architecture: BXB studio Bogusław Barnaś
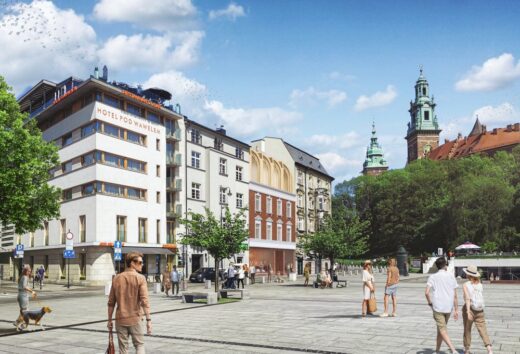
image : Unique Vision Studio Rafał Barnaś
Krakow Tenement House, Wawel
20 Jun 2022
Wave One, European Center for Families, Sopot, northern Poland
Architecture: FAAB Architektura
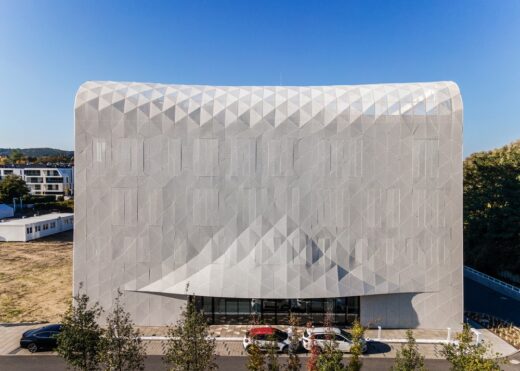
photo © FAAB, Photographer: Maciej Lulko
Wave One Building in Sopot
Wave One, of the European Center for Families, is located 400 meters from the Baltic Sea in what is historically known as a health resort town. The concept is derived from the complexity of sea waves and the local vernacular of carved ornamental detailing on facade elements.
27 Jan 2022
Mennica Legacy Tower, Warsaw
Architecture: Goettsch Partners
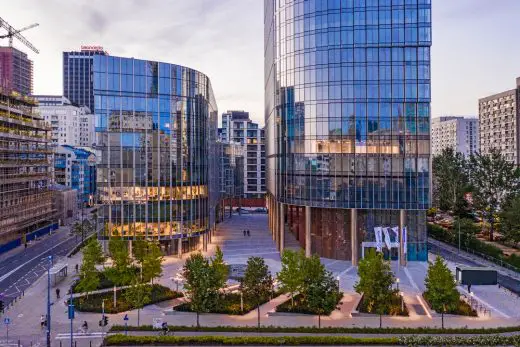
photography © Sebastian Deptuła, Anatomia Formy
Mennica Legacy Tower, Warsaw
More Polish Architecture News on e-architect soon.
+++
Polish Architecture News 2021
20 Dec 2021
Villa Reden Apartments
Design: Architekt Maciej Franta – Franta Group
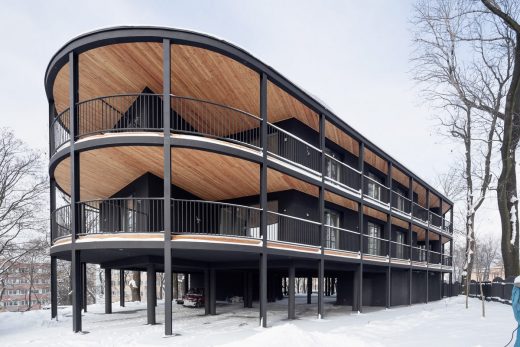
photo : Tomasz Zakrzewski
The unique context of the place and the potential negative consequence of implementing a new tissue in this unique area meant that the decision to shape a new building was not easy and had to refer directly to these guidelines, not compete with them, and “respond” to the environment with its uniqueness in a contemporary way.
3 Dec 2021
K House, Konin, Poland Property
Design: STOPROCENT Architekci
20 Nov 2021
Windmill House, Lublin Property, Lower Silesian Voivodeship, western Poland
Design: Michał Kucharski, o4architekci
12 Sep 2021 + 20 Mar 2021
New kindergarten in Opole / Malina
Architects: PORT
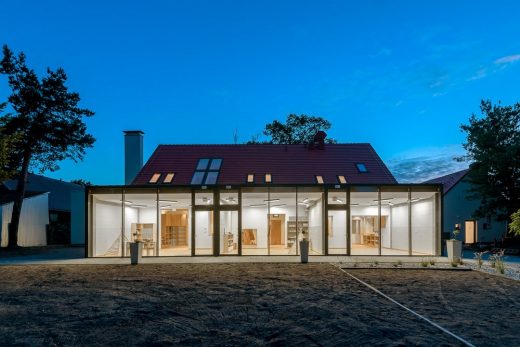
photo : Stan Zajączkowski
The architects aimed to create inspiring and stimulating kindergarten’s space, to foster kids’ growth and development. The building acts as a ‘vassel’ for young human beings, where its form casts user’s behavior, sense of security and self-esteem
21 Jul 2021
Mausoleum of Martyrdom, Michniów
Architects: Nizio Design International
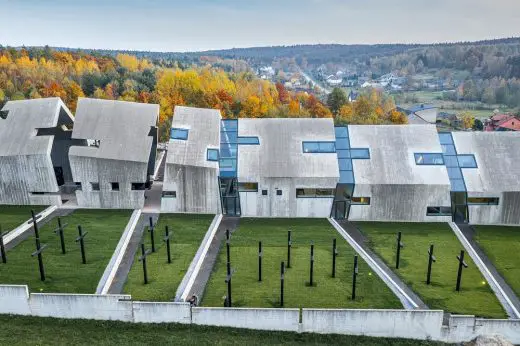
photo : Marcin Czechowicze
Viewed from the outside, from its northern and southern elevations, the building of the Mausoleum of Martyrdom of Polish Villages in Michniów brings to mind wooden country cottages arranged one behind the other. This row of symbolic huts has a disturbing form.
25 Jun 2021
Q22 Office Building Warsaw
Architecture: Kuryłowicz & Associates
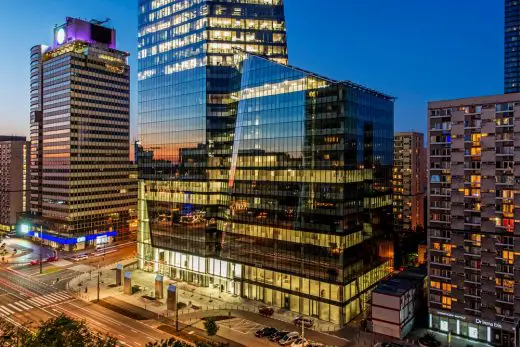
photography : Echo Investments
23 Jun 2021
Modern Dacha, Gmina Międzychód Poznań, western Poland
Design: Mode: Lina
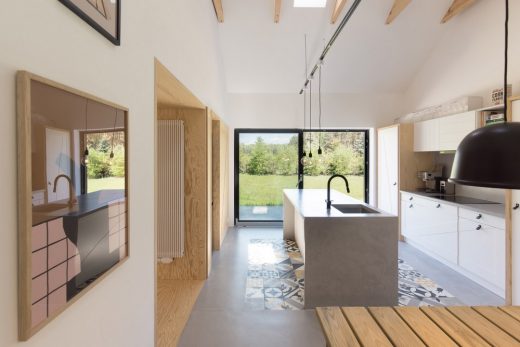
photo : Patryk Lewińsk
“From my grandfather I inherited a modest forester’s lodge in the heart of Pszczewski landscape park. I wanted to enhance it and create Contemporary Dacha for friends and family.” The idea of finishing the second house in the middle of the woods came from Investors’ love for nature and proactive way of spending spare time, as well as the need to create an asylum, standing in contrast to the quick, everyday life of big cities.
20 Jun 2021
Fertility Clinic and IVF Laboratory, Wrocław
Architects: FAAB Architektura
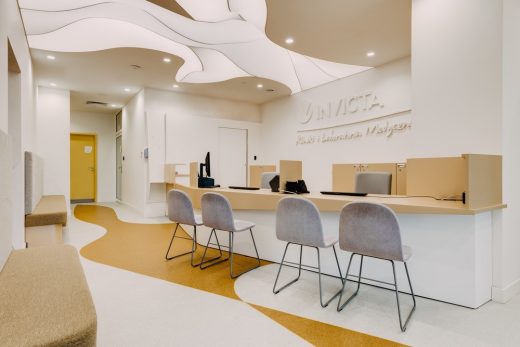
photography : Maciej Jezyk
This is a specialist fertility clinic, with a one-day hospital, and IVF laboratory at Grabiszyńska Street in Wrocław, Poland. The technologically complex function enables the diagnosis and treatment of women, based on the latest medical knowledge.
3 Apr 2021
Mountain Shelter, Lubań
Architects: TOPROJEKT
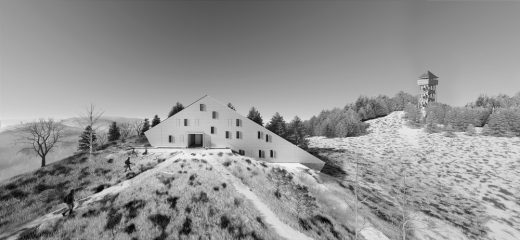
image courtesy of architects practice
This building follows the slope to the north, descending almost to the bottom of the valley to the level of the tent base. As the slope rises slightly to the west, it was possible to meet the provisions of the plan with the height relative to the surrounding area, despite the design of four storeys.
post updated 3 Mar 2021
By the Way House in Central Poland
Design: KWK Promes
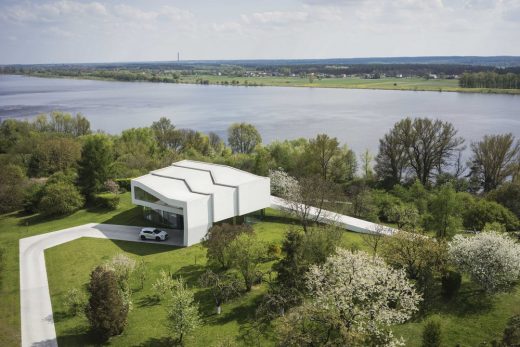
photo © Jarosêaw Syrek
The investor had his own vision of the interior arrangement with the living area on the first floor. Additionally, he wanted to place a house in the middle of the plot, far away from the river, where a marina was supposed to be.
26 Mar 2021
Piątkowska 133, Poznań, western Poland
Design: Easst architects
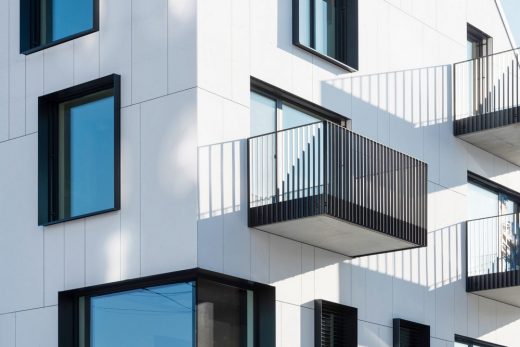
photo : Przemysław Turlej
Piątkowska 133 Poznań
24 Feb 2021
TechnipFMC Office, Krakow, southern Poland
Architecture: The Design Group
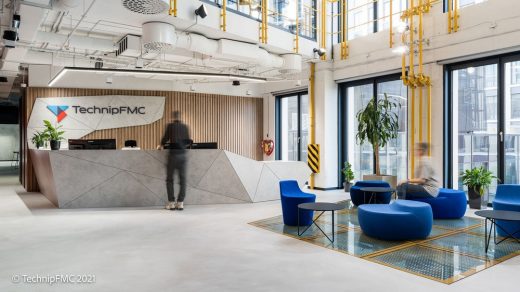
photo : The Design Group, Fotomohito
TechnipFMC Office, Krakow
post updated 1 Feb 2021
Konieczny’s Ark, Brenna
Architects: KWK PROMES
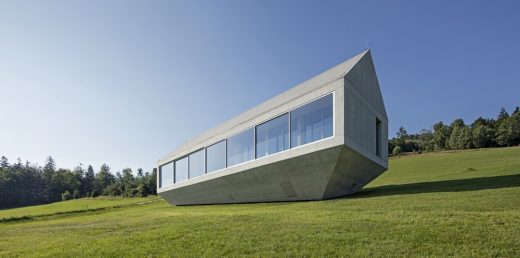
picture : Olo Studio
Konieczny’s Ark in Brenna
The most appropriate building turned out to be a fully open on mountain landscape one-storey building, which gives the same view to all of the interiors. Because of the plot being located in an absolute wilderness a problem of security came out.
12 Jan 2021
Mixed-Use Gdynia Development, Gdynia
Architects: RMJM Prague
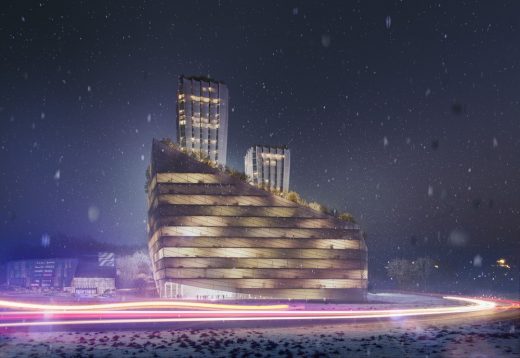
picture from architects
Gdynia Development
The architectural team at RMJM Prague recently placed fourth in Polish competition for a mixed-use development in the city of Gdynia. The competition result was close, and they were thrilled to have been considered alongside a number of prestigious firms.
More Polish Architecture News here on e-architect soon
+++
Polish Architecture News Archive
Polish Building News Archive for 2016 to 2020
More Polish Architecture News online soon
Location: Poland, Eastern Europe
+++
Poland Architectural Designs
Poland Architectural Projects
Warsaw Architecture Walking Tours
Poland National Stadium Warsaw
This is the index page for architectural projects in this eastern European country on the e-architect website
Comments / photos for the Polish Architecture Information page welcome
Website: Visit Poland

