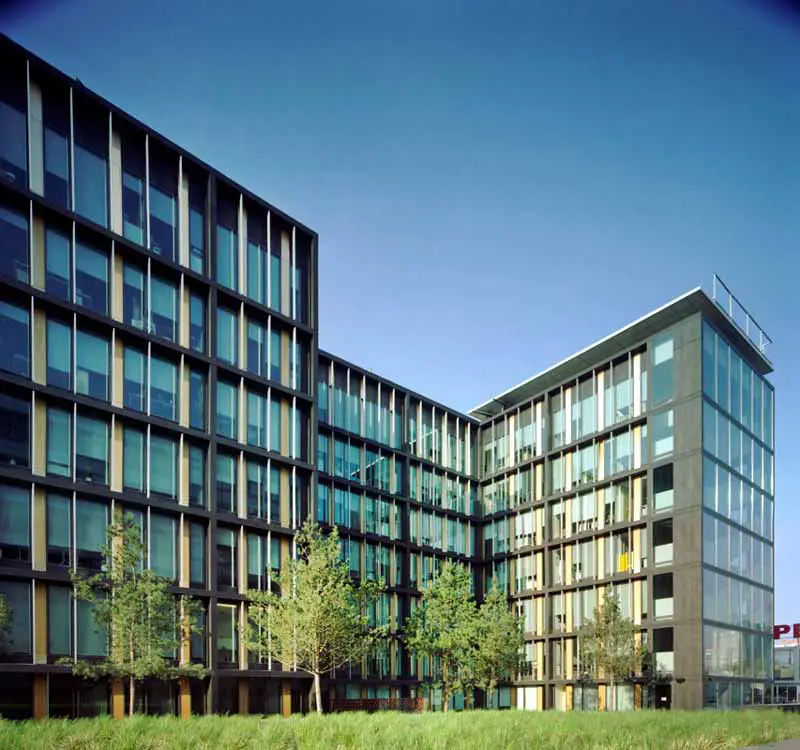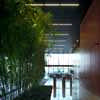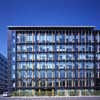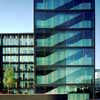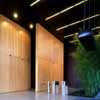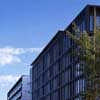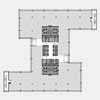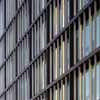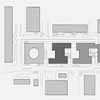Topaz Building Poland, Warsaw Office, Architect, JEMS Architekci, Sluzewiec, Warszawa
Topaz Building, Poland
Warsaw Offices: Polish Commercial Development design by JEMS Architekci
15 Oct 2007
Location: Warsaw
Date built: 2007
Design: JEMS Architekci
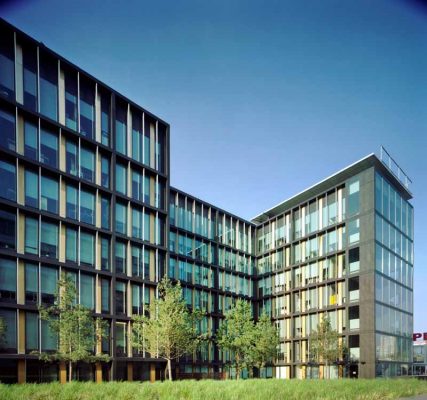
images Courtesy architecture office
Topaz Building – Polish Offices
Warsaw Office Building
The building was erected in the centre of the Sluzewiec office area amidst chaotic development of diversified architectural quality.
It forms part of a complex of three office buildings that organize the streetside quarter space. Seven repeatable office floors are designed on asymmetrical H plan, with a centrally situated core and a variable layout of two-bay and three-bay structures.
As in other office buildings designed by JEMS, abutting the core are two-storey garden atria that make up an executive framework to entrances leading to the tenant component and connected visually with green internal courtyards. Strong architectural accents are provided by the two-storey entrance arcades and two staircases situated at the external glazed facade, with a distinct geometry of solid railing, contrasted with filigree, rhythmical vertical elevation of black titanium-and-zinc sheet metal and wood.
Topaz Polish Office Building images / information from JEMS 151007
Location: Sluzewiec, Warsaw, Poland, eastern Europe
Warsaw Buildings
Warsaw Architecture – Selection
Mennica Legacy Tower
Architecture: Goettsch Partners
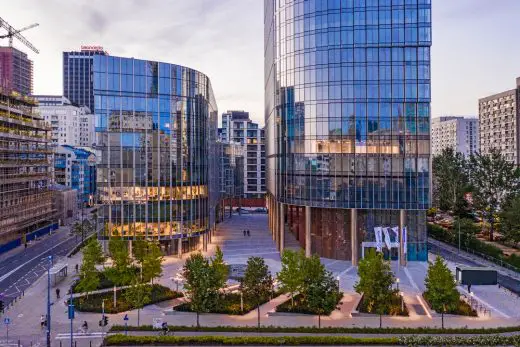
photography © Sebastian Deptuła, Anatomia Formy
Mennica Legacy Tower Warsaw
Zlota 44 Tower in Warsaw
Design: Daniel Libeskind Architect
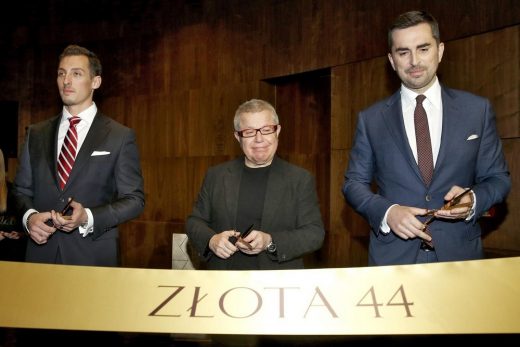
image courtesy of architects
Zlota 44 Tower Building in Warsaw
Zlota 44 Warsaw
Design: Studio Daniel Libeskind
Zlota 44 Warsaw
Lilium Tower
Design: Zaha Hadid Architects
Lilium Tower
New British Embassy
Tony Fretton Architects
UK Embassy in Poland
Warsaw Office building, also by JEMS Architekci
New Polish Architecture
Contemporary Polish Architecture
Polish Architecture Designs – chronological list
Polish Architect Offices
Polish Architecture – Selection
Wave One, European Center for Families, Sopot, northern Poland
Architecture: FAAB Architektura
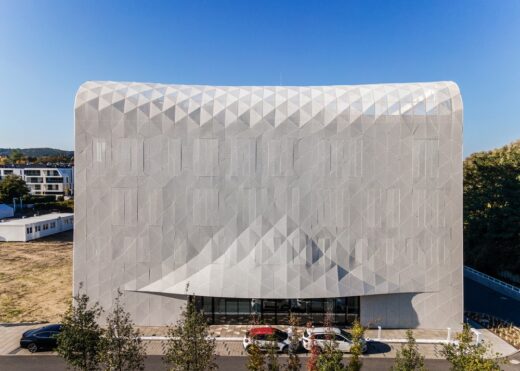
photo © FAAB, Photographer: Maciej Lulko
Wave One Building in Sopot
OUTrial House, Ksíazenice
KWK Promes
OUTrial House
Comments / photos for the Topaz Building Poland page welcome

