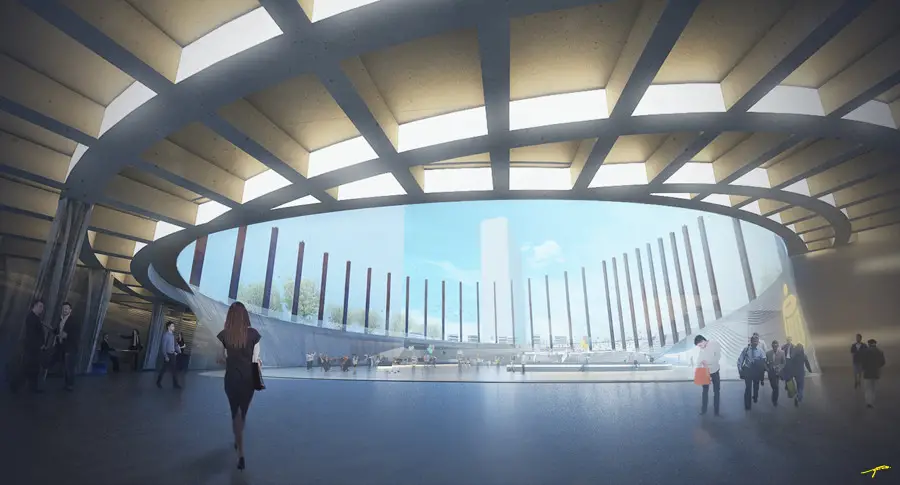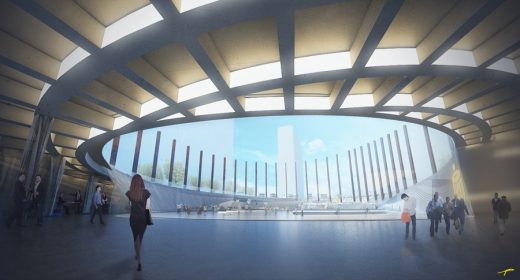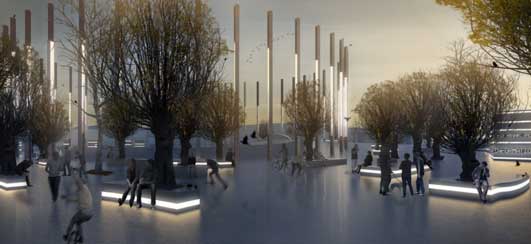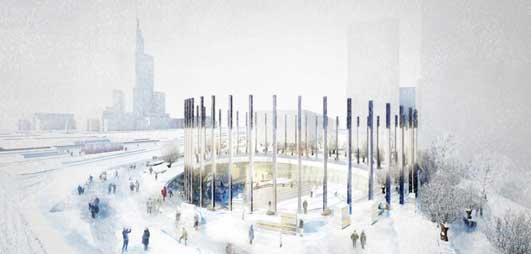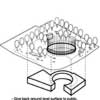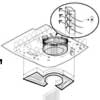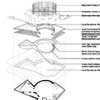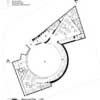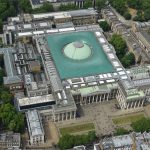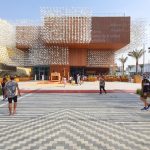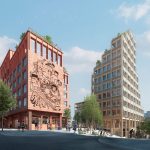Changing The Face 2013 Rotunda, Warsaw Competition Design, Polish Architecture Contest News
Changing The Face 2013 Rotunda, Warsaw
Polish Architecture Competition Entry design by pruthiphon buakaew Co.
30 Aug 2013
Design: pruthiphon buakaew Co.
Location: Warsaw, Poland
Rotunda Warsaw Design Entry
Changing The Face 2013 Rotunda Warsaw
Light Stratum, A layer of memory
In central Warsaw, the PKO Rotunda bravery symbolised many layers of memory on the North-East corner above Dmowskiego roundabout.
The new PKO Rotunda embraces the most tragedy of its history. By captivating the area, the sun light angle on Feb 15, 12:37 p.m. An exactly time of the tragedy occurred in 1979. A stratum of light cave down the corner. It leans down responsively to the sun angle. Every year, the sunken plaza is waiting for a moment of the sun ray to bright up the whole place and create a warmest light courtyard to withstand a harsh cold winter memory.
The new PKO Rotunda does not only preserves 45 columns in addition with 4 new columns but also gives back a historical meeting point to public realm by relocate the branch underneath the prominent plaza. All those columns are together to represent a group of 49 victims. Each column commemorates each bravery victim with engraved name onto the columns. The column does not only transform the plaza by illuminate the area with ambience bright warm white to guide pedestrians a way but also calmly generates clean energy with micro wind farm to feed the plaza and the building.
The plaza’s street furniture are carefully located to maximise a flow of traffic. They also function as a barrier and organize plaza to be an urban corridor and urban retreat. Multimedia Information Centre is distributed to North area and South area that serves for both tourist and citizen. Its showroom at North displays objects. Its printable multimedia boards at South display digital information.
An underground walkway is rerouted to a new cave alike tunnel which connect directly to the sunken courtyard. By relocating its access staircases, it amplifies a ground level surface usage and reinforce the new sunken courtyard to function as a new urban courtyard.
The stratum of light winds down and encloses outside courtyard into inside a main hall of the bank. Along the way, the stratum alternates its function and material but it retains a continuity of light and shadow choreography on its surface throughout.
Visitors walk through the courtyard which is enclosed by the bank’s double glaze facade. The stratum wall gestures them to different areas such as Self-service area, Video banking area, Counter-service area, Consultation area, etc. The choreography of light and shadow on the wall response to their access point. They are complimented with high volume of terrain which A main chamber is an informal lounge area which is connected support chamber through private consultation corridor. They all share the same courtyard which is brighten by the sun and is vitalised by the people.
Changing The Face 2013 Rotunda Warsaw – Building Information
Project Title: Changing The Face 2013 Rotunda Warsaw
Client: Powszechna Kasa Oszczędności Bank Polski Spớłka Akcyjna
Architect: pruthiphon buakaew Co., Ltd.
Project Team: Pruthiphon Buakaew, Titiwat Uboltham, Kasama Yingyodyeam
Site area: 6,000 m2
Gross Floor area: 930 m2
Location: The Rotunda Building at ul. Marszałkowska, Warsaw
Status: Competition Entry
Changing The Face 2013 Rotunda Warsaw images / information from pruthiphon buakaew Co., Ltd.
Changing the Face 2013 Competition
Location: ul. Marszałkowska, Warsaw, Poland, eastern Europe
New Polish Architecture
Contemporary Polish Architecture
Polish Architecture Designs – chronological list
Warsaw Architecture Walking Tours by e-architect – city walks for groups
Polish Architect Offices
Warsaw Building – Selection
Museum of the History of the Polish Jews, Warsaw
Design: Lahdelma & Mahlamäki Architects
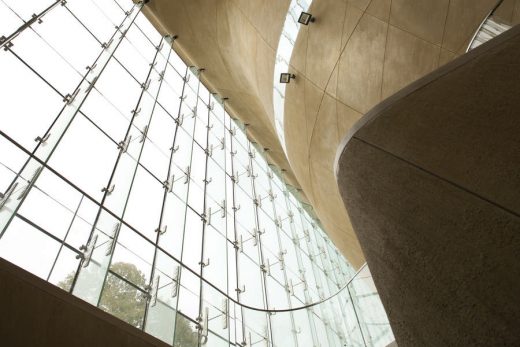
photog : Juha Salminent
Museum of the History of the Polish Jews, Warsaw
Q22 Office Building, Warsaw
Architecture: Kuryłowicz & Associates
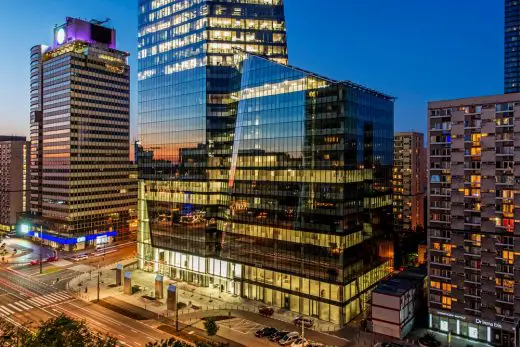
photography : Echo Investments
Q22 Office Building Warsaw
Mennica Legacy Tower, Warsaw
Architecture: Goettsch Partners
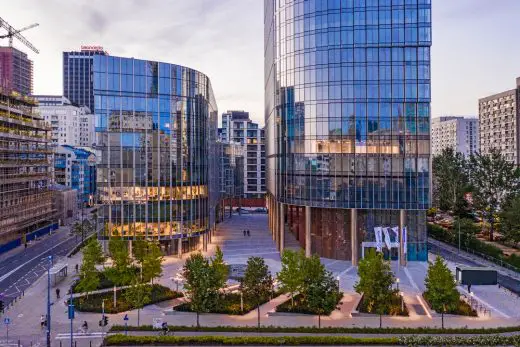
photography © Sebastian Deptuła, Anatomia Formy
Mennica Legacy Tower, Warsaw
Zlota 44 Warsaw
Studio Daniel Libeskind
Zlota 44 Warsaw
British Embassy Warsaw
Tony Fretton Architects
British Embassy Warsaw
Lilium Tower, Warsaw
Zaha Hadid Architects
Lilium Tower Warsaw
Topaz Building
JEMS Architekci
Warsaw Office building
Warsaw Airport
Estudio Lamela Arquitectos
Warsaw Airport building
Museum of Polish History Warsaw
Comments / photos for the Changing The Face 2013 Rotunda Warsaw – Poland Architecture page welcome

