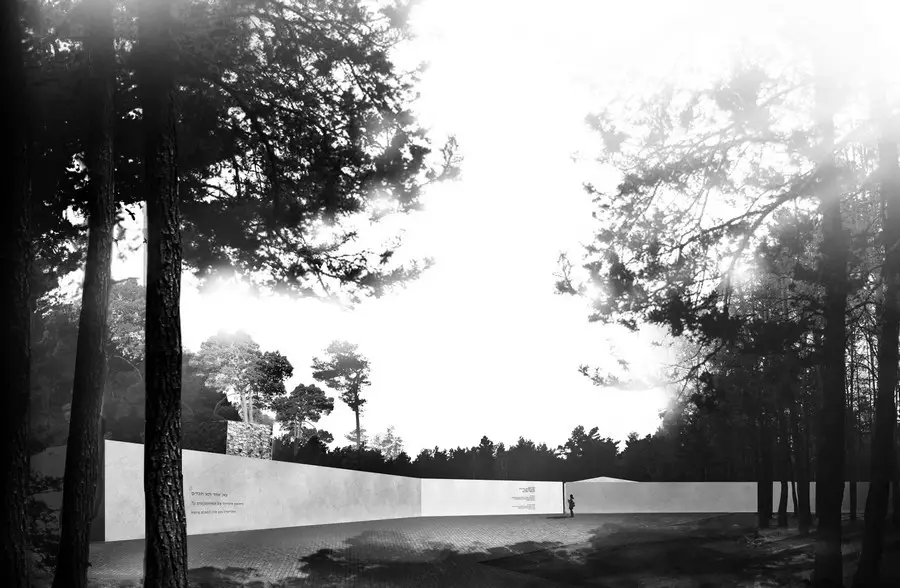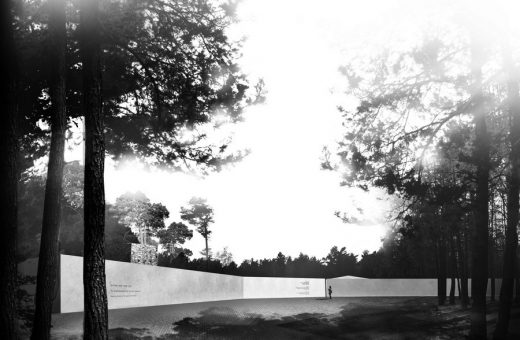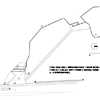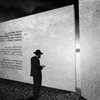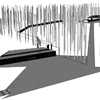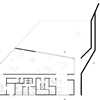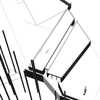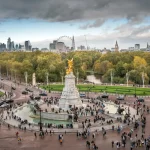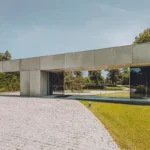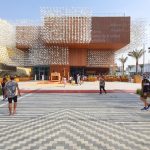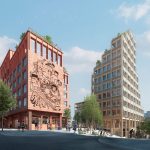Sobibór Memorial Grounds Competition, Poland Landscape Development, Polish Architecture
Sobibór Memorial Grounds Competition, Poland
Polish Architecture and Landscape Project design by Marcin Urbanek et al
30 Jul 2013
Design: Marcin Urbanek / RE: Maichalewicz & Tanski / Lukasz Mieszkowski
Location: Sobibór, Poland
COMPETITION: A NEW CONCEPTUAL AND ARTISTIC ARCHITECTURAL AND LANDSCAPING VISION FOR MEMORIAL GROUNDS ON THE SITE OF THE GERMAN EXTERMINATION CAMP IN SOBIBÓR
Sobibór Memorial
1. The Concept
Because IT means encountering a stone wall and realising that it will not yield to our pleading. – Czesław Miłosz, IT
Any visitor to Sobibór must first and foremost be struck by the stark he contrast between the bucolic beauty of the surroundings, especially enticing in spring and summer, and the symbolic meaning of the grounds where an extermination camp had been located. The balance between the memory of death and the visible life seems to be skewed by the sheer beauty of the nearby meadows and pine groves.
The concrete wall enclosing the mass graves and following the trajectory of the old Himmelfahrtstrasse is meant to instil in the area the gravitas befitting a place where hundreds of thousands were killed. It also stresses its absolute separation from the world, marking its inaccessibility to the living visitors and its disconnection from nature, which remains beautiful and oblivious to this human tragedy.
The scale of the atrocities goes beyond human understanding. In no way can a memorial mound illustrate the fact that the remains of hundreds of thousands lie beneath the grass. Even walking along the Road to Heaven cannot be enough to comprehend the feelings of those who followed it to their death. A solid, impermeable barrier separating visitors from the most important part of the camp emphasises both the proximity of the forest’s mystery and its impenetrability.
2. A Mass Grave for the Camp’s Victims
The most important part surviving the old extermination camp is the meadow – a mass grave for hundreds of thousands of European Jews They could not find respite even in death: breaking one of the major tenets of Judaism, their tormentors burned all the bodies. Even today, well-meaning visitors disturb their rest by unwittingly treading on graves. The overriding aim of this project is to allow the dead to rest with dignity, and to honour them in accordance with their faith, so that they may await their return to life undisturbed.
In order to make it possible for visitors to see the burial area, the wall surrounding it will have a gap on the side of the main alley where they will be able to glimpse the meadow covered with white gravel. It will be a place for prayer and quiet contemplation, as well as a spot where the fallen can be honoured on official occasions. Thus, guests visiting the memorial will be offered an opportunity to take a quick look at another reality, to glance over to the other side.
3. Himmelfahrstrasse and the Gas Chamber
The route from the rail platform and the assembly square to the gas chambers is of exceptional significance. As opposed to other extermination camps, there were no survivors among the prisoners condemned to death or selected for work as part of the Sobibór sonderkommando. Rather than a transit area, the pathway delimited by wooden fences became an integral part of the place were mass executions were performed.
Marking the route with a concrete wall incorporates it with the space which belongs to the dead. For the same reason, walking the length of the pathway is out of the question: it seems immoral for a safe, contemporary visitor to follow in the footsteps of so many genocide victims. In accordance with Jewish tradition, where the cemetery pavement should only serve the dead, there is no path in the direct vicinity of the wall. A light grey wall winding its way among the trees in the distance indicates the historical route of the Road to Heaven and maintains a respectful distance. The alley and the wall connect at the assembly square, enclosed from the north by the mass grave and from the west by the location of the gas chamber.
4. Museum
The museum is yet another place where opposites collide. Its goal is to record the process of genocide, the erosion of self, the loss of dignity and hope – but also the attempt by the prisoners to reclaim them all through resistance and revolt. While those two narratives are part of the same history, they are located at opposite ends of its spectrum, a dynamic reflected in the museum building. Two glass gable walls offer two contrasting views, like two large windows reflecting the tragically divergent fates of the prisoners. The view to the north is interrupted by the start of Himmelfahrtstrasse.
The stories of those who were murdered here are told in the shadow of the concrete wall, from the arrival of the train to the gas chamber. The southern glass wall offers unspoiled vistas of the assembly square where the revolt began and the forest where the fugitives hid. The very shape and orientation of the building strengthen the message of the collections it contains.
5. The Platform and the Commandant’s House
The first thing visitors will encounter as they leave the parking lot will be a map helping them locate themselves and learn the topography of the memorial grounds. Sign will indicate the respective locations of two important elements of the camp’s infrastructure which are not part of the memorial itself: the train platform and the commandant’s house. This is to ensure that the educational and commemorative function of the Path of Memory encompasses all the important locations on the map of the extermination camp.
Sobibór Memorial Grounds Competition images / information received from Marcin Urbanek
Location: Sobibór, Poland
New Polish Architecture
Contemporary Polish Architecture
Polish Architecture Designs – chronological list
Polish Architect Offices
Munich Nazi Documentation Centre
Mausoleum of Martyrdom, south-central Poland
Architects: Nizio Design International
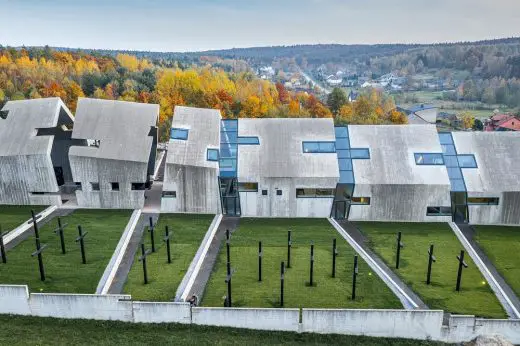
photo : Marcin Czechowicze
Mausoleum of Martyrdom, Michniów
Kindergarten in Opole / Malina
Architects: PORT
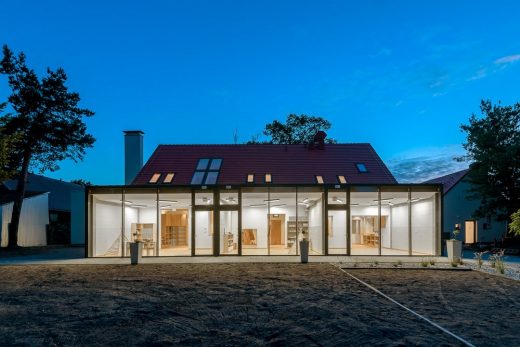
photo : Stan Zajączkowski
New kindergarten in Opole / Malina
Science and Musical Education Center SYMPHONY, Katowice
Konior Studio
SYMPHONY Katowice
Jordanék Music Hall, Torún
menis arquitectos
Jordanék Music Hall Torún
Autofamily House
KWK PROMES Robert Konieczny
Autofamily House
Baltyk Tower, Poznań
MVRDV
Baltyk Tower Poznań
Comments / photos for the Sobibór Memorial Grounds Competition – Poland Architecture page welcome

