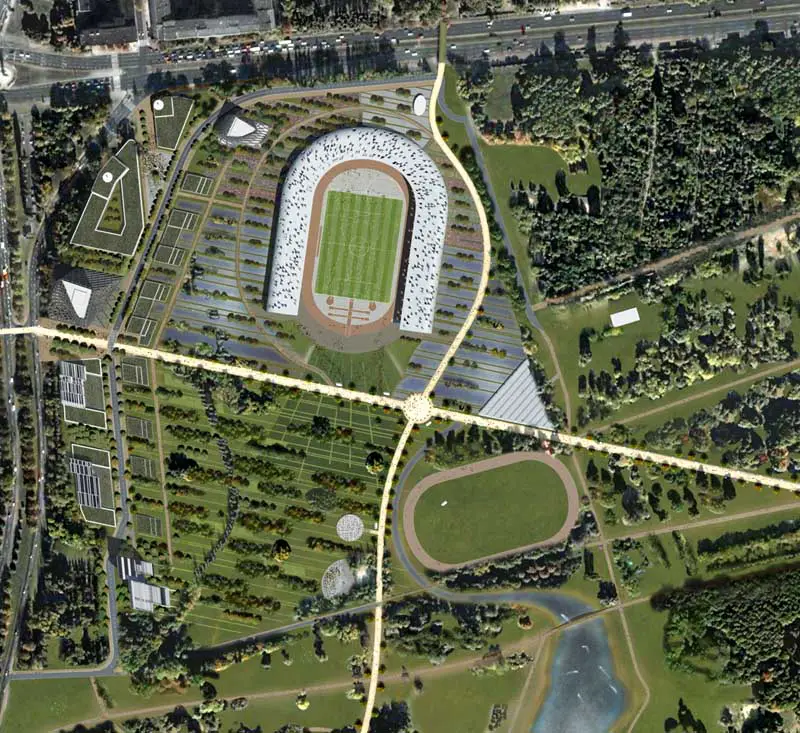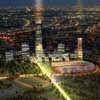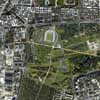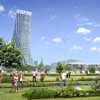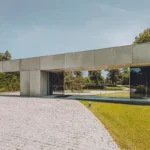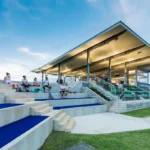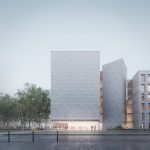Warsaw Park Swiatla, Landscape Poland, SKRA Sports Club Building Images, Polish Design Architect
Warsaw Park Swiatla, Poland
SKRA Sports Club Site : Proposed Polish building design by Think Place
6 Mar 2008
Regeneration of SKRA Sports Club Site
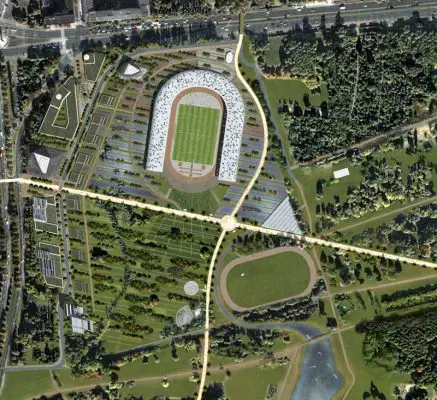
image Courtesy architecture office
Park Swiatla
Site Area: 50 Acres
On 27th February 2008 Think Place presented their masterplan for this site to the President of Warsaw as step 1 in the planning process.
The masterplan includes:
30 Acres of Public Park with
• Running track
• Children’s playgrounds
• Tennis courts
• Picnic areas
A 15,000 seat Multi-use Stadium
• Olympic Training Centre
An Aqua Park
An Earth Museum
A Sports Museum
A 500 seat Open Air Theatre
A Vibrant Urban Quarter with
• 3 new public squares
• A promenade
• 2.8m ft2 gross flexible mixed use development, including
• A 4-5 star Hotel
• 1.1m ft2 offices
• 670 Apartments
• 100,000 ft2 retail area
The site occupies a prominent position on the main road into the city centre when arriving from the Park Swiatla. Think Place won the project following an international competition last November.
Key buildings in the masterplan have been designed by Skidmore Owings and Merrill and Professor Stefan Kurylowicz and a concept design for the park was developed with Patel Taylor who will work with French Landscape Artist Alain Provost on future stages of the project.
The site is well serviced by public transport and its regeneration represents efficient use of land in one of Europe’s fastest growing cities. Sustainability has been at the forefront of the design and Think Place have worked with Arup on concepts for this, implementing Arup’s SPeAR tool for the first time in Warsaw.
Park Swiatla Warsaw / SKRA Sports Club images / information from Think Place
Location: Warsaw, Poland, eastern Europe
New Polish Architecture
Contemporary Polish Architecture – selection of contemporary architectural designs:
Polish Architecture Designs – chronological list
Architecture Tours Poland by e-architect
Polish Architect Offices
Vertical Oasis Building, Warsaw
Design: FAAB Architektura
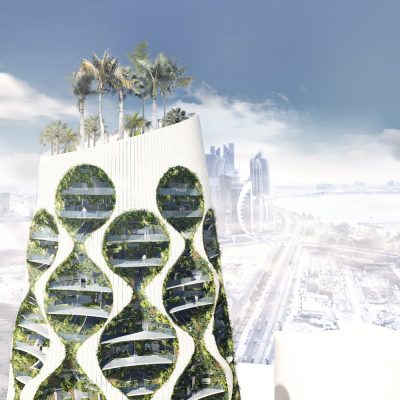
pmage : FAAB studio
Vertical Oasis Building in Warsaw
Revitalization of Powstańców & Sobieskiego streets in Rybnik, Rybnik, Silesian Voivodeship, southwestern Poland
Design: Toprojekt Architects
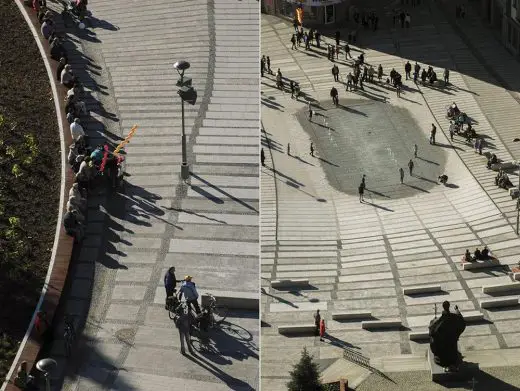
photo : Wacław Troszka
Revitalization of Streets in Rybnik
British Embassy Warsaw Building
Topaz Building, Warsaw
Design: JEMS Architekci
Polish Office Building
Comments / photos for the Warsaw Park Swiatla Architecture – SKRA Sports Club Site design by Think Place in Poland page welcome

