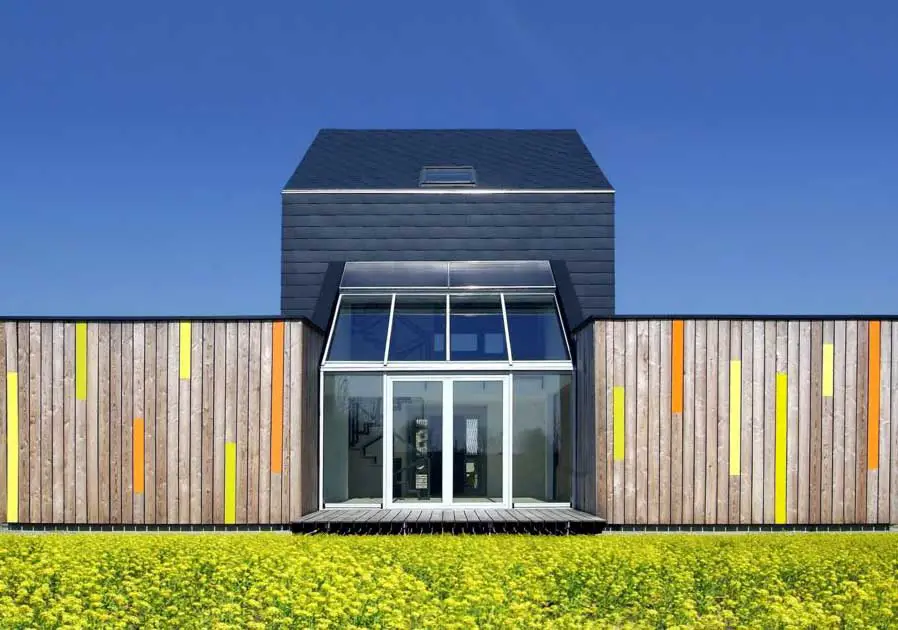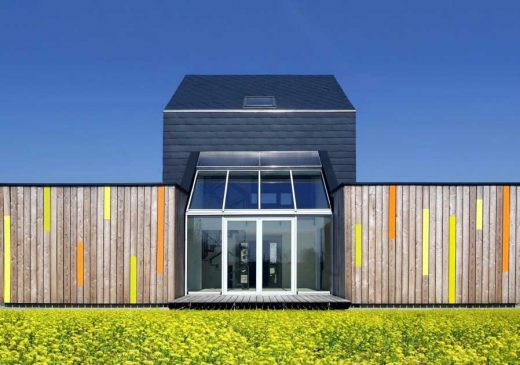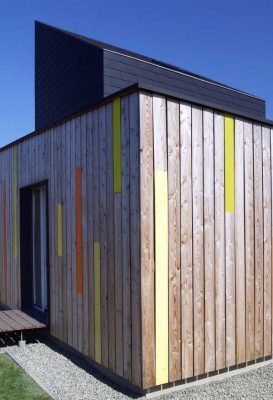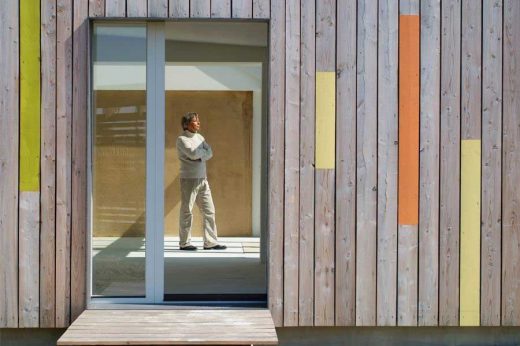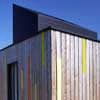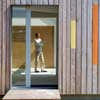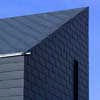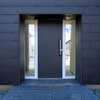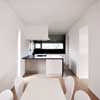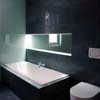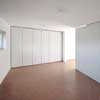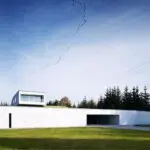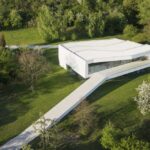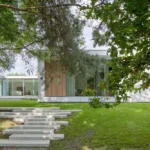CO2-SAVER House, Polish Building Project Photos, Residential Design, Property Images
Polish Eco House Poland
New Sustainable Residence Poland design by Peter Kuczia architect: Residential Development
22 Feb 2010
Architect: Peter Kuczia
Sustainable Property in Poland
This very cost-effective green house blends – like a chameleon – with its surroundings. Colourful planks within the timber exterior facade of the house reflect the tones of the landscape.
Photos by Tomek Pikula
CO2-SAVER House
The window reveals, clad in fibre cement, frame images of the countryside. Analogical to the most creatures, the building is outside symmetrical, although the internal zones are arranged asymmetrically according to function.
The built form is designed to optimize the absorbance of solar energy. Approximately 80% of the building envelope is facing toward the sun. The single storey living space on the ground floor is externally clad with untreated larch boarding. Solar energy is gained there by the set-in glazed patio.
Solar collection panels are located on the roof and a photovoltaic system is planned for the future. The dark facade of the “black box”, a three-storey structure clad with charcoal coloured fibre cement panels, is warmed by the sun, reducing heat loss to the environment. The passive and active solar energy concepts and a high standard of thermal insulation are enhanced by a ventilation plant with thermal recovery system.
The design of the project was determinate by the twin goals of low life cycle costs and a reduction in construction costs. All details are simple, but well thought out. The house did not cost more than a conventional one in Poland. Cost-saving were made by the application of traditional building techniques and the use of local materials and recycled building elements.
Sustainable home design features:
Building structure:
– compact lyout and optimized percentage outer surface / cubature and optimized orientation towards the sun.
Building materials:
– natural and close to home (short transport routes), partly recycle building materials and recyclable building materials, traditional timber cladding (larch) with no chemical treatment and very low embodied energy, easy to repair / replace, severable and recyclable.
Passive solar systems:
– green home and “black box” for passive solar energy harness with high thermal mass materials inside, thermal zoning and stack effect.
Active solar systems:
– solar heater and photovoltaic.
Very high thermal insulation:
– no heat bridges and windproof and additional thermal insulation of window frames.
Green Roof with extensive vegetation and loam walls for natural climate regulation inside.
Ventilation with green energy recovery and intelligent building control systems.
CO2-SAVER House – Building Information
Architect: Peter Kuczia
Completion: 2009
Location: Piotra Skargi 31, 43-241 Laka (by Pszczyna), Poland
Site Area: 2,000 sqm
Building Area: 175 sqm
Awards: 1st PRIZE in competition of the Union of Polish Architects
for the BEST SILESIAN ARCHITECTURE
1st PRIZE – Eternit Best Façade Competition
NOMINATION European MIES VAN DER ROHE AWARD 2009
NOMINATION: ZUMTOBEL GROUP AWARD 2009
FINALIST: ARCHIBAU AWARD 2009
FINALIST: Best Houses of The Last 25 years in Poland
HONOURED MENTION: SYSTAIC AWARD
SHORTLISTED: HOUSE OF THE YEAR AWARD – World Architecture News (London)
Photographs: Tomek Pikula
CO2-SAVER House images / information from Peter Kuczia architect
Location: Piotra Skargi 31, 43-241 Laka, Poland, eastern Europe
New Polish Architecture
Contemporary Polish Architecture
Polish Architecture Designs – chronological list
Warsaw Architecture Tours by e-architect
Design: Boguslaw and Rafal Barnas
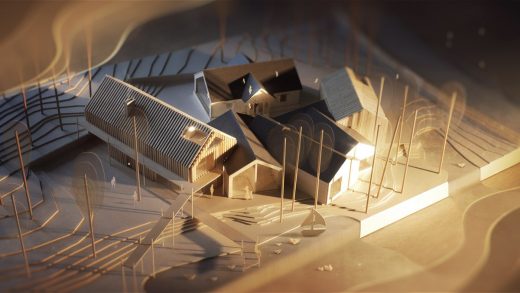
image courtesy of architects practice
ArchiPaper and The Farmhouse
Design: Mode: Lina
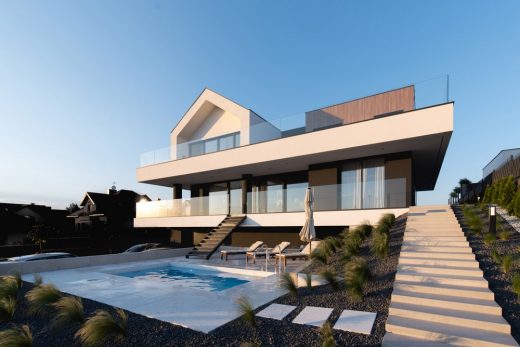
photograph : Patryk Lewinsk
Slab House, Poznan
Silesian House – Slonsko Chalpa
Design: mode:lina
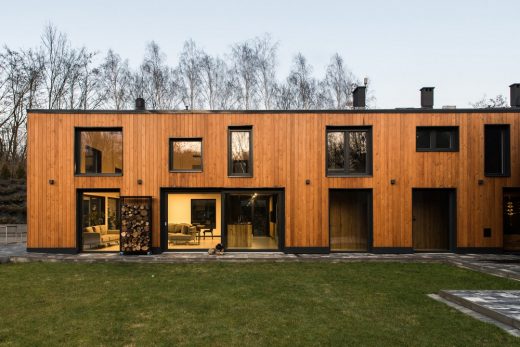
photo : Patryk Lewinski
Silesian House in Poland
Lilium Tower, Warsaw
Design: Zaha Hadid Architects
Lilium Tower
Aatrial House, Opole
Design: KWK promes
Opole house
Museum of Contemporary Art in Wroclaw
Design: Holzer Kobler Architekturen
Museum of Contemporary Art Wroclaw : Architecture Competition
Comments / photos for the CO2-SAVER House Polish Architecture page welcome
Website: Poland

