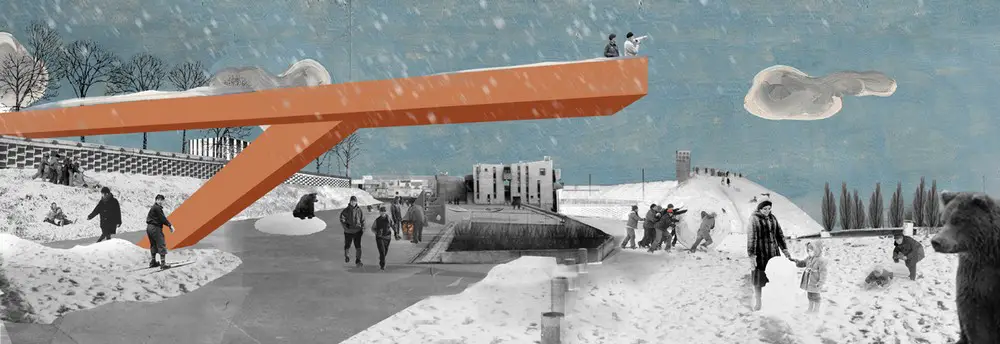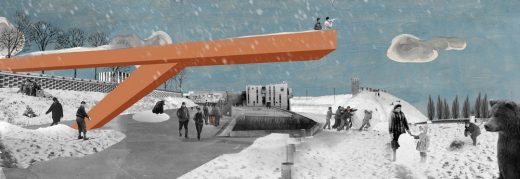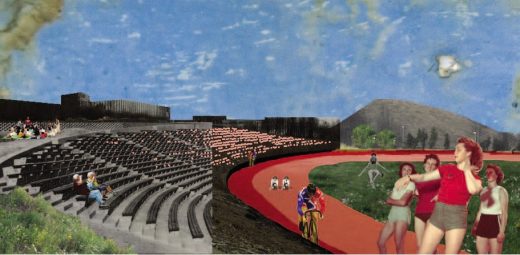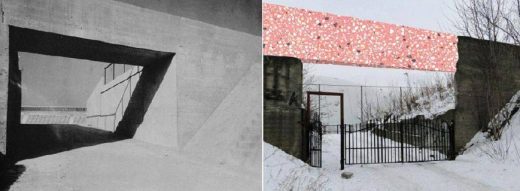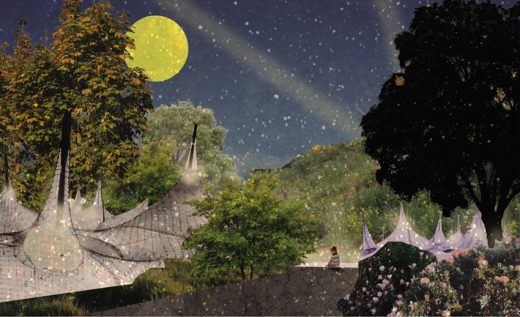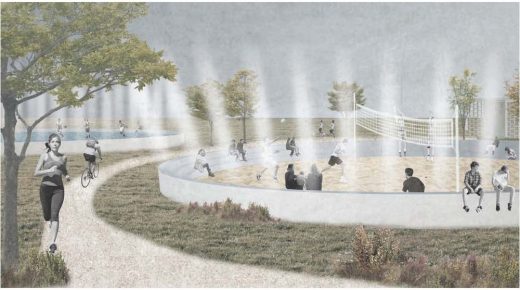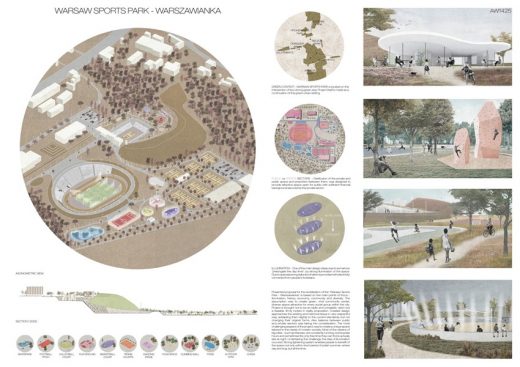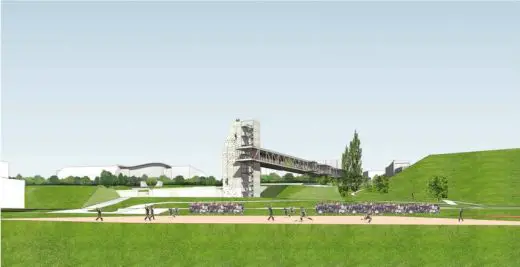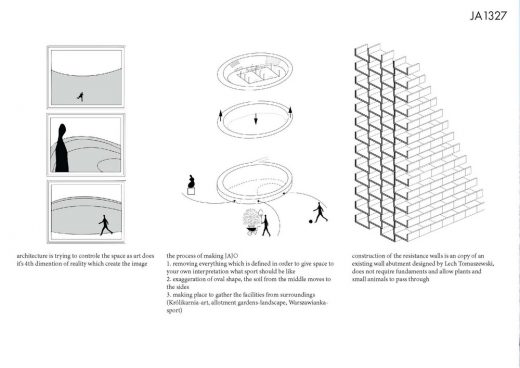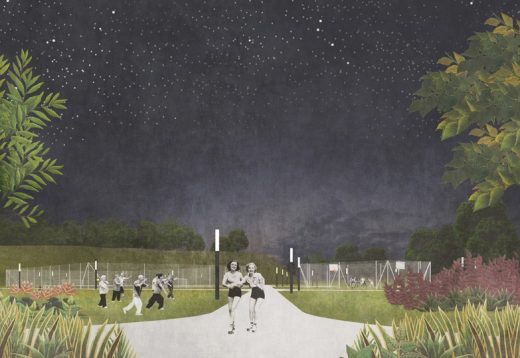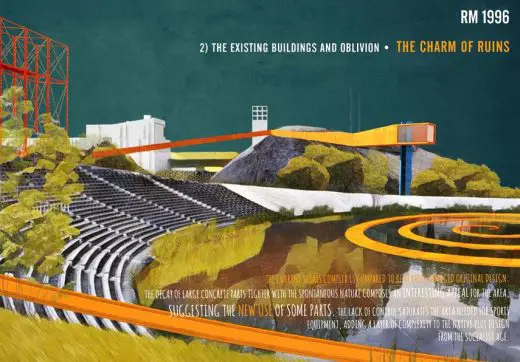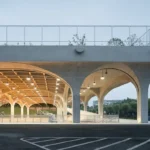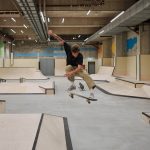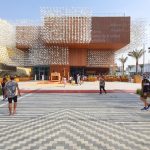Warsaw Sports Park Competition, Polish Design Contest, Jerzy Soltan Architecture in Poland
Warsaw Sports Park Competition
Ctrl+Space Architectural Contest: Polish Building Development
10 Oct 2016
Warsaw Sports Park Design Contest
Warsaw Sports Park Competition
Winners Announcement
Warsaw Sports Park Competition News
Warsaw is presently a city under a considerable pressure for change. A stark political system change and an enormous economic spurt have given prominence to private initiatives, leaving behind several public spaces and relevant buildings at the will of speculative developers. Out of these, Warszawianka – by its privileged location in the green backbone of the city – is symptomatic of the types of privatization pressures the plots with these characteristics are presently undergoing.
This public sports complex is presently facing an unknown future, some of its more public functions are being commercialized and its architectural shape is being lost in the process. This competition attempted to revitalize this particularly relevant example of Polish architecture history, restoring its former dignity and role in public life. With wide polish participation, this issue gained national notoriety; from an architecture standing point, it will certainly foment the discussion of how to handle with the architecture heritage while being sensitive to public needs.
Some of the proposals found poetry in the wild present state; some others defended a critical preservation of the original concepts. One general issue was the difficulty felt in controlling the overall site; some proposals were fractured in different moments, sometimes lacking one big innovative approach. All presented projects understood the added value of connecting this park to the wider green structure of the city and aimed to bring about new uses and new users to this overlooked space of the city.
The more successful schemes have provided guidelines that allow for flexibility in use, anticipating future needs and preventing its obsolescence. Understanding the architecture profession as a shaper of reality, some proposals have even provided a working framework of possibilities that go beyond those defined by the architectural object. Privileged by the Jury were the proposals that included a high degree of reality and feasibility all the while respecting the more positive points of the original project by Jerzy Soltan.
____
FIRST PRIZE AWARD
“Body, Time & Gravity”
by Grzegorz Gadek, Jakub Szczesny, Malgorzata Kuciewicz, Natalia Kowalska and Simone De Iacobis, from CENTRALA + Skwer Sportów Miejskich from Warsaw, Poland
From the Jury: “Warszawianka has been dormant for too long, it still has not fulfilled entirely its mission. This was clearly the premise out of which this proposal has departed.
The winning entry of this competition was praised by its clear understanding of the objective of each of the different natural and architectural elements in the overall context. The strongest value noted is the rational analysis of the original project and transposition of its inherent intentions to the present day needs.
Regarding Mokotow neighborhood as in the middle of a process of gentrification, this park can be instrumental to the improvement of urban life quality in its community. The Park is restituted to the wider green continuous mass that forms Warsaw’s Scarp. The continuity is undoubted; either with its leisure and cultural function, along with the environmental aspect.
It is an extremely realistic scheme that revisits the seminal qualities of Jerzy Soltan’s team plans of deep communion between Man and Nature, It was the only proposal taking into account the colour scheme designed by Wojciech Fangor to establish a remarkable contrast of architecture and nature/greenery.
This project was commended as a generally well thought-through proposal that addresses all topics from climate change, water management to landscape tools and annual activity calendar. Being strongly intertwined with the landscaping solution, the environmental needs are fully articulated with the public needs.
With a reevaluation of the existing elements, which have not yet exhausted their potential, the team has successfully provided some sensible answers to Warszawianka’s uncertain future.
____
SECOND PRIZE AWARD
“The Archeology of Modernism”
by Patrycja Dylag, Kacper Karpinski, Jan Przedpelski and Helena Wawrzeniuk, from Warsaw, Poland
From the Jury: “This project comes as a sensible and poetic form of restoration of the dilapidated structures of the site. It is read as a thoughtful work of recovery that brings back some of the formal elements of the original project with a new materialization.
Starting from the present day state of the park, there is an intentional new material that reiterates the missing elements, the gates or the tribune. Philosophically, this is somewhat reminiscent of the Japanese technique of Kintsukuroi of repairing ceramics with a nobler material that fills in the cracks of the broken vase and adds to its aesthetic value. Similarly, the original project is here referenced and remembered but its scars are also visible and dignified.
The proposal is punctuated with some whimsical elements that add to the identity of the park. The communal function of the restaurant takes the dominant position over the topography – like a resting bird – and is visible from all arriving points. In the nighttime, an ethereal lit-up forest marks the sportive fields.
The intention of creating a harmonious coexistence with the subsisting elements was endorsed by the Jury. A relevant element of this proposal was the underground private sport/commercial functions that also interlace with the above ground public spaces that answer in a unique manner to the question of economic self-sufficiency of the overall scheme.”
____
THIRD PRIZE AWARD
Project by Aleksandra Gryc and Weronika Marek from Kraków, Poland
From the Jury:
“Sitting in a particular location in the context of green structures of the city, Warszawianka balances the neighborhood scale with the need of reconnection to the larger urban scale. The potential of this situation is what powered this proposal. All scales were carefully observed, coming from the dynamic connection between the different levels of the park to the near vicinity all the way down to the smaller scale of the detail that references other details of the existing buildings.
Notable was the careful distribution of the functional aspect of the Program, either buildings or open spaces. Different moments were set up to serve the needs of all possible users. Suggested by the topography two different moments were created: one quieter, closer to the city and the residential area; another louder, dedicated to group sports and in closeness with the public road. The sports park gains therefore the quality of city-wide equipment.
A group of small buildings that relate to the functional program populate the space and exert visual dominance over the different levels of the topography. These new built structures refer formally to other elements of the Park and to particular characteristics of the original project; continuity and cohesiveness are thus enforced.
Light, through artificial illumination plays a predominant role in this proposal, Public lighting will help enlarge the working hours, increase the feeling of safety and generate a more inviting atmosphere in the darker winter months. This is used as a device to enlarge its public use as well as the attractiveness of the sportive park..”
____
HONORABLE MENTIONS
A Total of five Honorable Mentions was selected by the Jury as representatives of some of the more prominent strategies as well as to signal the inherent value of their theoretical and spatial qualities.
HM01 – Project by Bozhidar Gerginov and Peter Todorov from Vienna, Austria

HM02 – “Guiding Tape” by Sho Tanaka, Natalia Skarbek, Kinga Lukaszynska and Ewa Kupinska from Takenaka Corporation in Wroclaw, Poland

HM03 – “JAJO” by Anna Zan and Justyna Kinga Chmielewska from Amsterdam, Netherlands
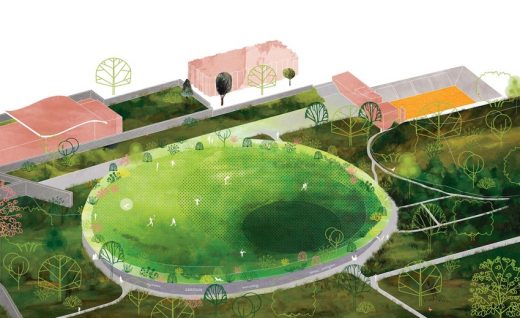
HM04 – Project by Dominika Kubieniec and Jan Baginski from London, United Kingdom
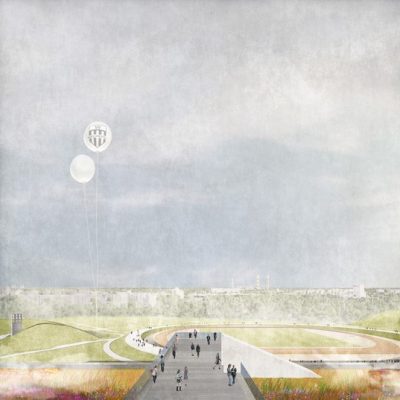
HM05 – “Equinox” by Gabriele Filippi from Genova, Italy
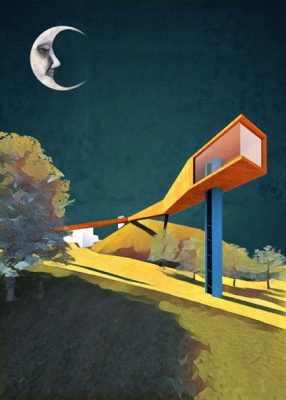
For the overall awarded proposals, check http://www.ctrl-space.net/warsaw.html
Warsaw Sports Park Competition images / information from Ctrl+Space
Location: Warsaw, Poland
New Polish Architecture
Contemporary Polish Architecture
Polish Architecture Designs – chronological list
Warsaw Architecture Walking Tours by e-architect
Polish Architect Offices
Warsaw National Stadium
Design: architects consortium gmp International GmbH, JSK Architekci Sp. z o.o., Schlaich Bergermann und Partner
Architecture Tours Poland
Warsaw National Stadium – UEFA EURO 2012 Venue
Poland National Stadium
Kiev Football Stadium – Olimpijski National Sports Complex
gmp – von Gerkan, Marg & Partners
Football Stadium Ukraine
Buildings in Warsaw
Mennica Legacy Tower, Warsaw
Architecture: Goettsch Partners
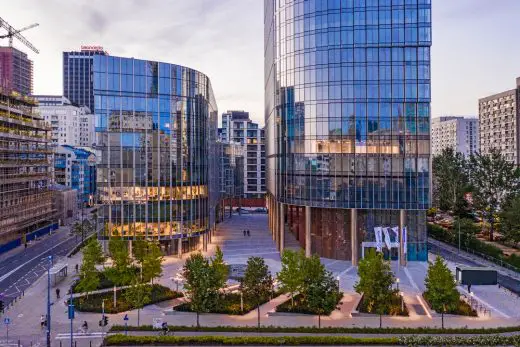
photography © Sebastian Deptuła, Anatomia Formy
Mennica Legacy Tower, Warsaw
Zlota 44 Warsaw
Studio Daniel Libeskind
Zlota 44 Warsaw
Lilium Tower
Zaha Hadid Architects
Lilium Tower
Comments / photos for the Warsaw Sports Park Competition page welcome

