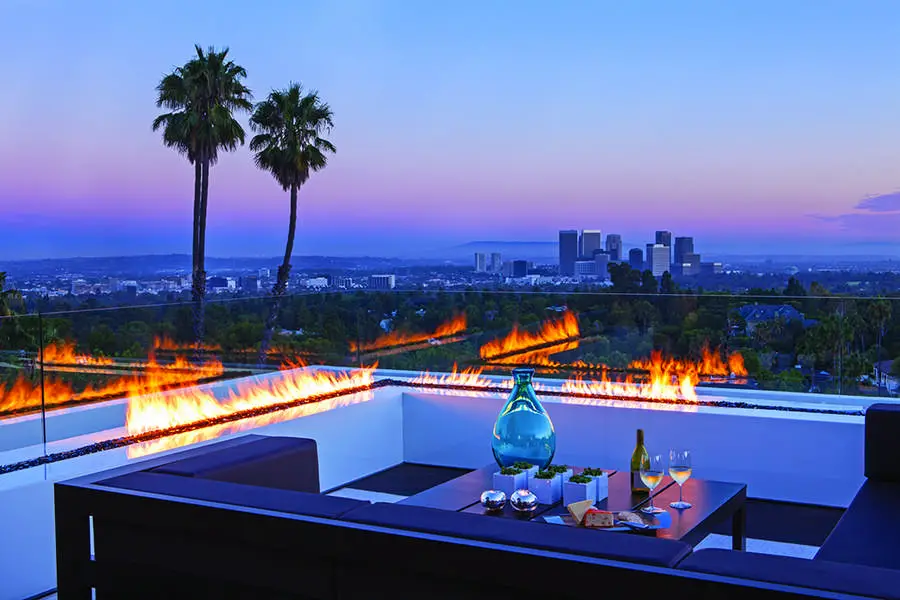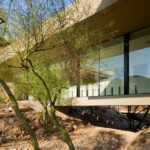California architecture designs, Los Angeles building, CA architects news, United States of America property images
Californian Architecture : Buildings
Key American Architectural + Property Developments, CA, USA
post updated March 8, 2025
California – latest building articles
Los Angeles Architecture Designs – latest L.A. real estate news
We’ve selected what we feel are the key examples of Californian Architecture. We cover major, completed Californian buildings and building designs. The focus is on contemporary Californian buildings.
We have 4 pages of California Architecture selections.
Architecture in California
Californian Architecture : news + key projects (this page)
Californian Building Developments : A-O
California Architecture Designs : P-Z
Californian Building Designs : other, outwith main cities
+++
March 7, 2025
The Shay Hotel, Culver City, Los Angeles, Southern California
Architecture: KFA Architects ; Interior Design: Studio Collective
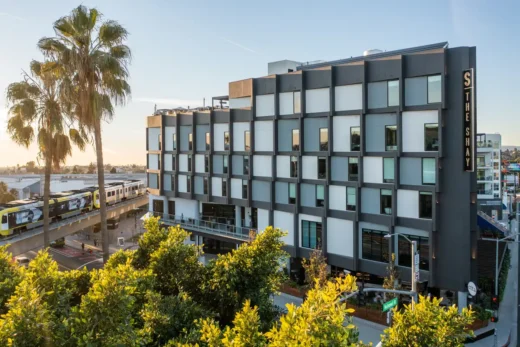
photo : The Shay
San Francisco Architecture Walking Tours
Celebrated Bay area buildings include the Contemporary Jewish Museum, the V. C. Morris Gift Shop, the de Young Museum, San Francisco Museum of Modern Art and the Federal building.
Los Angeles Architecture Tours – architectural walks by e-architect
L.A. Architecture Designs – chronological list
+++
California Architecture News 2024
October 24, 2024
Arrowhead Double A Frame House, Lake Arrowhead, San Bernardino County
Design: Dan Brunn Architecture
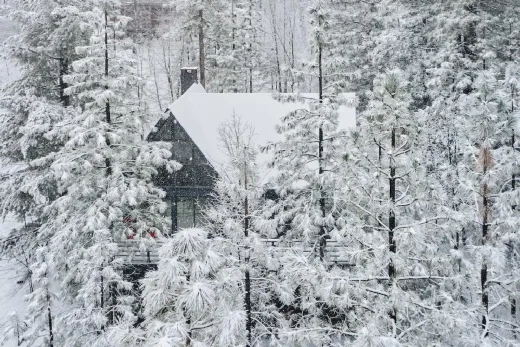
photo : Brandon Shigeta
Arrowhead Double A Frame House
Perched in the heart of Lake Arrowhead, CA, “Bern Double-A” is a masterfully crafted residential renovation that embodies a blend of the firm’s signature minimalist sophistication and warm coziness. This project began with a derelict 1970s cabin, reimagined to capitalize on the A-frame wooden structure.
October 10, 2024
Whispering Stones House, Healdsburg, Sonoma
Design: Swatt + Partners
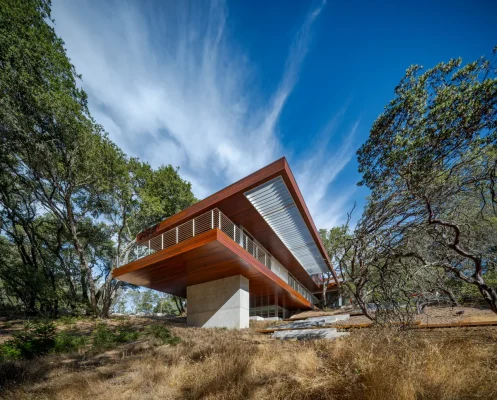
image courtesy of architects practice
Whispering Stones House, Healdsburg
Just west of the Town of Healdsburg, the California coastal range is the first topographical barrier to ocean breezes and marine fog—here Live Oaks, Redwoods, Bay Laurel and Madrone stiple the landscape. The Owners of this 38-acre site, sophisticated and astute admirers of modern design, value their responsibility as stewards and protectors of this land.
October 9, 2024
Club James Nightclub, Sheats-Goldstein Residence and Estate
Architecture: Conner + Perry Architects
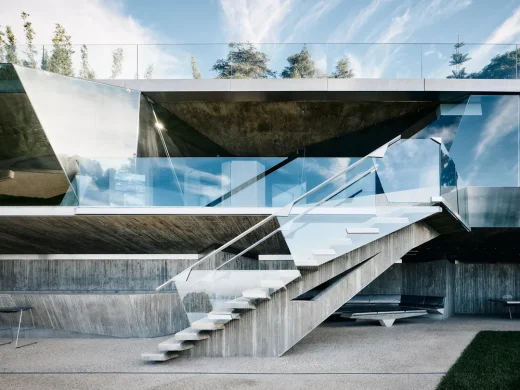
photo : Joe Fletcher
Club James Nightclub Los Angeles
Los Angeles-based Conner + Perry Architects, the current architects of record for the Sheats-Goldstein Residence and Estate, unveil the property’s newly completed annex, Club James. Originally envisioned by renowned mid-century architect John Lautner and estate owner James Goldstein, the development and completion of the accessory entertainment facility symbolizes a fully collaborative effort between Goldstein and three design teams that spans nearly fifty years.
October 3, 2024
Pelio Estate Wine Tasting Pavilion, Carmel Valley
Design: Hawkins Interiors
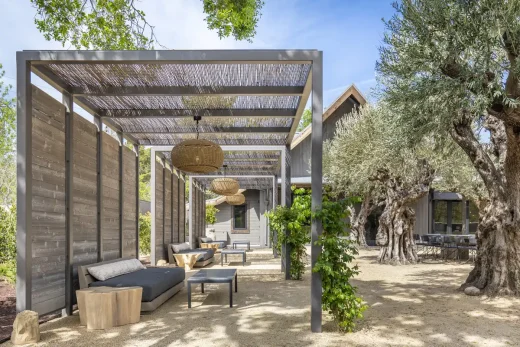
photo : Ryan Rosene
Pelio Estate Wine Tasting Pavilion
For their new 1,900 sq ft tasting room, the two sisters behind Pelio Estate enlisted Hawkins Interiors to transform an old barn and gravel parking lot into an elegant boutique wine tasting venue in the picturesque Carmel Valley, CA. The project’s challenge was to enhance the guest experience without altering the barn’s original square footage or volume, as local restrictions prohibited such changes.
September 17, 2024
Analog House, Truckee
Architecture: Olson Kundig
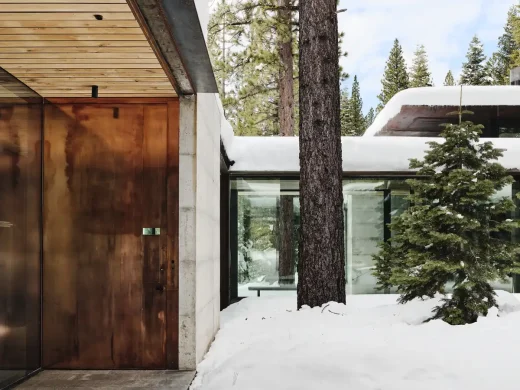
photo : Joe Fletcher
Analog House, stunning California property
Designed in collaboration with the client—an architect based in Truckee—Analog House celebrates a rugged, high desert site populated by ponderosa pine, manzanita, and exposed basalt. The home’s footprint meanders through the understory, deliberately shaped to preserve existing specimen trees and create a protected internal courtyard. Extensive transparency and clerestory windows throughout the home provide access to views and daylight, while numerous indoor/outdoor connections link occupants to their surroundings, an important consideration for this active family.
September 15, 2024
Undergraduate Academic Building, Berkeley, California, USA
Architects: LMN Architects
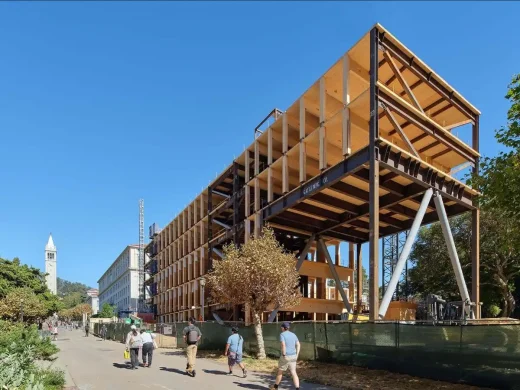
photo : Bruce Damonte
Undergraduate Academic Building, University of CA, Berkeley
Located on a prominent site on the University of California, Berkeley’s campus framing the university’s historic Campanile Way and Strawberry Creek green space, the new Undergraduate Academic Building carefully balances these two contexts to create a new center of gravity for general education on campus. Defined by its mass timber structure and exposed wood elements, the building embraces a sustainable design approach as it knits together a complex network of pathways and green spaces on campus.
September 13, 2024
Miner Road House, Orinda
Design: Faulkner Architects
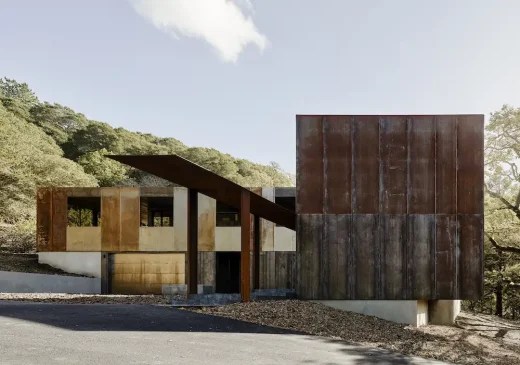
photo : Joe Fletcher
Miner Road House, CA
The clients are a couple of environmental scientists who, along with their two sons, relocated from the Oakland Hills to the summer climate of Orinda. Their commitment to sustainability, including a request for net-zero energy performance annually, was evident throughout the design process.
September 7, 2024
Schwartz House, 444 Sycamore Road, Santa Monica, Los Angeles
Architecture: Pierre Koenig Architect
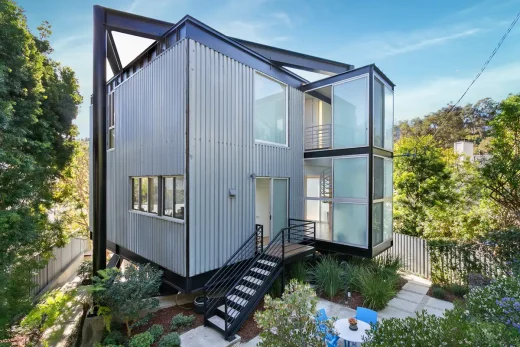
photo : Cameron Carothers
Sycamore Road, Santa Monica, California property
August 26, 2024
Seven Hills Office, San Francisco, Northern California, USA
Design: Feldman Architecture
Seven Hills Office, San Francisco
August 8, 2024
Backyard Paradise, Los Angeles
Architecture: Abbi Naylor
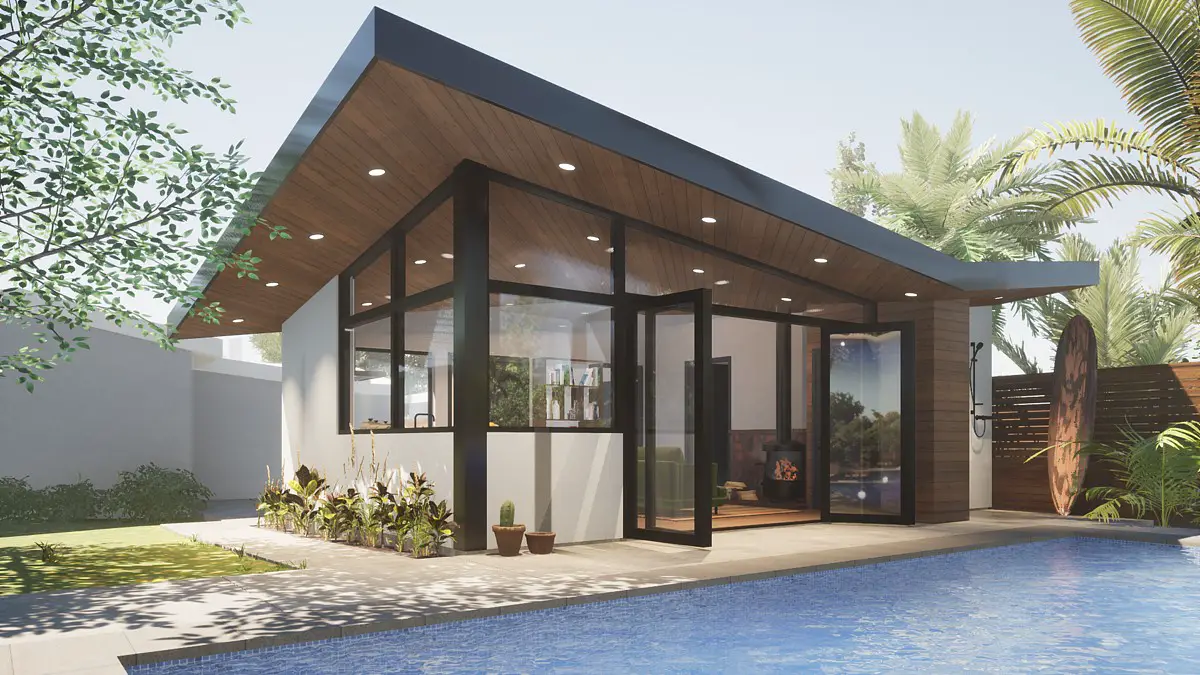
photo : Abbi Naylor
Backyard Paradise, Los Angeles
In the heart of Los Angeles, a tiny structure is challenging the traditional notion of backyard living. Located at 2341 Forney St, this 595 sq ft marvel serves as an additional living space for the owners, a pool cabana, and a powerhouse for the house and pool equipment.
August 7, 2024
Silverlake Pavilion, Silverlake, Los Angeles, Southern California
Architecture: Scrafano Architects and Barry Milofsky
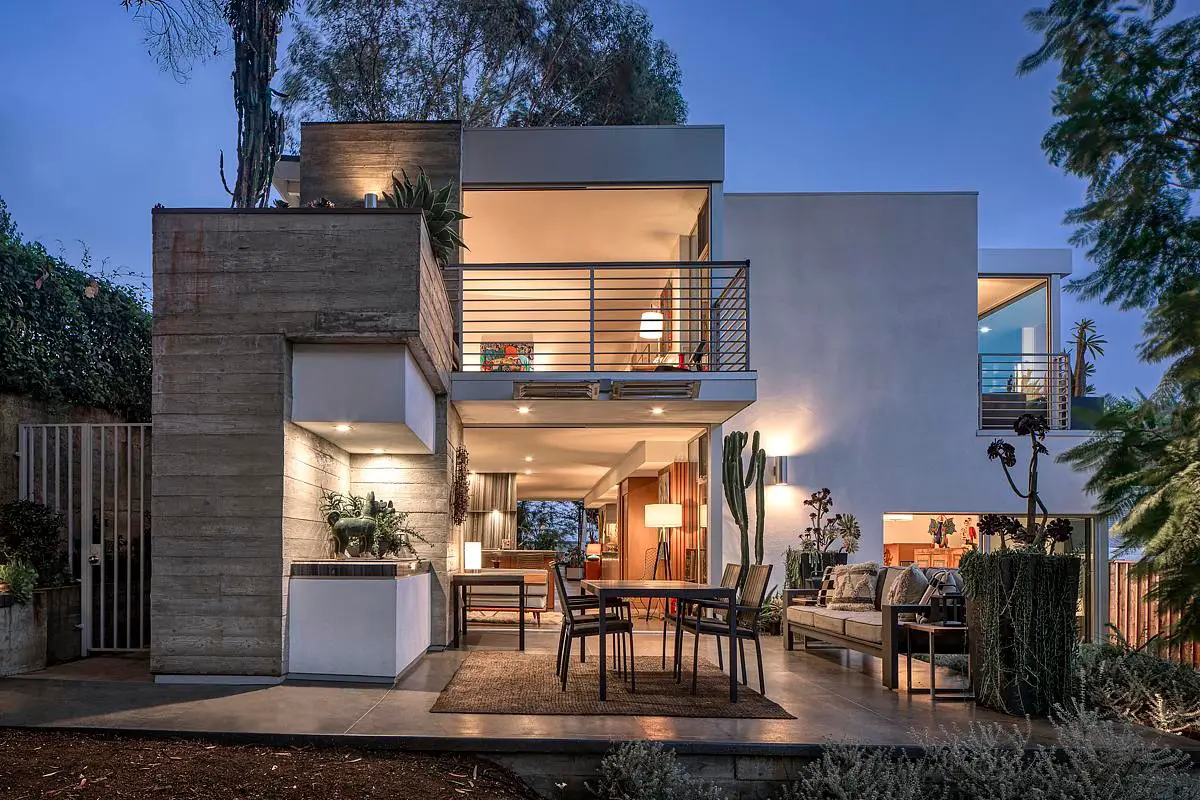
photo : Tom Bonner
Silverlake Pavilion, stunning California property
Working with architect Barry Milofsky, Scrafano Architects turned a 1955 stucco box into an elegant residential pavilion in a lush California native landscape. The design capitalized on the 270-degree panoramic views and the midcentury vocabulary of integrating the interior and exterior into a continuous space and composition. Exterior materials are continued to the interior and corresponding interior materials extend the space outward to blur the line of enclosure and space.
July 25, 2024
The Caffe by Mr. Espresso, Oakland, Northern California, USA
Design: jones | haydu
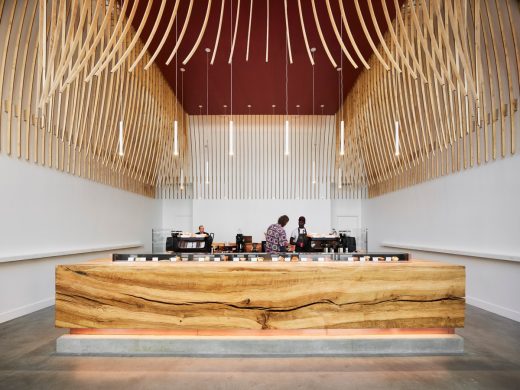
photo : Matthew Millman
The Caffe by Mr. Espresso, Oakland
Located in downtown Oakland, The Caffè reflects the second generation of Bay Area icon Mr. Espresso, serving as an example of how our diverse cultural landscape is nourished by those eager to share their heritage with the community. The design is heavily inspired by Italian culture, using minimalism and contrast.
Thunderbird 8 House, Rancho Mirage
Wawona Cabin, Yosemite National Park
Buena Vista House, Berkeley Hills
Summitridge Drive House, Beverly Hills
Nueva School Science and Environmental Center
Fire Station 67, Mission Viejo
Santa Monica Modern Beach House
Autocamp Hospitality Venue, Yosemite, California
Redwood Highway Offices, Mill Valley, CA
Walker Hall building transformation, UC Davis
Fulldraw Vineyard, Paso Robles
The Landing House, Joshua Tree
Gabriela Hearst Store, Beverly Hills
Diablo House, Northern California
California Architecture News 2023
Keeler Court Apartments, San Diego
Interactive Learning Pavilion University of CA, Santa Barbara
SeaVees Headquarters, Santa Barbara
Los Angeles Historic Cultural Monument Villa
West Valley Studio, Santa Clara Valley
Harbor Drive Pedestrian Bridge, San Diego
+++
Californian Building News Archive
California Architecture News – latest additions to this page, arranged chronologically:
April 20, 2023
Master Plan for Irvine Great Park Project, 8000 Great Park Blvd, Irvine, southern Orange County, CA 92618
Design: SWA Group with Kellenberg Studio
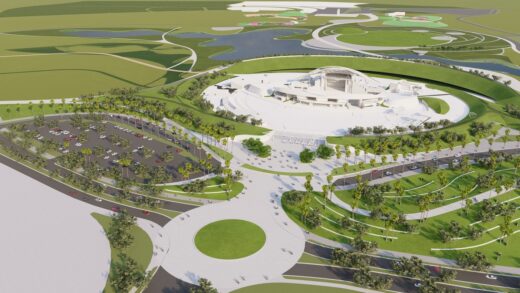
image courtesy of architects practice
Irvine Great Park master plan
SWA Group has unveiled its master plan for Irvine Great Park, which, at 1,200 acres, is one of the largest municipal parks in the world. The project’s conceptual framework, which was developed by SWA Group’s Laguna Beach studio and Kellenberg Studio, envisions a park that is both a destination for recreation and a hub for education, research, and cultural enrichment.
Feb 12, 2023
UC Santa Cruz, Big Creek Reserve, southern region of Big Sur, CA, USA
Architects: Levy Art + Architecture
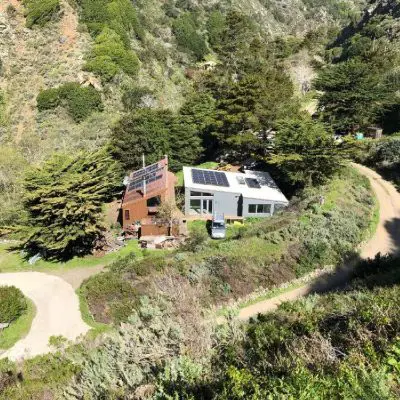
photography : Levy Art + Architecture
UC Santa Cruz Big Creek Reserve
Working with the Conservation Biology Department at the University of California Santa Cruz (UCSC), Levy Art + Architecture designed a living classroom, scientific research housing and staff housing on the 7,000-acre Natural Reserve and adjacent Marine Sanctuary.
Jan 8, 2023
Sonoma Wine Country 1, Healdsburg, Sonoma
Design: Lutsko Associates and Feldman Architecture
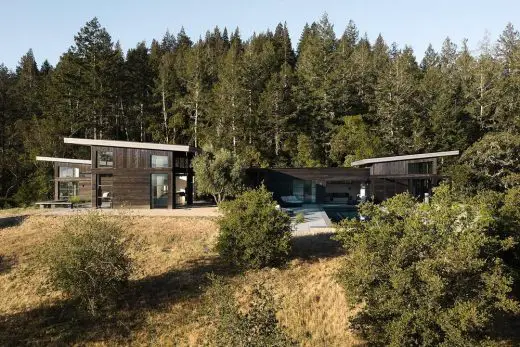
photo : Adam Rouse
Sonoma Wine Country 1, Healdsburg
The second phase of design at Sonoma Wine Country 1 works to transform an effortless one-bedroom retreat into a dynamic escape for a growing family. The architects original design comprised of a compact kitchen, primary bedroom, and guest house perched atop a hill overlooking Healdsburg.
Oscillation Residence, Yucca Valley
The Jeannie Lecture Hall, San Diego
Contemporary Colonial, Redwood City
Oakdell Residence, Studio City
+++
Californian Architectural Updates 2022
Dec 21, 2022
Century 21 theater rehabilitation, San Jose, Northern California
Architecture and Interiors: TEF Design
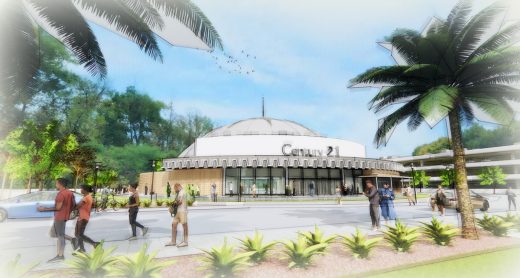
render : TEF Design
Century 21 Rehabilitation San Jose
Built in 1963 by the architect Vincent G Raney, the Century 21 theater in San Jose is considered the first of its kind, catalyzing the development of giant domed movie theaters that launched the Century Theaters brand.
Apr 19, 2022
, Southern California
Design: architect Kendrick Bangs Kelloggs with John Vurgin
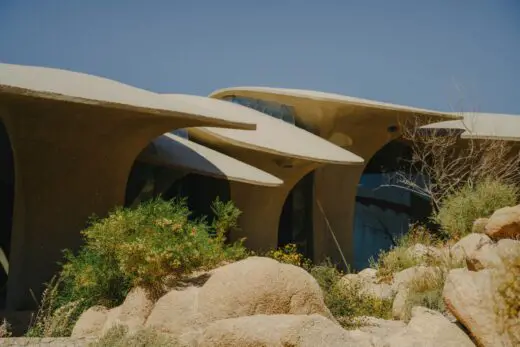
photo : Victor Stonem
Kellogg Doolittle House, Joshua Tree
Boffi pays tribute to California’s iconic high desert with a series of photographs conceived by Dominican artist Victor Stonem. Designed by architect Kendrick Bangs Kellogg in the 1980s, the Kellogg Doolittle House is made to appear as though it naturally existed among its surrounding rocky landscape. The property’s organic architecture, shapes, and textures come to play with Boffi ‘s contemporary shapes, fabrics and materials.
Sage Gardens Housing, Sacramento
Hermosa Beach Residence Remodel
Johnny Cash Casitas Springs Home
Petaluma Pastoral House, Sonoma
Thousand Oaks Residence, Berkeley Hills
Breeze Avenue House, Venice Beach
Quarry House, Santa Barbara CA
Hello Stranger, Oakland California Bar
Remote Control Productions 1523, Santa Monica
Oxford Triangle Residence, Venice Beach
Caliber ChangeMakers Academy, Vallejo
Beverly Hills Modern Farmhouse
3101 West Coast Highway, Newport Beach CA
Serenity Residence, Indian Wells, California
Environmental Health & Safety Facility
****************
August 19, 2021
Copia Vineyards Winery and Tasting Room, Willow Creek AVA District, Paso Robles
Design: Clayton Korte
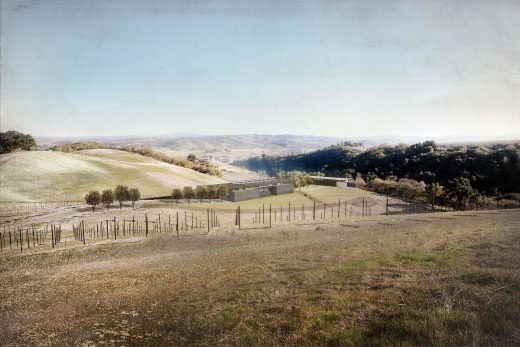
image courtesy of architects practice
Copia Vineyards Winery and Tasting Room, CA
Situated atop the crest of a hill within the rolling landscape of the Willow Creek AVA District, Copia Vineyards is a destination winery designed to capture the essence of wine, from vine to table. The hilltop winery serves as the culmination of an immersive journey that begins as visitors wind their way through the 25 acres of planted vineyard.
Jul 24, 2021
Viewfinder House, Truckee
Jul 23, 2021
Rowan Residence, Franklin Canyon Park
Jul 19, 2021
Carmel Cliff House, California home
Jul 8, 2021
Westridge Residence, Portola Valley CA
Jun 25, 2021
Theorem Winery, Calistoga, Napa Valley
Design: Richard Beard Architects
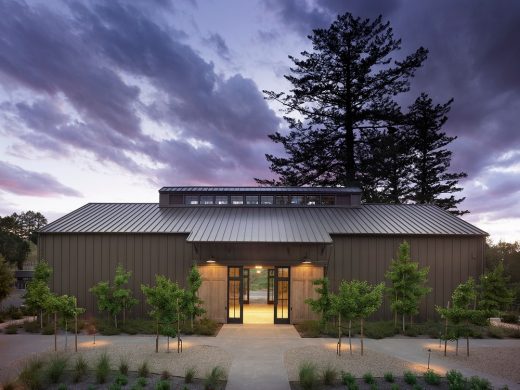
photo : Paul Dyer
Theorem Winery Calistoga
Theorem Winery is located west of downtown Calistoga, California, within the Diamond Mountain appellation in Napa Valley. Eschewing the ubiquitous large winery venues focused on handling hundreds of guests at one time, Theorem is designed as an intimate, bespoke experience where hospitality reigns supreme.
****************
Dec 17, 2020
Villa Firenze, Beverly Hills
Dec 15, 2020
House of Tomorrow, Palm Springs
Dec 14, 2020
Thousand Oaks Home
Nov 30, 2020
Design: Richard Neutra architect
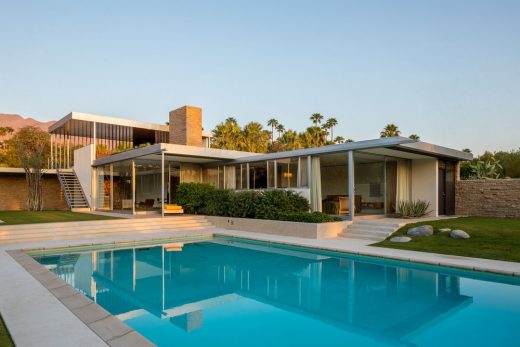
photo : Daniel Solomon for Sotheby’s International Realty
Richard Neutra Desert House
Edgar J. Kaufmann made architectural history twice. First, when he hired Frank Lloyd Wright to design his home, Fallingwater, in Pennsylvania in 1935 and again in 1946 when he commissioned Richard Neutra to create his famed Desert House in Palm Springs. After undergoing a five-year restoration by Marmol Radziner, the Desert House is on the market at $25 million.
+++
Oct 24, 2019
Hay Barn in Santa Cruz, California University
+++
Oct 24, 2018
Cornish House, Encinitas, North County, San Diego County, Southern California
Design: Brett Farrow Architect, Inc.
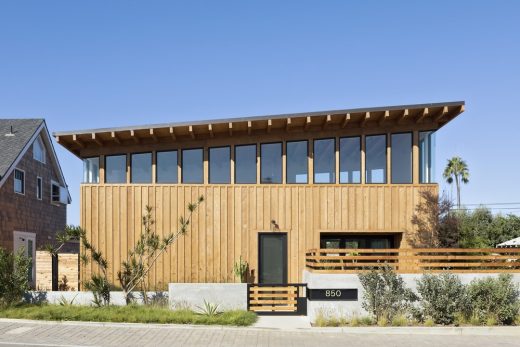
photograph : Paul Rivera Architectural Photography- Paul Rivera
New House in Encinitas
A new residential project located in the Southern California Coastal community of Encinitas, San Diego County. The small two-bedroom home makes full use of the site’s panoramic ocean views from its hilltop location on a small and irregularly shaped lot.
Oct 2, 2018
Reggie Rodriguez Community Center, Montebello, Los Angeles County
Design: Sparano + Mooney Architecture
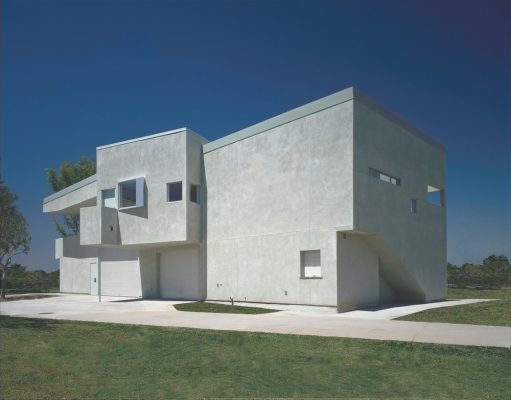
image : Sparano + Mooney Architecture
Reggie Rodriguez Community Center in Montebello
The community center was conceived as a physical expression of the perilous passage from adolescence to maturity. A combination of active and reflective experiences are present from porous public spaces extending out into the park, to the more introverted and cloistered areas for concentrated work study and growth.
+++
Nov 11 + 7 May 7, 2013
Golden State Warriors Arena, San Francisco, Northern California
Design: Snøhetta + AECOM
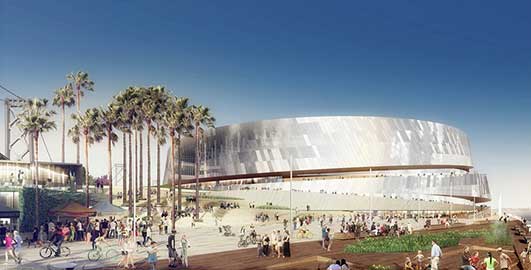
image from architect
Golden State Warriors Arena
The Golden State Warriors released the updated design of their new sports and entertainment arena on the waterfront at Piers 30-32 in San Francisco. This is not just a major new sports building but a significant piece of civic architecture and public realm. Cities across the North America – from Baltimore to Vancouver – have tried to reinvigorate their waterfronts and this development might go a long way in underlining San Francisco’s commitment to quality cityscape.
Sep 20, 2013
Net Zero Energy House, Cupertino
Design: Klopf Architecture
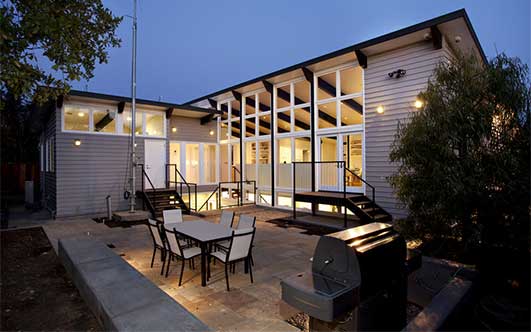
photo : Mariko Reed
Net Zero Energy House
A partially-submerged lower level was designed with a pulled-back floor plate to create a light-filled atrium. In conjunction with the mechanical engineer, Klopf designed a net-zero energy home featuring insulated concrete forms, structural insulated panels, high-performance windows, cementitious siding and a solar photovoltaic system sized to cover all the energy usage.
May 14, 2013
The New Stanford Hospital, San Francisco Bay Area
Design: Rafael Viñoly Architects
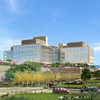
image from architect
The New Stanford Hospital Building
This new building has started on site, part of the Stanford University Medical Center: Project Renewal. The project is scheduled for completion in 2017.
May 2, 2013
UC Davis Art Museum
Design: SO – IL
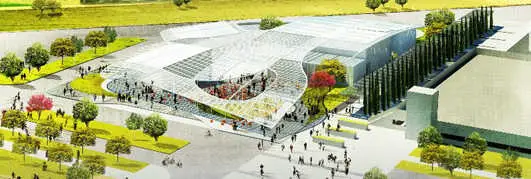
image from architect
UC Davis Art Museum
This is the design for the new Jan Shrem and Maria Manetti Shrem Museum of Art at the University of California, Davis.
Mar 22, 2013
Facebook Campus Expansion, Menlo Park, San Mateo County, San Francisco Bay Area
Design: Frank Gehry – Gehry Partners, LLP
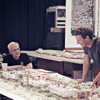
photo from facebook
Facebook Campus
The Facebook Campus Project includes two project sites inclusive of the East Campus and West Campus. The Project is being processed in phases. The East Campus is located at 1 Hacker Way and was previously occupied by Oracle.
+++
Apr 27, 2012
Union Station Master Plan, Los Angeles
UNStudio / EE&K / Jacobs Engineering
Union Station Los Angeles Master Plan
Ben van Berkel of UNStudio and EE&K a Perkins Eastman company, and Jacobs Engineering propose a masterplan for this important city development.
Jan 14, 2012
Four Eyes House, Coachella Valley, southern California
Edward Ogosta Architecture
Four Eyes House
A weekend desert residence for a family and their dog, this contemporary California home is an exercise in site-specific experiential design.
Jan 9, 2012
Saperstein Residence, Hollywood Beach, Los Angeles
Enclosures Architects
Hollywood Beach Residence
This 3,000 sqft three story residence is designed to maximise its oceanfront setting on only 2,625 sqft of beach property.
+++
Dec 19, 2011
, Malibu, Los Angeles
Studio of Environmental Architecture
The 747 Wing House
This residence is set on a 55-acre property in the hills of Malibu with panoramic views.
Solar Plant Towers, Mojave Desert
RAFAA architecture & design
Solar Plant Towers California
This is a 392-MW solar thermal power facility located in the Mojave Desert, California. Ivanpah is using mirrors to focus the power of the sun on solar receivers at the top of three 225m power towers.
Yucca Crater, Mojave Desert
Ball Nogues Studio
Mojave Desert Design
Located east of Joshua Tree in Wonder Valley this design is a ‘synthetic earthwork’ that doubles as a recreational amenity. This monumental basin stands 30 feet from rim to low point. Rock climbing holds mounted on the interior allow visitors to descend into a deep pool of water.
Redelco Residence, Studio City, Los Angeles
Brooks + Scarpa
Redelco Residence
Red Building at the Pacific Design Center, Los Angeles
Pelli Clarke Pelli Architects
Red Building Pacific Design Center
The Broad Art Foundation, Los Angeles
Diller Scofidio + Renfro
The Broad Art Foundation
More Californian Buildings online soon
Location: California, USA
Golden Gate Bridge, San Francisco
Irving F. Morrow / Gertrude C. Morrow
Golden Gate Bridge
+++
US Architecture Design
Contemporary USA Building Designs – recent architectural selection from e-architect below:
Rudolf Schindler – California Modern architect
Morphosis – Californian Architecture Studio
+++
American Architecture Designs
American Architectural Designs – recent selection from e-architect:
Buildings / photos for the California Architecture page welcome

