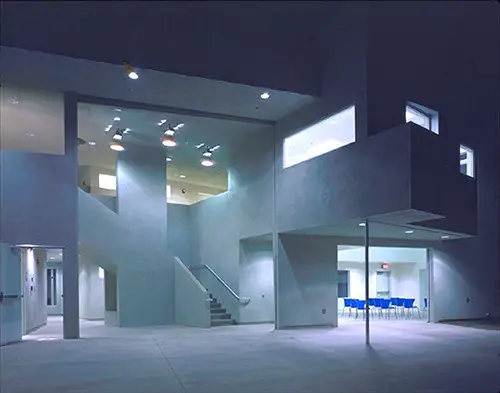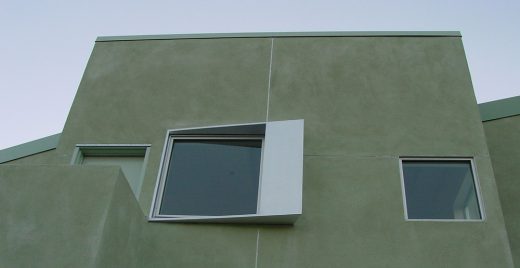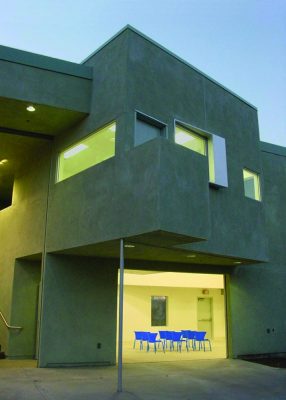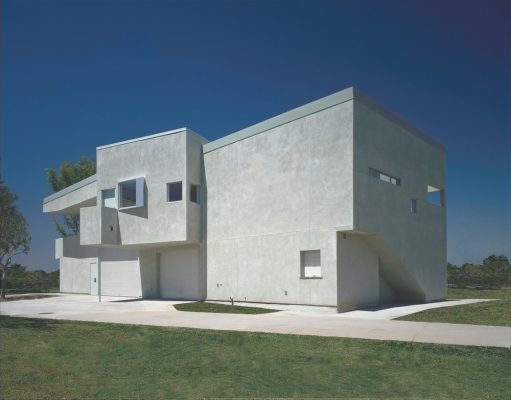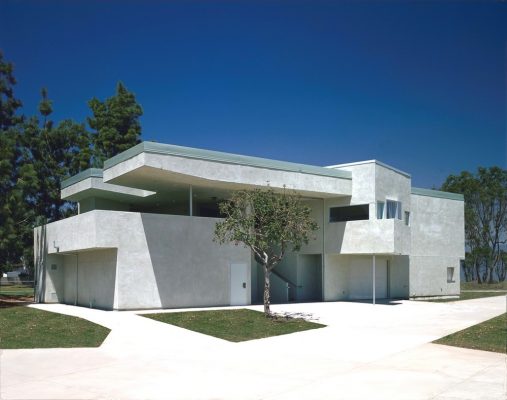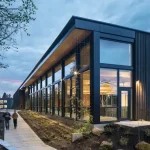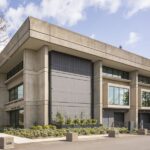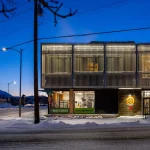Reggie Rodriguez Community Center, Modern Montebello architecture design, Californian contemporary building images
Reggie Rodriguez Community Center in Montebello
New San Gabriel Valley Public Building Project in California design by Sparano + Mooney Architecture, USA.
Oct 2, 2018
Location: Montebello, Los Angeles County, California, United States of America
Design: Sparano + Mooney Architecture
Reggie Rodriguez Community Center Building
The community center was conceived as a physical expression of the often perilous passage from adolescence to maturity. A combination of active and reflective experiences are present from porous public spaces extending out into the park, to the more introverted and cloistered areas for concentrated work study and growth.
Photos by Sparano + Mooney Architecture
Reggie Rodriguez Community Center
The ambiguity of the building envelope questions the boundary of what lies inside and out; it also establishes an architectural framework of opacity and transparency. The architects positioned the building to encourage “walk-in” traffic from the park visitors moving along the central sidewalk.
The open spaces near the entrance were designed for public programs taking advantage of the Southern California climate, which allows for year-round outdoor activities. The entry is created by a seamless floor surface leading directly into the Center from the adjacent park plaza. All circulation is open to the air, exposed to the elements.
Formally, the building changes dramatically during the course of a day. When the center is open, two large doors roll away, dissolving the boundaries that separate the interior from the outside. Views extend straight through the building both during the day and at night when the local gang members gather in their territorial headquarters. At night the light from the lobby is filtered through the façade’s perforated metal screen, spilling light into the park.
This project was commissioned to provide a central location for the at-risk youth population in the City of Montebello, east of downtown Los Angeles. The program includes space for four non-profit agencies to provide activities and services for the youth, and a police drop-in station.
Services to be provided from the building include: alternatives to drug use and gang violence, mentoring opportunities for young Latinos, healthcare services and health education programs, and computer training workshops. Two rooftop decks and a multi-purpose room provide areas for community gatherings. The center is sited within the 11-acre Reggie Rodriguez Park and is surrounded by a residential area.
Wood framing with stucco, large rolling and coiling doors, and all circulation exterior.
Reggie Rodriguez Community Center in California, USA – Building Information
Project size: 6,500 ft2
Site size: 44,515 sqm
Project Budget: $1,140,000
Completion date: 2001
Building levels: 2
Design: Sparano + Mooney Architecture
Photography: Sparano + Mooney Architecture
Reggie Rodriguez Community Center in Montebello, California images / information received 021018
Location: Montebello, California, United States of America
Californian Buildings
Contemporary Californian Homes
Three Step House
Architects: CHA:COL
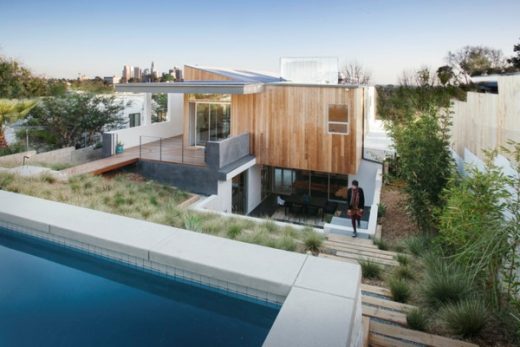
photograph : Edward Duarte
Three Step House in California
Harper17 Condominium, 1264 N. Harper Ave, West Hollywood
Design: SPF:architects (SPF:a)
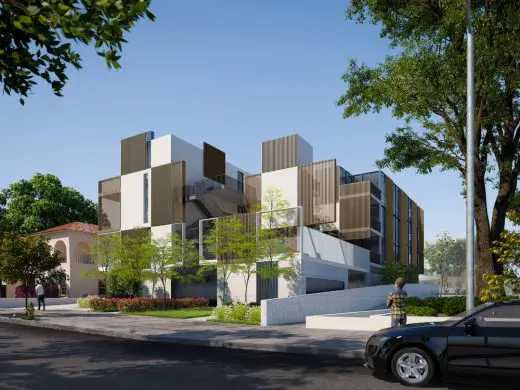
image courtesy of architects
Harper17 Condominium
, Bel-Air, LA
Design: SAOTA
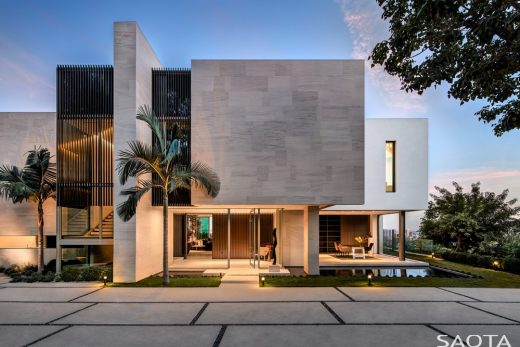
photo : Adam Letch
Los Angeles Luxury Residence
Californian Architecture Designs
Design: MAD Architects
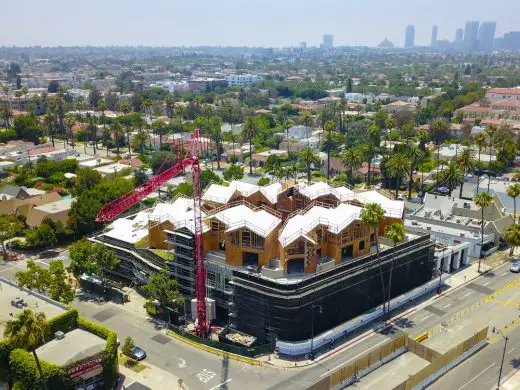
image Courtesy architecture office
Gardenhouse Wilshire Boulevard
Car Park House
Design: Anonymous Architects
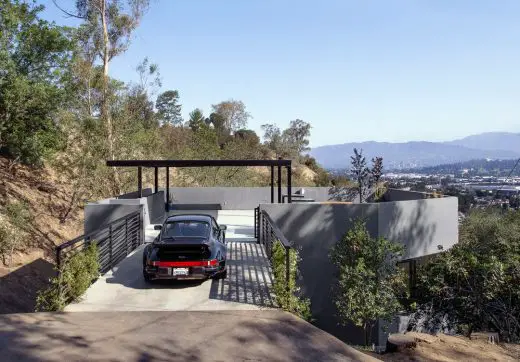
photograph : Steve King
Car Park House Los Angeles
American Architecture Designs
American Architectural Designs – recent selection from e-architect:
Comments / photos for the Reggie Rodriguez Community Center in Montebello, California, USA design by Sparano + Mooney Architecture page welcome.

