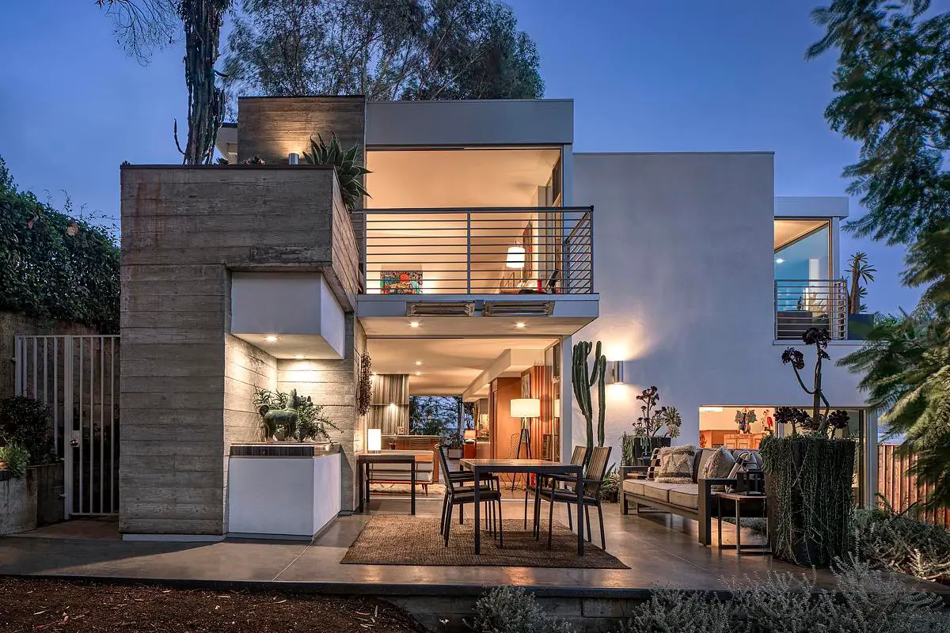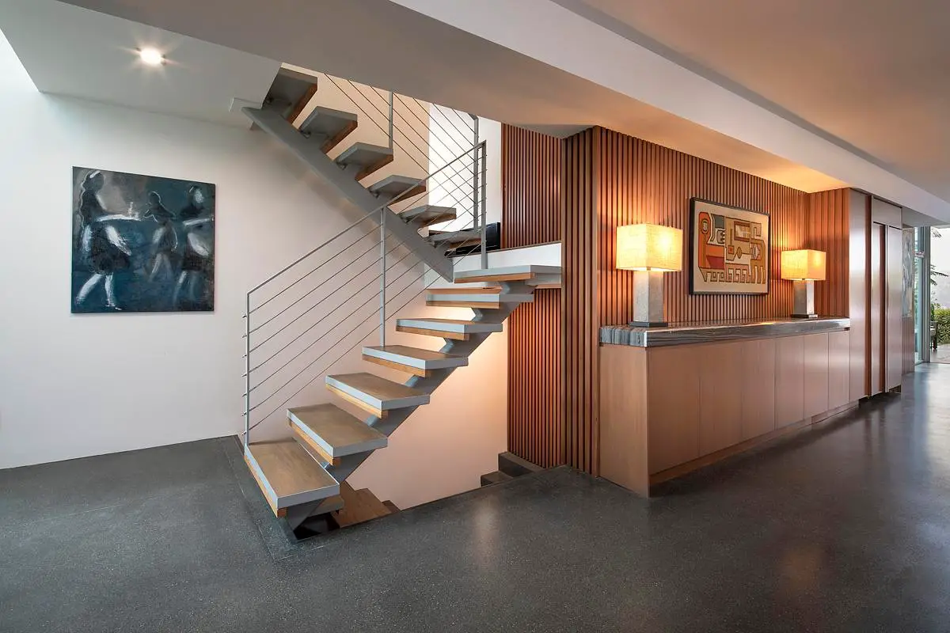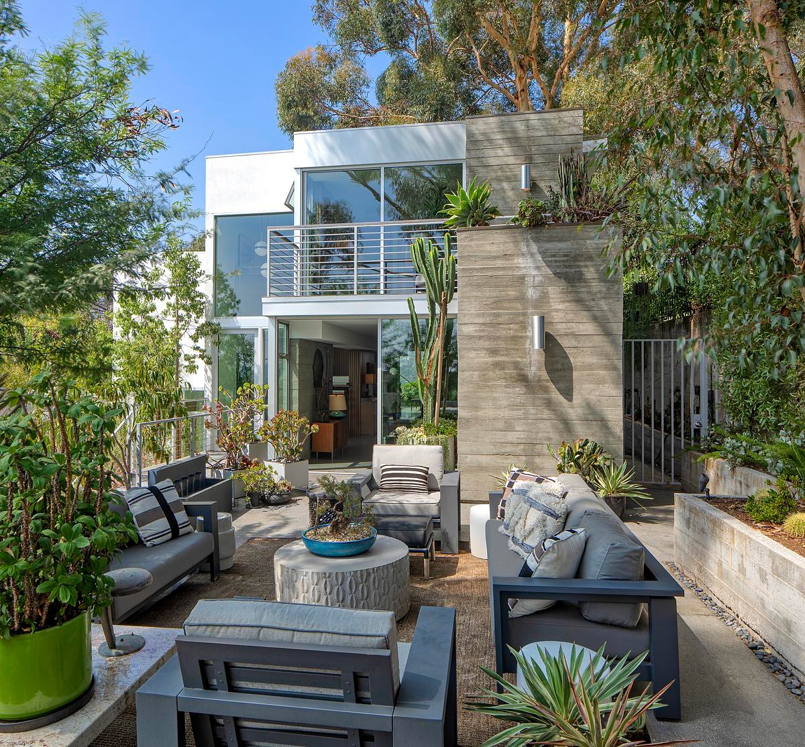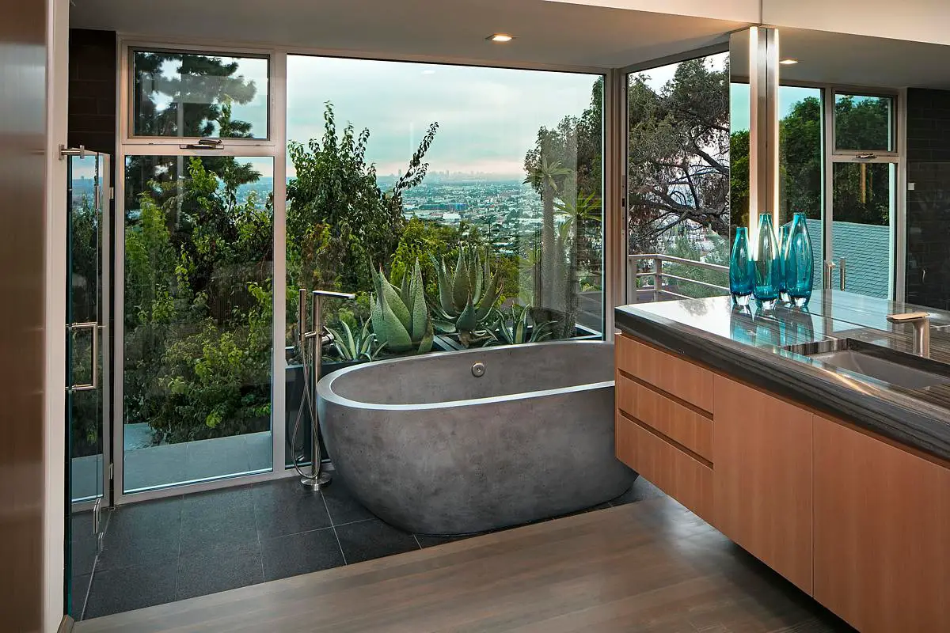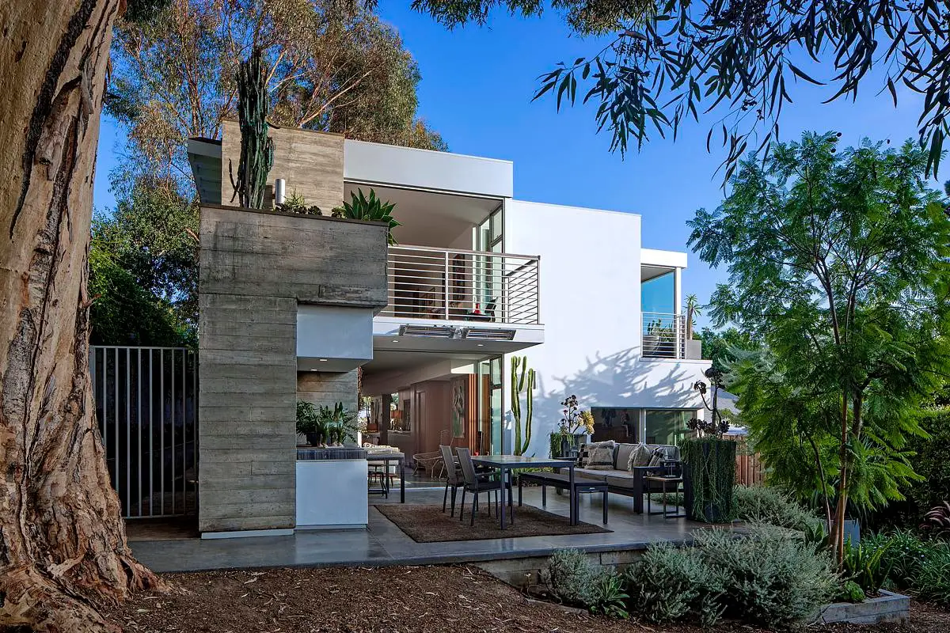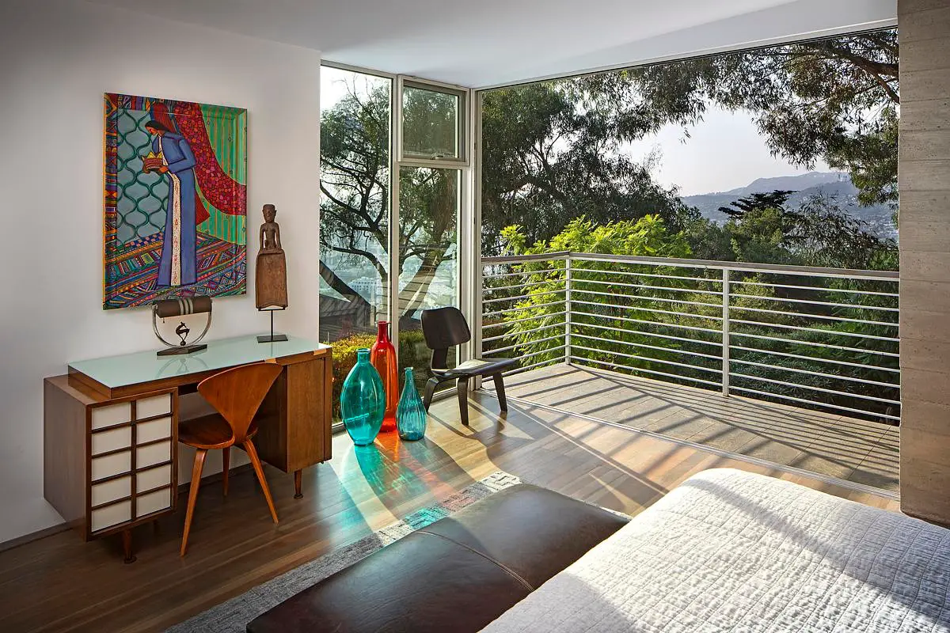Silverlake Pavilion, Stunning California property, New Californian residence design, L.A. house photos
Silverlake Pavilion in California
August 7, 2024
Architecture: Scrafano Architects and Barry Milofsky
Location: Silverlake, Los Angeles, California
Photos: Tom Bonner
Silverlake Pavilion, USA
Working with architect Barry Milofsky, Scrafano Architects turned a 1955 stucco box into an elegant residential pavilion in a lush California native landscape. The design capitalized on the 270-degree panoramic views and the midcentury vocabulary of integrating the interior and exterior into a continuous space and composition. Exterior materials are continued to the interior and corresponding interior materials extend the space outward to blur the line of enclosure and space.
The original residence was built over open storage and in 1976 the first floor was enclosed and an adjacent carport added. When our client purchased the property in 2019, it required the removal of eight dumpsters of refuse to bring it to a minimally habitable state. The residence was then totally gutted down to studs with just the north exterior wall remaining.
The owner wanted a plan with an open interior that also easily accesses the exterior for gracious entertaining. His program also required the flexibility to accommodate up to three bedrooms without compromising the openness and flow of spaces. The carport, with a minor expansion, was converted into an ADU that could further function as a fourth bedroom when desired.
The design concept was informed by maintaining the identity of the original residential box and incorporating the penetration of light to clearly articulate the long space. The first floor is an open plan with living, dining, kitchen, and family spaces that open to exterior patios with views at both ends. The second floor contains the primary suite with views to the Hollywood sign and the Griffith Observatory, and views to the Pacific Ocean from the bath. Additionally, there is an entertainment room which, via elegant sliding partitions, can be converted to a guest room with an adjacent bath. Both the primary suite and entertainment room have balconies over the floor below with Fleetwood doors to totally open the space to the trees and views beyond.
Midway between the floors at the stair landing the design accommodates an office or potential third bedroom if desired. The ADU, located at the lower grade level of the original carport below the office, maintains the open relationship of the main house and has a private patio that extends its space into the backyard.
Warm natural materials were selected by the owner to blend with the lush landscape surrounding the property. Dark concrete and stained Douglas Fir floors blend with rich granite counters, and warm vertical pattern wood cabinets and paneling complete the composition while also contrasting with the warm board form natural concrete feel of the exterior.
Silverlake Pavilion, California – Building Information
Architecture: Scrafano Architects – https://www.scrafano.net/
Completion date: 2023
Building levels: 2
Photography: Tom Bonner
Silverlake Pavilion, California residence images / information received 070824
Location: Silver Lake, Los Angeles County, Southern California, United States of America
Santa Monica Buildings
Santa Monica Architecture Designs – architectural selection below:
The Gehry house in Santa Monica
Design: Gehry Partners
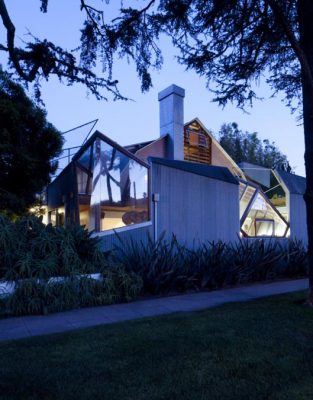
photograph © Kenneth Johansson Photography
The Gehry Residence – House in Santa Monica
East Channel Residence
Architect: ShubinDonaldson
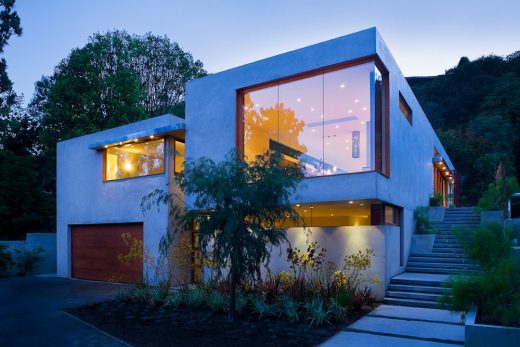
photograph : Ciro CoelhoP
East Channel Residence
Ocean Avenue Project, Santa Monica, Los Angeles Waterfront
Design: Gehry Partners, LLP
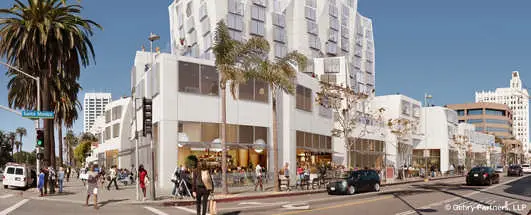
image © Gehry Partners, LLP
Ocean Avenue Project Santa Monica
Californian Buildings
L.A. Architecture Designs – chronological list
Los Angeles Architecture Designs
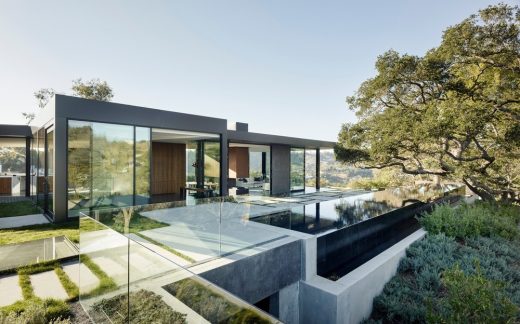
photo : Joe Fletcher
Los Angeles Architecture Tours – architectural walks by e-architect for pre-booked tours.
Comments / photos for the Silverlake Pavilion, California design by Scrafano Architects page welcome.

