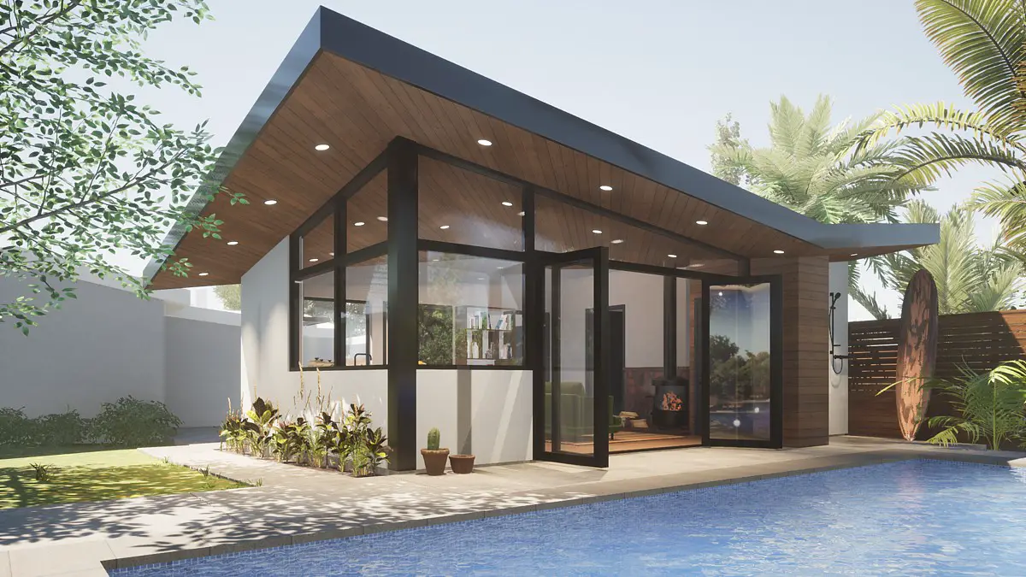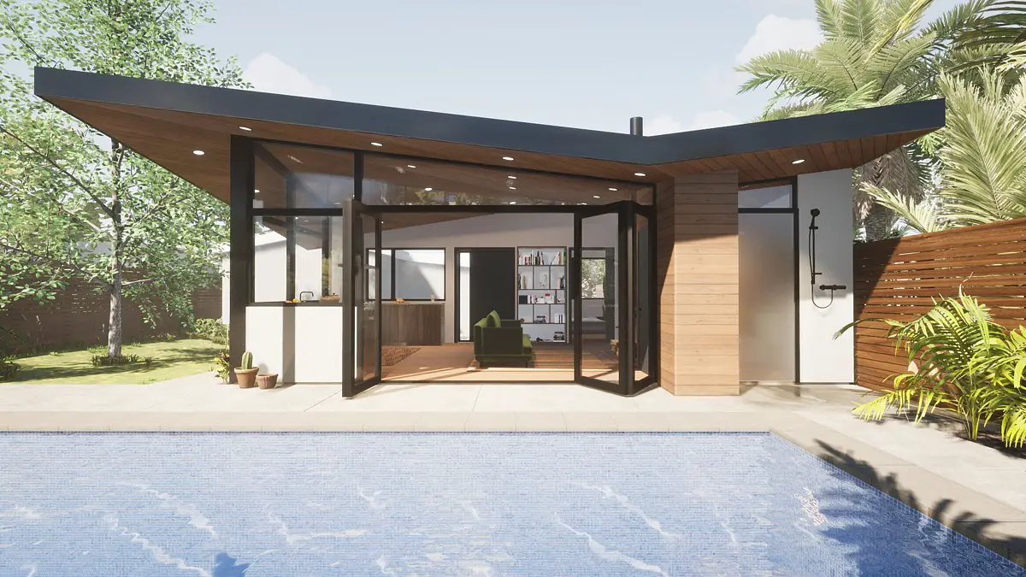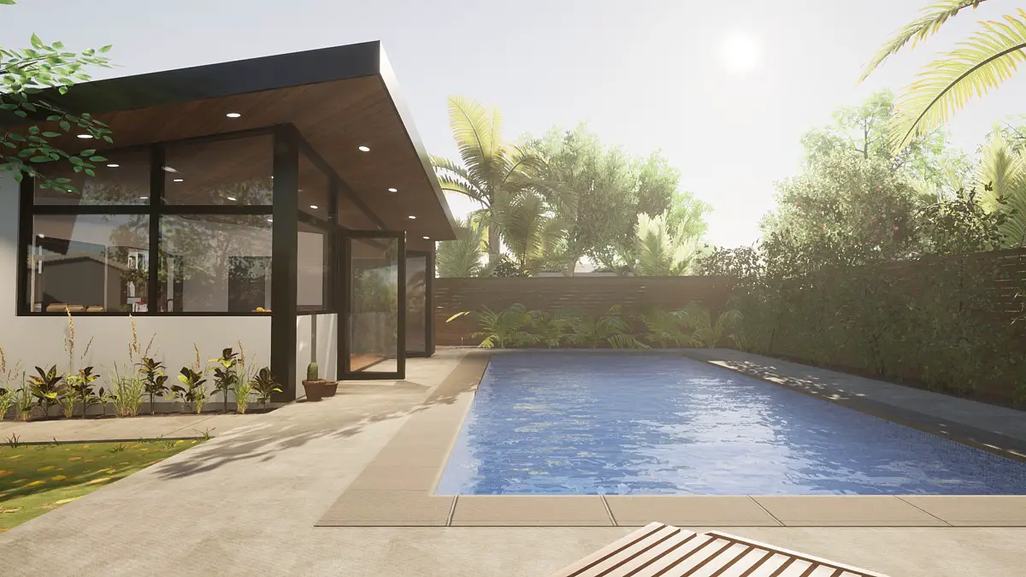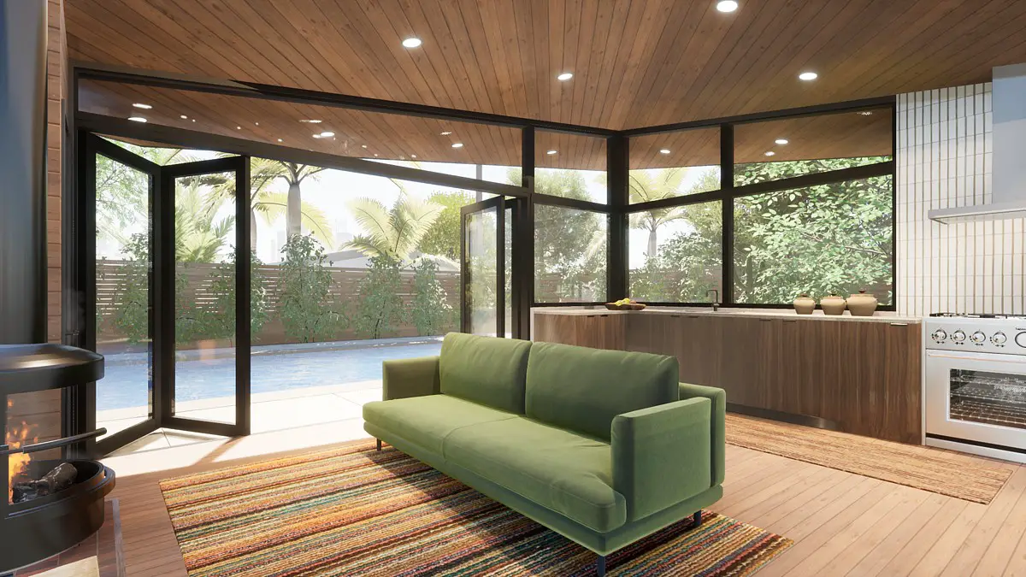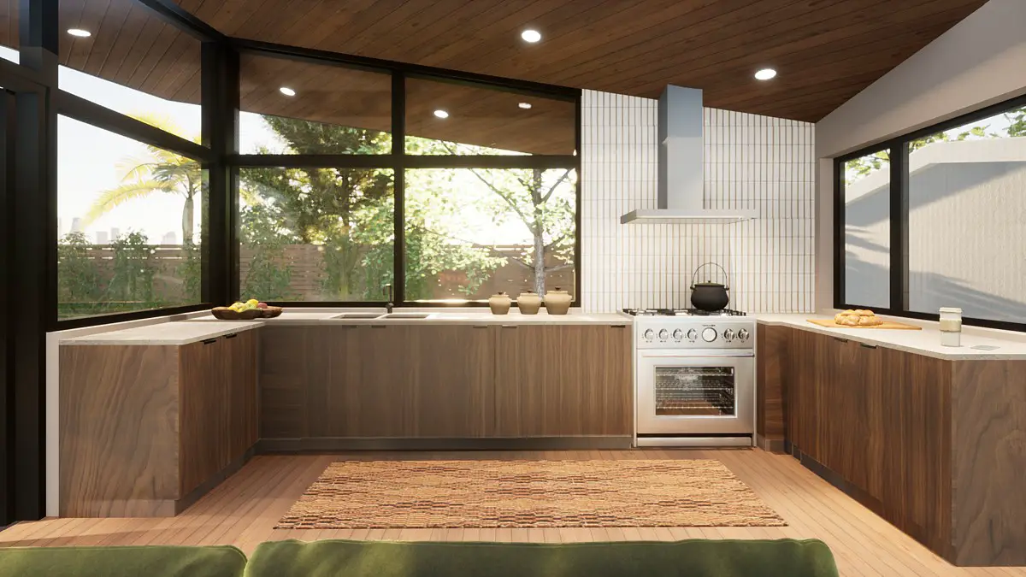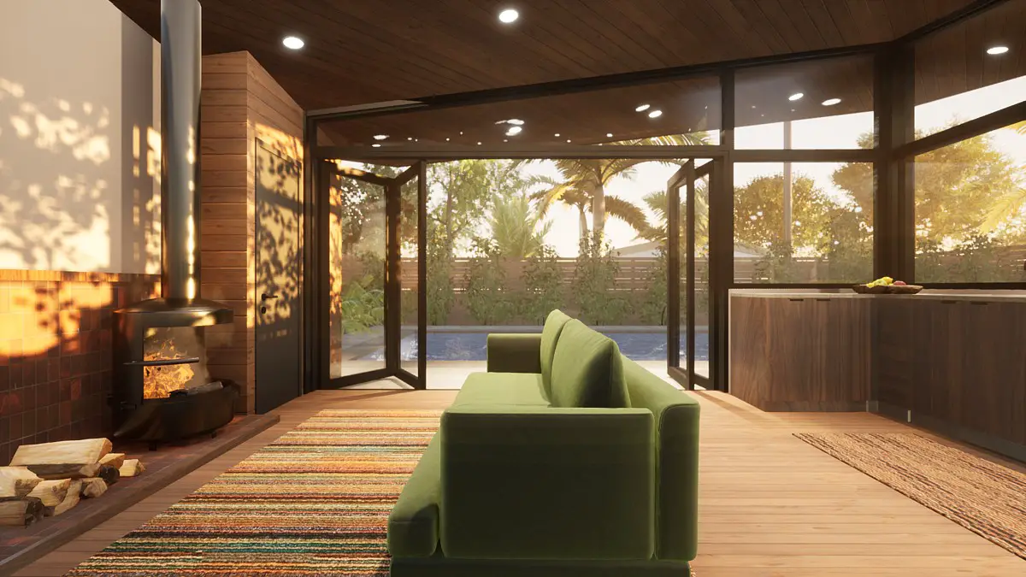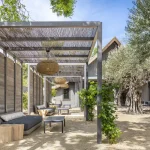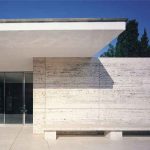Backyard paradise Los Angeles, Elysian Park California property, New Californian residence design, L.A. house photos
Backyard Paradise Los Angeles, California, USA
August 8, 2024
Architecture: Abbi Naylor
Location: 2341 Forney Street, Elysian Park, Los Angeles, California, United States of America
Photos by Abbi Naylor
Backyard Paradise in Los Angeles, Southern California, USA
In the heart of Los Angeles, a tiny structure is challenging the traditional notion of backyard living. Located at 2341 Forney St, this 595 sq ft marvel serves as an additional living space for the owners, a pool cabana, and a powerhouse for the house and pool equipment.
The brainchild of designer Abbi Naylor, this structure was built on a site of 6350 sq ft, converting an existing single-car garage into a functional living space. The project brief was to take advantage of California’s Accessory Dwelling Unit (ADU) ordinances, allowing the garage to be converted into living space without replacing parking.
The most striking feature of this structure is its roof, specifically shaped to maximize solar access for a series of new PV panels. These panels provide power for the house and pool equipment, making it a sustainable and eco-friendly addition to the property. The optimal orientation of the roof was a challenge, as it had to be angled to achieve the best solar exposure, while also working with the existing building shape and size.
The result is a dynamic structural element that adds a new dimension to the property. The converted building now provides guest living quarters and expanded living options for the tiny lot, in conjunction with a new pool at the rear. The owners can now host parties and activities with ease, thanks to the additional living space and pool cabana.
Backyard Paradise in Los Angeles, California – Building Information
Design: Abbi Naylor – https://tracystonearchitect.com/personnel/abbi-naylor/
Project size: 595 sq. ft.
Site size: 6350 sq. ft.
Building levels: 1
Photography: Abbi Naylor
Backyard Paradise, California residence images / information received 080824 from Abbi Naylor
Location: Los Angeles, Southern California, United States of America
Santa Monica Buildings
Santa Monica Architecture Designs – architectural selection below:
The Gehry house in Santa Monica
Design: Gehry Partners
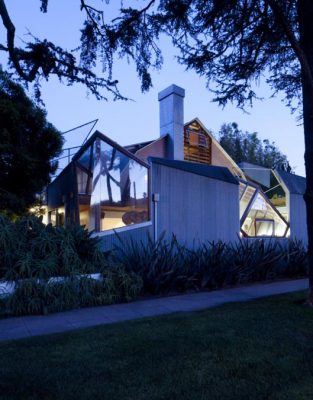
photograph © Kenneth Johansson Photography
The Gehry Residence – House in Santa Monica
East Channel Residence
Architect: ShubinDonaldson
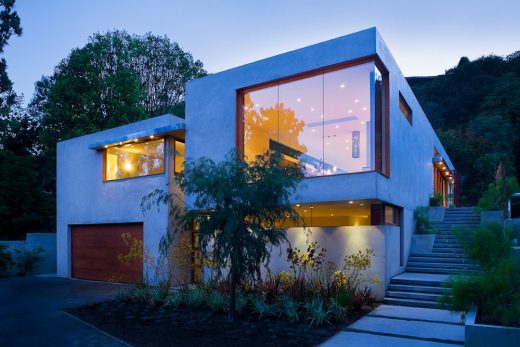
photograph : Ciro CoelhoP
East Channel Residence
Ocean Avenue Project, Santa Monica, Los Angeles Waterfront
Design: Gehry Partners, LLP
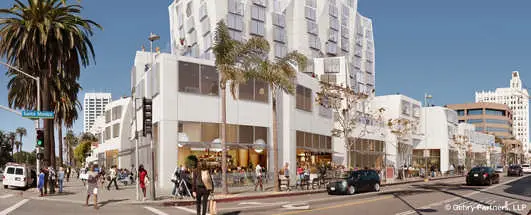
image © Gehry Partners, LLP
Ocean Avenue Project Santa Monica
Californian Buildings
L.A. Architecture Designs – chronological list
Los Angeles Architecture Designs
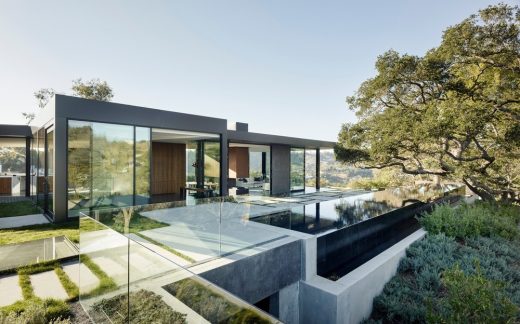
photo : Joe Fletcher
Los Angeles Architecture Tours – architectural walks by e-architect for pre-booked tours.
Comments / photos for the Backyard Paradise in Los Angeles, Southern California design by Abbi Naylor page welcome.

