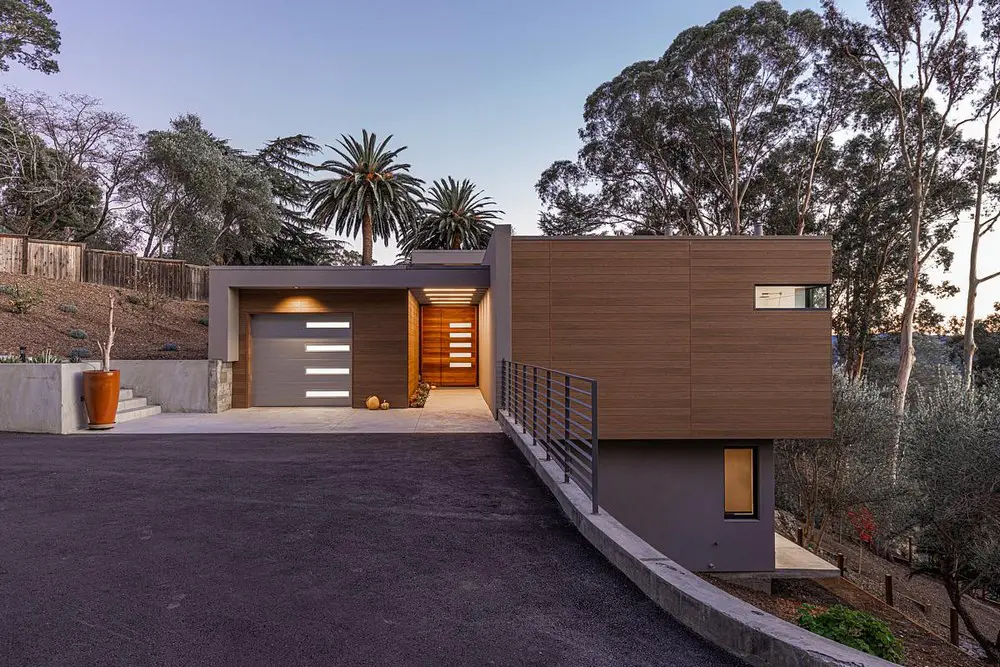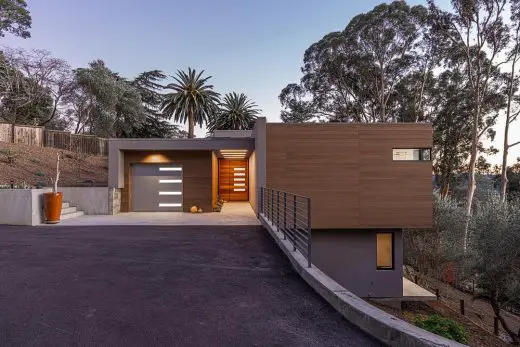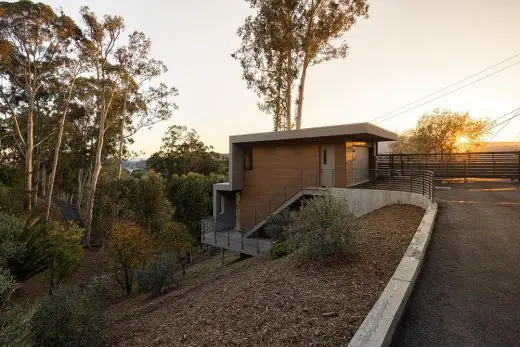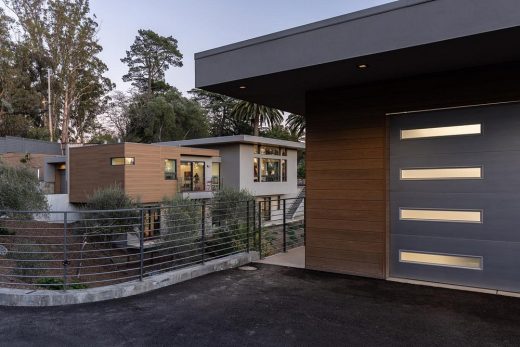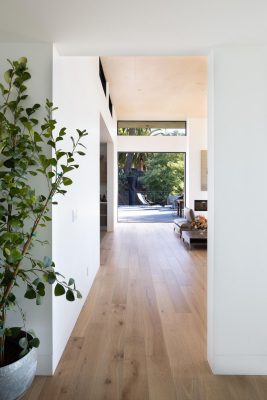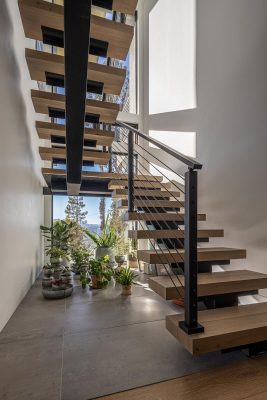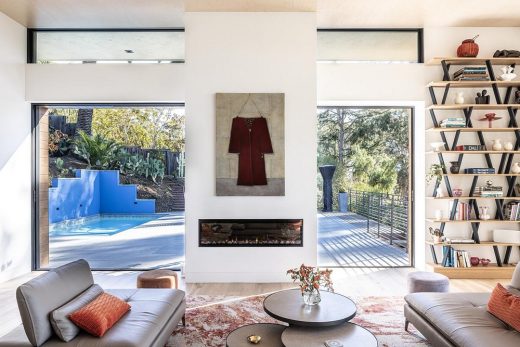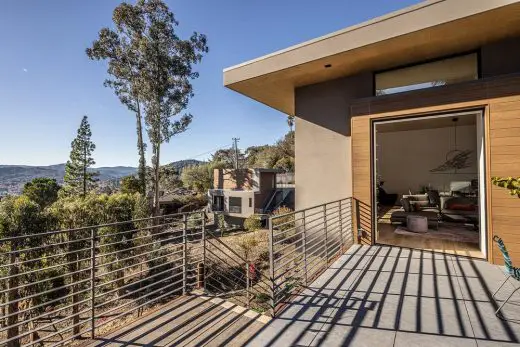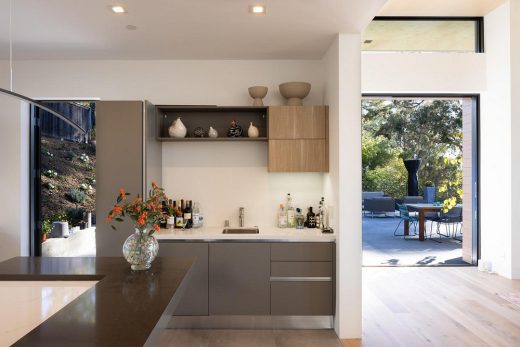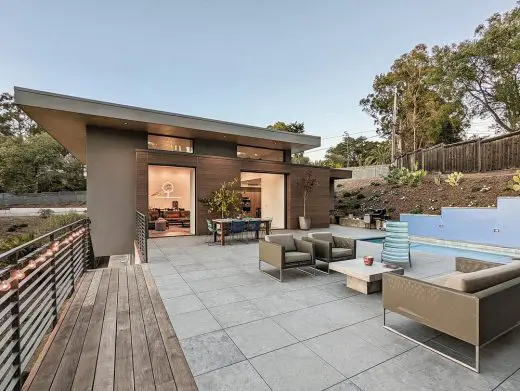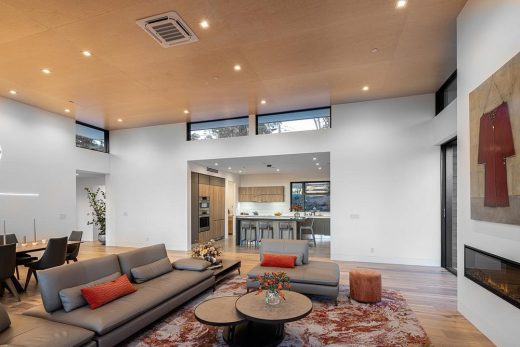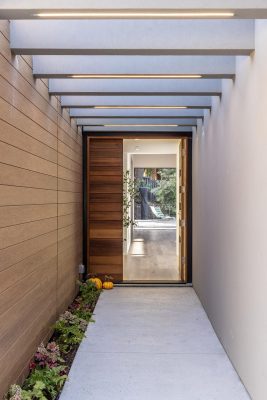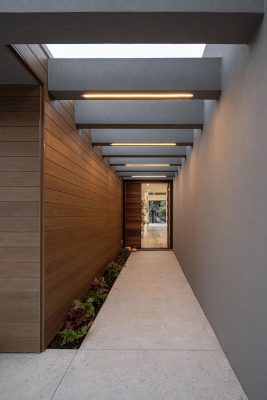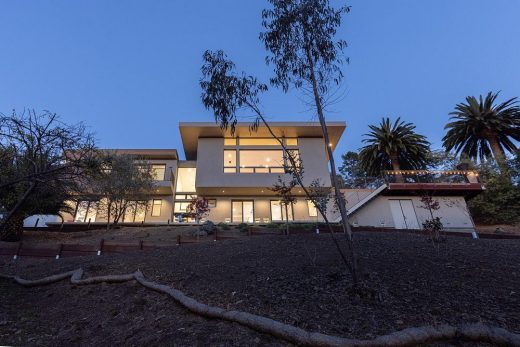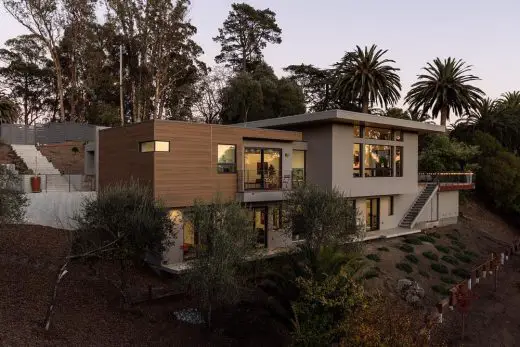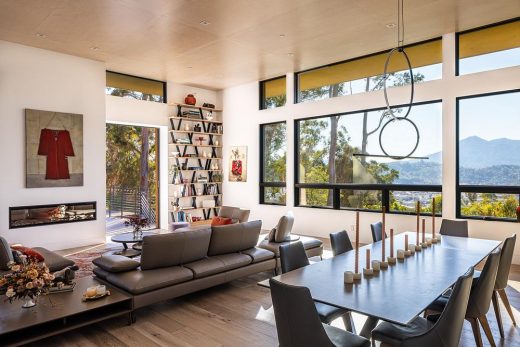Deer Park Real Estate, Marin County Residence, Californian Residential Development, USA House, Architecture Photos
Deer Park in Marin County
Feb 1, 2023
Design: DNM Architecture
Location: Marin County, California, USA
Photos: Jamie Leasure
Deer Park, California
Site details and constraints:
The Deer Park project in Marin County, CA, north of San Francisco, is built on a lot that was vacant when purchased by the client. The V-shaped site has a natural drainage swale through its center, effectively dividing the land in half. The site’s natural topography simultaneously presents a challenge and an incredible opportunity for a unique build with and amazing view of Mt. Tamalpais and nearby hillsides
Design strategy on site:
DNM Architecture’s design strategy combines practicality and environmental sensitivity to make as little impact on the site as possible. The main dwelling is placed along the slope on the NE side of the lot to minimize the grading and maximize the views of Mt. Tam to the southeast.
A separate two-car garage and ADU is located on the SW portion of the lot, on the opposite side of the swale, which preserves the natural flow of water through the site. The home’s driveway begins near the garage and runs almost flat along the edge of the property (parallel with the road), connecting the two buildings and bringing visitors through the property in a procession of discovery
Procession and discovery design strategy:
As visitors enter the property at the SW corner, they begin a journey from one corner of this unique property to the opposite corner. For the first part, one travels the length of the driveway, past the garage/ADU building to the entrance of the home. Continuing the linear journey through the site, a trellis-covered walkway straight ahead brings visitors to the front door and into the home’s foyer. A few steps inside, the Living/Dining Room is revealed and pulls attention to the giant windows exposing the beautiful natural surroundings. Following the path, visitors walk through the home out to the pool and deck where the journey ends in the NE corner of the site
When developing building plans, a sense of procession-and-discovery is a hallmark of DNM Architecture; here, visitors enter the property at one corner and eventually arrive at the opposite, moving from open sky to partially-filtered sky (trellis-covered walkway) to ceiling (indoors) and back out to open sky (patio) – along the way discovering the modern interior spaces and grandiose views
Floorplan review/circulation:
The floorplan was designed with efficiency and capturing scenic views in mind. The main artery of the home is the implied hallway (less of a physical one); it is the central access point for all areas of the home. The main floor/upper level is where most of the daily living takes place
Once visitors pass through the foyer, a large living room with a 14’ ceiling is revealed. A giant picture window frames Mt. Tam to the southeast quickly becomes the focal point of the living space. Squared up directly opposite the view is a modern, open kitchen that features custom European cabinetry
Two large glass pocket doors (10’ and 8’) disappear into the wall behind the fireplace, creating a porous connection to the outdoor terrace, which features living and dining areas, a pool, and dedicated bathroom. The indoor/outdoor relationship between the two living areas, with their shared views and privacy afforded by the site’s topography, is California living at its finest
The master suite is located on the upper floor and affords the same amazing views from the bedroom and private balcony. The lower level contains offices for the working couple, a family/TV room, and a guest bedroom – for when the grown children visit
Materials and interior design:
Another unique feature of this design is the home’s structural steel modular framing, chosen for its durability, fire resistance and weather resistance versus traditional wood framing. Sheathed in stucco and fiber cement siding, the home is hardened against potential wildfire. Additionally, as with all new California homes, there is no gas – all systems are electric.
A comprehensive list of materials and brands used in the project can be found in
Energy efficiency:
The home was built with energy efficiency in mind. The structure is highly insulated, and the siting provides minimum glass on north side and maximum glass on the south with overhangs. The linear design promotes cross ventilation for natural cooling. The home uses a high-efficiency mini split heat pump for HVAC and a high-efficiency hybrid electric heater for hot water. In all, the building exceeds CA T24 standards by more than 25%
Deer Park in Marin County, California – Building Information
Architecture: DNM Architecture – https://dnmarchitecture.com/
Completion date: 2022
Building levels: 2
Photography: Jamie Leasure
Deer Park, Marin County, California images / information received 010223 from v2com newswire
Location: Marin County, North California, USA
Californian Buildings
San Francisco Architectural Designs – chronological list
San Francisco Architectural Tours by e-architect
Design: Zack de Vito Architecture
photo : Bruce Damonte, Bruce Damonte Photography
HillSide House in Mill Valley
San Francisco Architecture Studios – architecture firm listings on e-architect
Design: WDA (William Duff Architects)
photograph © Matthew Millman Photography
Napa Valley Barn Renewal
Hanover Page Mill Associates, LLC, Stanford Research Park, Palo Alto
Design: Form4 Architecture
photo courtesy of The Chicago Athenaeum
Hanover Page Mill Palo Alto Building
The Italian Swiss Colony Building Lobby
Architects: jones | haydu
photograph : Matthew Millman
The Italian Swiss Colony Building Lobby
Comments / photos for the Deer Park, Marin County, California design by DNM Architecture page welcome

