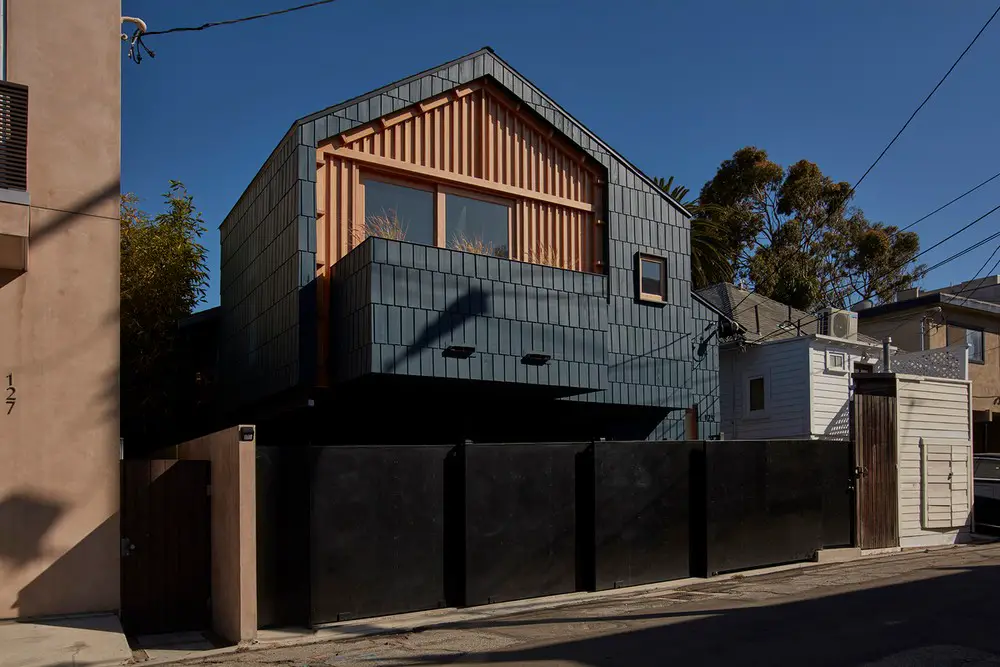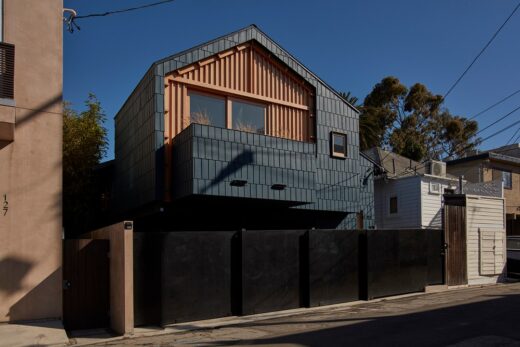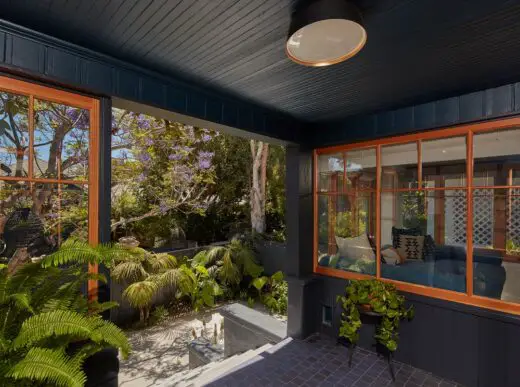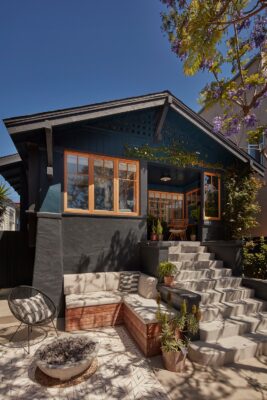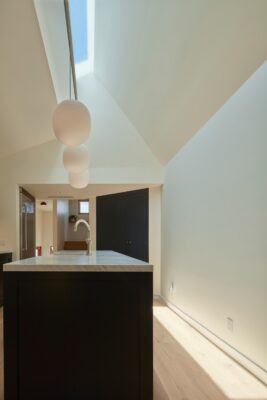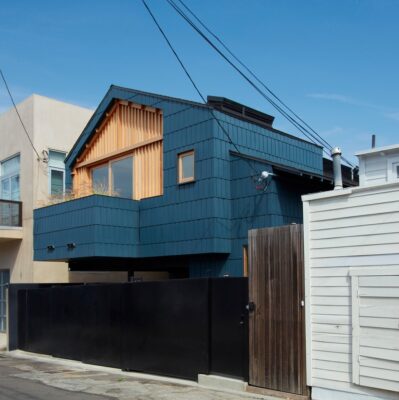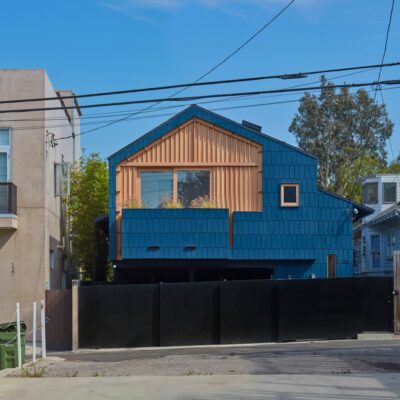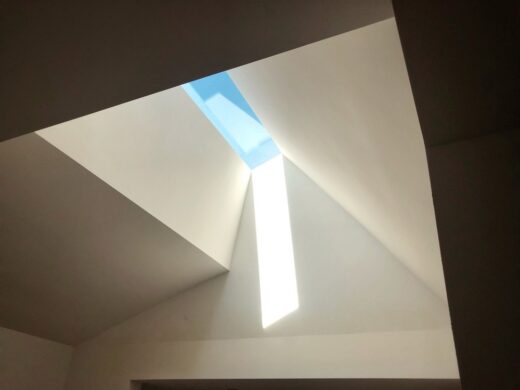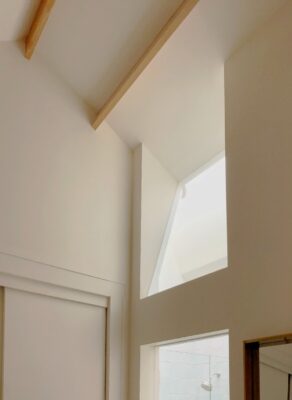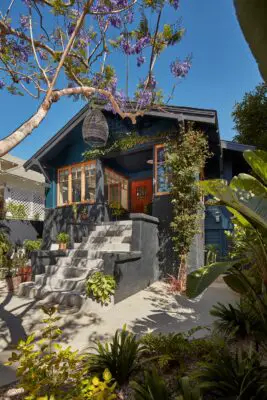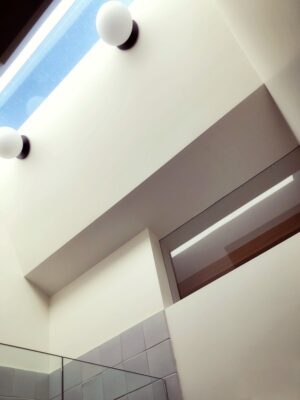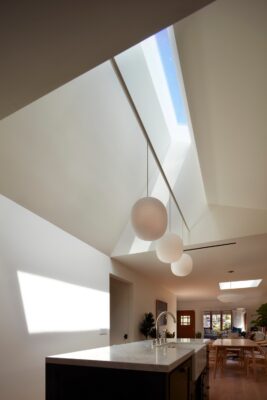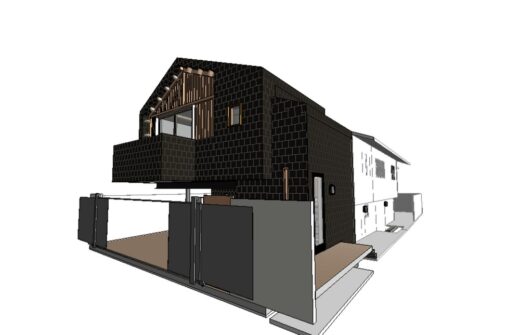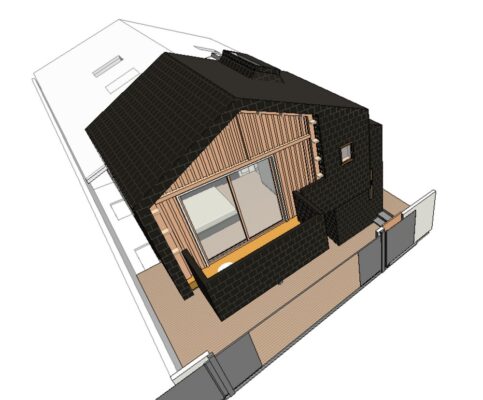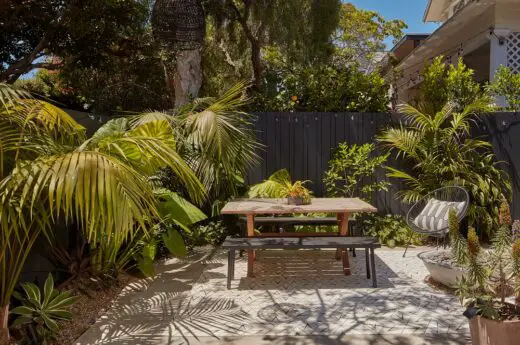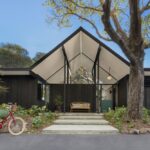Breeze Avenue House, Venice Beach Residence, California Home, Californian Real Estate Development, US Property Images
Breeze Avenue House in Venice Beach
Aug 20, 2022
Architecture: Spatial Affairs Bureau
Location: Venice Beach, Los Angeles, California, USA
Photos: Benny Chan
Breeze Avenue House, California
New Build and Renovation on Famed Venice Walk Streets
Located on one of the classic Venice Beach ‘walk streets’, just a block from the Pacific ocean, a small historic home has been remodelled to an exacting degree. British architect Peter Culley of Spatial Affairs Bureau has explored the historic origin of the Breeze Avenue House and delivered a renewed home space of light and air.
The Craftsman Bungalow, in the eclectic neighbourhood of Venice Beach, feels modern and fresh, with Culley’s signature use of skylights and minimalist interior detailing.
The project extends the home to the limits of its site footprint whilst resisting maximum volume development.
Reinterpreting the use of space, Culley has paid homage to the Craftsman building whilst creating a living space for a modern family. Culley completely refurbished the existing three bedroom space, whilst adding a new element of a one bedroom master addition, completing the project over a two year period.
A later rear addition to the 1900’s Craftsman was removed, and a new raised bedroom suite added using an architectural vocabulary that recognises a range of architectural moments in the Venice Beach vicinity, whilst specifically avoiding the more ubiquitous default to modernist forms for additions to older homes in this area.
The interior of the original bungalow was entirely refitted and brought up to current code standards.
The new rear façade has a panel of ornamental Douglas Fir relief purlin and post motifs, surrounded by painted cedar shingles. New custom double-glazed windows in the original part of the house are from matching Douglas Fir, and a complementing colour scheme of greys and blues are used across the original and new façades, again tying one hundred year apart components together.
Internally, classic Craftsman architraves are preserved in the original part of the building but reinterpreted as a negative relief form around apertures and at wall bases in the new construction.
Pyramidal rooflights carved into ceiling of original house bring light and space to the room, whilst features such as an inverted Craftsman architrave in a bedroom honour the old and the new.
There is parking for two cars beneath the new addition with a concertina sloped motorised gate.
As a trained Passive House consultant, Culley believes that environmental integrity is intrinsic to every project he undertakes and that carefully considered design minimises its own environmental impact.
His buildings typically significantly exceed statutory energy conservation requirements.
Other Peter Culley projects in the US focus on sustainable heritage conservation and adaptive re-use such as the internationally-recognised Crosstown Concourse, where a massive former Sears warehouse in Memphis has been transformed to house a wealth of uses including a contemporary arts centre and artist residency programme, performance spaces, a school, offices, outpatient health facilities, grocery shops, restaurants and 250 residences.
Key products used:
fire treated and painted cedar shingle; custom building douglas fir windows and doors; engineered wood flooring; custom frameless structural glazed rooflights
How is the project unique?
It charts an untested architectural vocabulary that references the original house, but does not emulate it; has some extravagant ‘intricacies’ – purlins and beams that are purely decorative for example – which hark back to earlier moments in Los Angeles architectural history such as Spanish revival and the studios, but does not look like them. This approach has been referred to as ‘post-modern minimal’.
What building methods were used?
Lightweight timber construction – in line with the original building – tied back to new concrete foundations. These old buildings are almost like simple but decorative sheds that move quite freely and so have survived earthquakes and occasional storms. The new designs work alongside that formula.
What were the key challenges?
– working on sand – this really is just a built over portion of Venice beach
– maximising the available volume without appearing to do so
– finding a vocabulary that included intricacy as well as simplicity across several architectural eras. Venice has long been a testing ground for this
– finding a contractor that would work on a small project that was also capable of achieving high quality and atypical detailing
What was the brief?
To sensitively add to this simple but well preserved old Craftsman to provide modern living standards but without losing the spirit of the original building. The clients were very keen to avoid adding a modernist box.
What are the sustainability features?
Whole house brought up to beyond code standards of insulation and air tightness; designed for grey water irrigation from baths, showers and washing machine
Who are the clients and what’s interesting about them?
Social media executive at Apple; marketing for health marijuana – interested in both innovation / contemporary life and also respectful of tradition
Breeze Avenue House in Venice Beach, CA – Building Information
Lead design, landscape design, interior design, lighting design: Spatial Affairs Bureau – https://www.spatialaffairsbureau.com/
Creative control: Peter Culley
Project size: 2100 ft2
Site size: 4000 ft2
Completion date: 2020
Building levels: 2
Photography: Benny Chan
Breeze Avenue House, Venice Beach California images / information received 200822 from Spatial Affairs Bureau USA
Location: Venice Beach, Southern California, United States of America
Venice Beach Houses
Venice Beach Homes
Venice Beach House
Design: Montalba Architects
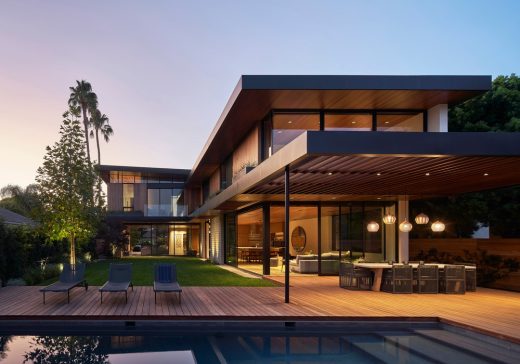
photograph : Kevin Scott
Venice Beach House in Los Angeles, California
Marco Place House
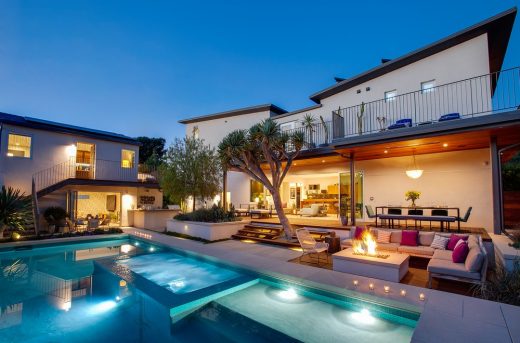
photograph : Luke Gibson Photography
Marco Place House Venice
Laura Kimpton’s Venice House

photo : Paul Barnaby
Laura Kimpton’s Venice house for sale
California Buildings
Interdisciplinary Science and Engineering Building at the University of CaliforniaIrvine, California
Architects: LMN Architects
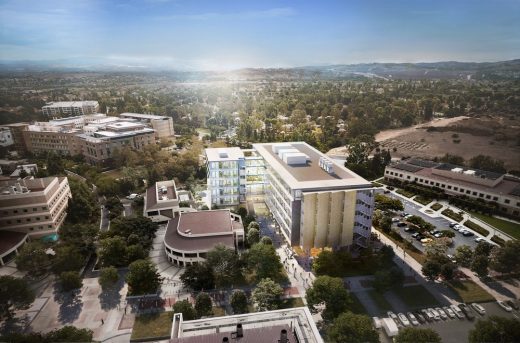
image Courtesy architecture office
Interdisciplinary Science and Engineering Building at the University of California
The Main Museum of Los Angeles Art
Design: Tom Wiscombe Architecture
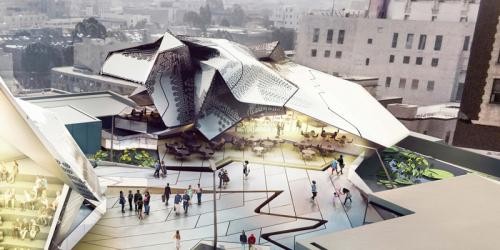
image courtesy of architects studio
The Main Museum of Los Angeles Art
Comments / photos for the Breeze Avenue House, Venice Beach California designed by Spatial Affairs Bureau page welcome

