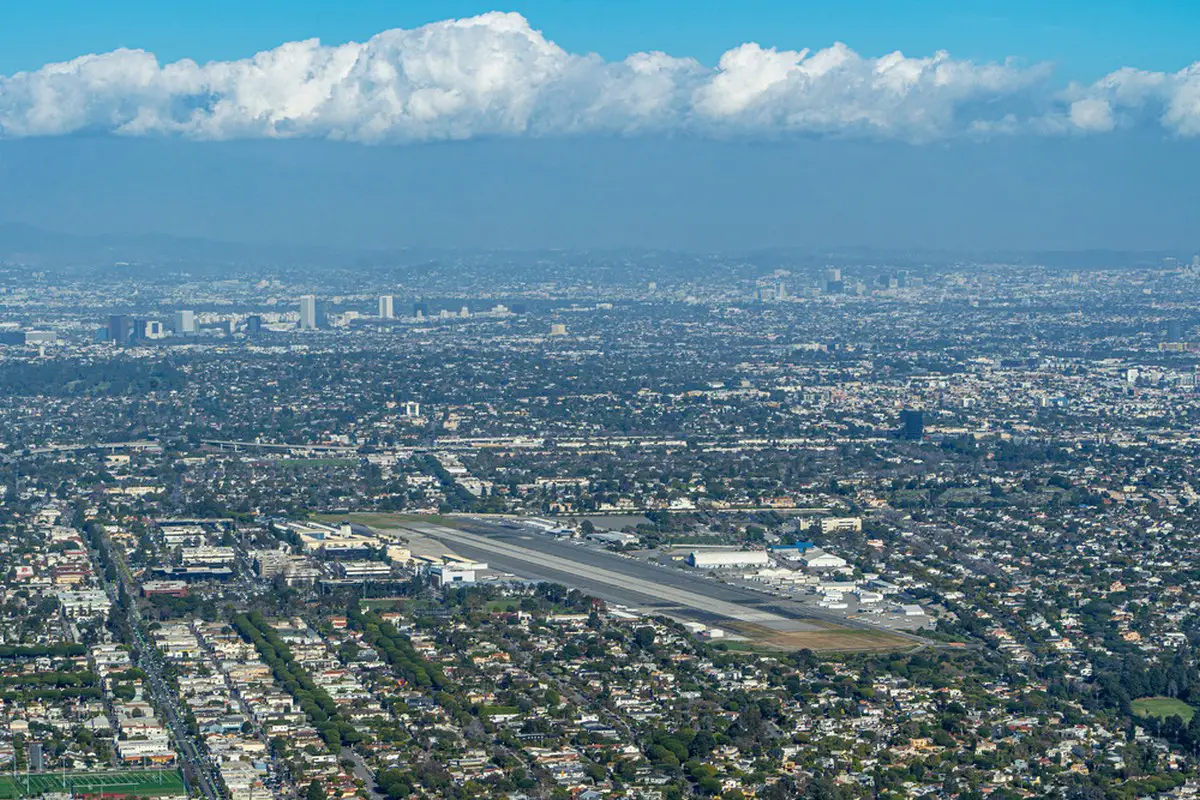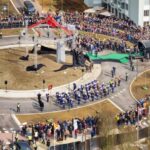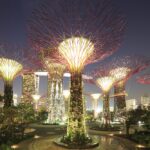Great Park, Santa Monica landscape design, Airport, Californian urban design, USA Architecture, L.A. photo
Great Park in Santa Monica, California
February 14, 2024
Architecture: Sasaki
Location: Santa Monica, Los Angeles, Southern California, USA
Photo by Josh Withers
Santa Monica Modern, USA
Design practice Sasaki has been selected to lead the re-envisioning of Santa Monica Airport into a vibrant Great Park. This ambitious project aims to integrate nature, recreation, and community spaces for Santa Monica’s residents and visitors. The City Council awarded the RFP to Sasaki to evaluate current site conditions, gather public input, and propose future options for the airport land. Sasaki was selected based on the firm’s extensive experience re-envisioning airports into parks and working collaboratively with community members, city leadership, and staff.
Santa Monica Mayor Phil Brock shared excitement for the project: “As a Recreation and Parks Commissioner for nearly 14 years, I advocated for more park space. I am impressed by Sasaki and eagerly anticipate the inception of a valuable asset for our community.”
Today, the 227-acre airport property represents almost five percent of the city’s total land area.
Sasaki will lead research and public outreach efforts in five distinct phases to be completed by the end of 2025:
Phase 1: Charting the Course – Project Kick-off, Alignment, Document Review, Future Needs and Desires (3 months)
Phase 2: Discovering the Place and Setting the Stage – Existing Conditions Analysis, Guiding Principles (5 months)
Phase 3: Defining the Future of Place – Scenario Testing and Plans (8 months)
Phase 4: The Path Ahead – Potential Implementation Planning (3 months)
Phase 5: Preferred Scenario Plan Vision Book (2 months)
Each phase of the project will involve public engagement, research, and strategic planning to shape the future of the airport land, with a focus on park and recreational areas. The city obtained authorization from the Federal Aviation Administration to close the airport for aviation uses after December 31, 2028 as a Consent Decree in 2017, and then further passed a resolution defining the city’s commitment to that plan. In 2014, 60% of the voters in Santa Monica approved ballot Measure LC, which restricts development on the airport property to only allow parks, public open spaces, and public recreational facilities, as well as the maintenance and replacement of existing cultural, arts, and educational uses.
“I’ve dedicated my life to creating parks and landscapes that connect people to one another,” said Anna Cawrse, Sasaki principal and landscape architect after speaking at the City Council meeting in Santa Monica. “As a mother and a designer, I believe in making spaces for exploration, leisure, and play—parks that resonate with us and enrich our sense of place. We are deeply proud that Sasaki has a hand in shaping the future of Santa Monica and creating a Great Park for the city.”
The airport is currently home to 187 acres of open space, including the runway, car parks, and areas for aircraft storage. It also includes 40 acres of existing buildings, including Barker Hangar, the Museum of Flying, and the Airport Arts Campus, among others. The city of Santa Monica will initiate the “Airport Conversion Planning Project” in the spring of 2024.
Architecture: Sasaki – https://www.sasaki.com/
Photography: Josh Withers
Great Park in Santa Monica, California images / information received 140224
Location: Santa Monica, Los Angeles County, Southern California, United States of America
Santa Monica Buildings
Santa Monica Architecture Designs – architectural selection below:
The Gehry house in Santa Monica
Design: Gehry Partners
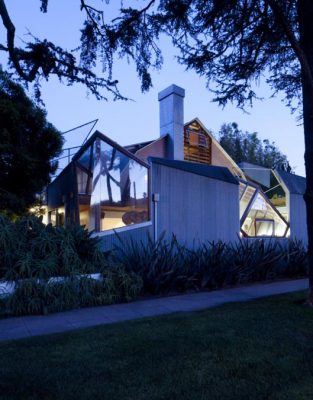
photograph © Kenneth Johansson Photography
The Gehry Residence – House in Santa Monica
East Channel Residence
Architect: ShubinDonaldson
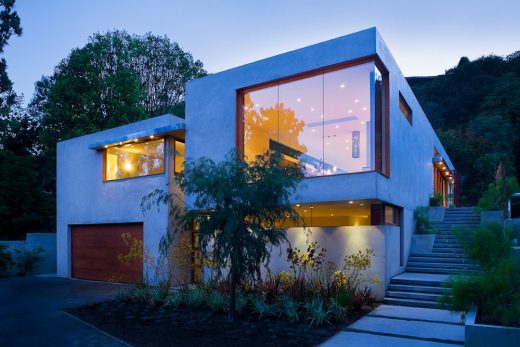
photograph : Ciro CoelhoP
East Channel Residence
Ocean Avenue Project, Santa Monica, Los Angeles Waterfront
Design: Gehry Partners, LLP
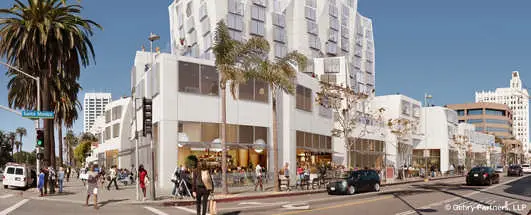
image © Gehry Partners, LLP
Ocean Avenue Project Santa Monica
Californian Buildings
L.A. Architecture Designs – chronological list
Los Angeles Architecture Designs
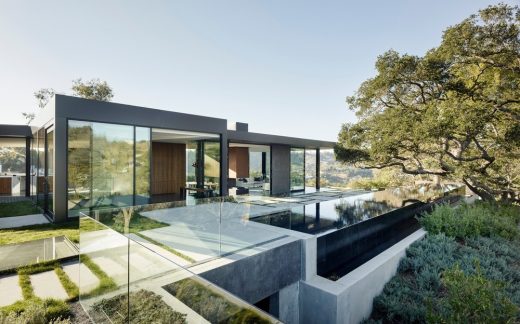
photo : Joe Fletcher
Los Angeles Architecture Tours – architectural walks by e-architect for pre-booked tours.
Comments / photos for the Great Park in Santa Monica, California design by Sasaki Architects CA, USA, page welcome.

