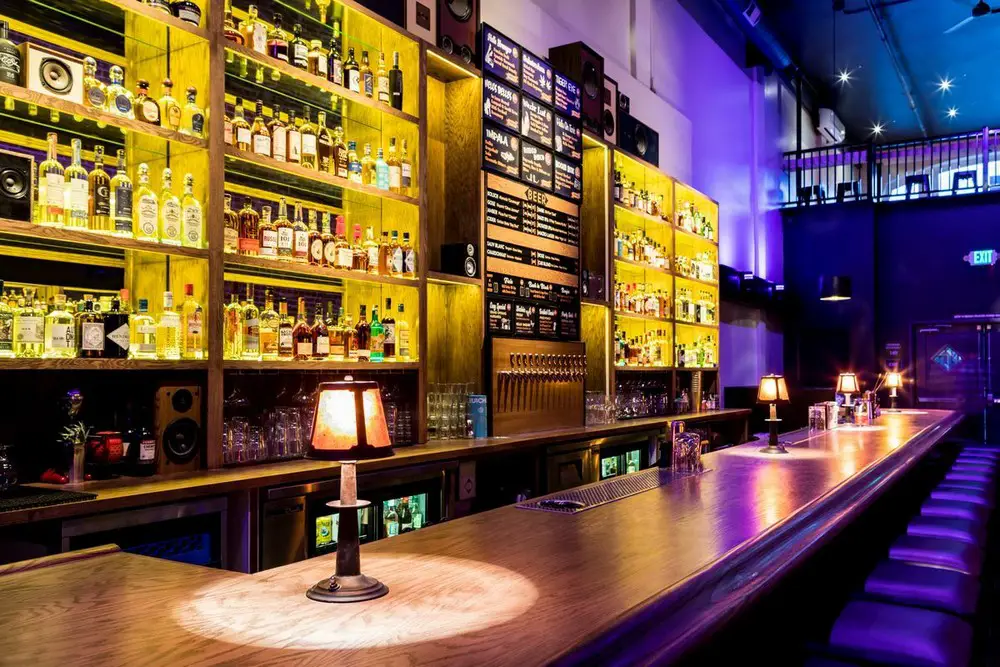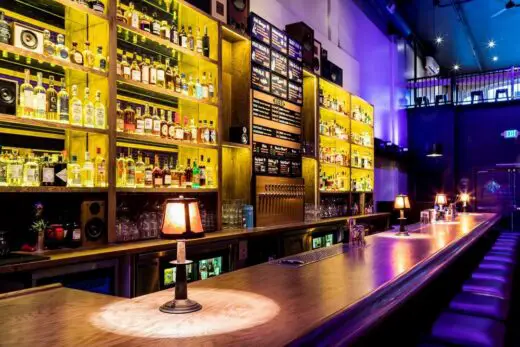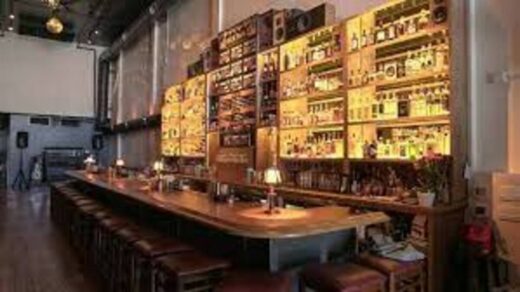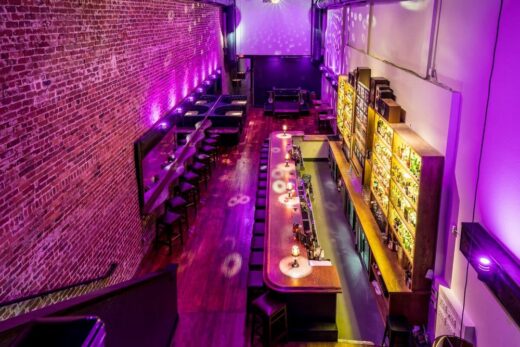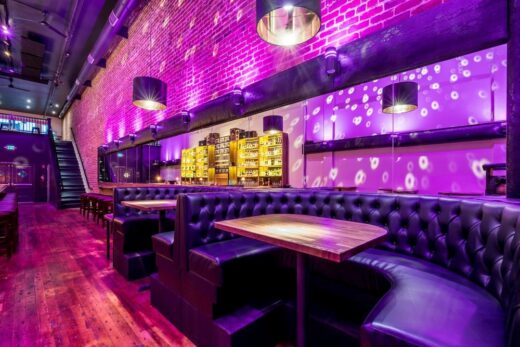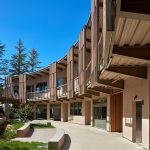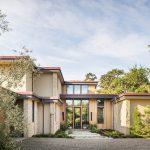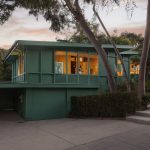Hello Stranger, Oakland California Bar, California Real Estate, CA Commercial Interior, USA, Architecture Photos
Hello Stranger Bar in Oakland
Aug 14, 2022
Design: Amato Architecture
Location: Berkeley Hills, California, USA
Photos: Patricia Chang Photography
Hello Stranger Bar, CA
Historic spaces present special challenges, or, as Amato Architecture prefer to think of them: opportunities. Amato Architecture worked with Oakland’s Historic Preservation Commission to preserve the storefront of this former tuxedo shop while transforming the interior into Hello Stranger a hip Uptown bar.
Inside the original, long and narrow footprint, the aarchitects created multiple, distinct spaces for a different experience every time guests visit the bar: a private booth, an upstairs mezzanine, a bar, a DJ booth and dance floor and, at the very back, a second, backlit private bar.
Signature mixed cocktails kegged in the basement flow upstairs from taps behind the bar so bartenders can pour, garnish and serve in one fluid movement. To the many generations who once suited up here for weddings and prom nights, from the generations after: Bottom’s up!
Hello Stranger Bar in Oakland California – Building Information
Architecture: Amato Architecture – https://www.amatoarchitecture.com/
Contractor: Allied Construction Services
Photographer: Patricia Chang Photography
Hello Stranger, Oakland California Bar images / information received 140822
Location: Berkeley Hills, California, USA
Californian Buildings
San Francisco Architectural Designs – chronological list
San Francisco Architectural Tours by e-architect
Design: Zack de Vito Architecture
photo : Bruce Damonte, Bruce Damonte Photography
HillSide House in Mill Valley
San Francisco Architecture Studios – architecture firm listings on e-architect
Design: WDA (William Duff Architects)
photograph © Matthew Millman Photography
Napa Valley Barn Renewal
Hanover Page Mill Associates, LLC, Stanford Research Park, Palo Alto
Design: Form4 Architecture
photo courtesy of The Chicago Athenaeum
Hanover Page Mill Palo Alto Building
The Italian Swiss Colony Building Lobby
Architects: jones | haydu
photograph : Matthew Millman
The Italian Swiss Colony Building Lobby
Comments / photos for the Hello Stranger, Oakland California Bar designed by Amato Architecture page welcome

