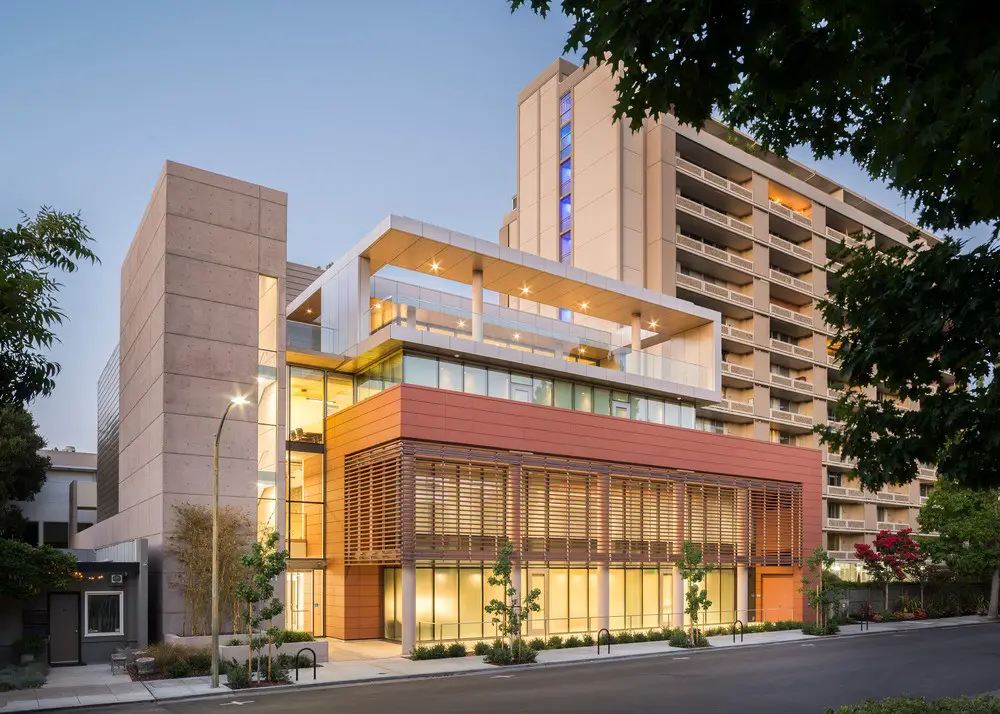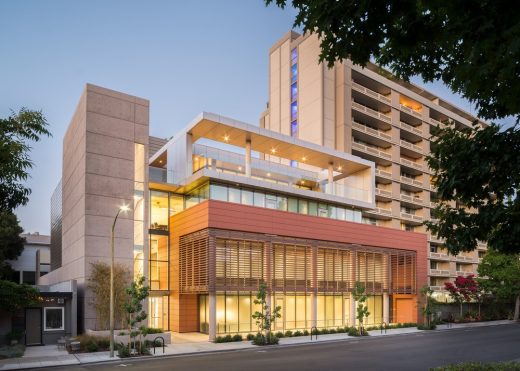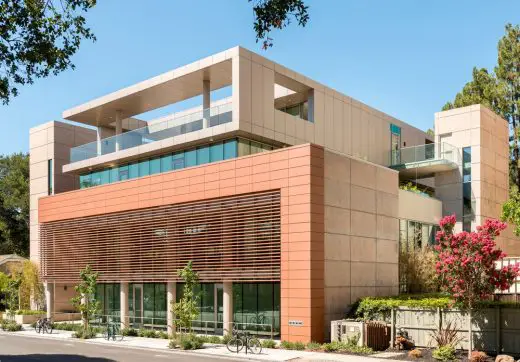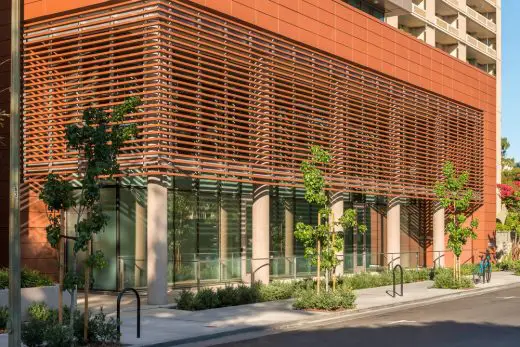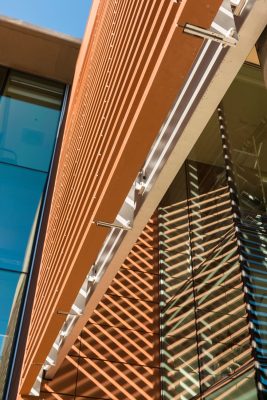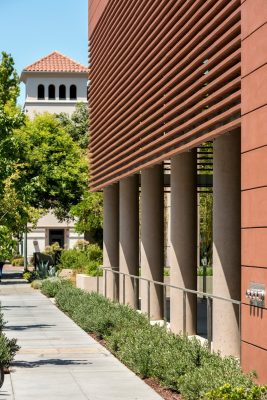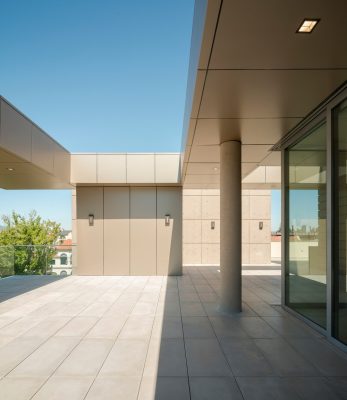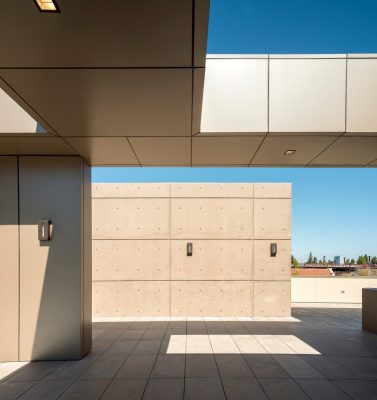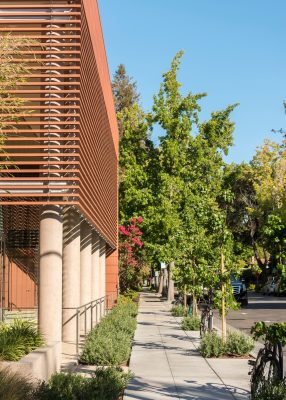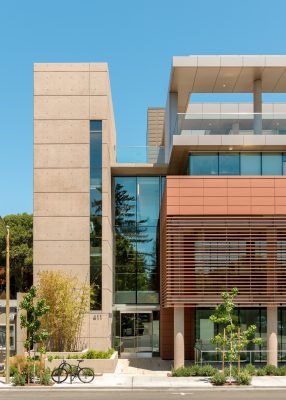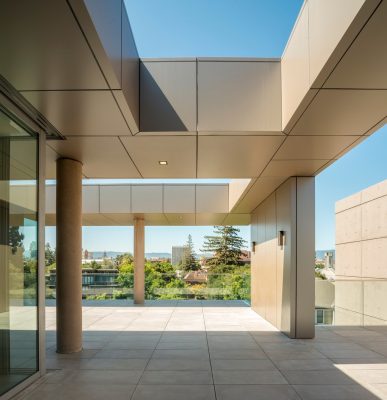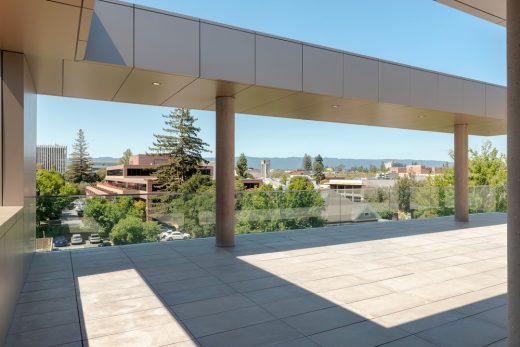611 Cowper Palo Alto Real Estate, Californian Residential Development, USA Housing, Architecture Photos
611 Cowper Street in Palo Alto
Nov 8, 2021
Design: Hayes Group Architects
Location: Palo Alto, California, USA
Photos: Patrik Argast
611 Cowper, California
Hayes Group Architects received a coveted Award for Architectural Excellence for 611 Cowper Street, a project commissioned by the real estate development and investment company R&M Properties.
The City of Palo Alto Architectural Review Board (ARB) selected 611 Cowper Street from more than 100 constructed projects that it recommends for approval, and which were completed between 2015-2020. The design awards are given out once every five years, and Hayes Group Architects’ project was one of only six selected.
“Palo Alto’s entitlement process is rigorous; the design community is held to the highest standards,” notes Hayes Group Architects founder, Ken Hayes, AIA. “Being recognized by the ARB, knowing how many projects they review in a five-year period, makes the award that much more special.”
Designed and completed in 2016 to CalGreen Tier 2 and LEED Silver standards, which comply with Palo Alto’s Green Building Ordinance, 611 Cowper is a 35,000 square foot, four-story structure that includes a two-story, below grade garage with car stackers, and three floors of commercial space topped by a full-floor residence. The project is particularly resonant for Hayes. “The building is located mid-block, next door to a 12-story residential complex, and down the street, red-tiled-roof Spanish colonial buildings,” he explains. The project’s design is therefore “contextually responsive” in form, color, and materiality in its use of glass, concrete, metal, and terra cotta.
For R&M Properties co-founder, Stephen Reller, the design award is “very rewarding”. The company bought the property in 2012 with a vision for a mixed-use development— its second and largest project at the time. “This was a big risk, big reward project. As a local, I now see it regularly, so I am proud of it. It’s a building that’s been thoughtfully designed, and I am happy for Hayes Group Architects to be recognized.”
For Hayes, whose firm has entitled, designed, and built more than 200 commercial projects in Palo Alto and in neighboring Menlo Park, downtowns are for live, work, and play. He hopes that other cities will rise to the challenge of supporting all three. As he puts it, “We could be looking at more mixed-use projects with housing and commercial intertwined, a new, post-pandemic work from home model. Vibrant, mixed-use buildings in our downtowns are essential for their continued success.”
About Hayes Group Architects
Hayes Group Architects believe design is an iterative process, ensuring that the solutions they create will accurately reflect their clients’ core values, goals, and missions. The firm’s architectural style is circumstantial, not predetermined, and responds to the nature of the site, the social and physical context, and to the client’s lifestyle, work style, and aesthetic disposition. @hayesgrouparchitects
611 Cowper Street in Palo Alto California – Building Information
Architecture: Hayes Group Architects – https://www.thehayesgroup.com/
Photography: Patrik Argast
611 Cowper, Palo Alto California images / information received 081122 from v2com newswire
Location: Palo Alto, Marin County, North California, USA
Californian Buildings
San Francisco Architectural Designs – chronological list
San Francisco Architectural Tours by e-architect
Design: Zack de Vito Architecture
photo : Bruce Damonte, Bruce Damonte Photography
HillSide House in Mill Valley
San Francisco Architecture Studios – architecture firm listings on e-architect
Design: WDA (William Duff Architects)
photograph © Matthew Millman Photography
Napa Valley Barn Renewal
Hanover Page Mill Associates, LLC, Stanford Research Park, Palo Alto
Design: Form4 Architecture
photo courtesy of The Chicago Athenaeum
Hanover Page Mill Palo Alto Building
The Italian Swiss Colony Building Lobby
Architects: jones | haydu
photograph : Matthew Millman
The Italian Swiss Colony Building Lobby
Comments / photos for the 611 Cowper, Palo Alto California design by Hayes Group Architects page welcome

