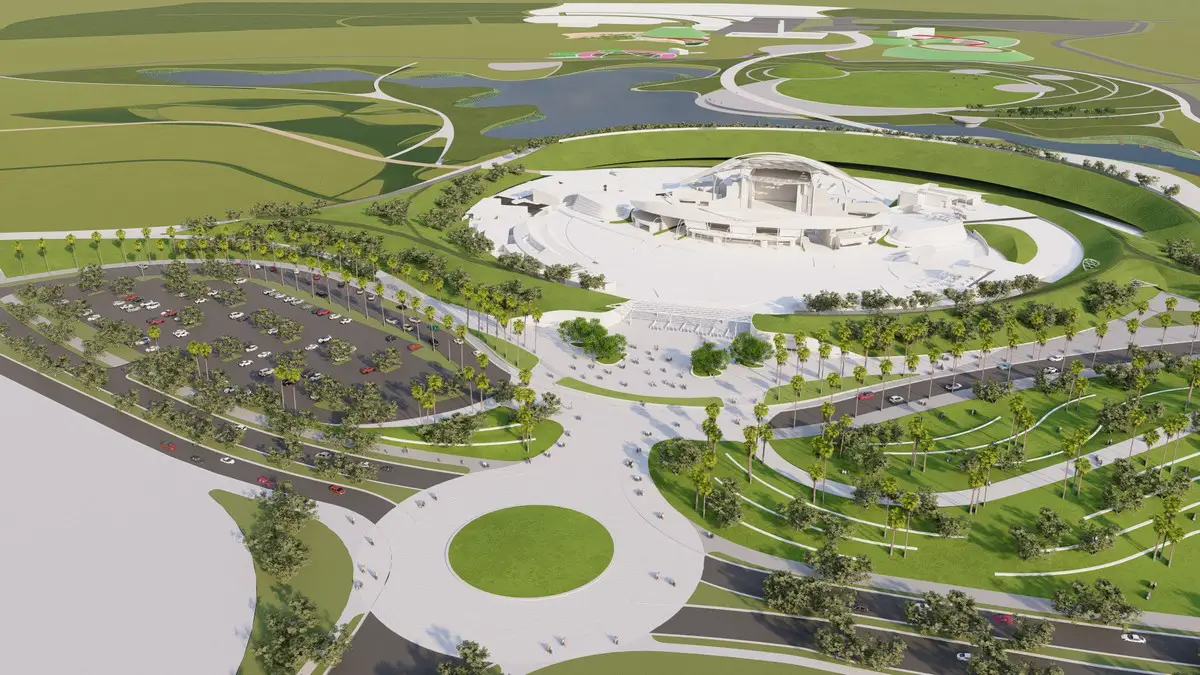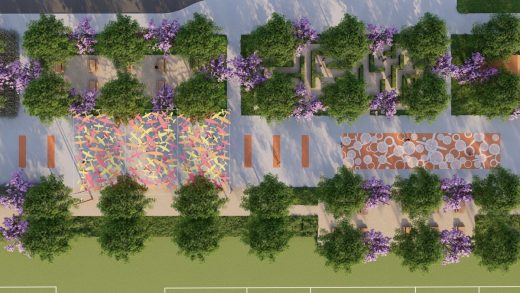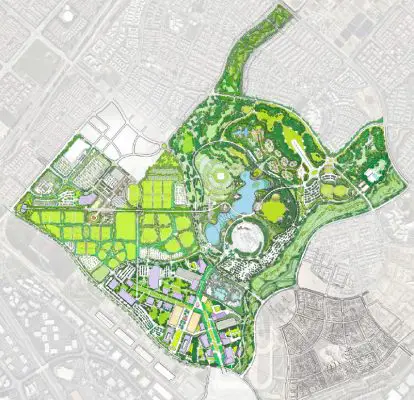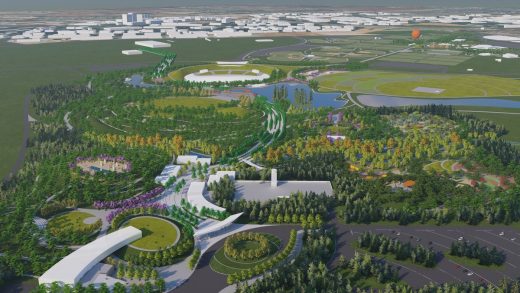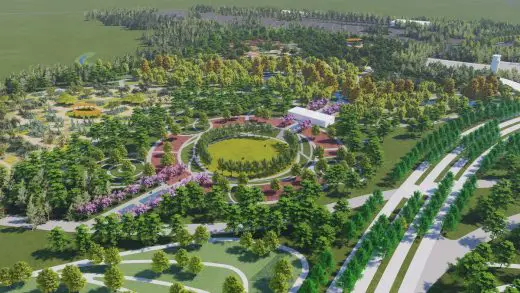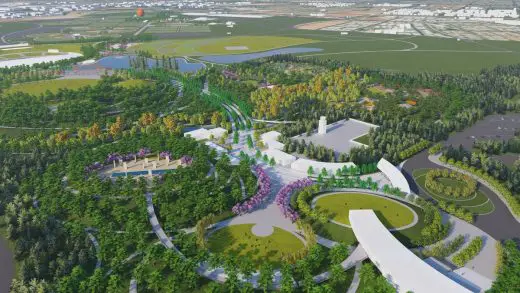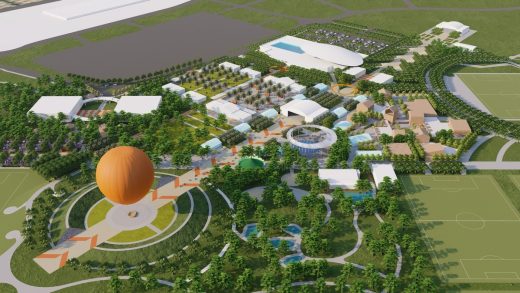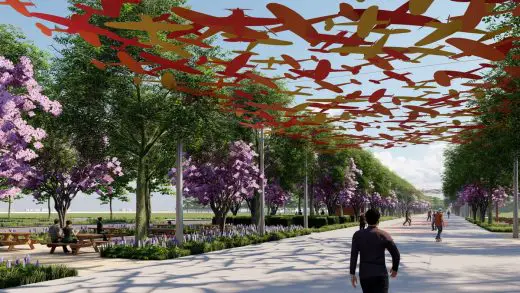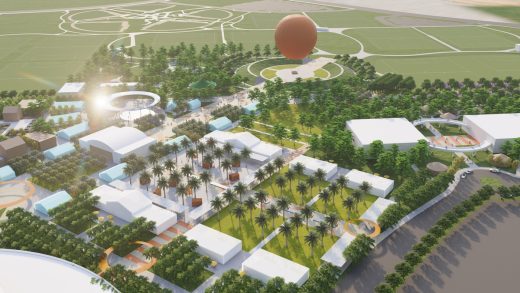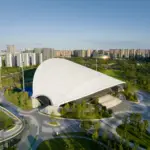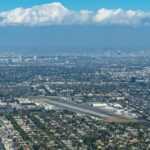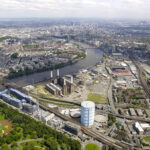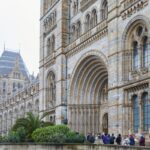Irvine Great Park master plan images, California landscape development, Orange County public realm architecture
Irvine Great Park master plan design
April 20, 2023
SWA Group Unveils Master Plan for Irvine Great Park Project in California
Design: SWA Group with Kellenberg Studio
Location: 8000 Great Park Blvd, Irvine, southern Orange County, CA 92618, USA
Design implementation now underway for 1,200-acre Great Park, one of the largest municipal parks in the world.
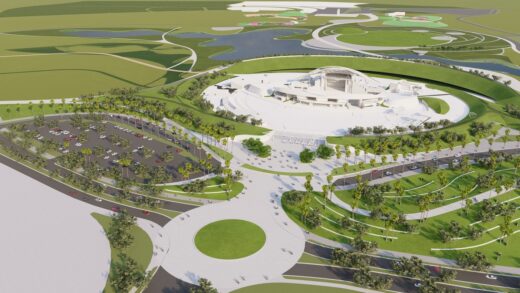
image courtesy of the landscape architects practices
Irvine Great Park master plan, California, USA
Laguna Beach, CA (April 19, 2023) – SWA Group has unveiled its master plan for Irvine Great Park, which, at 1,200 acres, is one of the largest municipal parks in the world. The project’s conceptual framework, which was developed by SWA Group’s Laguna Beach studio and Kellenberg Studio, envisions a park that is both a destination for recreation and a hub for education, research, and cultural enrichment. Irvine Great Park’s framework implements near- and long-term uses, with major design elements now being executed
Envisioned as one of the United States’ signature urban parks, similar to NYC’s Central Park, the vast new public open space, which was once the Marine Corps’ El Toro Air Station, will provide equity in access and activity and will create a destination that can evolve over the decades — if not centuries — into what the residents of Irvine and Orange County desire in meeting their recreational, sports, and community gathering needs.
The new SWA and Kellenberg Studio framework, adopted in late 2022, provides overall planning principles, design direction, and addresses the community’s wishes: “putting the park back into the park.” SWA is carrying these principles forward in its design phase by creating five distinct zones — the Heart of the Park (Great Park Amphitheater, farm, lakes), an improved 200-acre Sports Park, a Cultural Terrace (a museum complex repurposing existing and new hangars), a Botanical Garden and Veteran’s Memorial Park (with a terrace, library and a “living laboratory” for Southern California species), and the Bosque (a sculpted linear park of naturalized landscape trails, playgrounds and native California chaparral). Each zone will have its own unique character and amenities and will be connected via a multimodal grand promenade, complete with tram stops, bike cabins, and important regional connections via a MetroLink stop on its southwest side.
The Heart of the Park will house major programmatic elements, including a three-tiered, 22-acre, man-made lake system with associated wetland terraces that represents best practices in stormwater treatment, a regionally significant outdoor amphitheater, and passive-use California-native meadows. Irvine Great Park establishes a premier 60-acre Botanical Garden, 40-acre Forest Reserve, and a research library that rivals any other in California.
In addition, it promotes active lifestyles via the incorporation of a major regional sports park, and celebrates the spirit of music with a new 10,000- to 12,000-seat amphitheater. It also honors the site’s Marine Corps history and veterans’ service through a Veteran’s Memorial Park and aviation museum featuring more than 40 aircraft, with interactive elements.
SWA’s design implements urban forestation, stormwater management, mobility systems, and minimal energy use. Its renewed, expanded, and successional plantings will serve to mitigate urban heat island effects and promote urban greening. Multimodal transit infrastructure encourages alternatives to automobile use.
“Creating a Great Park is an act of hope; planting trees and planning this endeavor is an investment in our future.Inspired by our collective heritage of celebrating the American landscape through our national parks, and the promise that nature holds, the Irvine Great Park will live, evolve, and serve for generations to come,” said Sean O’Malley, Managing Principal, SWA Group, Laguna Beach.
SWA
Founded in 1960, SWA is a world-renowned, 100% employee-owned landscape architecture, planning and urban design firm with a mission to designing for a more livable world. We believe that public realm is an essential part of the infrastructure of great cities, and design parks, streets, plazas, and open space in ways that foster vitality, equity, and resilience. The firm’s work varies in scale and character in keeping with each project’s particular setting and client aspirations.
SWA has studios in Los Angeles, Dallas, Houston, Laguna Beach, New York, San Francisco, Sausalito, and Shanghai. For more information, please visit www.swagroup.com.
Landscape designs / Public realm
Irvine Great Park master plan, California images / information received 190423 from SWA Group
Location: 8000 Great Park Boulevard, Irvine, southern Orange County, California, USA
Orange County Architecture
Orange County Architectural Designs – recent selection on e-architect:
The George Anaheim, Orange County Parking
The George Anaheim, Orange County Parking
Orange County Groundwater System Building
Registrar-Recorder/County Clerk Elections
Christ Our Savior Cathedral Orange Building
Californian Buildings
Los Angeles Architectural Designs
San Francisco Architectural Designs – chronological list
San Francisco Architectural Tours by e-architect
San Francisco Architecture Studios – architecture firm listings on e-architect
Californian Architecture Designs – architectural selection below:
Design: WDA (William Duff Architects)
photograph © Matthew Millman Photography
Napa Valley Barn Renewal
Hanover Page Mill Associates, LLC, Stanford Research Park, Palo Alto
Design: Form4 Architecture
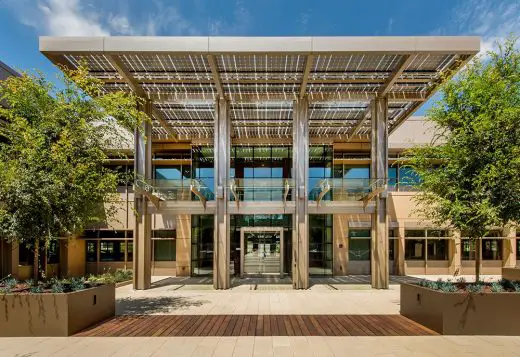
photo courtesy of The Chicago Athenaeum
Hanover Page Mill Palo Alto Building
The Italian Swiss Colony Building Lobby
Architects: jones | haydu
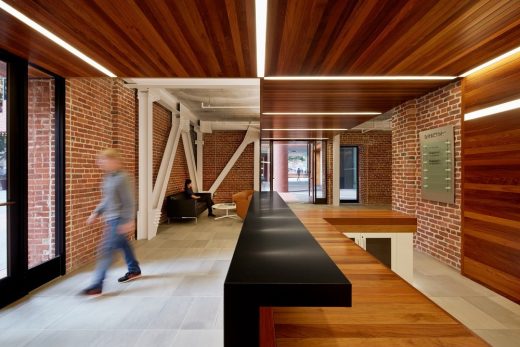
photograph : Matthew Millman
The Italian Swiss Colony Building Lobby
American Architecture
Contemporary American Architecture – recent architectural selection on e-architect below:
Comments / photos for the Irvine Great Park master plan, California design by SWA landscape architecture studio in southern Orange County page welcome

