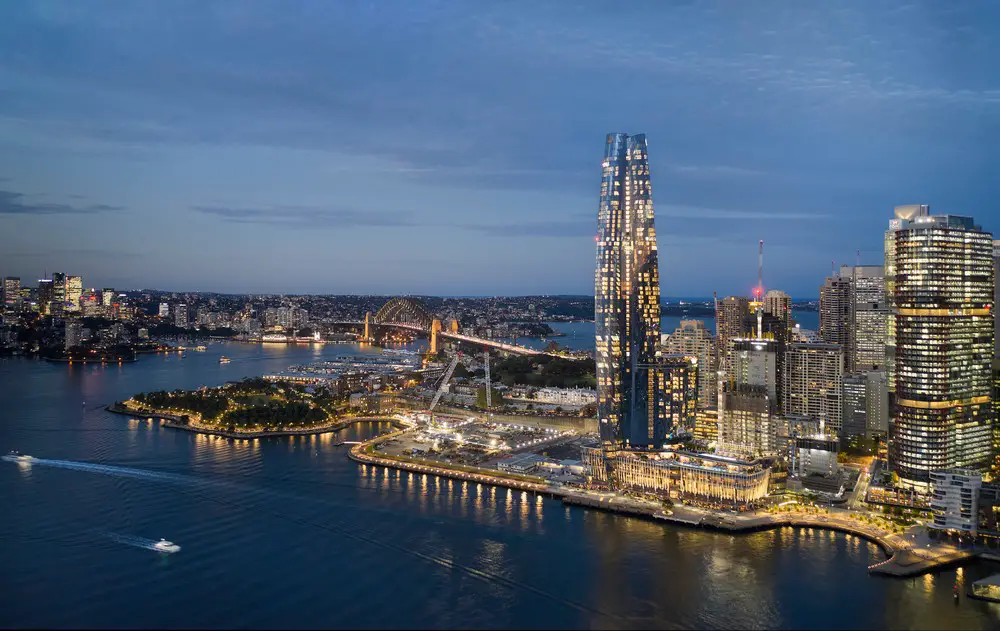Sydney architecture news 2025, New South Wales building, NSW property photos, Construction
Sydney Architecture News: Buildings
Key Australian property developments in New South Wales. NSW built environment designs updates.
post updated 23 June 2025
Sydney Architecture Design News
Sydney Architecture Designs – chronological list
Sydney Architecture Walking Tours by e-architect
Sydney Houses – latest properties
23 June 2025
Zulaikha Laurence House, Balmain East, New South Wales, Australia
Design: Studio ZAWA
11 June 2025
Western Sydney Airport, New South Wales, Australia
Design: Woods Bagot + Zaha Hadid Architects and Cox Architecture
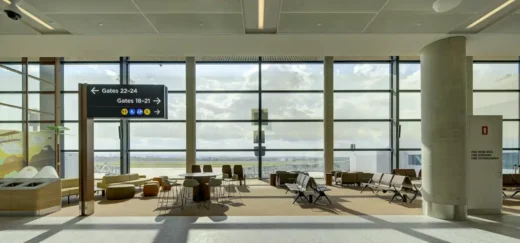
photo : Multiplexa
3 June 2025
Oran Park Studios, Macarthur Region, New South Wales
Architecture: Nettletontribe Architects
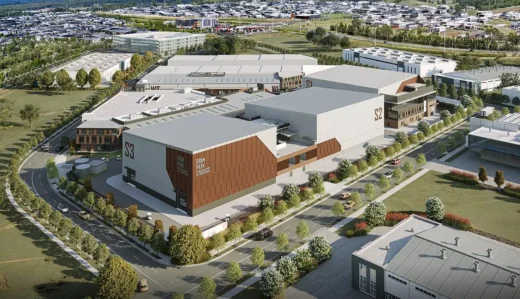
image : Gettreal
8 May 2025
Little Manly House, New South Wales
27 April 2025
Medlow Bath Station and Footbridge, NSW, Australia
Designers: Architecture: DesignInc in collaboration with TZG Architects
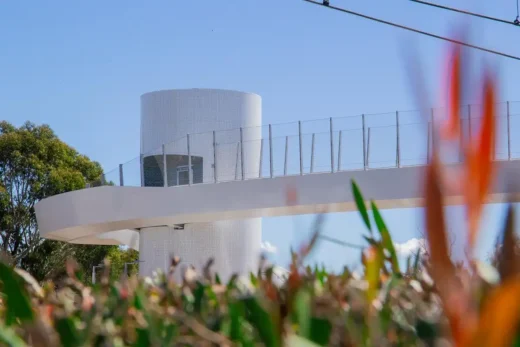
photo : DesignInc Sydney Media
21 April 2025
Phoenix Pymble House, Sydney, New South Wales
Design: lilyroseinteriors
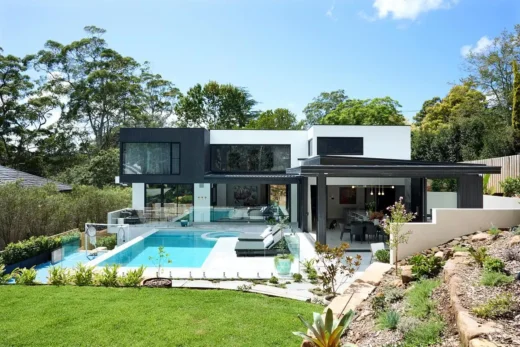
photo © Danella chalmers
6 April 2025
Little Birch House, Little Bay
Design: buck&simple: doers of stuff
11 March 2025
Sapling House, Lilyfield
Architect: Anderson Architecture
10 March 2025
University of New South Wales CBD Campus
Architect: DesignInc
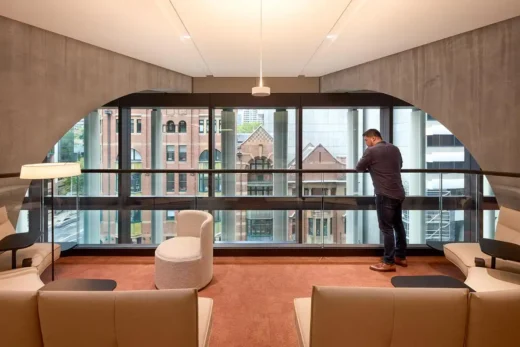
photo : Luc Remond
University of New South Wales (UNSW) is one of Australia’s top ranked schools—ranked 19th globally for a second consecutive year in the QS World University Rankings 2025.
1 March 2025
Zig Zag House, Kensington
Design: AJP Constructions
19 February 2025
Epping Wine Cellar Sydney, NSW
Interior Design: Studio Minosa
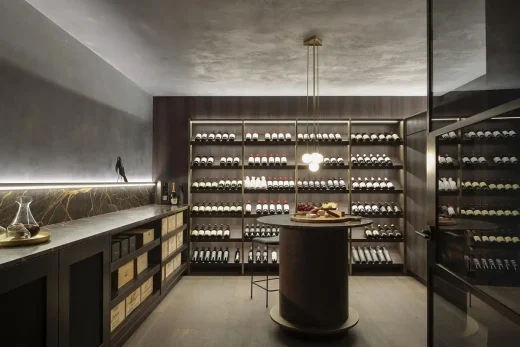
photo : Nicole England
Hidden away in Epping, lies a captivating wine cellar awaiting its owner; a discerning wine collector and connoisseur of Australian fine wine.
1 January 2025 + 18 November 2024
Darlington Public School Building Award News
Design: fjcstudio
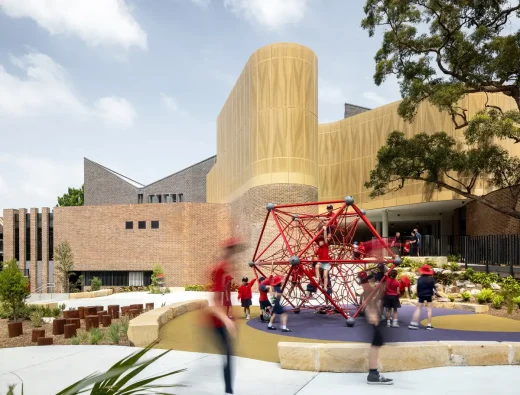
photo © Brett Boardman
The Darlington Public School in Australia by fjcstudio has been declared the World Building of the Year at the World Architecture Festival (WAF) 2024. fjcstudio previously won Building of the Year in 2013, making it the first architectural practice in WAF’s history to win the award twice.
+++
Sydney Architecture News in 2024
19 December 2024
Meller House
Design: the Stylesmiths
13 December 2024
Holocene House, Manly
Design: CplusC Architects+Builders
14 December 2024
Welcome to the Jungle House, Darlington, NSW, Australia
Design: CplusC Architects+Builders
16 December 2024
Chamfer House, Manly, NSW, Australia
Design: Stukel Architecture
21 November 2024
Rethinking urban mobility: “For Living, Not Working”
Urban transport spaces are on the threshold of transformative change. These once-predictable nexuses for workers commuting in and out of the city on a rigid schedule, urban mobility systems will be redesigned to reflect changing behaviour, technology and customer expectations.
8 November 2024
Powerhouse Museum of Applied Arts and Sciences
Design: Lahznimmo Architects
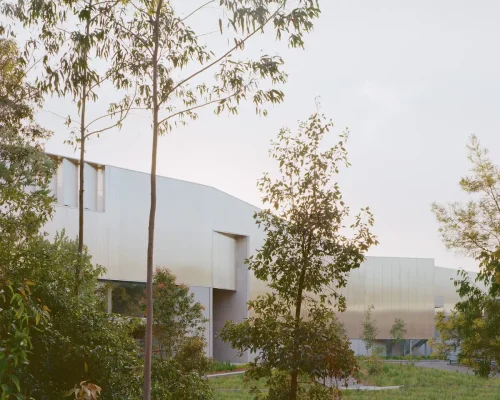
photo © Rory Gardiner
Powerhouse, Sydney’s museum of applied arts and sciences, has received the Sir Zelman Cowen Award for Public Architecture 2024 for its new state-of-the-art collection storehouse at Castle Hill designed by Sydney-based Lahznimmo Architects.
1 November 2024
Earth House, Blacktown, NSW, Australia
Design: Sandbox Studio
9 October 2024
Canopy CLT House, Putney, NSW
Design: Still Space Architecture
+++
Sydney Architecture News 2024
Sydney Architecture News Winter to Summer 2024
11 September 2024
Sydney Metro Central Station
Architects: Woods Bagot in collaboration with John McAslan Partners
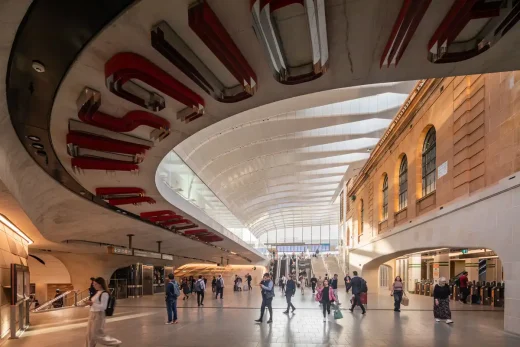
photo : Trevor Mein
As the new Sydney Metro lines have begun to service Australia’s largest railway station, Architecture Lead and Woods Bagot Principal John Prentice shares an inside look into the design that brings new life to one of the city’s most distinctive landmarks.
2 September 2024
Sydney Airport Amenity Upgrades
Architects: DesignInc
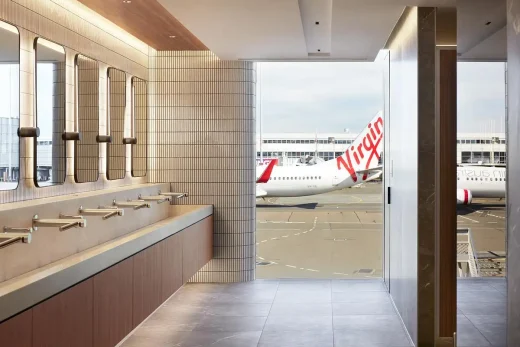
photo : Luc Remond
Sydney Airport Amenity Upgrades
Taking cues from high-end residential, DesignInc’s Interiors team collaborated with Sydney Airport on the design for refurbishment of eight new tactile, comfortable bathroom facilities at Sydney’s T1 International and T2 + T3 Domestic Airports.
14 August 2024
Epping Generations House
Lead Designers: Vanessa Wegner Architect
Epping Generations House
15 May 2024
Curl Curl House
Lead Designers: Buck and Simple
Curl Curl House, NSW
15 May 2024
Water’s Edge House
Lead Designers: SAOTA
Water’s Edge House, Sydney, NSW property
3 May 2024
Pocket Passiv, Glebe, NSW
Design: Anderson Architecture
Pocket Passiv House, Glebe, Sydney Property
28 March 2024
Garden House
Architects: Tzannes
Garden House, Sydney, New South Wales
20 March 2024
Darlington Public School
Architects: fjcstudio
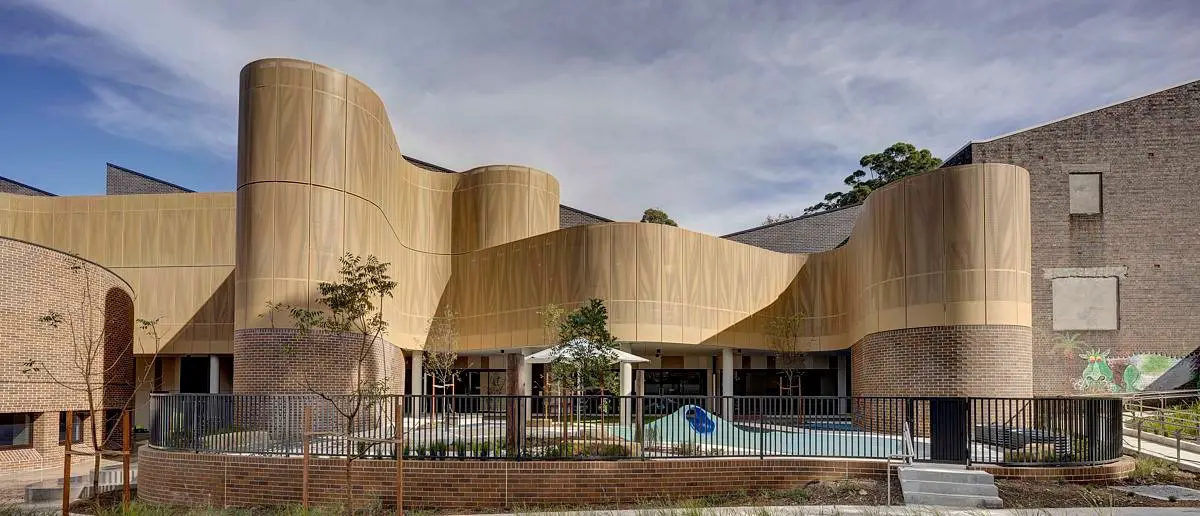
photo : Brett Boardman Studio
Darlington Public School, Sydney, New South Wales
A primary school represents the foundation of a child’s first experience of the world of formal learning. The design concepts for Darlington needed to embody the core values of the school. The school is a community school with strong connections to Aboriginal people.
23 February 2024
Lidcombe Childcare
Architecture: CO-AP
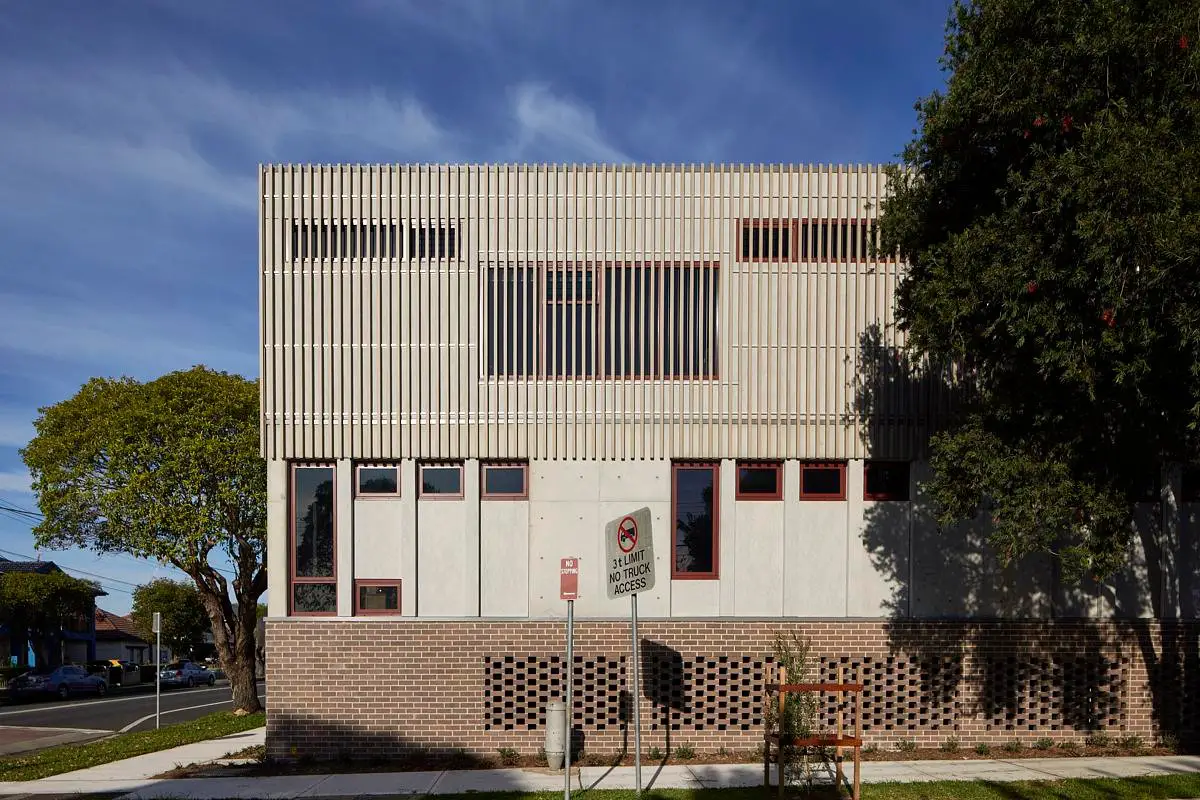
photo : Ross Honeysett
Lidcombe Childcare, Western Sydney, NSW
Lidcombe Childcare is a new purpose-built 36-place childcare centre is situated on a residential corner site in Western Sydney. Terraced gardens and outdoor play spaces integrated over two levels, with semi-basement parking.
+++
Sydney Architectural News 2023
10 Nov 2023
Construction of Powerhouse Exoskeleton, Parramatta, West Sydney
Architects: Moreau Kusunoki and Genton
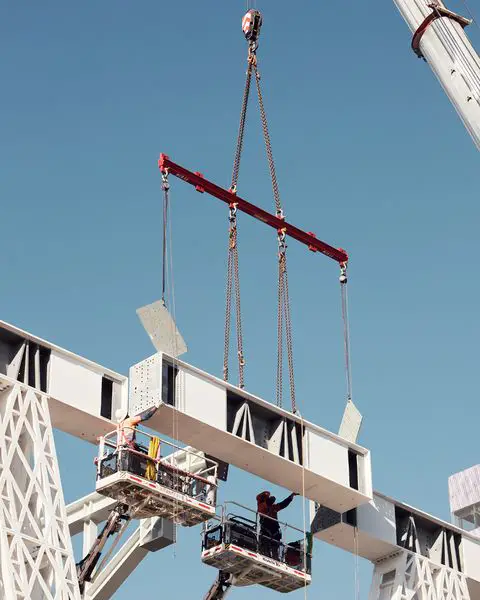
image : Zan Wimberley
Construction Underway at Powerhouse Parramatta
The construction of the giant exoskeleton structure for Powerhouse Sydney’s new landmark museum development, Powerhouse Parramatta, is currently underway on site.
6 October 2023
Oxford Corner Mixed-Use Development, Paddington
Architects: Tony Owen Partners
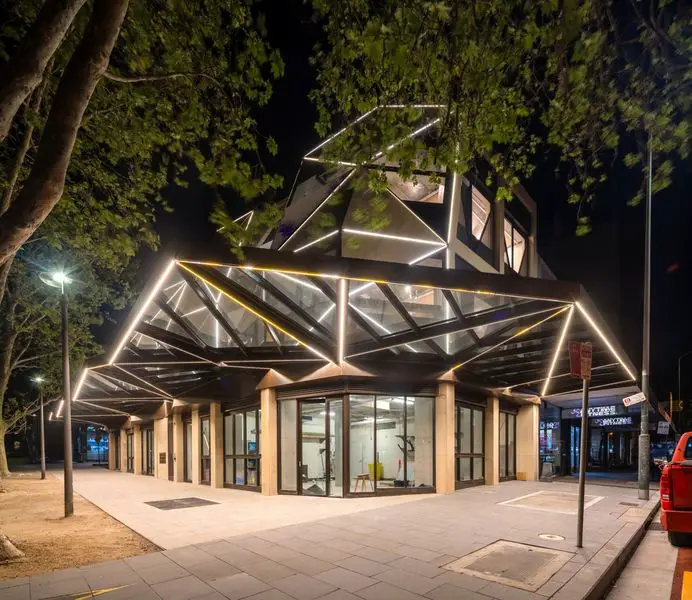
image : AJL Photography
Oxford Corner Mixed-Use Development
Oxford Corner is a mixed use development consisting of 8 units above a ground floor cafe. It is located in Oxford Street in Sydney’s historic Paddington area. Paddington is a suburb famous for its traditional terrace houses and rich streetscape. Oxford Street is the cultural high-street of Paddington.
21 Sep 2023
Mahon Pool, Maroubra Beach
Architecture: Lahznimmo Architects
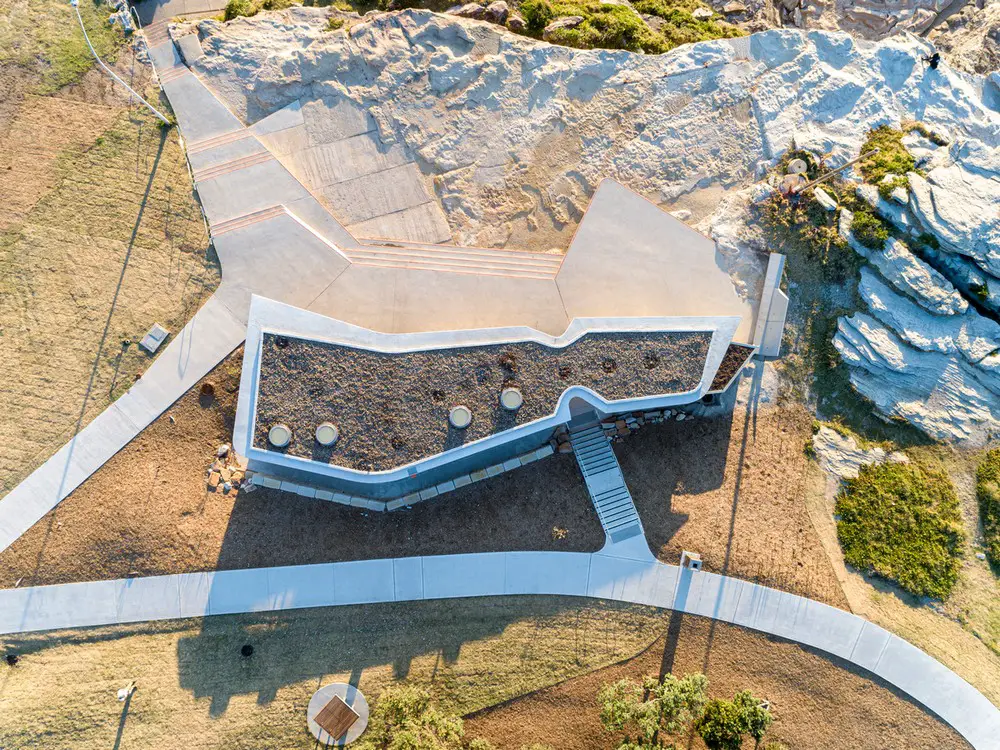
photo : Brett Boardman Studio
Mahon Pool Amenities Maroubra Beach
Mahon Pool is a rock pool located to the North of Maroubra Beach, at the base of a dramatic sandstone outcrop on the edge of Jack Vanny reserve. Between the 1950s and 1970s a cluster of red brick amenities buildings and a clubhouse were built overlooking the pool.
30 August 2023
Bellevue Hill Residence
Architects: Carla Middleton Architecture
Bellevue Hill Residence, NSW
24 August 2023
Mosman House II
Architect: Tribe Studio Architects
Mosman House II
21 Aug 2023
Powerhouse Parramatta
Architects: Moreau Kusunoki and Genton
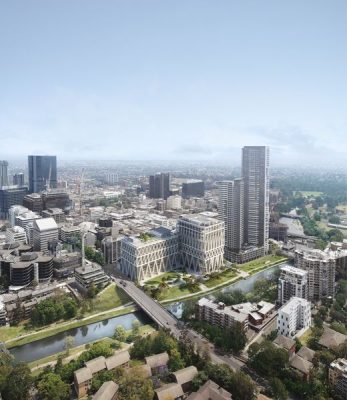
images by Moreau Kusunoki and Genton
Powerhouse Parramatta, West Sydney, NSW
Powerhouse Sydney, Australia’s largest museum group, is undertaking an AUD $1.4 billion transformation, spearheaded by the development of Powerhouse Parramatta on a landmark site in Western Sydney.
17 Aug 2023
Parramatta Mixed-Use Development, West Sydney
Architects: CHROFI
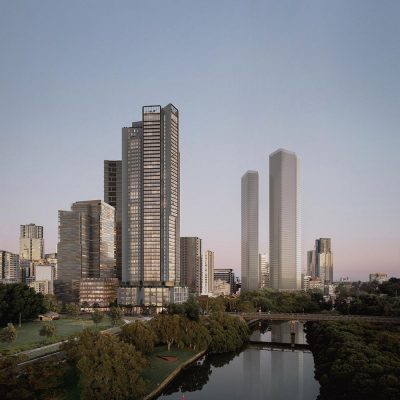
image : CHOIRENDER
Parramatta Mixed-Use Development, West Sydney, NSW
CHROFI’s design for Parramatta Mixed-Use Development, two significant buildings on the Parramatta riverfront is a celebration of place and modern living. The design excellence competition winning design comprises a 52-storey mixed-use tower and an eight-story commercial building.
Blacktown Animal Rehoming Centre
Nexus, Rockdale, Sydney Apartment Building
10 July 2023
Harbour Park at Barangaroo
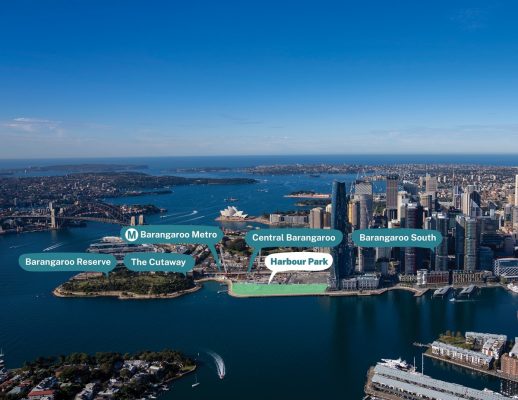
image : Infrastructure NSW
Harbour Park at Barangaroo
A stunning First Nations-led design for Harbour Park at Barangaroo has been revealed, showing how an empty concrete slab will be transformed into a regenerated natural retreat in the heart of the city. Harbour Park will be 1.85 hectares of open space and will become a place where people can explore, play, rest, discover and reconnect to nature, alongside Sydney’s iconic harbour.
8 June 2023
Middle Cove House
Architects: INSITE STUDIO Architecture and Design
Middle Cove House
3 June 2023
Olphert House Mid-Century Renovation, Eastern Suburbs
Architect: Nick Bell Architects
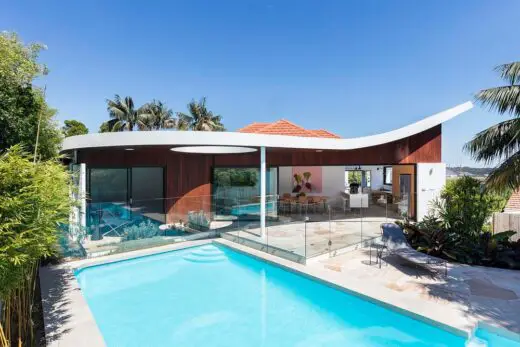
photograph : Tom Ferguson Photography
Olphert House Mid-Century Renovation NSW
8 Mar 2023
Queens Park House
Architect: Porebski Architects
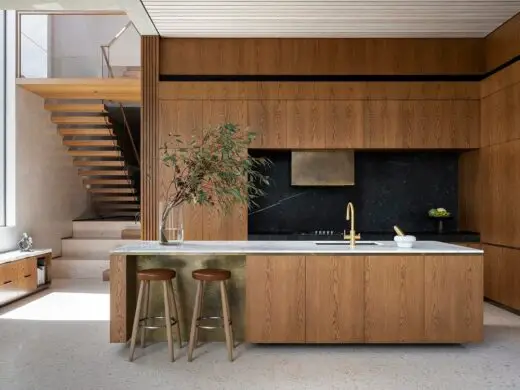
photo : Brett Boardman
Queens Park House
8 Feb 2023
New Sports Pavilion
Architect: Sam Crawford Architects
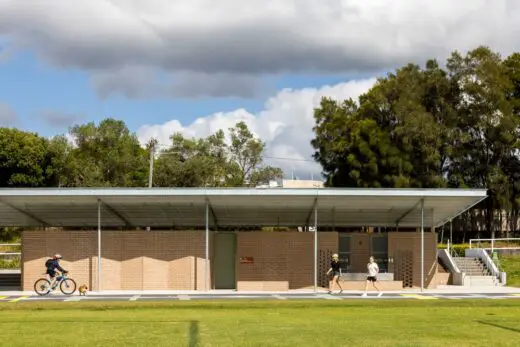
photo : Brett Boardman
Queens Park Sports Pavilion
The zigzagging walls of a New Sports Pavilion in Queens Park in Sydney’s eastern suburbs are inspired by the serrated leaf of the banksia serrata. A remnant of the once widespread Eastern Suburbs Banksia Scrub can be found near the site.
21 Jan 2023
Bellevue Small, Avalon Beach, New South Wales, Australia
Design: Rama Architects
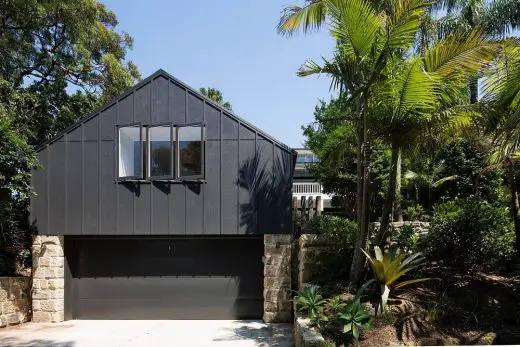
photo : Simon Whitbread
Bellevue Small, New South Wales<
16 Jan 2023
Reef House, Newport Beach, Sydney, Garigal Country, NSW
Architect: Rama Architects
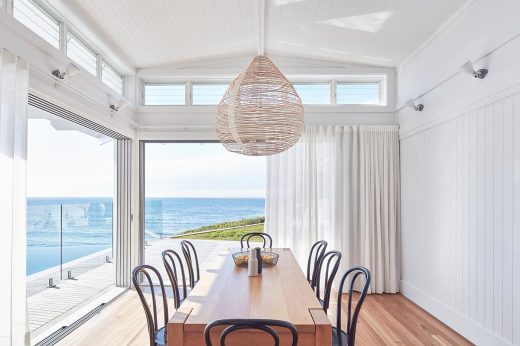
photo : Toby Peet
Reef House, Newport Beach, NSW
14 Jan 2023
Back to Front House, Newport Beach, Sydney, Garigal Country
Architect: Rama Architects
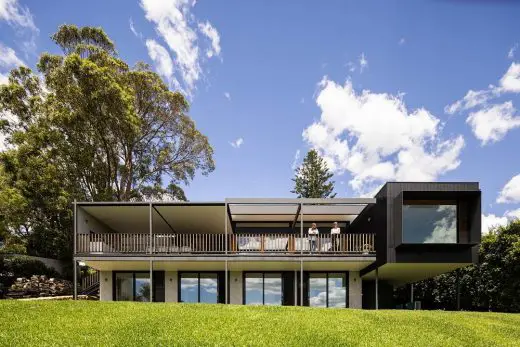
photo : Simon Whitbread
Back to Front House, Newport Beach, NSW
8 Jan 2023
Circular Quay Precinct
Design: Tzannes, ASPECT Studios, and WestonWilliamson+Partners
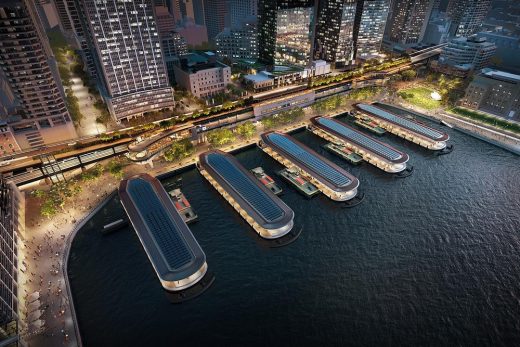
image : Circular Quay Consortium
Circular Quay Precinct, Sydney Public Space
The proposed design for the renewal of Circular Quay has been selected by the NSW Government to proceed to the design and planning phase of the project. The collaborative design proposal was central to the selection of the consortium of Capella Capital, Lendlease Construction and BESIX Watpac, who are partnering with the NSW Government to revitalise the Circular Quay precinct.
3 Jan 2023
Rosso Verde, Camperdown, New South Wales, Australia
Architecture: Carter Williamson Architects
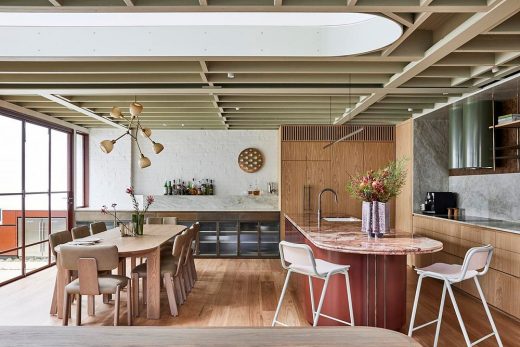
photo © Pablo Veiga
Rosso Verde, Camperdown
An alteration to an existing warehouse conversion on Gadigal country in Camperdown, Rosso Verde is quality over quantity personified. In an area where space is at a premium, this project rejects the prevailing notion that bigger is always better.
More contemporary Sydney Architecture News on e-architect soon.
New South Wales Property Designs in 2019 – 2022
Sydney Building News – NSW property design updates from 2019 – 2022.
+++
Sydney Architecture News 2018
Sydney Architecture News 2018:
More new Sydney Architecture News welcome for consideration
Sydney Architecture
Sydney Building Designs : A-L
Sydney Buildings : M-Z
More Sydney Architecture News online soon
Location: Sydney, NSW, Australia
+++
Architecture in New South Wales
Australian + NSW Architecture Links
Contemporary Australian Architectural Projects
Buildings / photos for the Sydney Building News page welcome.

