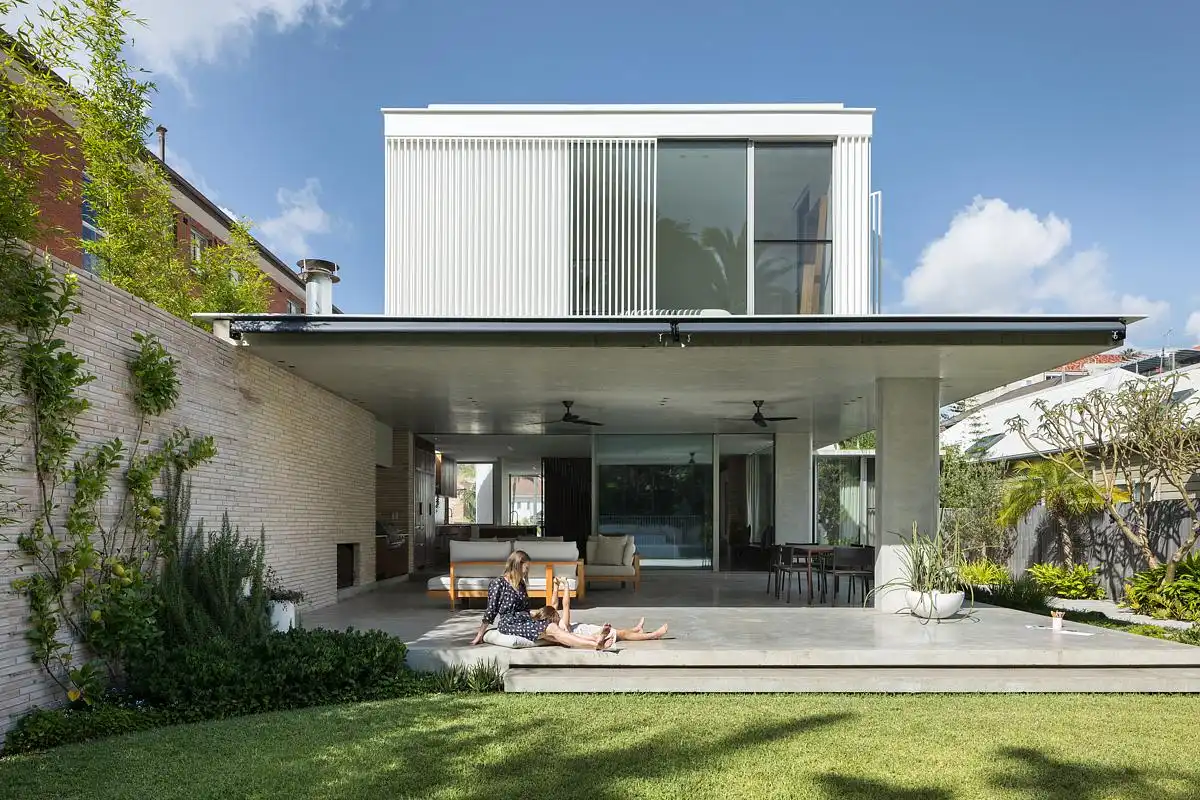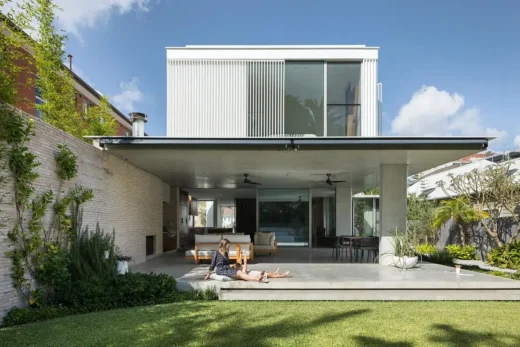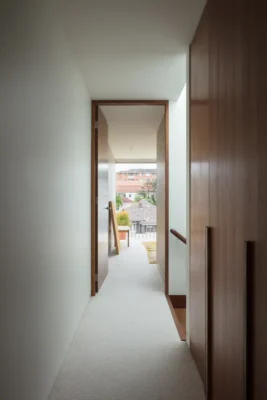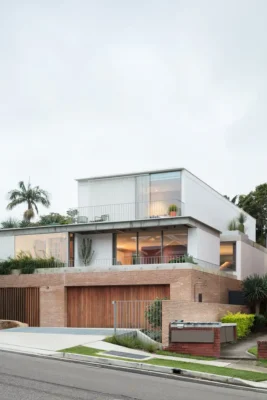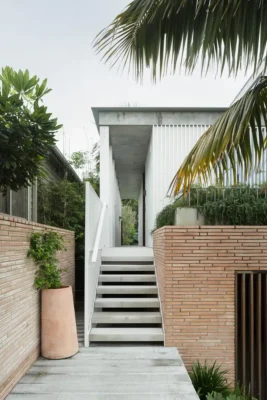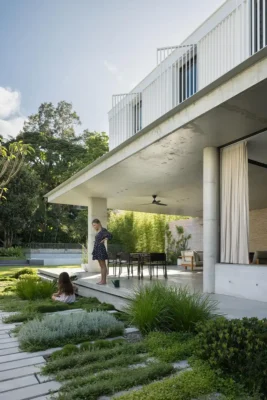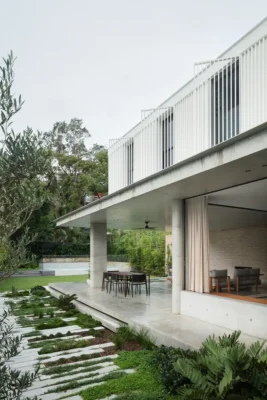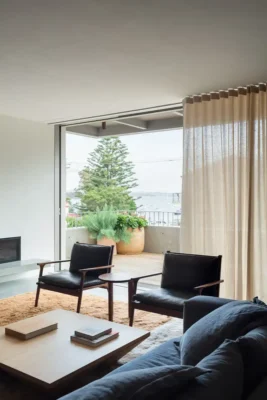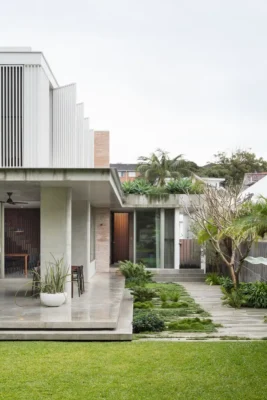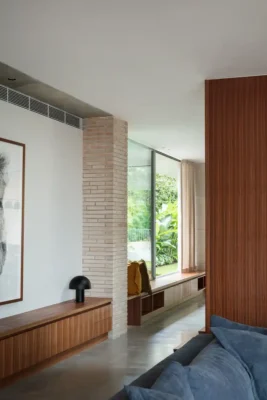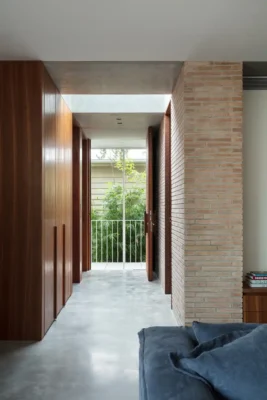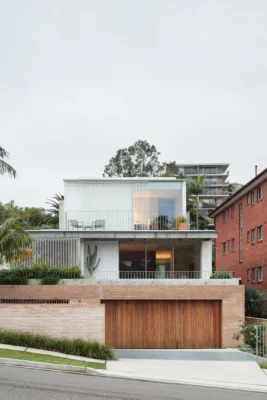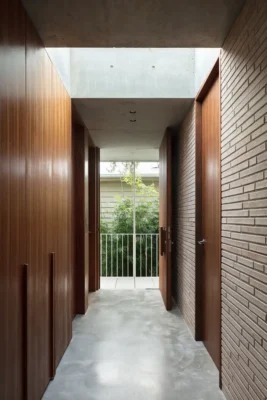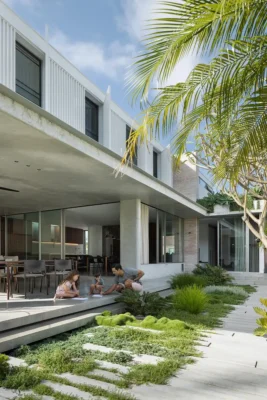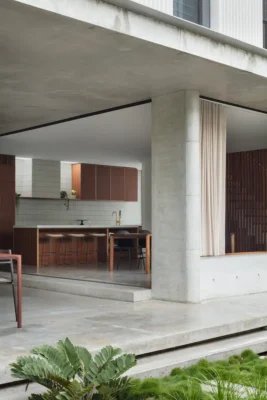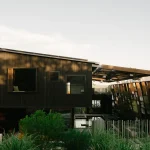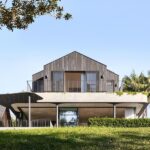Little Manly House New South Wales, NSW contemporary home design, Australian coastal property images
Little Manly House, New South Wales, Australia
26 + 8 May 2025
Design: CHROFI Architects
Location: Manly, New South Wales, Australia
Photos: Clinton Weaver
Little Manly House, New South Wales Home
Little Manly House is located nearby Little Manly Beach at the base of Manly’s Eastern Hill. The house enjoys oblique views across the street to the harbour to the south west while the topography rises from the rear yard to the north-east with established trees providing a green sense of enclosure to the rear of the property.
Being at the base of the Eastern Hill, the property is subject to overland flows and rivulets when it rains as runoff finds its way to the harbour. The site therefore has a lushness that has been drawn into the design of the house and gardens. Terraced platforms and waterways guide the movement of water giving the garden more complexity, function and connection to place.
Our principal concept for the arrangement of house was to create a level ground plane for living within a secluded lush garden perimeter. The primary living level comprises a series of loosely connected living and work spaces and an outdoor living room immersed in the garden.
The topography of the site has been manipulated with much of the site artificially elevated to make this level platform with garaging and ancillary spaces housed beneath at street level, then bedrooms and bathrooms located above.
The look and feel of the house was inspired by our Client’s attraction to mid-century modern architecture and the iconic homes of Palm Springs USA.
The house is a contemporary version of these early homes expressing itself as an arrangement of a well-proportioned rectilinear volumes dressed with carefully composed minimalist façade elements.
What was the brief?
The client for this brief was a young family looking to build a lifelong family home at Little Manly.
As the client have young children they wanted something that was both functional yet still appealing to their interests of mid-century modern architecture and the iconic homes of Palm Springs USA.
What were the key challenges?
Being at the base of the Eastern Hill, the property is subject to overland flows and rivulets when it rains as runoff finds its way to the harbour.
This proved to be both a success and a setback, the success being that the site had a lushness that was drawn into the design of the house and gardens.
While the site of the house was initially not level, artifitial elevation was included in the topography, creating terraced platforms and waterways to guide the movement of water, steering it away from the house and rather giving the garden more complexity, function and connection to place.
Little Manly House, New South Wales, Australia – Property Information
Design: CHROFI – www.chrofi.com
Architects: Tai Ropiha, Fraser Mudge
Project size: 360
Site size: 700
Project budget AUD 3,000,000
Completion date: 2021
Building levels: 3
Photographer: Clinton Weaver
Little Manly House, New South Wales, Australia images / information received 080525
Location: Manly, NSW, Australia
Architecture in Sydney
Contemporary New South Wales Buildings
Phoenix Pymble House, Sydney, New South Wales
Design: lilyroseinteriors
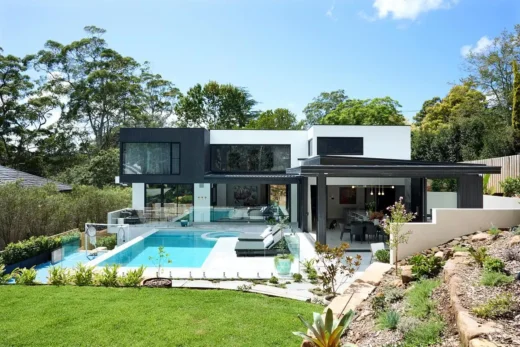
photo © Danella chalmers
Little Birch House, Little Bay
Design: buck&simple: doers of stuff
Sapling House, Lilyfield
Architect: Anderson Architecture
Modern NSW Properties
Holocene House, Manly
Design: CplusC Architects+Builders
Zig Zag House, Kensington
Design: AJP Constructions
Meller House
Design: the Stylesmiths
Comments / photos for the Little Manly House, New South Wales, Australia design by CHROFI Architects page welcome
Website: Manly

