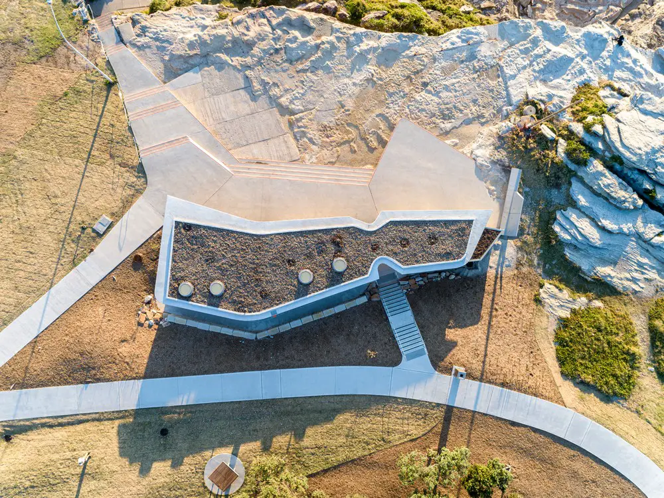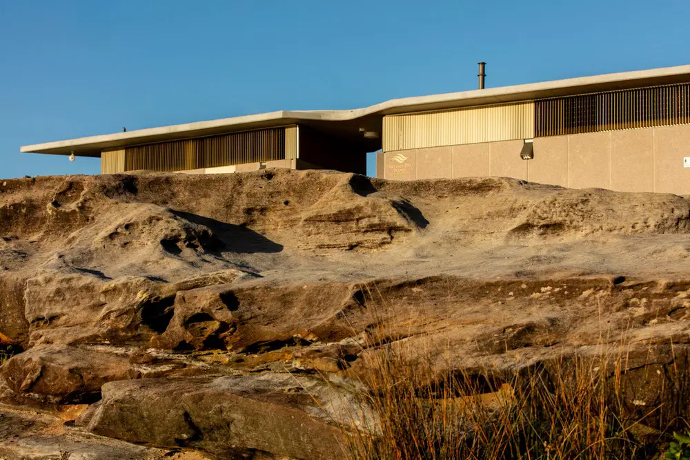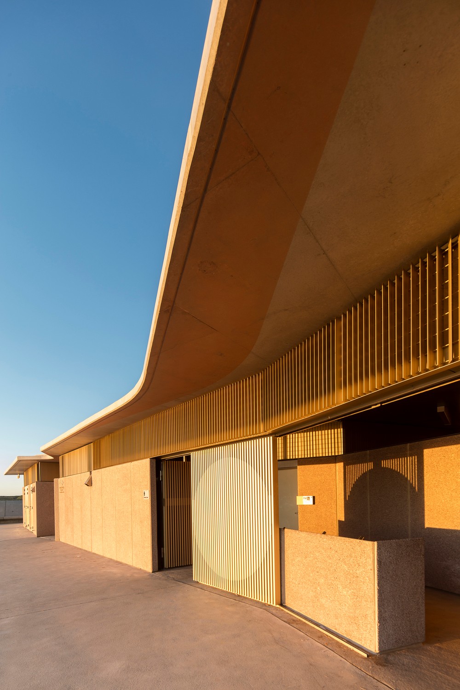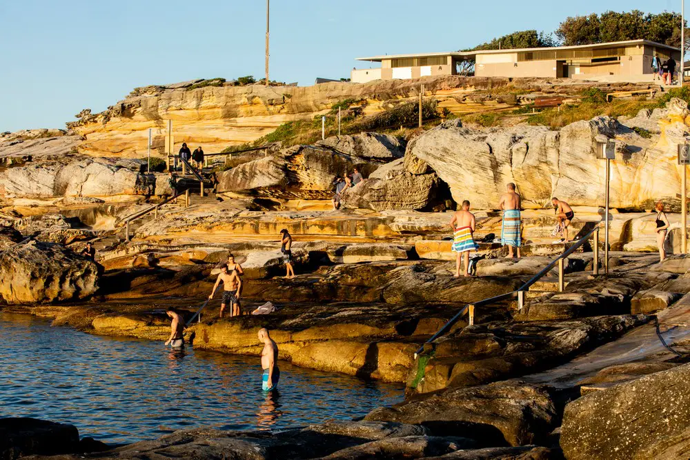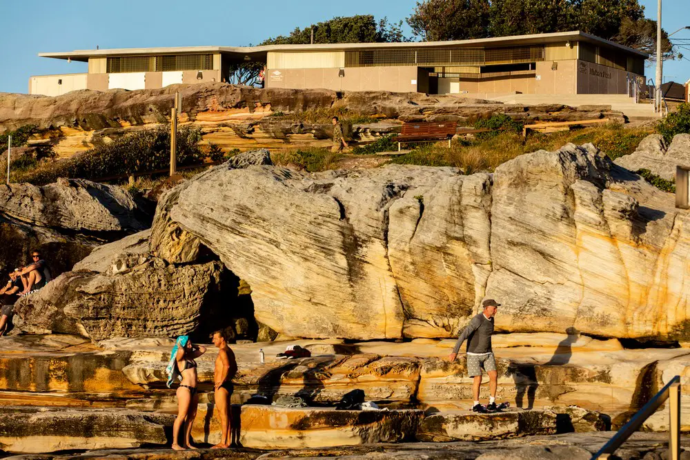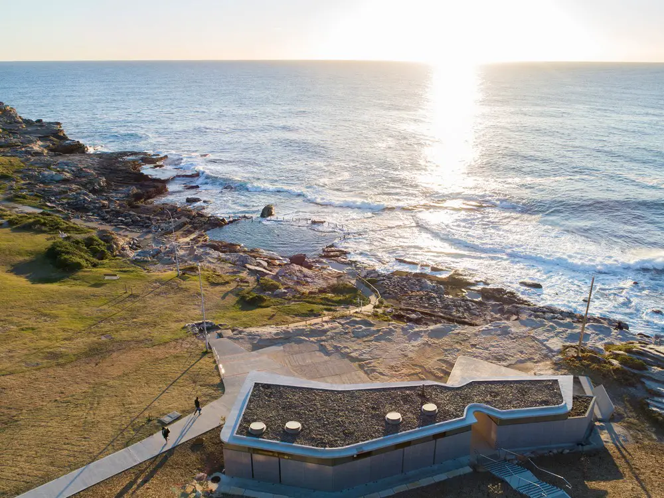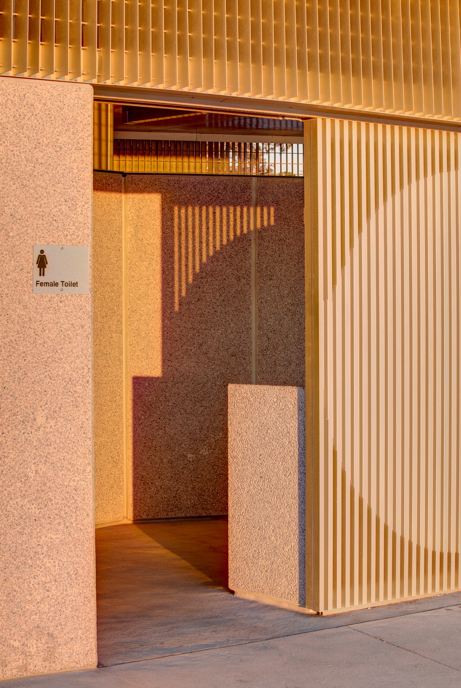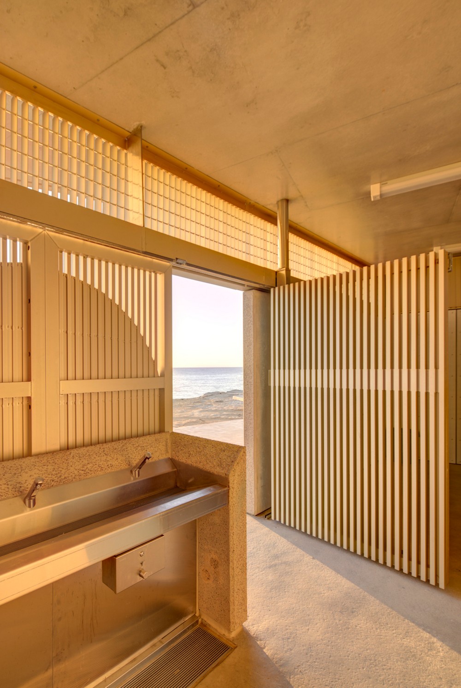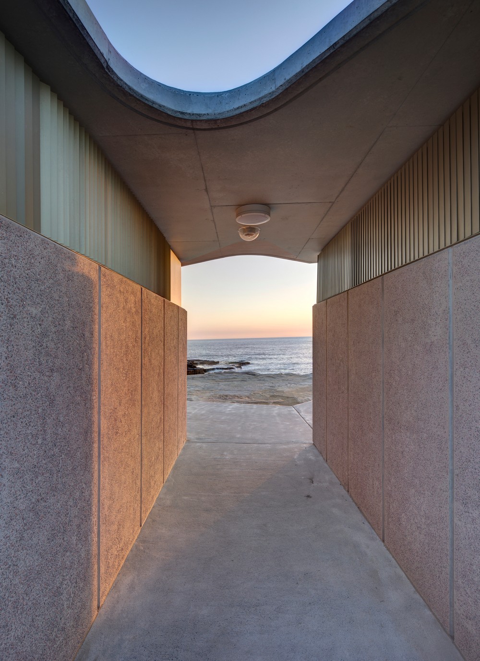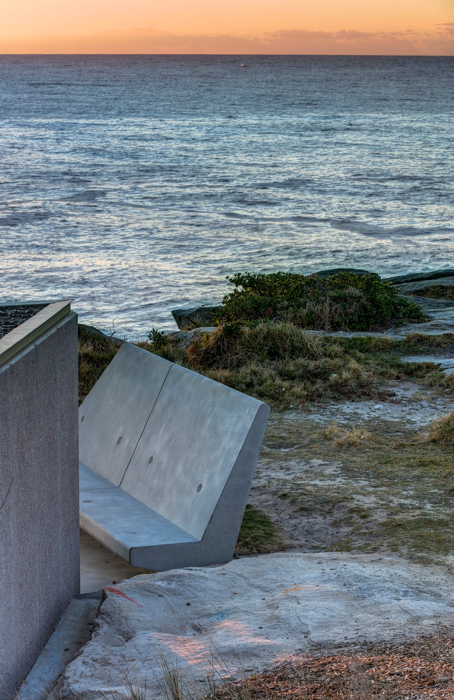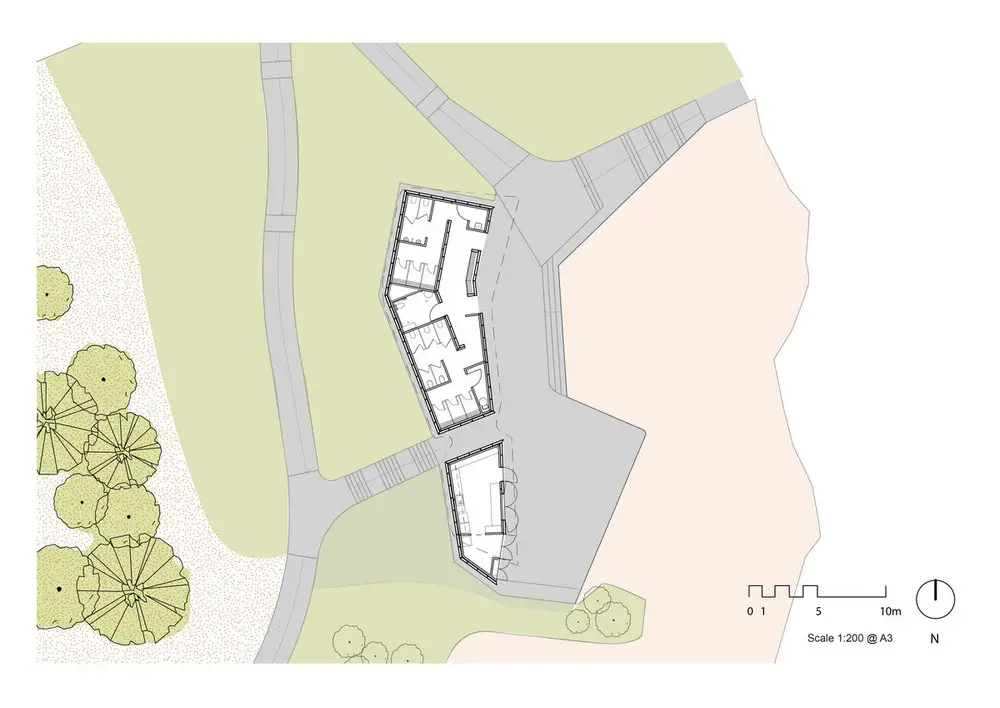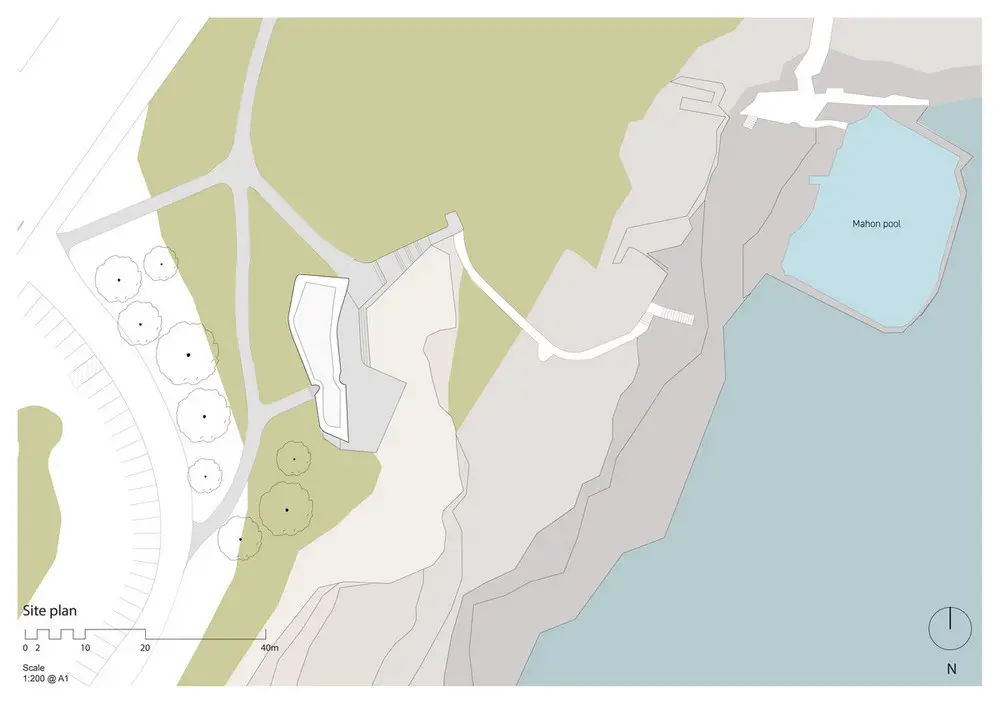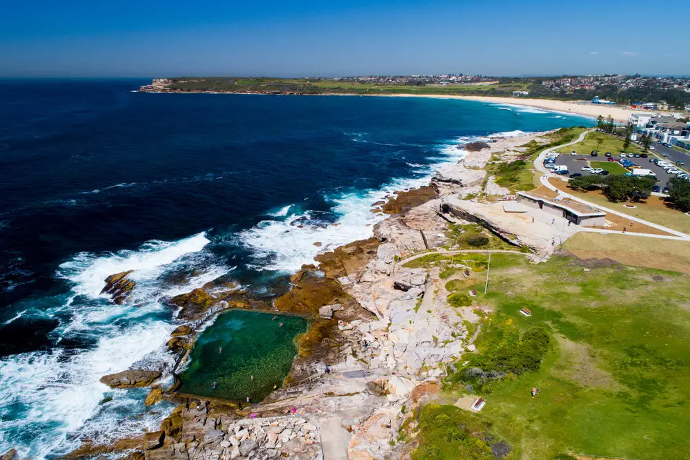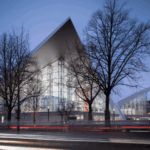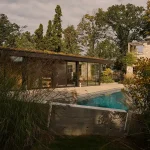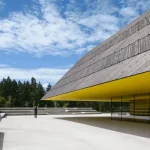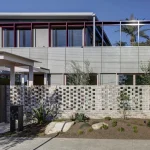Mahon Pool Amenities, Maroubra Beach, Sydney architecture, NSW swimming club photos, Australia public building
Mahon Pool Amenities on Maroubra Beach, Sydney
21 Sep 2023
Architecture: Lahznimmo Architects
Location: Maroubra Beach, Sydney, New South Wales, Australia
Photos: Brett Boardman Studio
Mahon Pool Amenities, Australia
Mahon Pool is a rock pool located to the North of Maroubra Beach, at the base of a dramatic sandstone outcrop on the edge of Jack Vanny reserve. Between the 1950s and 1970s a cluster of red brick amenities buildings and a clubhouse were built overlooking the pool. The expression and prominent siting of these structures was seen as an eye saw and their dilapidated condition at end of life. lahznimmo acknowledge the traditional owners of the land, the Gadigal people, on which the building lies and pay our respects to Elders, past present and emerging.
The brief from Randwick City Council was to replace the original buildings, which consisted of accommodation for the local Seals winter swimming club and general amenities and change facilities in addition to the inclusion of an accessible toilet and parents change room and accessible pathway to the building from the public carpark above.
The new amenities building seeks to recede into the dramatic rock outcrop landscape on which it is sited. It has been located further away from the cliff edge, and in doing so, prominent ocean views over the headland have been restored, and a generous concrete skirt added. This concrete plane was resolved closely with Sue Barnsley Landscape Design, and accommodates the swimming club BBQ’s and functions, as well as providing a place for the public to meet, lounge or move through.
The siting also provided an opportunity to redirect the popular Eastern Beaches Coastal walkway across Jack Vanny reserve to the headland via a new path that provides on grade access to the new amenities.
The main site constraints of existing services infrastructure and the sloping topography lead to a compact linear arrangement of toilets and shower cubicles, that bend and turn as if part of the rock outcrop on which they sit. The swimming clubhouse is separated in plan from the amenities, allowing each to have their own identity, separated by a stair connection to the coastal walkway and carpark.
Having established a clean concrete podium level, the materials palette is completed with robust precast concrete panels at low level, and a lighter, more open zone of gold colour anodised aluminium blades- each material applied between strong horizontal lines balancing privacy, natural ventilation, and daylight.
The precast concrete wall panels have a textured weathered appearance, consisting of sandy coloured oxide base, with exposed rose granite aggregate providing pink hues which echo the colours of the exposed sandstone outcrop. Full height vertical slots in the precast panels provide ventilation to the amenities, with angled ends to maintain visual privacy. The entry to the amenities is marked by a generous break in the precast concrete wall, with the communal handwash positioned within to look out to the park and ocean views.
The fixed aluminium louvre blades at high level fan open and closed at strategic locations to both maintain visual privacy within showers and cubicles, but allow breezes and filtered natural light where privacy is less of a concern.
An off-form concrete roof extends out to provide shelter beyond the amenity’s entry, and is notched at the circulation gap between the buildings as a subtle wayfinding gesture.
The resulting building provides not only the briefed functionality, but embeds itself into the dramatic landscape and improves view lines and social connections in and around the reserve.
Mahon Pool Amenities on Maroubra Beach, Sydney – Building Information
Architecture: Lahznimmo Architects – https://www.lahznimmo.com/
Completion date: 2020
Landscape Architecture: Sue Barnsley Design
Structural Engineers: SDA Consulting Engineers
Electrical Engineers: Shelmerdines Consulting Engineers
Hydraulic Engineers: Northrop Engineers
Photography: Brett Boardman Studio
Mahon Pool Amenities, Sydney, NSW images / information received 100823
Location: Parramatta, Western Sydney, New South Wales, Australia
Parramatta Architecture
Contemporary Parramatta Buildings – selection of contemporary architectural designs:
Matrix Apartments in Parramatta
Architects: Tony Owen Partners
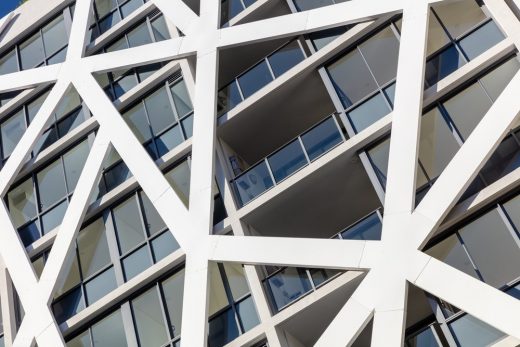
image from architecture practice
Matrix Apartments in Parramatta
International Design Competition for new Powerhouse Precinct at Parramatta
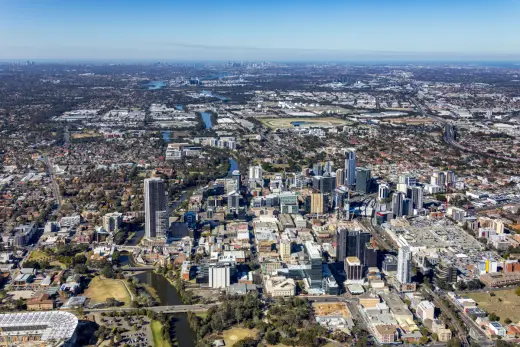
image © Mark Merton Photography
New Museum of Applied Arts & Sciences Parramatta
The New Arthur Phillip High School and Parramatta Public School, Macquarie Street, NSW, Australia
Design: Grimshaw Architects / BVN
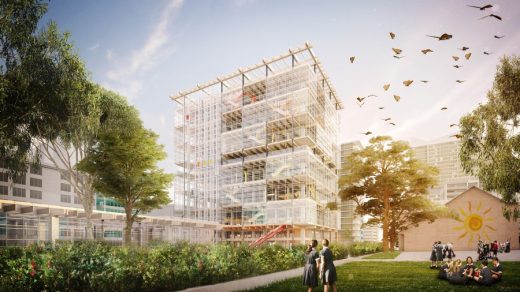
image courtesy Grimshaw
Arthur Phillip High School and Parramatta Public School
Parramatta Stage 5 & 6 Towers Competition Entry
Design: Esan Rahmani Architects
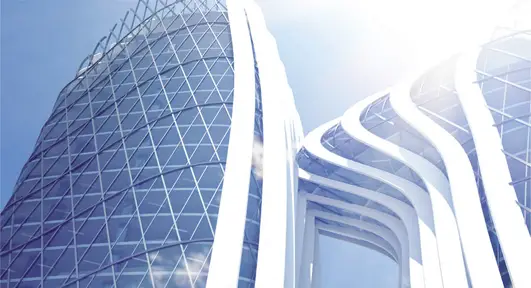
images from architects
Parramatta Stage 5 & 6 Towers Competition
Aspire Tower
Design: Grimshaw Architects
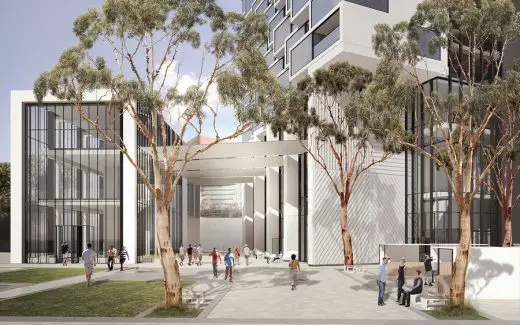
image from architects
Aspire Tower Parramatta Building
Boilerhouse Precinct, The Parramatta campus, University of Western Sydney, New South Wales, Australia
Design: Tanner Architects Pty Ltd
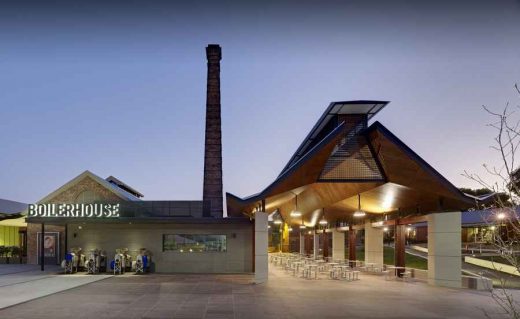
photo : Michael Nicholson
Boilerhouse Precinct Parramatta Campus Building
Powerhouse Parramatta Design Competition Winners
Powerhouse Parramatta Design Competition Winners
Powerhouse Precinct at Parramatta Design Competition
Powerhouse Precinct at Parramatta, NSW
New Museum of Applied Arts & Sciences in Parramatta
New Museum of Applied Arts & Sciences in Parramatta
BMW Showroom
Design: Turner + Associates Architects
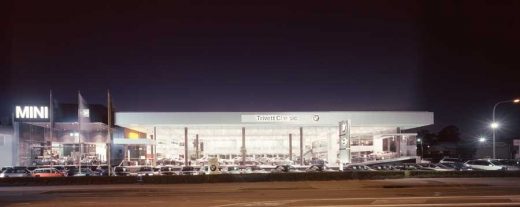
image courtesy of architects practice
BMW Showroom Parramatta
New Architecture in Sydney
Sydney Buildings – selection of contemporary architectural designs:
Sydney Architecture Designs – chronological list
Architects: Tony Owen Partners
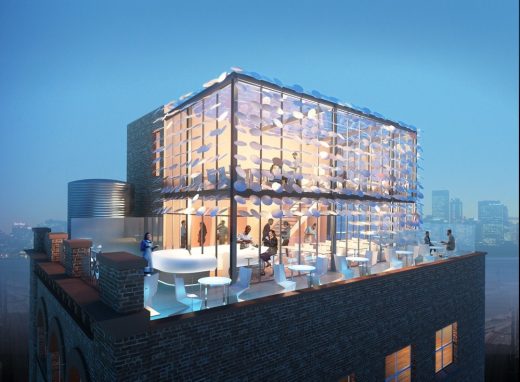
image from architecture practice
Disco Volante Sydney
Sydney Architecture Walking Tours by e-architect
Comments / photos for the Mahon Pool Amenities, Maroubra Beach, Sydney design by Lahznimmo Architects page welcome

