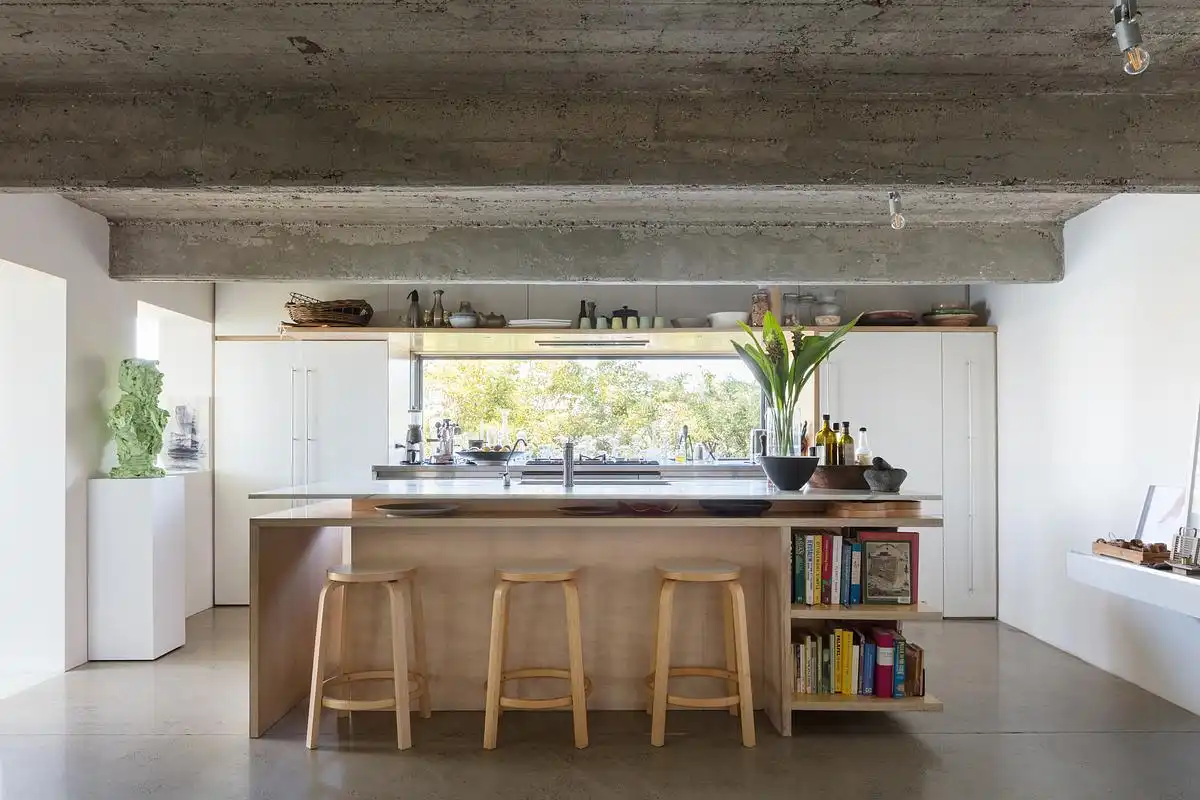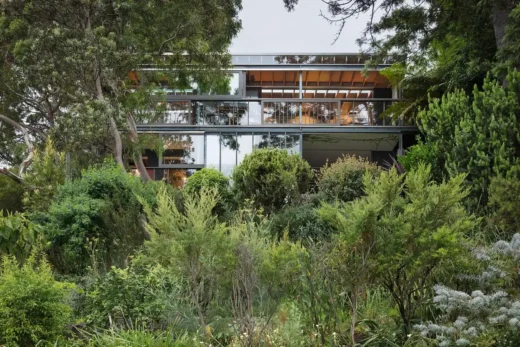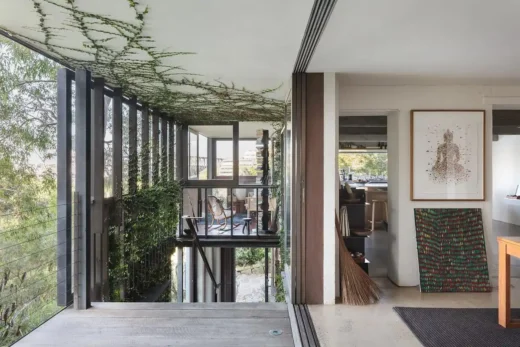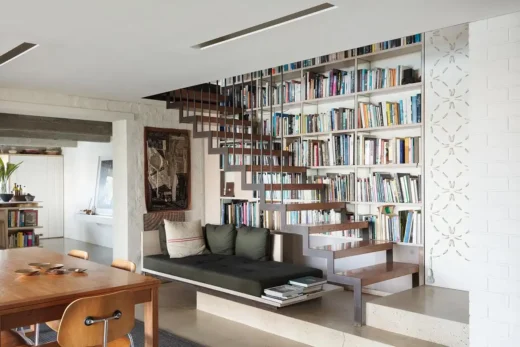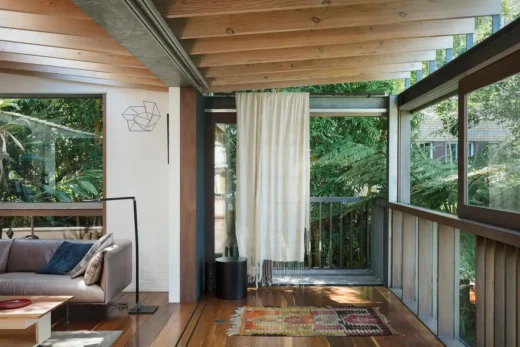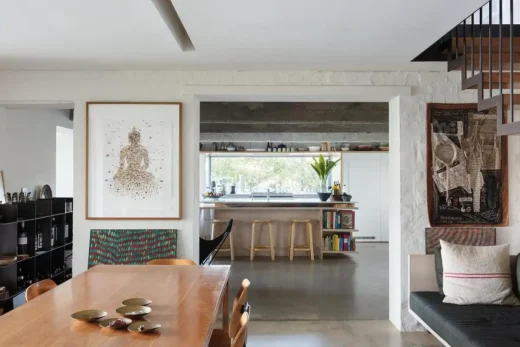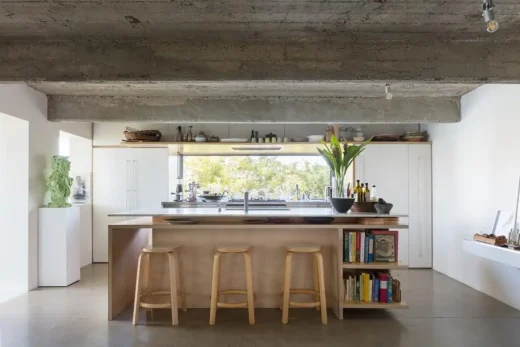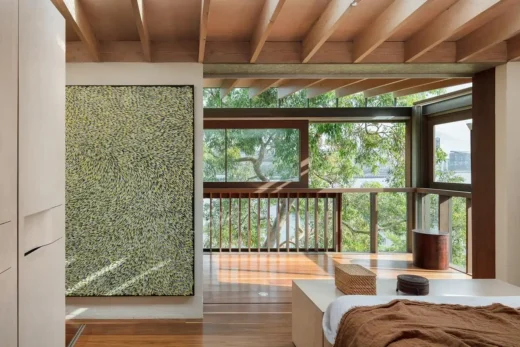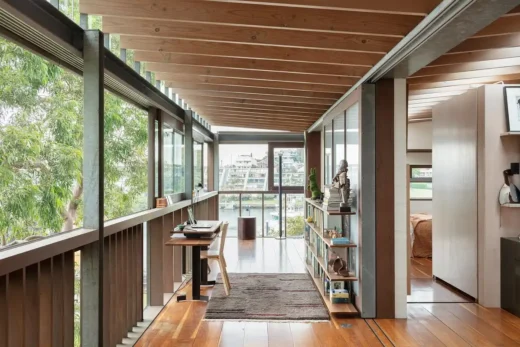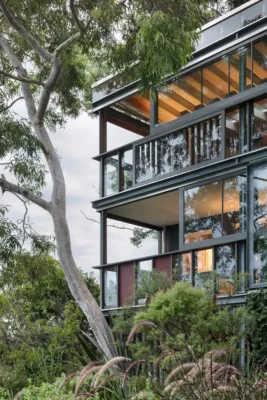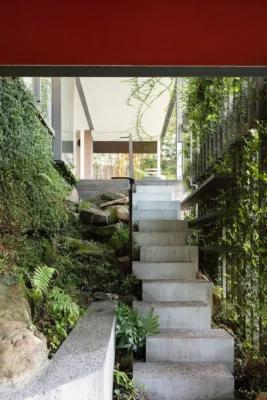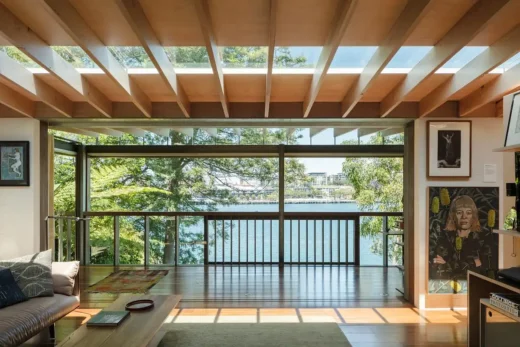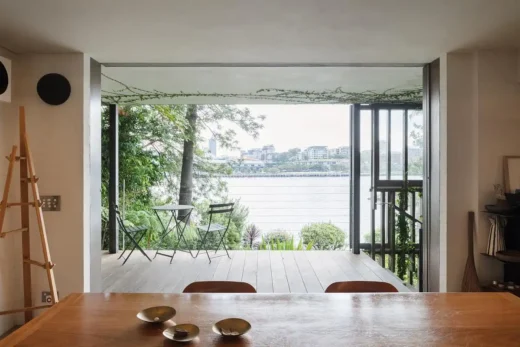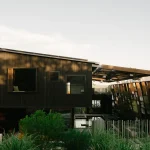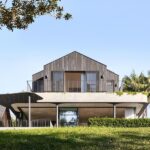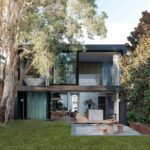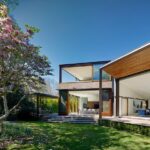Zulaikha Laurence House NSW, Balmain East home design, Modern Sydney residence photos, Australian property
Zulaikha Laurence House in Balmain East, NSW
23 June 2025
Design: Studio ZAWA
Location: Balmain East, New South Wales, Australia
Photos © Clinton Weaver
Zulaikha Laurence House, Balmain East, NSW, Australia
Having been a resident of this little laneway in Balmain for thirty years, slowly moving from house to house, further and further down the hill towards the water. The Zulaikha Laurence House site is very exposed, facing south onto Sydney Harbour and the challenge was to create a comfortable dwelling which could be made liveable in all weather conditions, transforming the mundane architecture of the existing dwelling house, but informed by the robust quality of the 1918 gunpowder store on which it had been built.
We wanted a close connection at all times with the outdoors and the view. The detailing was driven by this connectivity, as was a desire to create an experiential pavilion, where the weather and the breathtaking energy of harbour activity really became a part of our lives As far as possible, all windows and doors slide out of view.
The interior uses various timbers expressively to reveal the structure, which when perceived from the exterior shows the skeleton. I wanted the interior and the exterior to be “equal” to accentuate their connectivity and to enable an adaptability to extremes of weather.
The project was to design a house for myself, and my artist partner (Janet Laurence). This simple brief was made complex by the original structure, the budget and the site, and a need to allow the design to remain “fluid” throughout the construction process.
The intent was to remove as little of the existing construction as possible, keeping the existing brick walls, albeit with some new openings, the floors and the roof. The roof beams were replaced (a late decision), though their spacing was as original – a major set-out criteria for the upper level layout. The balcony was completely replaced to make the house responsive to its context.
I have always had a strong belief in a collaborative approach, and after the prime issues had been dealt with, we worked firstly with the Interior Designer Libby Metcalfe on the kitchen and then with Kenchiko Drew Heath in a total collaboration on the construction and detailed resolution of the project.
The site is a very difficult one, at the bottom of a very steep, non-trafficable lane. This required special delivery plans for all materials – with severe cost implications. Taking this into account, it is felt that the budget was well managed.
Zulaikha Laurence House in NSW, Australia – Property Information
Architects: Studio ZAWA – https://www.zawa.com.au/
Project size: 120 sqm
Site size: 500 sqm
Completion date: 2007
Building levels: 2
Photographer: Clinton Weaver
Zulaikha Laurence House, Balmain East, New South Wales images / information received 230625
Location: Balmain East, New South Wales, Australia.
Sydney Houses
Sydney Houses – latest properties
Sydney Properties
Holocene House, Manly
Design: CplusC Architects+Builders
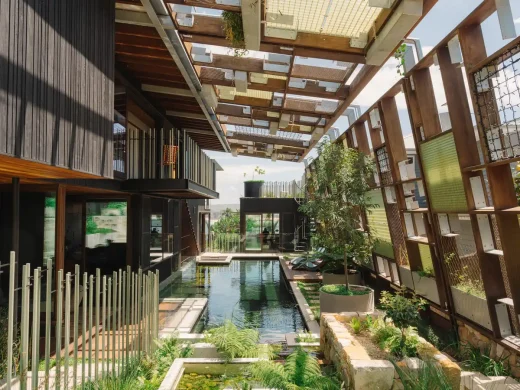
photo : Renata Dominik
Welcome to the Jungle House, Darlington, NSW, Australia
Design: CplusC Architects+Builders
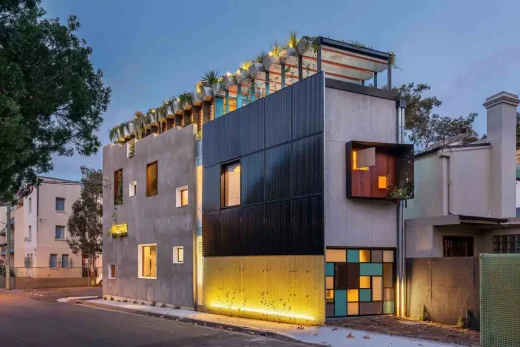
photos : Murray Fredericks and Michael Lassman
NSW Architecture Designs
Sydney Architecture Designs
Sydney Architecture Designs – chronological list
Sydney Architecture Walking Tours by e-architect
Sydney Airport Amenity Upgrades
Australia Architecture
Australian Architecture Design – chronological list
Comments / photos for the Zulaikha Laurence House, Balmain East, New South Wales – design by lilyroseinteriors page welcome.

