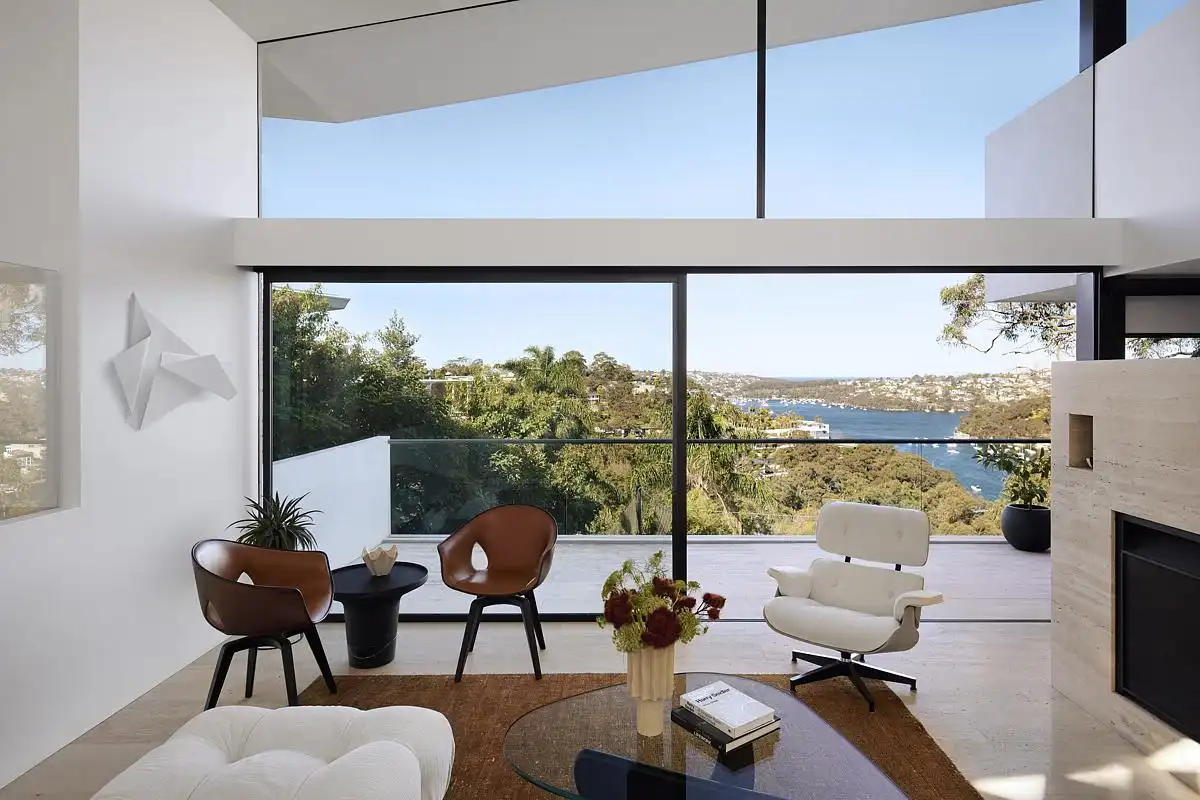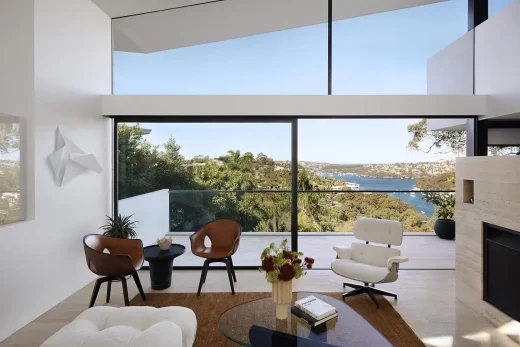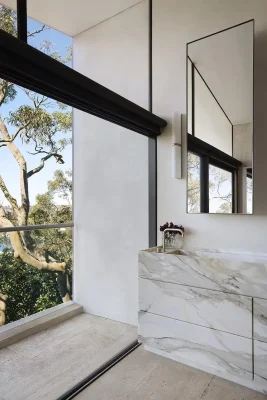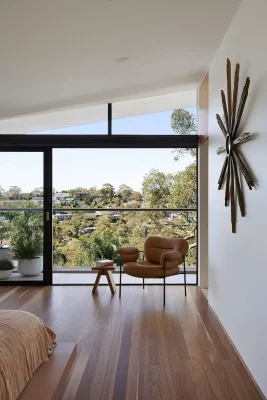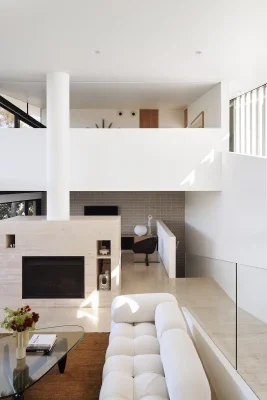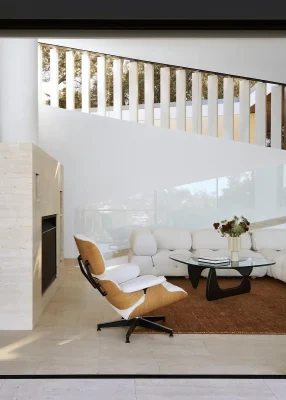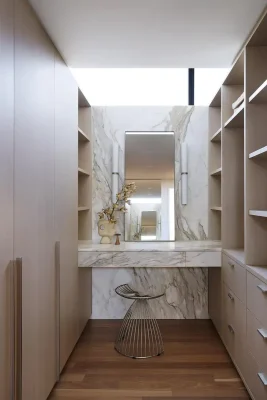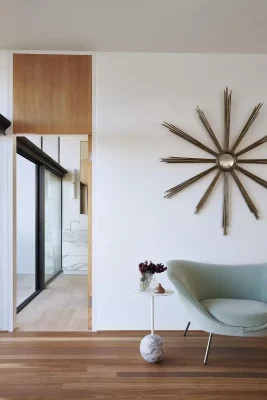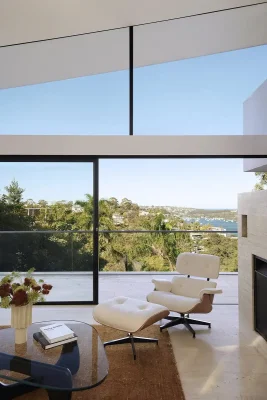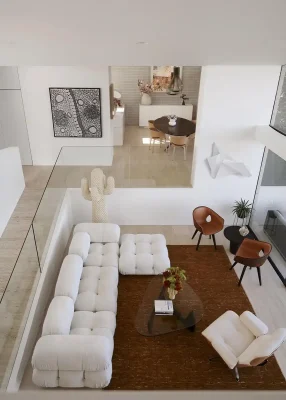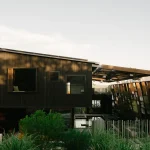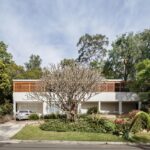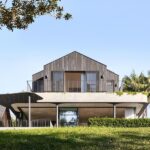Meller House Sydney Castlecrag, New South Wales home photos, NSW interior, Australian modern property
Meller House in Sydney
post updated 26 May 2025
Luxury Castlecrag home radiates a calm, with clever interplay of heritage and contemporary design styles.
Date built: 1950
Design: Harry Seidler architect
Renewal Design: the Stylesmiths
Location: Castlecrag, lower North Shore, Sydney, NSW, Australia
Photos: Fiona Susanto
19 December 2024
Meller House, Castlecrag, lower North Shore, Australia
Tucked discreetly into Sydney’s storied Castlecrag; a suburb built by visionary architects Walter Burley Griffin and Marion Mahony Griffin – The Meller House radiates a calm, assured presence—a thoughtful interplay of enduring heritage and fresh perspective. Originally designed and built in 1950 by highly acclaimed architect Harry Seidler, it has been honoured and updated under the direction of The Stylesmiths lead designer Rose Sorkheh. The result is a home that honours its mid-century spirit while embracing a new era of considered, contemporary living.
The renovation orchestrates a delicate balance of texture and tone. Drawing from the home’s original design language, Sorkheh introduces Calacatta Oro marble and sandy-toned timber veneer to harmonise with the existing travertine floors. Each surface, thoughtfully selected, now speaks in unison, forming a quiet dialogue between past and present.
In response to the client’s vision for a serene, purposeful retreat, the interiors lean into timeless materials and deliberate minimalism. Calacatta Oro’s subtle veining and an array of soft, natural hues combine to forge an atmosphere that feels both grounded and forward-looking. The Meller House emerges as a tranquil haven—rooted in history, yet attuned to today.
Step inside, and tall panes of glass frame lush greenery, erasing the boundary between indoors and out. To one side, the open-plan dining area flows seamlessly into a concealed kitchen niche, a thoughtful interplay of form and function where natural finishes take center stage.
In the kitchen, creamy-veined marble unifies the island, cabinetry, and integrated range-hood for cohesive impact. Travertine floors lend earthy dimension, while timber veneer accents introduce depth and warmth. Matte-white, handle-free cabinetry recedes quietly, allowing the textures to shine. Subtle black and metallic details punctuate a soft palette of whites and creams, and natural light floods the space, underscoring its connection to the verdant surroundings. Conceived for both daily life and entertaining, the space is poised and functional. Concealed storage and hidden appliances maintain an unbroken rhythm of surfaces. A generous island invites casual gathering, while well-chosen accessories and greenery lend just the right note of personality.
Over the dining table, sculptural black FLOS lighting designed by Patricia Urquiola creates a commanding focal point. Surrounded by foliage, this zone feels like an extension of the landscape—dark timber Florence Knoll dining table – designed in 1961 paired with pale oak Andreu World Ronda dining chairs blending sharp lines with gentle curves. Follow the gentle ramp into the living area, where natural materials and thoughtful composition establish a sense of airy calm. Floor-to-ceiling glazing frames the scenery beyond, dissolving the distinction between interior and the world outside. Travertine flooring flows seamlessly from the kitchen, anchoring a tranquil, cohesive narrative.
The travertine-clad fireplace asserts itself at the heart of the room, complemented by transparent balustrades that invite light to dance freely. Warm neutrals and crisp whites dominate, accented by caramel and burnt-orange notes in the rug and furnishings. Black elements—a chair leg here, a fireplace frame there—add a contemporary, structured edge.
The homeowner, a true design enthusiast with impeccable taste, plays to her strengths in sourcing and curating an interior that is deeply meaningful with a strong connection to the mid century modernist architecture. A modular B&B Italia Camaleonda sofa by Mario Bellini originally designed in 1970 sofa offers plush respite, complimented by the sculptural Herman Miller Noguchi coffee table designed in 1947 nods to the mid-century home’s architectural origins. Fun and whimsy break up the mood with the White Cactus – Designed in 1972 by Guido Drocco and Franco Mello whilst the Eames lounge chair and ottoman makes for the perfect spot to relax and unwind. Sliding doors and floor-to-ceiling windows capture the lush panorama, letting nature’s palette flow inside from the living zones.
Upstairs, the master bedroom’s language of layered neutrals and fine materials continues. Honeyed timber floors ground the room, their warmth enhanced by abundant natural light. Floor-to-ceiling glass opens onto a terrace dotted with foliage, ensuring that the landscape remains an ever-present companion. Earthy tones and caramel-hued linens wrap the bed in understated comfort. Against this quiet backdrop, sculptural accents and sleek cabinetry create gentle contrast. A cognac leather Fogia Bollo chair invites a moment of stillness, while discreet metallic touches—a brass starburst sculpture sits above the a velvet occasional chair designed by Gio Ponti’s in 1953, a softly glowing Verner Panton for Louis Poulsen bedside lamp—adds a subtle glimmer.
An adjacent dressing area echoes the home’s overarching palette, clad in cream and beige-veined marble that recalls the kitchen and bathrooms’ material story. A custom vanity, crisp and spare, pairs with a Mobel Copenhagen Angel wire-frame stool, forging a space equal parts practical and visually compelling.
In the ensuite, a marble vanity with cream, grey, and gold striations quietly commands attention. Travertine tiles in soft beige envelop walls and floors, wrapping the room in a unified, organic warmth. Black-framed windows and oversized mirrors introduce graphic clarity and reflect sweeping green views from the treetops outside. Light streams in through floor-to-ceiling sliders, their transparency ensuring the landscape remains front and center. The muted interiors allow nature’s vivid hues to take the lead, forging a resonant dialogue between indoors and out—a moment where craftsmanship, materiality, and setting align to extraordinary effect.
Meller House in Sydney, NSW – Building Information
Architects: the Stylesmiths – https://the-stylesmiths.com/
Completion date: 2024
Lead Designer: Rose Sorkeh
Photo Credits: Fiona Susanto
Meller House House, Sydney, New South Wales images / information received 191224
Location: Sydney, New South Wales, Australia.
Architecture in Sydney
Sydney Central Station Development
Design: SOM and Fender Katsalidis
image © SOM | Fender Katsalidis
Pitt Street Over Station Development
Design: Foster + Partners
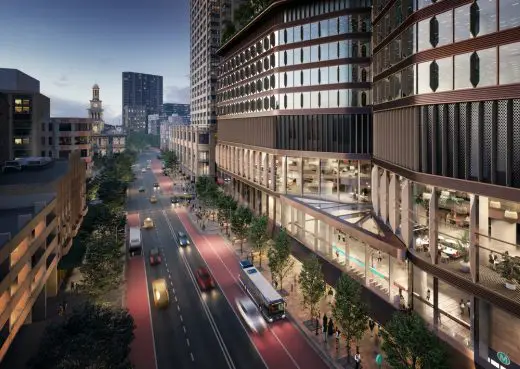
image © Foster + Partners
NSW Properties
Modern NSW Luxury Property Designs – selection from e-architect
Tennyson Point House
Architects: CplusC Architectural Workshop
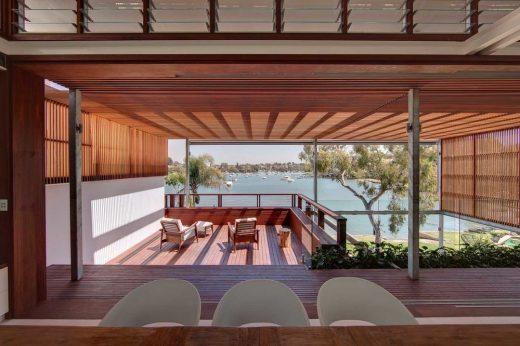
photograph : Murray Fredericks
YrdPod Garden House
Architects: Kreis Grennan Architecture
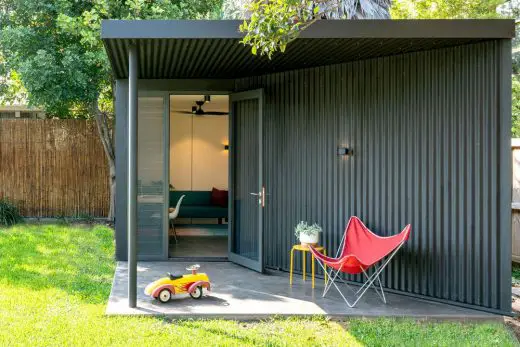
photo : Douglas Frost
Comments / photos for the Meller House, Sydney, New South Wales designed by the Stylesmiths page welcome

