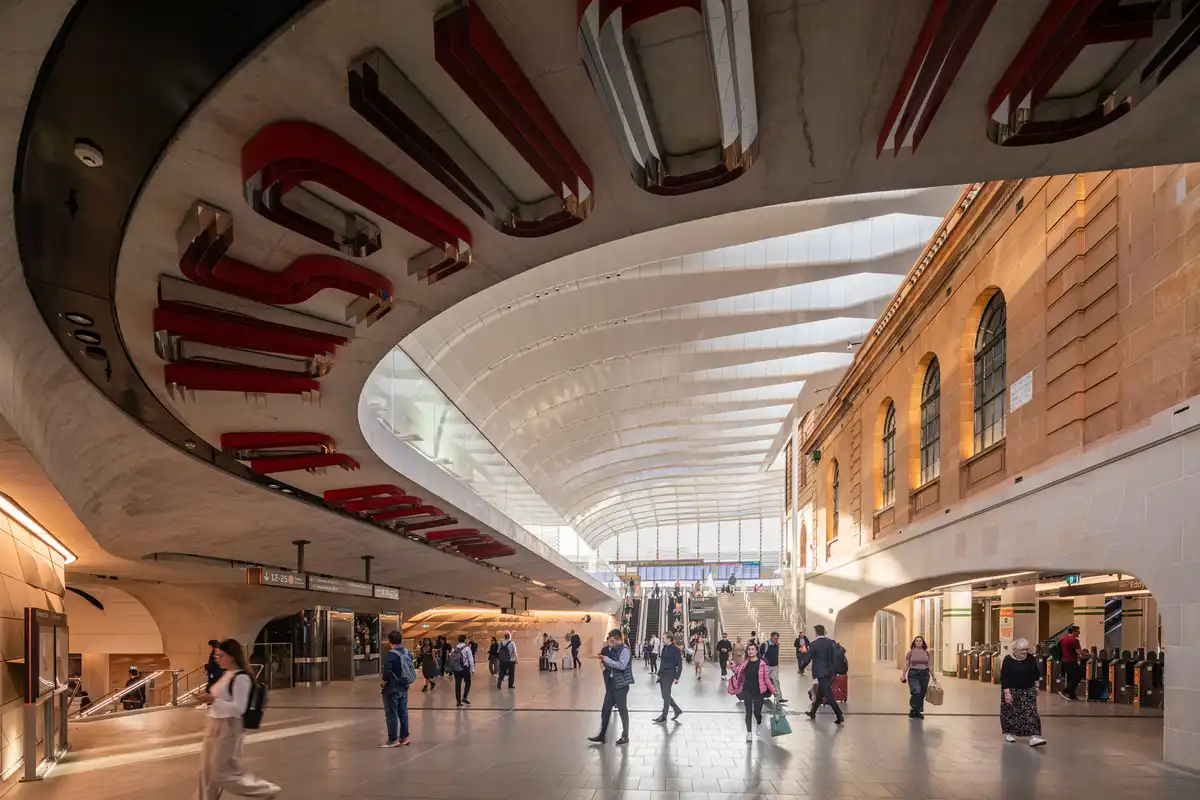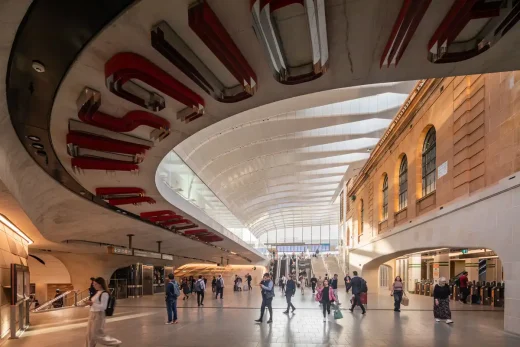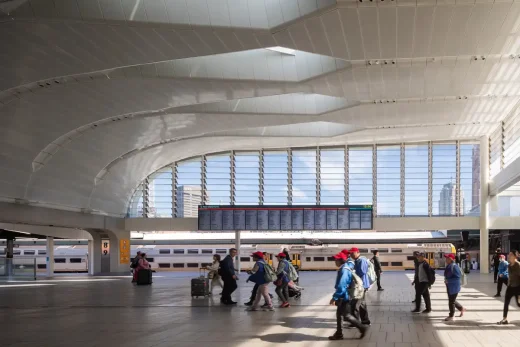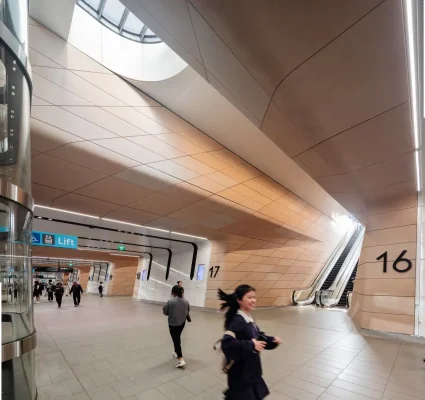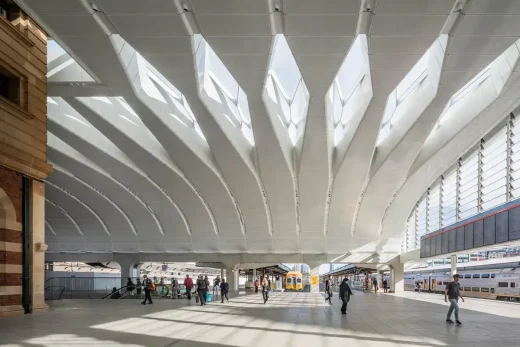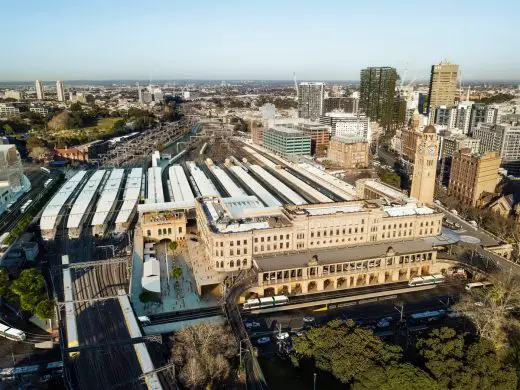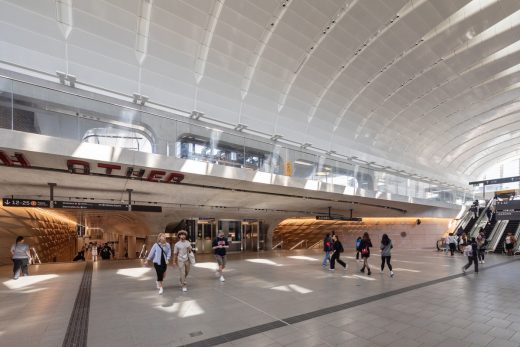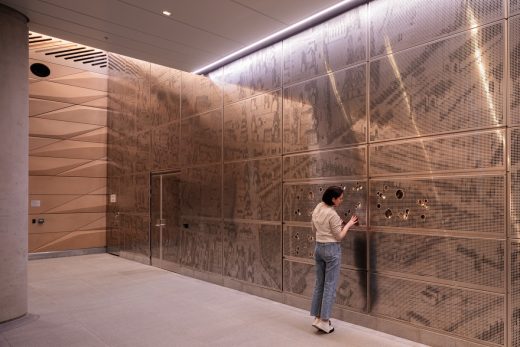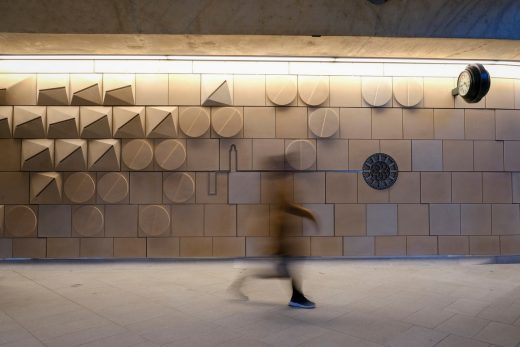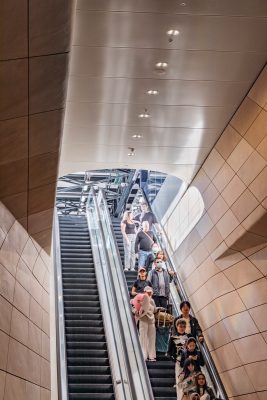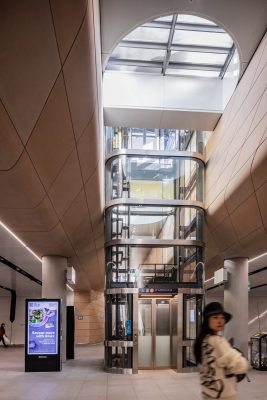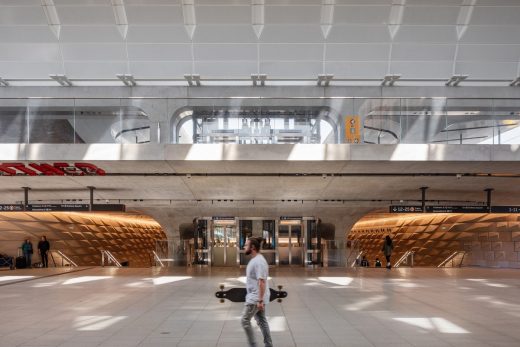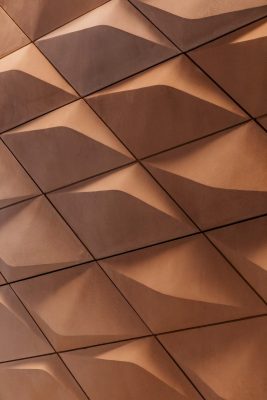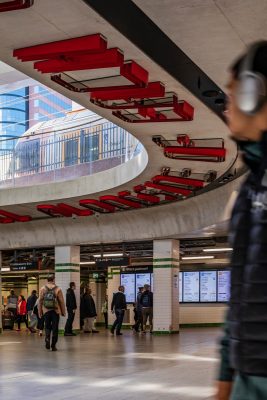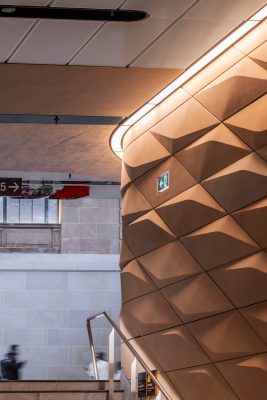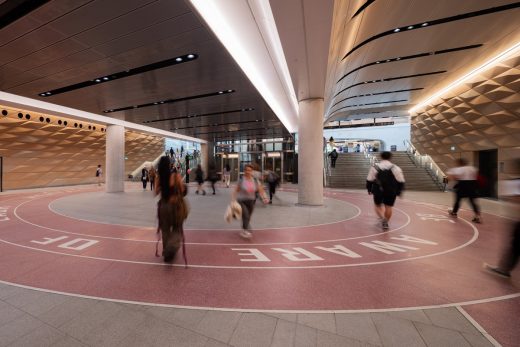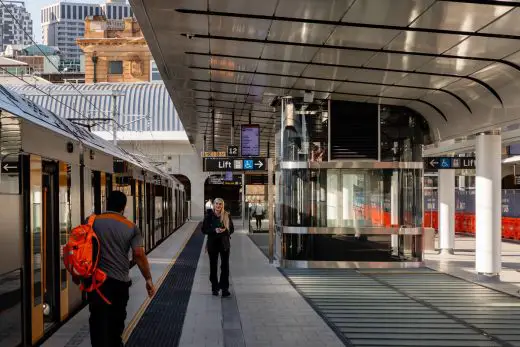Sydney Metro Central Station building, New South Wales transport hub, NSW architecture photos
Sydney Metro Central Station in NSW
11 September 2024
Architects: Woods Bagot in collaboration with John McAslan Partners
Location: Sydney, NSW, Australia
A new look for modern transport at Sydney’s Central Station
Photos by Trevor Mein
Sydney Metro Central Station Building Design
As the new Sydney Metro lines have begun to service Australia’s largest railway station, Architecture Lead and Woods Bagot Principal John Prentice shares an inside look into the design that brings new life to one of the city’s most distinctive landmarks.
Originally completed in two phases—reaching operational status in 1906 and final touches in 1921—Central Station stands as the nation’s first major rail terminus. As the station where 96% of Sydney’s train services converge, Central is more than an interchange – it’s the lifeblood of the city’s commuter flow.
As the lead Architect for Central Station, Woods Bagot Principal and Global Transport Lead John Prentice says, “We wanted to capture the heart of Sydney while creating something that would rival other iconic rail destinations across the globe.”
“Part of the design conception was acknowledging that the new structures for Central Station would be on par in scale as the original terminus station – but this time it would be constructed 27 metres underground,” says Prentice.
“Australian railway systems exist predominately above-ground, so we saw it as a challenge and an opportunity to pay tribute to the significance of this new infrastructure through the design and pay homage to its unique heritage history,” says Prentice.
The original clocktower, originally erected in 1924, regulated all the other station clocks and timetables across Sydney. 100 years later, Sydney Metro is evolving the experience of railway transport to a safer, more reliable system. Fast and frequent metro services will arrive at each station every four minutes in peak times. No need for a timetable – just turn up and go.
“Nods to the clock and timekeeping are represented throughout the station as a wayfinding device, to create texture and connection through materiality,” says Prentice.
“Our design approach is deeply connected to Sydney, respecting its heritage while introducing bold interventions that complement it. We emphasise symmetry, the insertion of artefacts, and the iconic clock wall, creating a future piece of Australian history,” Prentice adds.
“The ‘Clock Wall’ is a moment in the project that playfully communicates to the public the heritage interpretive nature of the engineered sandstone wall panels through the new station concourses, unifying the customer experience. 3-dimensional sandstone blocks that represent the gentle hands of a clock face are complemented by an inset medallion replica from the original clock tower. Visible from the escalators, a fully functional, refurbished heritage clock from the original building provides functional timekeeping, but also exists as a piece of moving art.”
Nearly 250,000 people pass through Central Station every day – a diverse mix of individuals, each with their own unique story and destination. Prentice says, “Our design approach for Central was to create an emotional connection to the place where so many people meet and travel. We achieved this through careful consideration from the macro planning down to the micro of every detail – down to the tactility and materiality of the site, to the way natural light interacts with the space, shifting and changing the experience throughout the days and seasons.”
“Central Station is more than just a transit hub; it’s a pivotal point in countless daily journeys. We wanted to craft a space that resonates with the human experience, one that people can feel and interact with on a sensory level. The play of light throughout the day creates ever-changing atmospheres, while carefully selected materials invite touch and exploration, making each visit unique.”
Artwork has been integrated throughout other major elements of the broader Central Station site to help relate the station to its historical and cultural context. A substantial brick artwork by Bundjalung artist Dr Bronwyn Bancroft called “Time Travellers” adorns the face of two buildings on Platform 14.
The largescale piece depicts serpent-like imagery, symbolic of one of the many creation stories handed down over time. Dr. Bancroft explained in her artist statement that her concept emerged from a “lifetime of investigating the layers of human existence and the molecular component of the DNA of ancient Aboriginal Australia.” Dr. Bancroft says, “I see this complex, large body of creation, with architectural, engineering, and artistic components pumping with an understanding and respect for the beginning of time – a time when Aboriginal Australia and culture led the way over ancient tracks, when footsteps were laid on the earth for the purpose of travel. They were all living in that moment and now that is in the past.”
At the metro concourse and throughout the northern entrance, Rose Nolan’s immersive artwork “All Alongside of Each Other” – a large-scale red-and-white terrazzo floor drawing – begins with the formal red-and-white typology of the athletics track: parallel lines, circles and arcs. This strong graphic form operates as a marker of time and place as commuters actively follow parallel paths to reach their destination.
Melbourne-based artist Rose Nolan says in her artist statement, “All Alongside of Each Other offers an open and affirmative text-based proposition to celebrate the daily passage of people as they move together through the portal of Sydney’s iconic Central Station. It is a playful and unifying refrain that draws on shared journeys and the experience of travel and movement, using the literal concept of transport connections (parallel tracks, shared platforms, timetables) to consider the more abstract idea of connections to people, place, culture, past and present.”
Through clever design and industry collaboration, the new Sydney Central Metro has achieved a 6-Star Green Star Design and As Built rating certification. The refurbished station above has achieved a Leading Infrastructure Sustainability (IS) rating.
“Part of a sustainable future for Central Station is providing the level of accessibility that will accommodate for diverse needs of future passengers, combined with the ability to cater to nearly half a million passengers per day by 2040,” says Prentice.
For the first time, the terminus station is now fully accessible. Forty-two escalators and thirteen elevators provide ease of access to each of the platforms and entry to the station, complete with nine of the longest escalators in the Southern Hemisphere. At the heart of the design is the principle of inclusivity. “Universal access is key,” Prentice emphasises. “With visitors and locals crossing paths each day, Central is truly a place for everyone. We’ve meticulously designed every aspect to ensure that regardless of ability or background, all users can navigate and enjoy the space with ease and dignity.”
Natural light is used strategically throughout the subterranean sections to aid in orientation and intuitive wayfinding. The lighting design, both natural and artificial, also highlights architectural features such as the textured stone walls, creating striking spaces and further enhancing the environment for station users.
“The use of tessellated engineered sandstone facings for the Metro Box walls references the station’s historic sandstone facades laid in 1902,” says Prentice.
“Below ground, the engineered and excavated materiality contrasts with a lighter, more reflective palette of porcelains and glazed surfaces above ground,” Prentice adds.
“The roof vaults and ceilings were inspired by the existing arches and vaults. The materiality and construction assembly is in keeping with the metal work of the trusses and steel roof cladding.”
“Whilst upgrades are necessary to ensure the continued use and enjoyment of the station, at the heart of our approach was the recognition that securing a viable and sustainable solution for this historic site was best achieved by keeping it in use – preferably the use for which it was originally intended.”
“Railways changed the modern world and are once again at the heart of a renaissance in city growth around the world. The rebirth of Central Station is a catalyst for regeneration and renewal, serving as a gateway for locals and visitors to Sydney for many years to come,” says Prentice.
Woods Bagot also led the architectural design for the new Crows Nest Metro Station in Sydney and is currently leading the architectural design of the integrated station developments for Waterloo Metro.
A recent video by Coco and Maximillian can be found on Vimeo here:
Sydney Metro Central Station video by Coco and Maximillian
Attribution
Sydney Metro Central Station architectural design was led by Woods Bagot.
Woods Bagot was the Lead Architect for Sydney Metro Central Station which consisted of the Northern Concourse, the new entry building off Chalmers Street, Central Walk, Metro Concourse, Metro platform, existing platform refurbishment and new platforms and new canopies including the service buildings on platform 14. Woods Bagot collaborated with the public artists, Dr Bronwyn Bancroft’s ‘Time Travelers’ and Rose Nolan’s ‘All Alongside Each Other’ to design and document for integration with the architecture.
Woods Bagot led the design for the Northern Concourse in collaboration with John McAslan + Partners. Woods Bagot led the RFP tender design in collaboration with John McAslan + Partners.
The Laing O’Rourke Design & Construct consortium consisted of Woods Bagot, Aurecon + GHD JV (AGJV), Atkins and John McAslan + Partners (sub-consultant to Woods Bagot).
Photos: Trevor Mein
Sydney Metro Central Station, New South Wales images / information received 110924
Previously on e-architect:
23 August 2024
Architects: Woods Bagot + John McAslan Partners
Location: Sydney, Australia
Sydney Metro Central Station, Australia
Led by Woods Bagot in collaboration with John McAslan Partners, the design is now complete for the final jewel in the crown Sydney’s transport network, with Sydney Metro Central Station now open to the public.
Sydney Metro is Australia’s biggest infrastructure project. When complete, Sydney will have 31 metro stations and more than 66 kilometres of new metro rail delivering a world-class transport solution for a global city. Servicing 96 percent of Sydney’s train services, Central Station forms the backbone of the entire rail network. The upgrade has capacity to accommodate 40,000 metro passengers every hour – a 60 percent increase on current capacity.
This once-in-a-century upgrade has been delivered by Laing O’Rourke and designed by Woods Bagot in collaboration with John McAslan Partners.
Woods Bagot Principal and Transport Lead John Prentice says, “The design vision and approach place the customer experience at the centre of the transformation.”
“The implementation of open spaces such as the new Northern Concourse roof and finishes, and Central Walk significantly improves circulation and station legibility, resulting in a station design that is easy and intuitive for all customers, irrespective of the mode of travel used.”
“The new metro and concourse insertions are designed to be purposeful, functional, and sculpturally rich to complement the historic qualities of the original station. The selection of materials establishes the proposals into their local context and provides a civic quality to the new station works,” Prentice adds.
The centerpiece of the upgrade is the construction of two new metro platforms, strategically positioned beneath existing Intercity platforms 13 and 14. This addition creates a crucial interchange, linking the new metro with existing suburban, intercity, and regional rail services.
Another key feature of the upgrade is the new Central Walk, a 19-metre-wide underground concourse designed to ease congestion and improve pedestrian flow. The walkway connects Chalmers Street and the Sydney Light Rail directly to the new metro platforms as well as providing easier access to platforms 16-23. Central Walk includes the installation of escalator and lift access to the Suburban platforms for the first time.
Global Design Director Domenic Alvaro says, “The elemental and material choices for Central are anchored by a deep nostalgia for Sydney’s history. The seamless commuter experience made possible by people-centric design rivals iconic train stations in major cities around the world – creating a station Sydney (and Australia) deserves.”
Unifying the station upgrade is the new North-South Concourse and refurbished Northern Concourse. It replaces dark pedestrian tunnels with a light-filled public room in the tradition of the world’s great train halls. New connections dramatically improve orientation and navigation for users and permeability between the surrounding precincts is enhanced.
Director of McAslan + Partners’ Sydney studio, Troy Uleman, says, “The reimagined Northern Concourse has created a new heart for Central that respects the station’s existing Edwardian architecture. The new roof sensitively intersects and contrasts with the heritage sandstone buildings whilst kite-shaped skylights create a unique sense of place.”
Through clever design and industry collaboration, the new Central Station Metro has achieved a 6-Star Green Star Design and As Built rating certification. The refurbished station above has achieved a Leading Infrastructure Sustainability (IS) rating.
The new metro offers significantly reduced travel times through its driverless train network, with a 4-minute trip to Martin Place, 9 minutes to North Sydney and just 15 minutes to Chatswood from Central Station.
The Central Station upgrade is part of the broader Sydney Metro project, Australia’s biggest public transport project. The total investment in the Sydney Metro City & Southwest project metro is up to $21.6 billion, underscoring the NSW Government’s commitment to modernising Sydney’s transport network.
Sydney Metro Central Station in New South Wales, Australia – Building Information
Architects: Woods Bagot – https://www.woodsbagot.com/ in collaboration with John McAslan Partners – https://www.mcaslan.co.uk/
Sydney Metro Central Station, New South Wales images / information received 230824
Location: Sydney, NSW, Australia
New Architecture in Sydney Area
Contemporary Sydney Buildings
Sydney Architecture Designs – chronological list
Sydney Architecture Tours by e-architect
NSW Building Designs
Rolf Ockert
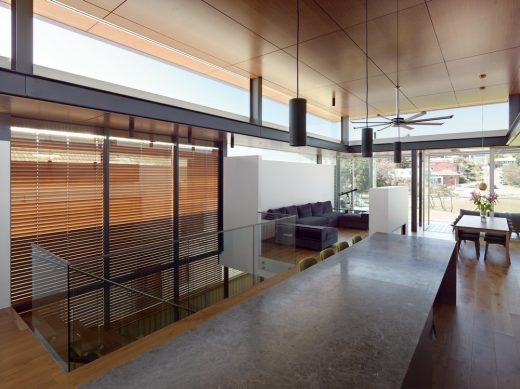
photo © Luke Butterly
North Curl Curl House by Rolf Ockert architect
Architects: MCK Architecture & Interiors
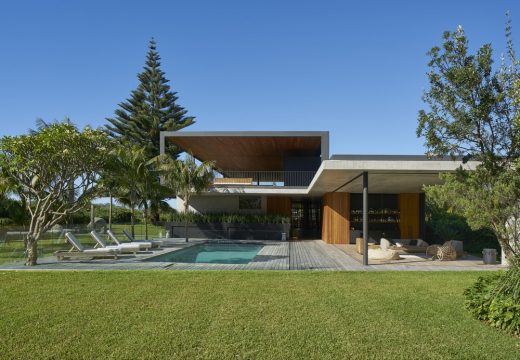
photo : Michael Nicholson Photography
South Coast NSW Home
The Books House, Mosman
Design: Luigi Rosselli Architects
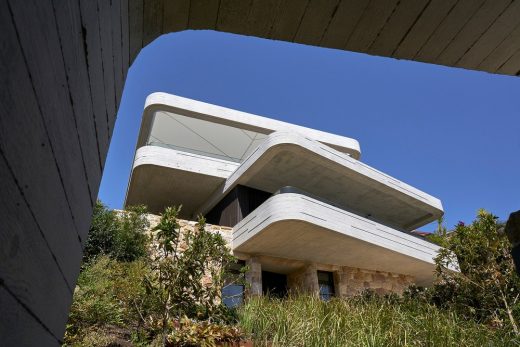
photo © Justin Alexander
New House in Mosman
Comments / photos for the Sydney Metro Central Station, New South Wales page welcome.

