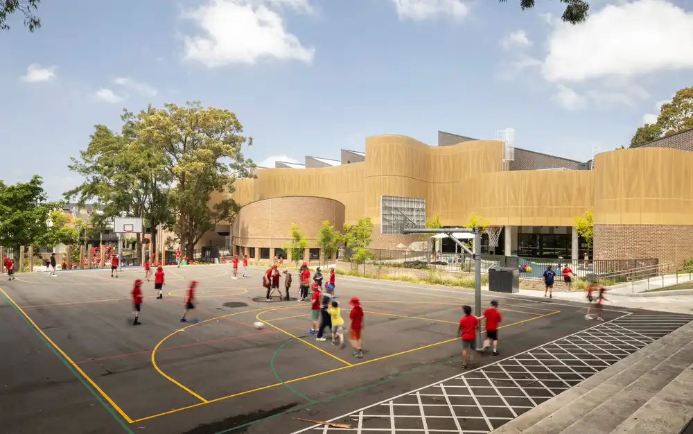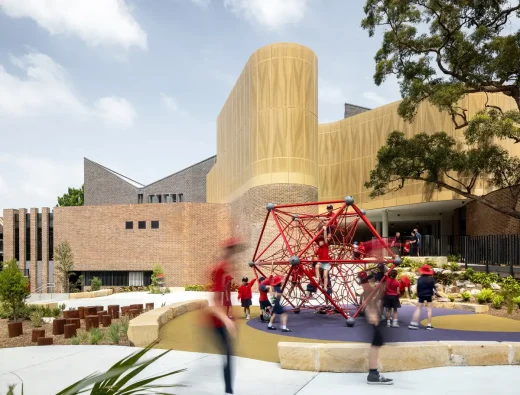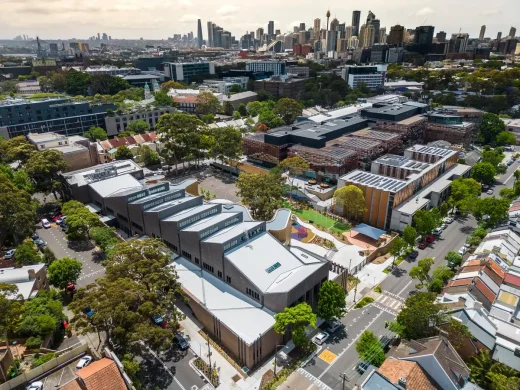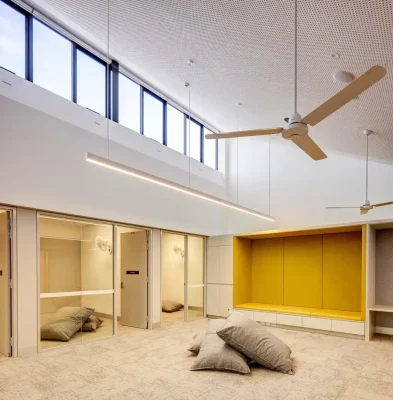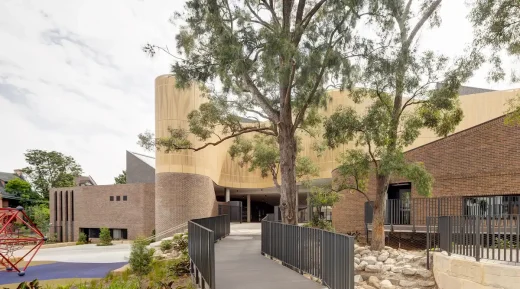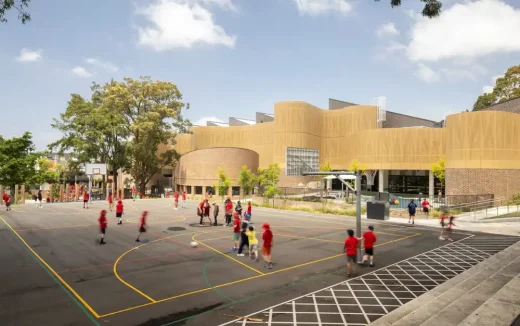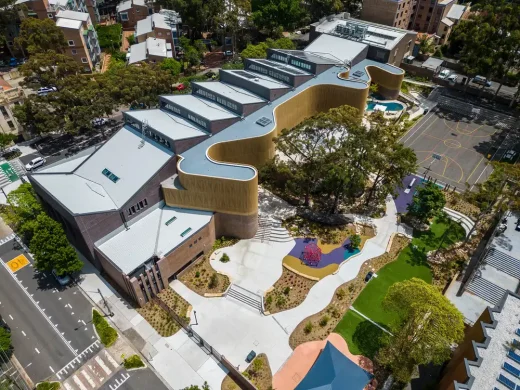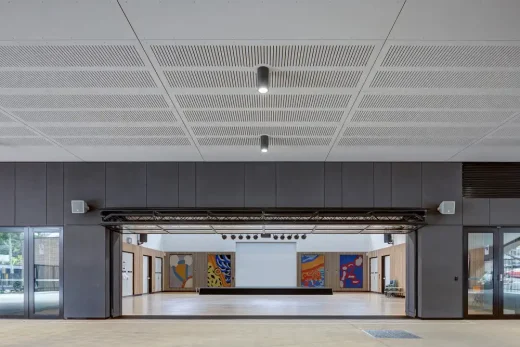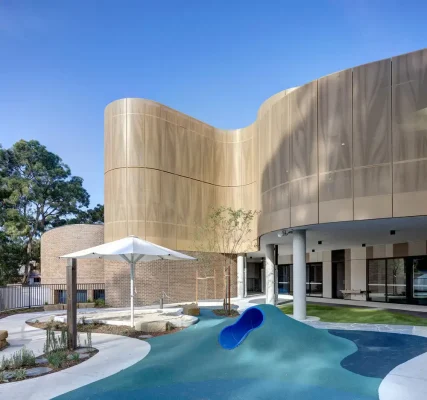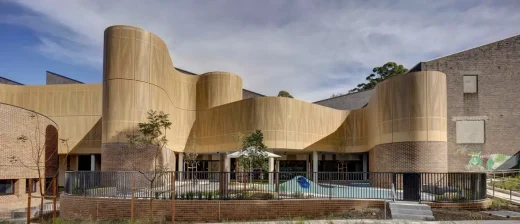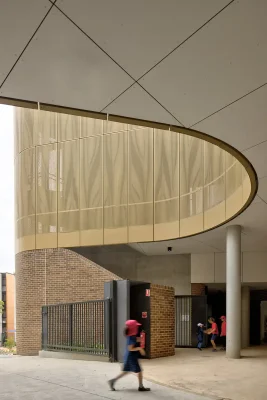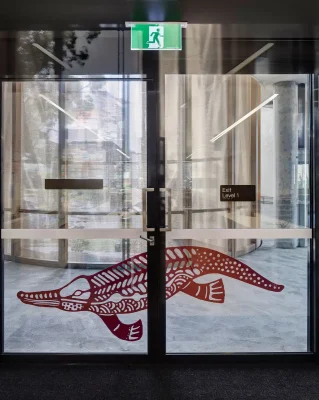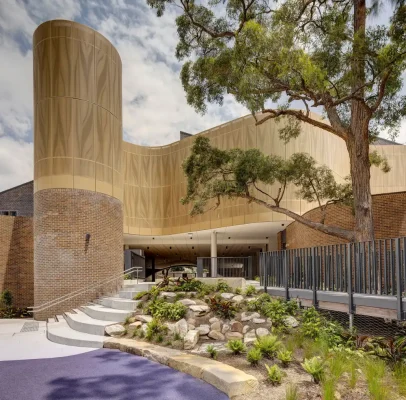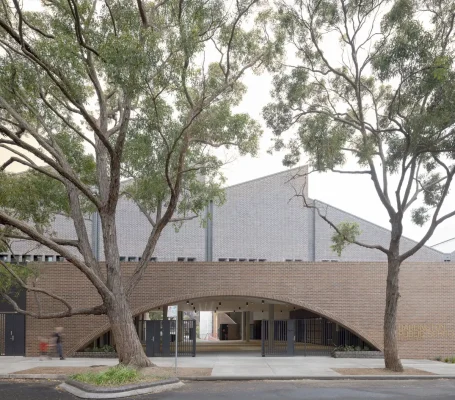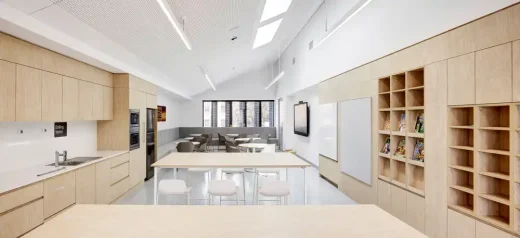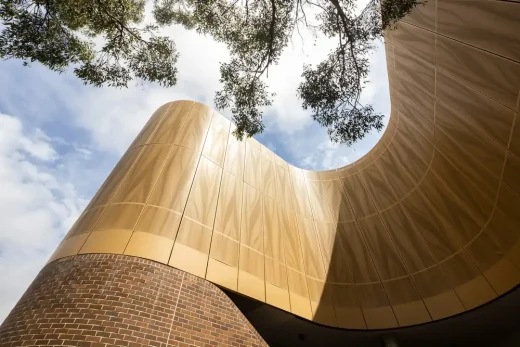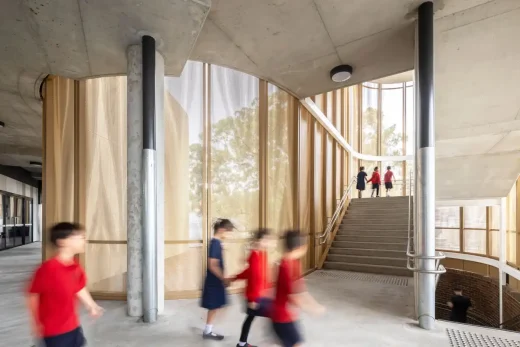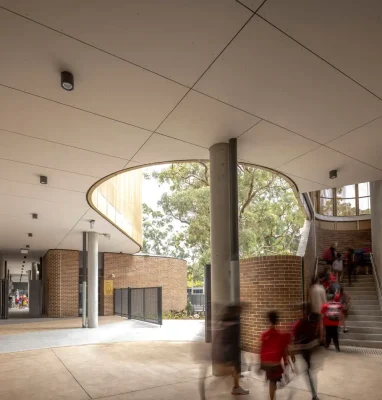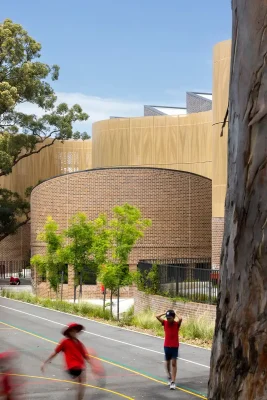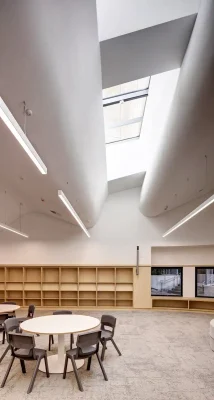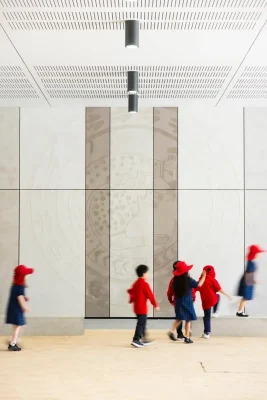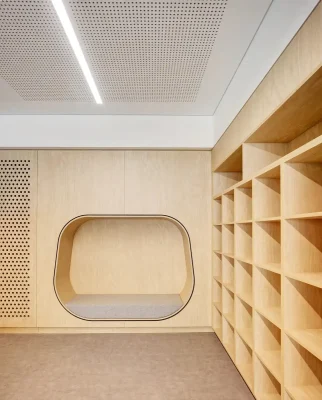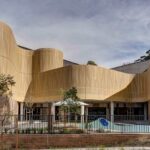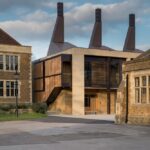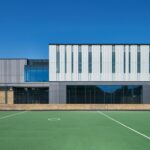Darlington Public School Sydney building, WAF Architecture Awards, Australian architectural photos
Darlington Public School in Sydney
Address: Golden Grove St, Chippendale NSW 2008, Australia
Phone: +61 2 9516 2300
post updated 26 May 2025
WAF 2024 – Day One Winners of International Architectural Awards
School:
Completed Buildings – Darlington Public School in Australia by fjcstudio
World Architecture Festival 2024 Day One Winners
Updated 1 January 2025 + 9 November 2024
Design: fjcstudio
Location: Golden Grove Street, Chippendale, Sydney, New South Wales, Australia
Photos © Brett Boardman
18 November 2024
Darlington Public School, Australia
The Darlington Public School in Australia by fjcstudio has been declared the World Building of the Year at the World Architecture Festival (WAF) 2024. fjcstudio previously won Building of the Year in 2013, making it the first practice in WAF’s history to win the award twice.
The ultimate accolades of World Building of the Year, World Interior of the Year, Future Project of the Year and Landscape of the Year were announced today as hundreds of delegates from across the world convened at a grand finale Gala Dinner at Marina Bay Sands in Singapore.
A host of Special Prizes, including Small Project of the Year and Best Use of Colour, were also announced at the closing event to celebrate the seventeenth edition of the festival. The announcement follows the final day of WAF, in which prize winners across all 42 categories have been competing for the winning titles.
World Building of the Year supported by GROHE went to Darlington Public School in Australia, designed by fjcstudio. The community school is located on the fringe of the city of Sydney, and has a strong connection to Aboriginal people embodied in its redesign.
The transformed school now seamlessly connects to its surroundings, offering glimpses of the inner courtyard from the main entrance, promoting a sense of privacy and community for the children, as well as providing facilities that are publicly accessible including the community hall, covered outdoor learning area and library.
Collaboration took place with educational consultants and the school community to inform the brief, resulting in an inclusive learning environment by the architects.
The redesign embraces the rich indigenous culture through the artistic heritage of the school, conserving and displaying aboriginal artworks around the school to preserve stories of the country for future generations. A community garden with indigenous plants has also been created to teach students indigenous cooking and culture.
The school continued to operate during construction, minimising time, cost and disruption. The building also embraces sustainability, with passive design elements such as sawtooth roofs angled to the sun, high-level glazing for indirect daylight, and protective curved screens for filtered daylight.
Alessandro Rossi, Associate at fjcstudio commented: “It’s very humbling given the modest scale of the building – it’s a little school project, so to have won against all the other big projects at WAF is a testament to the client and the community engagement that helped drive the design process.
The real winners are the children who will spend time in the building – a place of enrichment for many years to come.”
On behalf of the jury Paul Finch, Programme Director of the World Architecture Festival commented on: “the very high quality of several of this year’s finalists, not least the National Star Observatory in Cyprus, but the jury’s unanimous decision was reached relatively easily.
“The architect of the winning project explored and extended the formal programme of the client, to include the views and experience of the local community and a variety of users. This generated a reading of the history of place, culture and time.
“The result of the project is poetic, a building in which topography and landscape, inside and outside, form and materials, flow seamlessly in an unexpectedly delightful way.
It is also an inspirational proposition about the acknowledgement and reconciliation of historic difference – a pointer to brighter, better futures for all.”
The Super Jury for World Building of the Year chaired by Sonali Rastogi, comprised Emre Arolat, Mario Cucinella and Ian Ritchie
Architecture: fjcstudio – https://fjcstudio.com/
Photography © Brett Boardman
Darlington Public School, Sydney
Darlington Public School, Sydney, NSW, Australia images / information received 091124
Location: Darlington, Sydney, New South Wales, Australia
Sydney Architecture Designs
Sydney Architecture Designs
Sydney Architecture Designs – chronological list
Sydney Architecture Walking Tours by e-architect
Sydney Houses – latest properties
Metro Central Station
Architects: Woods Bagot in collaboration with John McAslan Partners
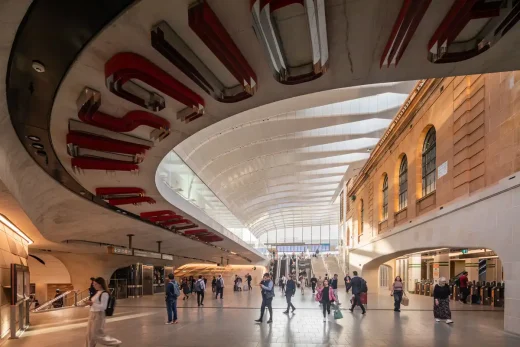
photo : Trevor Mein
Sydney Metro Central Station
Sydney Airport Amenity Upgrades
Architects: DesignInc
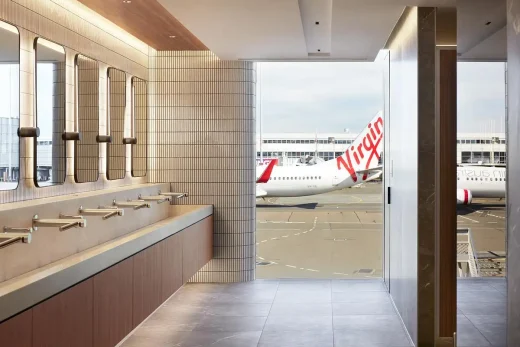
photo : Luc Remond
Sydney Airport Amenity Upgrades
Australia Architecture
Australian Architecture Design – chronological list
Comments / photos for the Darlington Public School, Sydney. Australia – design by fjcstudio architects practice page welcome.

