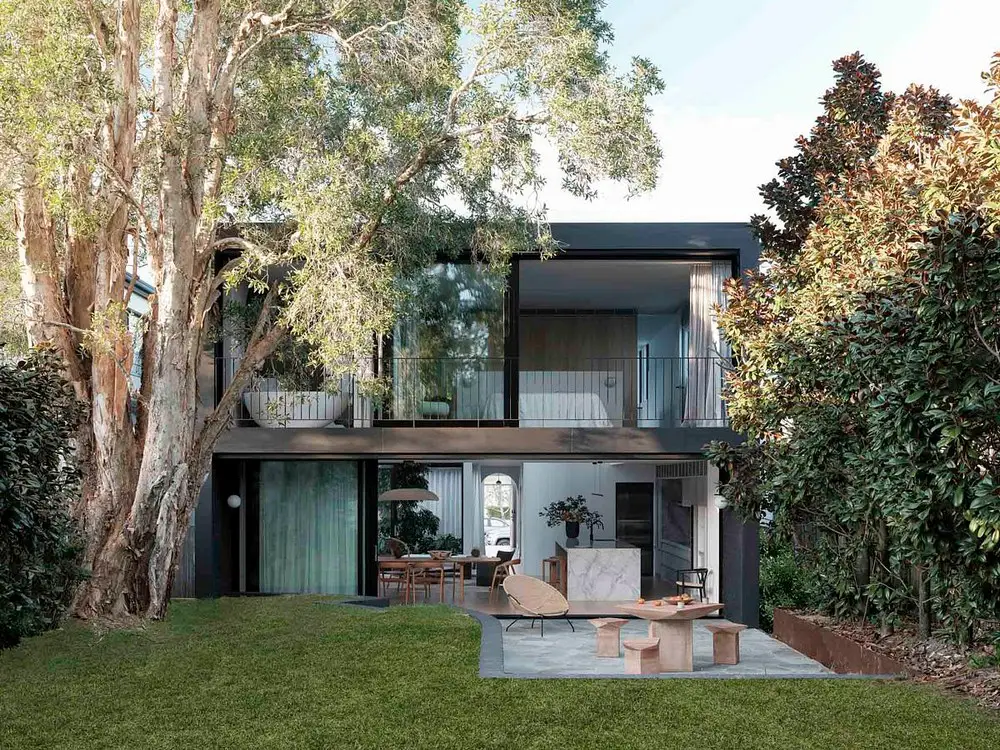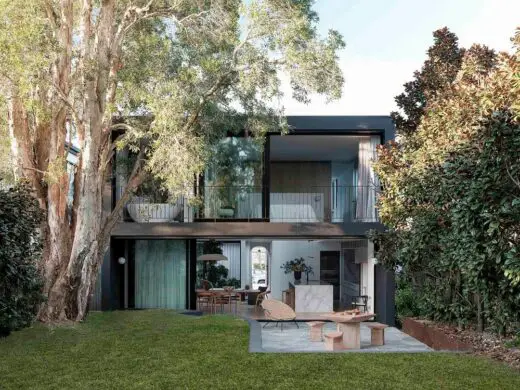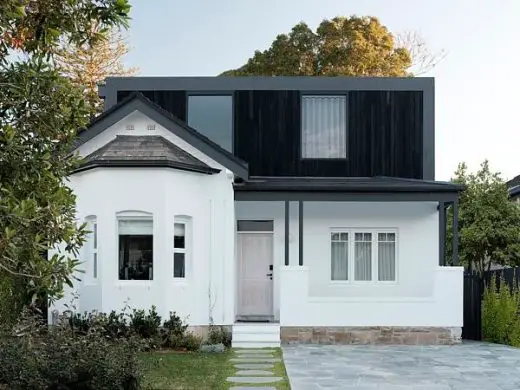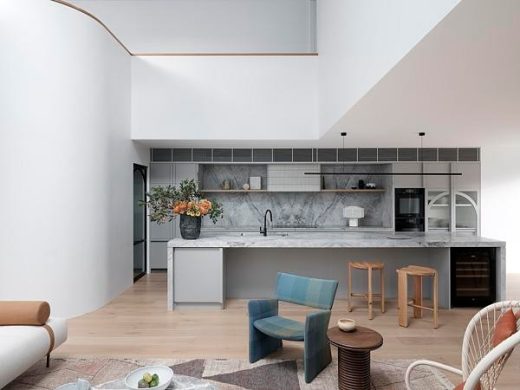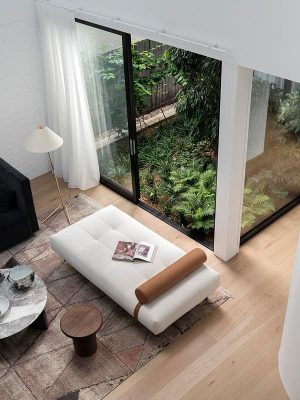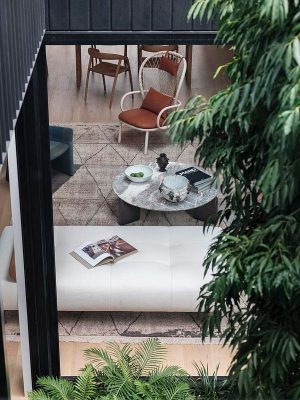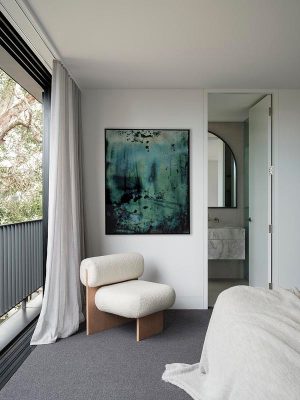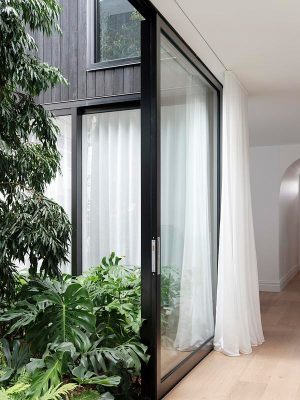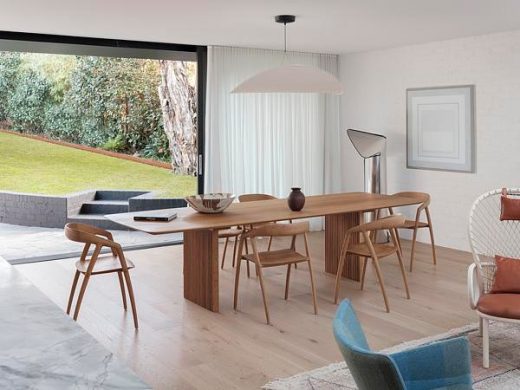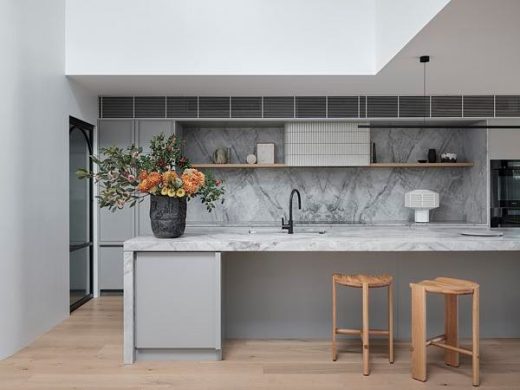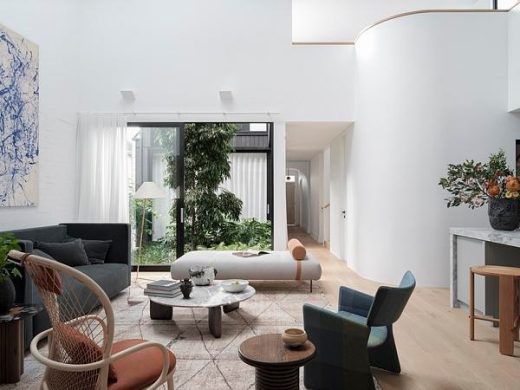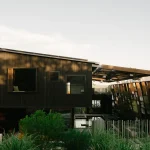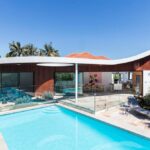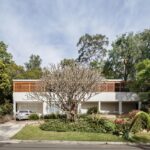Bellevue Hill Residence, Sydney real estate design, NSW 5-bedroom residential property, Australian 3-bathroom home photos
Bellevue Hill Residence in Eastern Sydney
30 Aug 2023
Architects: Carla Middleton Architecture
Location: Bellevue Hill, Sydney, New South Wales, Australia
Photos: Tom Ferguson Photography
Bellevue Hill Residence, NSW
The brief for the Bellevue Hill Residence project was a 5 bedroom, plus a study, 3-bathroom, laundry and large entertaining spaces for a growing family of 5.
The finishing of the home is monochrome to allow for furniture and art to bring life to the spaces. The owners wanted minimal maintenance for the home. The exterior cladding is shou sugi ban charred timber cladding. Shou Sugi Ban, also known as Yakisugi is a traditional Japanese method of charring timber with fire. The process results in a black carbon layer on the timber boards which protects the material and reduces its maintenance requirements.
Natural materials such as timber and stone were a feature throughout the home in places such as the bathrooms, kitchens and exterior paving. Natural materials are an important part of the project.
The site of the house is south facing which is not ideal for the indoor, outdoor connection which most clients want in a home. The connection between kitchen, living, dining and the backyard space is the great Australian dream for a home. Given that the northern light is coming from the front of the house, the middle of the existing house was extremely dark.
When I arrived on site it was empirical to the design that I knew a central courtyard was required to draw in natural light to the center of the home. The courtyard provides natural light to rooms either side which ensures the home has sufficient natural light throughout the day.
The success of the project is the central courtyard which successful fills the south facing home with an abundance of natural light.
Bellevue Hill Residence in the eastern suburbs of Sydney – Building Information
Architecture & Interiors: Carla Middleton Architecture – https://www.carlamiddleton.com/
Completion date: 2022
Building levels: 2
Builder: Robert Plumb Fix Builder
Stylist: Atelier Lab
Soft Furnishings: Pip Casey
Photographer: Tom Ferguson Photography
Bellevue Hill Residence in Sydney images / information received 300823 from Carla Middleton Architecture
Location: Balmoral, Sydney, NSW, Australia
Architecture in Sydney
Contemporary New South Wales Buildings
Headland House, Gerringong, Illawarra region, New South Wales
Design: ATELIER ANDY CARSON
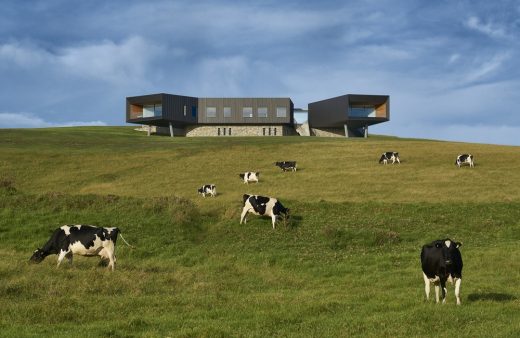
photo : Michael Nicholson
New House in Gerringong
Architects: anthrosite
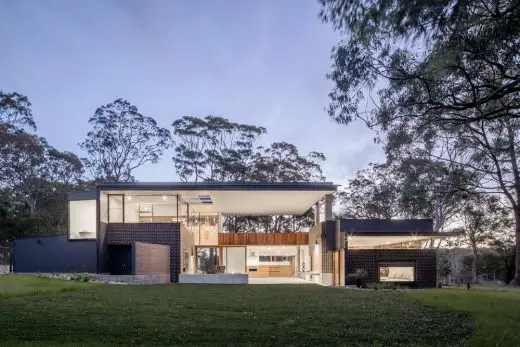
photo : Jon Reid
Contemporary House in Newcastle, NSW
NSW Properties
Architects: Tony Owen Partners
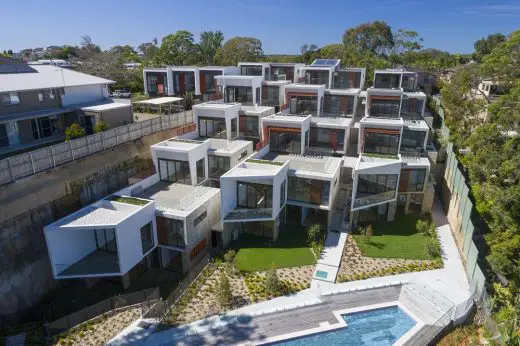
photo : John Gollings
Sovereign Houses in Sylvania
Architects: ATELIER ANDY CARSON
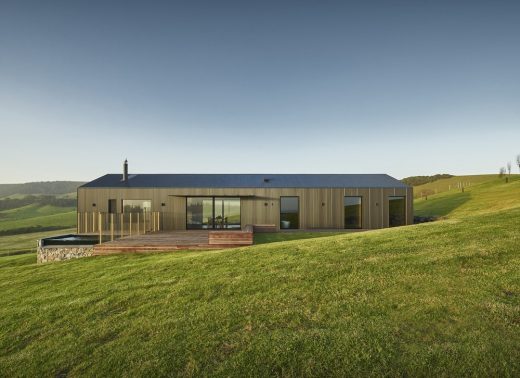
photograph : Michael Nicholson
Escarpment House in Gerringong
Comments / photos for the Bellevue Hill Residence, Sydney, NSW designed by Carla Middleton Architecture page welcome.

