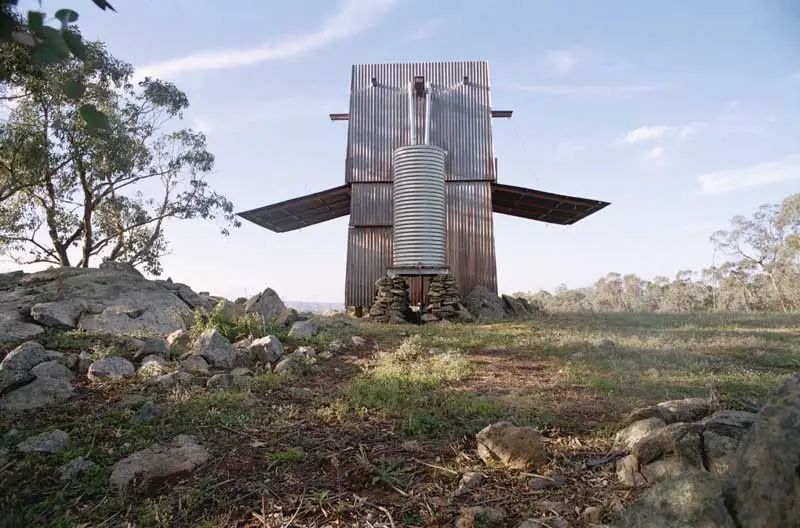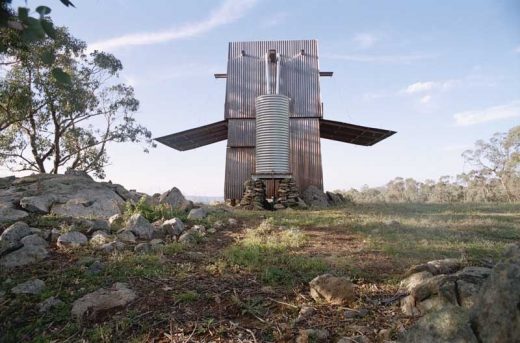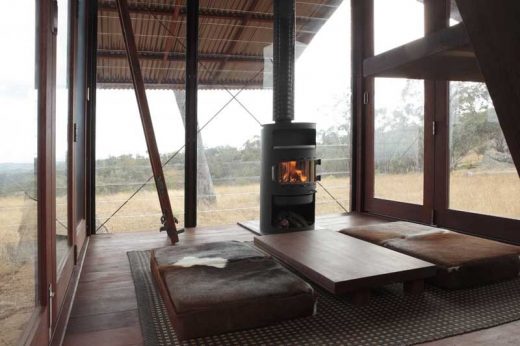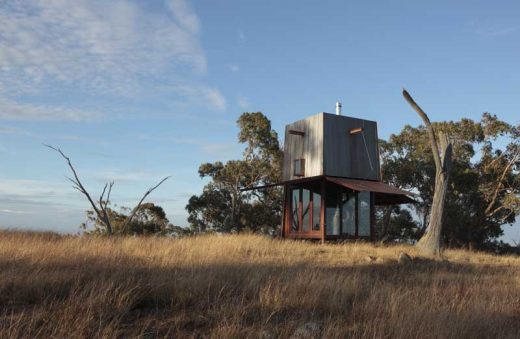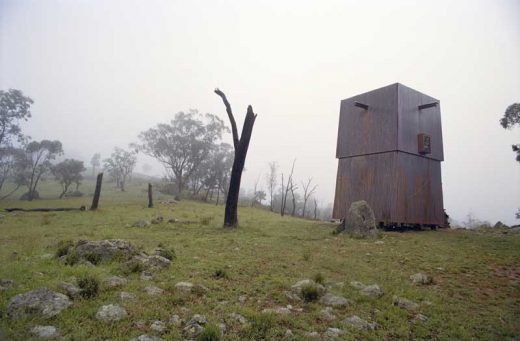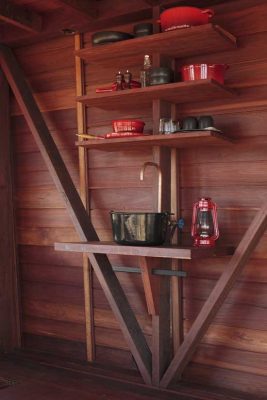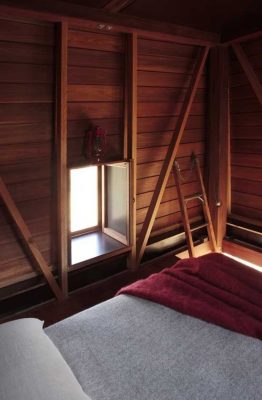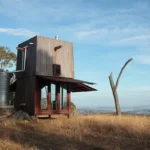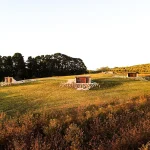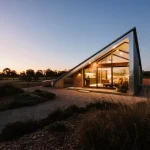Permanent Camping, New South Wales Building, Architect, Oz Countryside Design Photos
Mudgee Permanent Camping, NSW
Australian Retreat in NSW design by Casey Brown Architecture
23 Oct 2008
Permanent Camping
Date: 2008
Architect: Casey Brown Architecture
Photographs: Penelope Clay
Permanent Camping in New South Wales
Located on a remote pristine mountain on a sheep station in central western NSW, this structure was the realisation of a dream for the client. Sited at the edge of a ridge surrounded by large granite boulders and ancient dead trees, the tower has panoramic views for hundreds of miles to the horizon.
Conceived as a retreat for one or two people, the building has a minimal 3x3m footprint providing shelter. The structure is a two storey copper clad tower; the sides open up on the ground level to provide wide verandahs to the north, east and western elevations.
To the south a water tank and winches are located to operate the moveable verandah roofs. When not in use, these roofs close down to completely enclose the timber and glass interior protecting it from the elements in particular bush fires. If you are enjoying the outback but want some normality then check out TV in camping.
Internally, the structure is beautifully crafted from recycled ironbark providing a sleeping loft and small kitchen with a Rais wood fired slow combustion stove. Water is collected on the roof and a separate WC, also in copper clad hardwood, is located a short walk to the west. The structure is heavily insulated from both cold winds and searing daytime temperatures with multi layered walls all ventilated top and bottom allowing free air movement.
Due to the isolated nature of the building site, the building was completely prefabricated by the builder Jeffery Broadfield in Sydney then transported to site and erected.
Mudgee Permanent Camping images / information from Casey Brown Architecture 231008
Location: Mudgee Permanent Camping, NSW, Australia
Architecture in Australia
Contemporary Architecture in Australia
Casey Brown Architecture studio based in East Sydney, NSW, Australia
Sydney Architectural Designs
Sydney Architecture Designs – selection below:
New Fish Market, Blackwattle Bay
Architects: 3XN
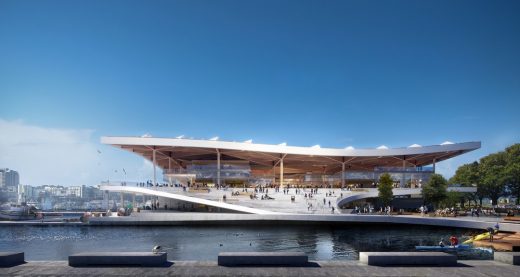
image © 3XN
Sydney Fish Market Building
As a continuation of iconic destinations connected by the foreshore promenade, the new Sydney Fish Market will take its place at the head of Blackwattle Bay.
Sydney Football Stadium Building, Moore Park
Architects: Cox Architecture
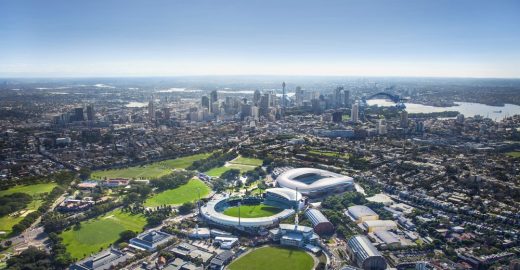
image courtesy of architects
Sydney Football Stadium Building
The proposal by Cox Architecture for a new stadium at Moore Park, adjacent to the Sydney Cricket Ground and on the site of the current Allianz stadium, has been selected as the winner.
New South Wales House in Kangaroo Valley
Australian Home near Melbourne, Victoria
Comments for the Mudgee Permanent Camping New South Wales design by Casey Brown Architecture page welcome

