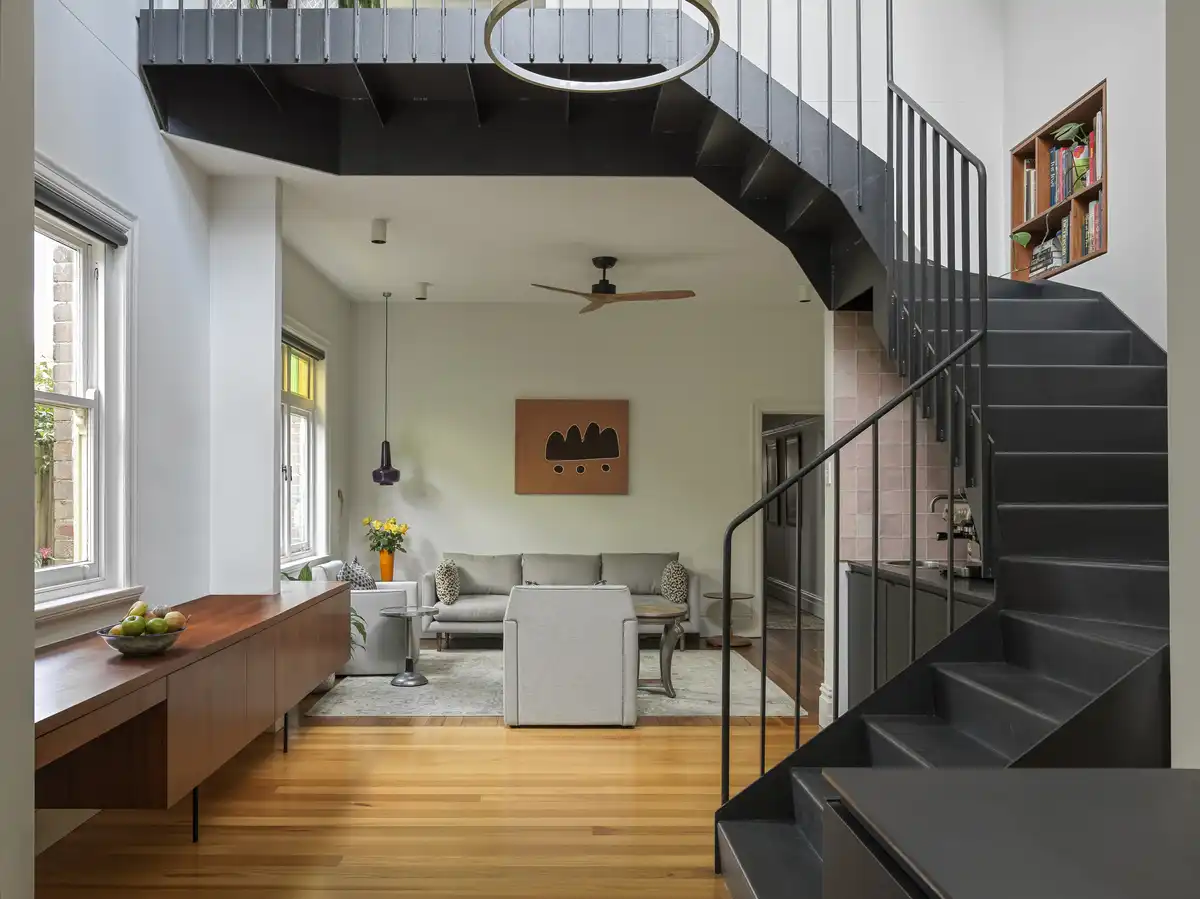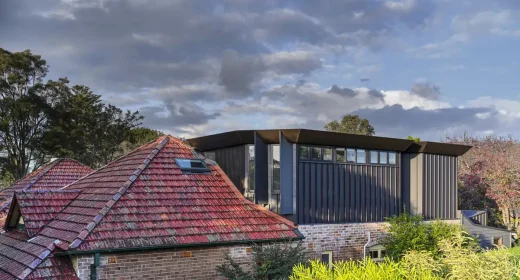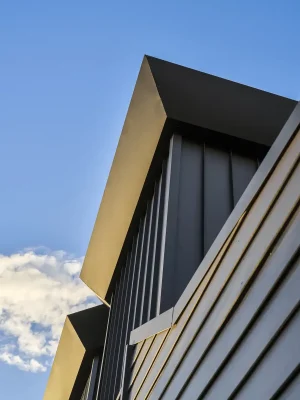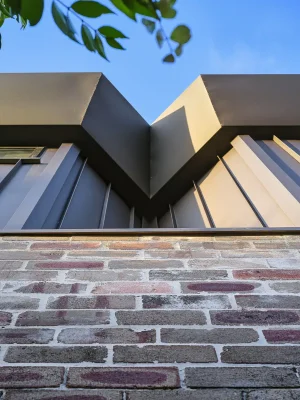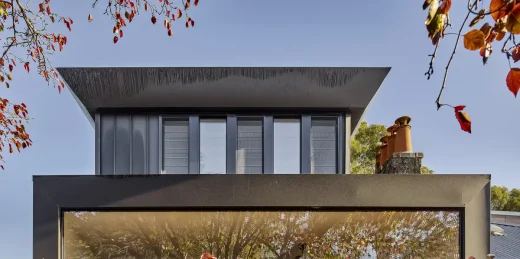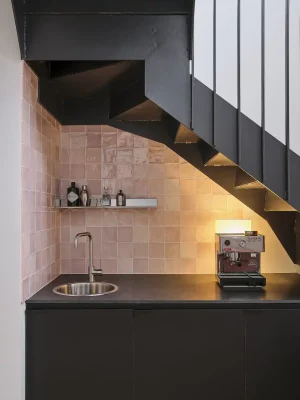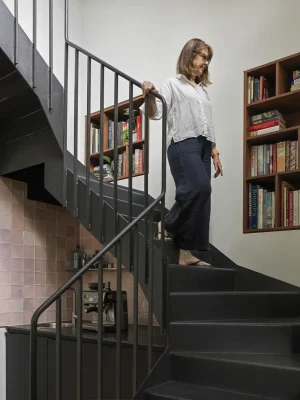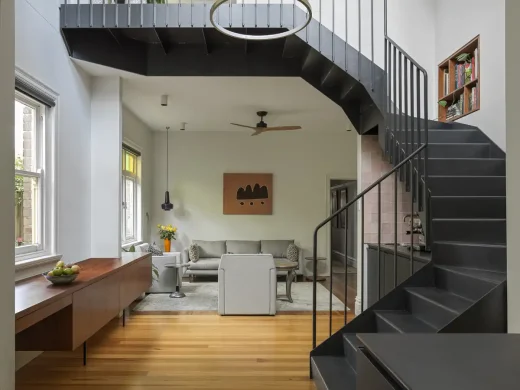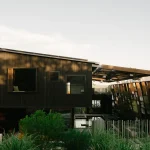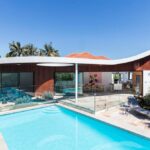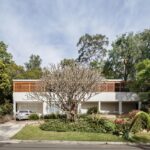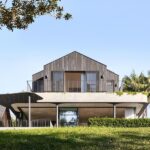Chamfer House Sydney, New South Wales home photos, NSW interior design, Australian modern property
Chamfer House in Sydney
Light-filled, youthful redevelopment of an inner-west home creates an interplay between the original structure and the mature tree canopy beyond. The property design is generated by the family’s wish for a bright and engaging space,
post updated 26 May 2025
Design: Stukel Architecture
Location: Manly, Sydney, NSW, Australia
Photos: Mark Syke
16 December 2024
Chamfer House, Sydney, New South Wale, Australia
Optimistic, light-filled, youthful, and fun, the Chamfer House forms an addition to an inner-west home offers a thoughtful interplay between the geometry of the original structure and the natural beauty of the mature tree canopy in the park beyond. The roof form unfurls from the existing ridge line like a flag in the wind, creating a dynamic architectural gesture that enhances the home’s connection to its surroundings while addressing the needs of a young family.
Driven by the family’s desire for a bright and engaging space, the design balances communal living with opportunities for retreat. The interplay between the upper and lower levels is achieved through a series of interconnected elements, including the staircase, a protruding balcony, and a cleverly integrated internal periscope. The periscope serves as a visual link between the parents’ and children’s computer zones, promoting interaction while respecting individual needs. The layout is thoughtfully designed to bring the family together for shared experiences while also creating hideaways where the children can play independently in spaces tailored to their imagination and energy.
The expressive roof form is a defining feature of the addition. It was conceived by tracing the lines of the original pitched roof and the shallower lean-to at the rear of the cottage. These existing roof lines are celebrated and made visible within the home through a combination of plywood and plasterboard wall linings, offering a subtle nod to the home’s heritage. Mirroring the angles of the existing structure, the new roof soars outward, creating a dramatic cantilever over the balcony and outdoor living spaces below. This bold design element not only provides deep shade and protection from the harsh western sun but also establishes a seamless connection between indoor and outdoor spaces, enhancing the family’s ability to enjoy the home year-round.
The addition integrates harmoniously into the rear lane streetscape, respecting the color palette and scale of the neighborhood while presenting a distinctly unique response to the common inner-west renovation project. The roof’s striking geometry and the overall design ensure the addition stands out without overwhelming its context. At the same time, it offers a functional and aesthetic resolution to the challenges posed by the site, particularly the need to engage with the adjacent park’s canopy while creating a sanctuary for family life.
Internally, the spaces are bright and inviting, filled with natural light that streams through carefully placed openings. The choice of materials and finishes, from the warmth of the plywood to the crisp plasterboard, complements the home’s youthful character. The interplay of angles, forms, and textures adds to the overall sense of energy and optimism, making the space not only practical but also a joy to inhabit.
This addition transforms the home into a dynamic and adaptable space where the needs of a growing family are met with creativity and care. It blends the heritage of the original structure with contemporary design principles, resulting in a home that is both functional and inspiring, perfectly suited to the demands of modern family life.
Chamfer House in Sydney, NSW – Building Information
Architects: Stukel Architecture – https://www.stukel.com.au/
Type: Residential
Status: Built
Year: 2020
Photo Credits: Mark Syke
Chamfer House, Sydney, New South Wales images / information received 161224
Location: Sydney, New South Wales, Australia
Architecture in Sydney
Design: SOM and Fender Katsalidis
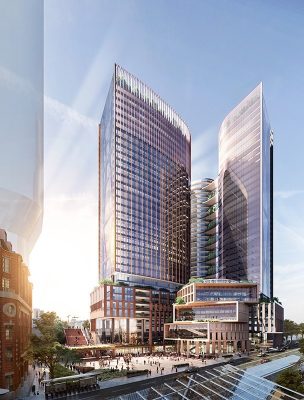
image © SOM | Fender Katsalidis
Sydney Central Station Development
Design: Foster + Partners
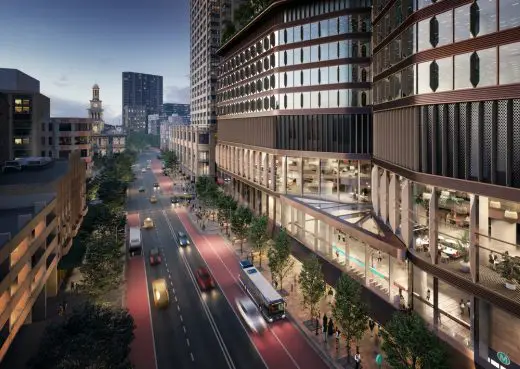
image © Foster + Partners
Pitt Street Over Station Development
NSW Properties
Architects: CplusC Architectural Workshop
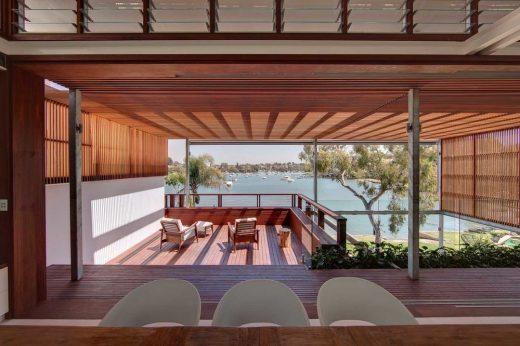
photograph : Murray Fredericks
Tennyson Point House
Architects: Kreis Grennan Architecture
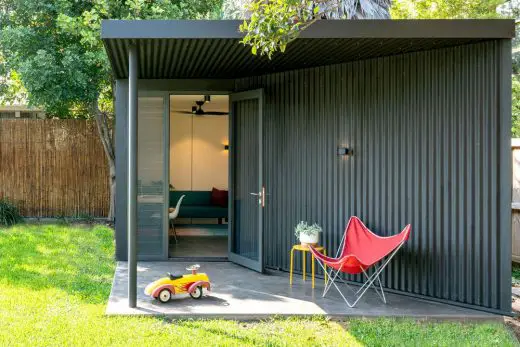
photo : Douglas Frost
YrdPod Garden House
Comments / photos for the Chamfer House, Sydney, New South Wales designed by Stukel Architecture page welcome

