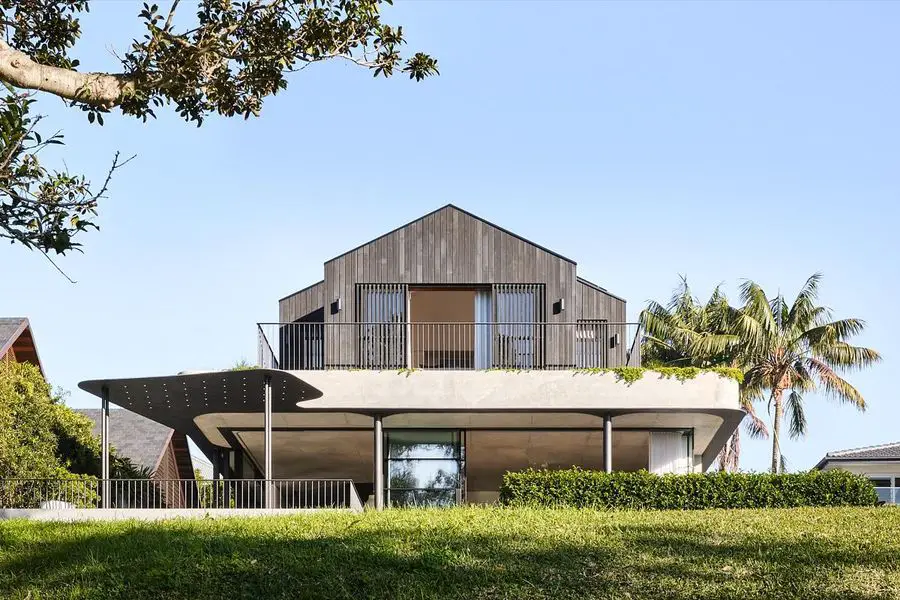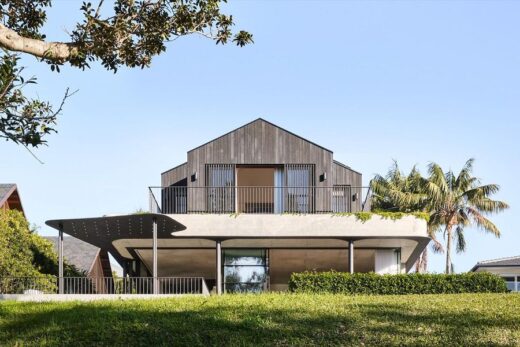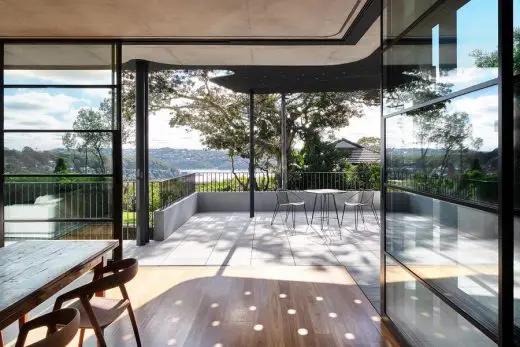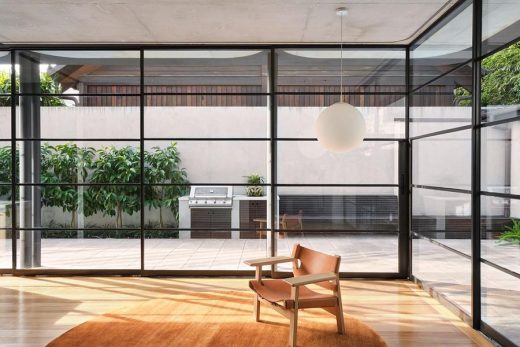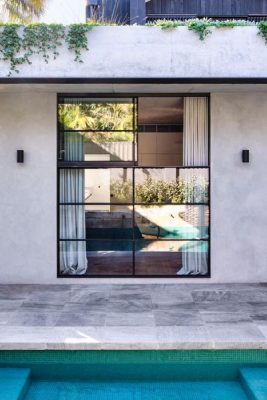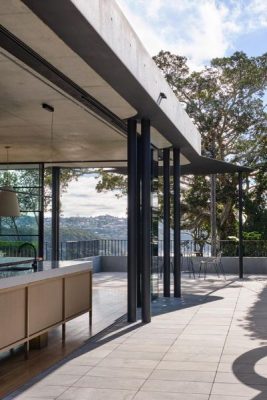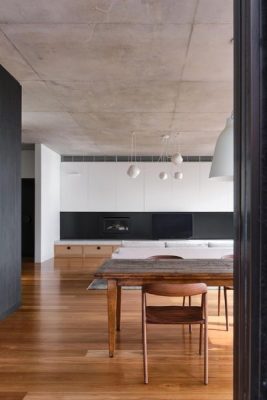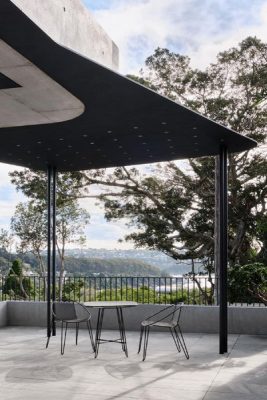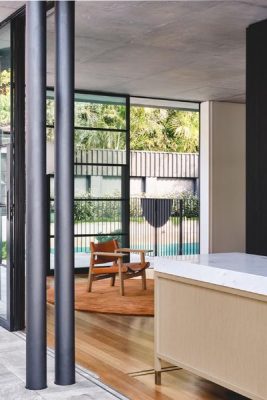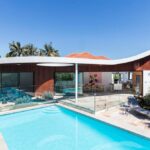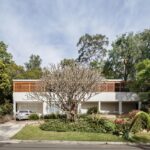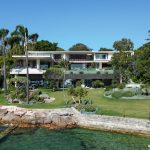Mosman House II Sydney, NSW modern home, Australian contemporary property, Architecture images
Mosman House II in Sydney
24 August 2023
Architect: Tribe Studio Architects
Location: Mosman, Sydney, New South Wales, Australia
Photos by Javier Saiz
Mosman House II, NSW
Tribe introduced a new garden level on the first floor of this home, which appears as a hovering concrete band. Above are the enclosed, private bedroom spaces, whilst below Tribe designed a living space on one floor that fully opens up, including an indoor/outdoor kitchen, living areas that face the view and sun, and a pool in the round.
The language is robust and contemporary, with charred timber cladding, off-form concrete and fine steel work. There is an inversion in the sense of gravity and scale.
What is the conceptual framework of the project – including underlying principles, values, sustainable initiatives, core ideas and/ or philosophy?
Located within a notoriously conservative Council, the foundation for this project was to create a new form and expression within an existing Cape Cod envelope. Bedrooms are enclosed in a solid language of screened charred timber at first floor. They sit on a heavy band of off-form concrete which holds a first floor garden. Below this space is the living space, which extends outside to the boundaries of the site. The ground floor is extended flat, above an existing basement garage and laundry level.
The ground floor of the house also includes a new lift providing access to the garage and a second main bedroom/study. This allows the clients to consider remaining within this home for decades to come, and the option of ageing in place.
In comparison with many of the neighbouring properties, we sought to keep the first-floor envelope small. By retaining the existing first-floor envelope, we were able to protect light and views to neighbouring dwellings.
What contribution does the design make to the lives of the inhabitants?
Our design opens up the ground floor to the front, accessing sunlight and opening up to the view to middle harbour, while connecting to the existing pool at South.
With the clients being keen entertainers, the new indoor/outdoor kitchen island has been a much-used addition.
The design increased the net amount of green space on the site by introducing a planted roof to ground floor.
The inclusion of lift access from garage and second bedroom/study, the design gives the potential for the owners to age in place.
What is the relationship of the built form to the context of the project?
With the home facing North towards the view of Sydney’s Middle Harbour and over a grand Moreton Bay Fig tree, Tribe’s design has opened the home up to both views and light. It also respects the views and light of neighbours by retaining a smaller overall footprint and volume.
Mosman House II, Sydney, NSW – Property Information
Artchitects: Tribe Studio Architects – https://tribestudio.com.au
Project size: 260 m2
Site size: 450 m2
Completion date: 2021
Building levels: 2
Photographer: Javier Saiz
Mosman House II, Sydney, NSW images / information received 240823 from Tribe Studio Architects
Location: Suburbs of Sydney, New South Wales, Australia
Architecture in Sydney
Contemporary New South Wales Buildings
Design: SAOTA and TKD Architects
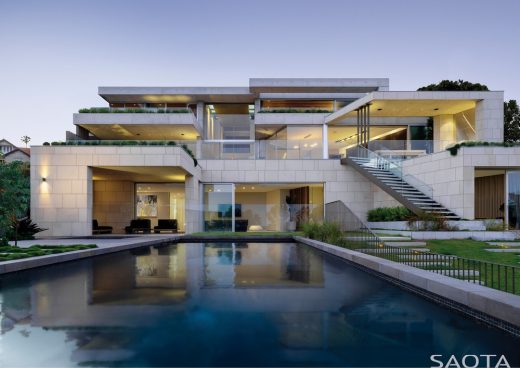
photograph : Justin Alexander
Mosman House
Design: Casey Brown Architecture
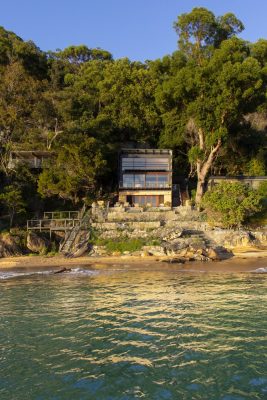
photo : Rhys Holland
House on Great Mackerel Beach, NSW
Architects: Jackson Teece
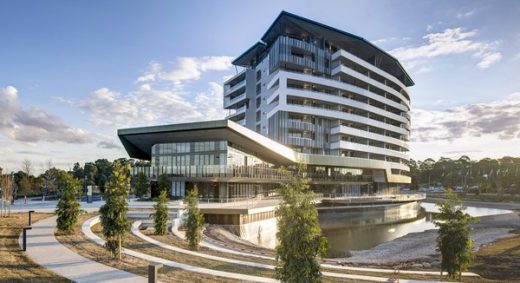
photograph : Brett Boardman
Aveo Bella Vista
NSW Properties
Architects: anthrosite
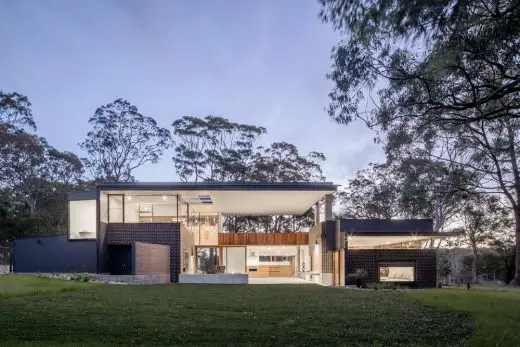
photo : Jon Reid
Contemporary House in Newcastle, NSW
Architects: Tony Owen Partners
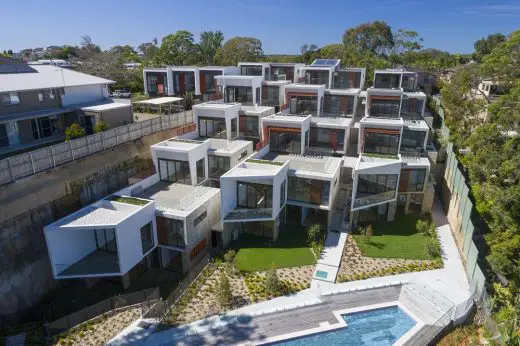
photo : John Gollings
Sovereign Houses in Sylvania
Sydney Architect Firms – architectural studio listings on e-architect
Contemporary Australian Architecture
Comments / photos for the Olphert House Mid-Century Renovation, Sydney, NSW design by Tribe Studio Architects page welcome.

