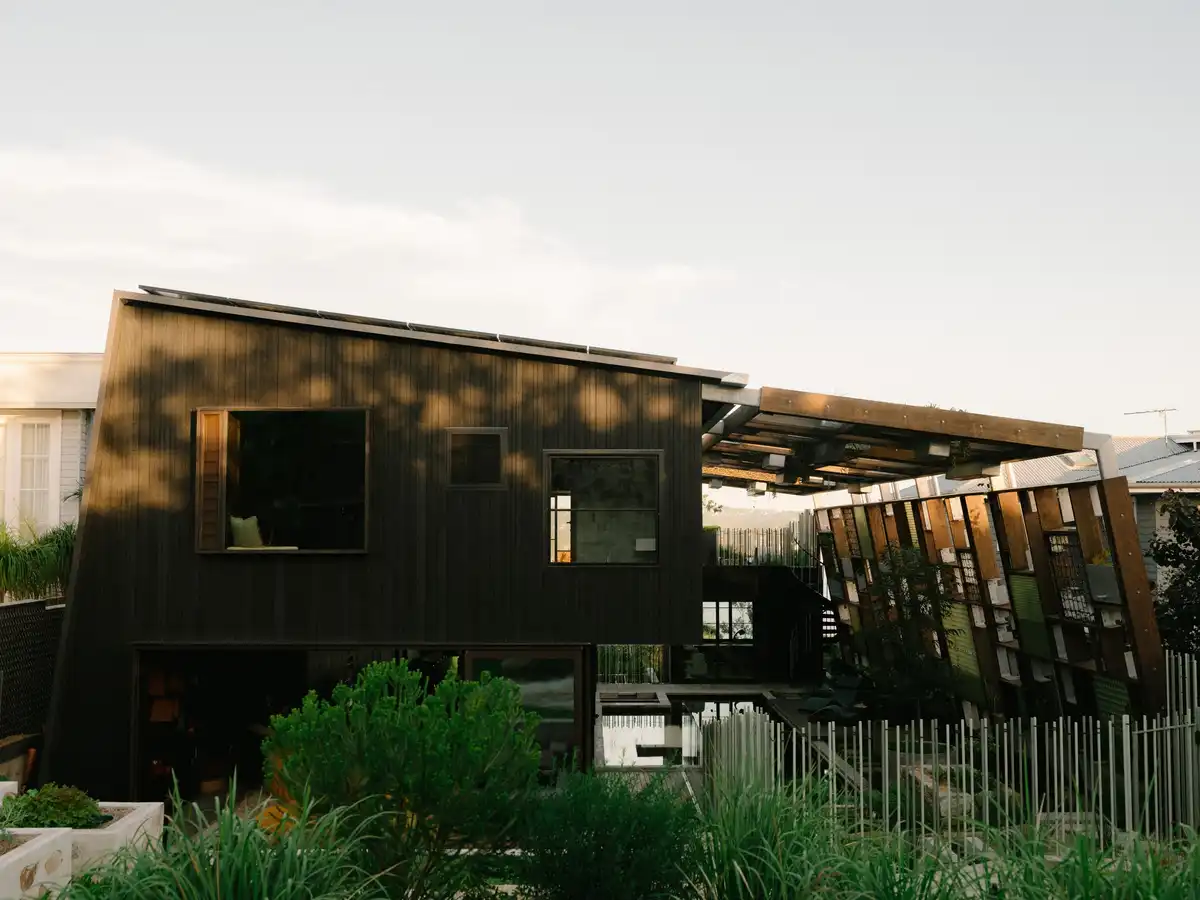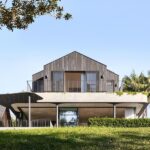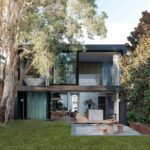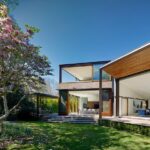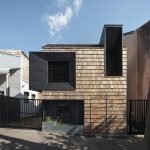Sydney houses images, NSW homes, New South Wales property designs, Australian modern residence photos
Sydney Houses : NSW Properties
Innovative New South Wales property developments. Contemporary Australian homes designs pictures.
post updated 23 June 2025
Sydney Architecture Designs – chronological list
23 June 2025
Zulaikha Laurence House, Balmain East, New South Wales, Australia
Design: Studio ZAWA
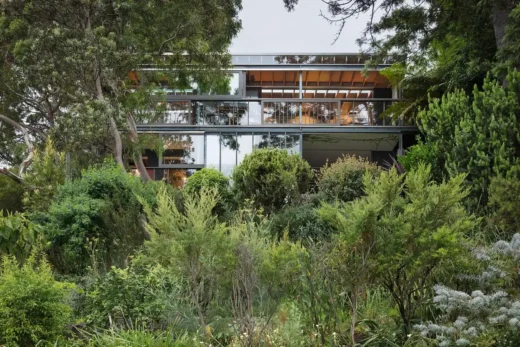
photo © Clinton Weaver
8 May 2025
Little Manly House, New South Wales
Design: CHROFI Architects
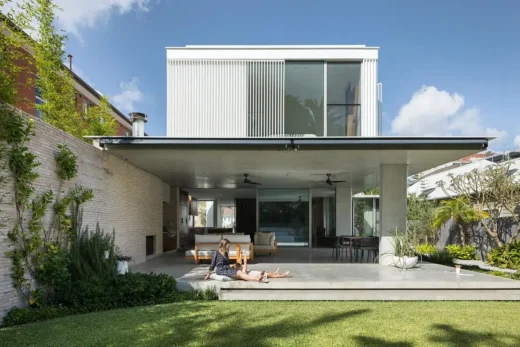
photo : Clinton Weaver
21 April 2025
Phoenix Pymble House, Sydney, New South Wales
Design: lilyroseinteriors
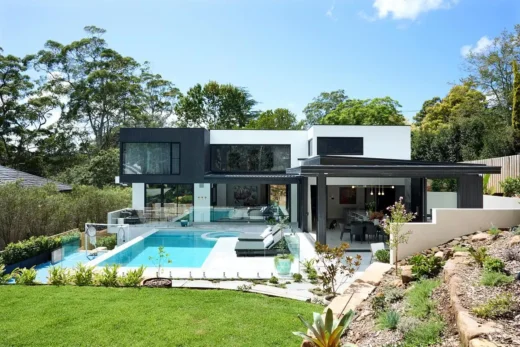
photo © Danella Chalmers
6 April 2025
Little Birch House, Little Bay, New South Wales
Design: buck&simple: doers of stuff
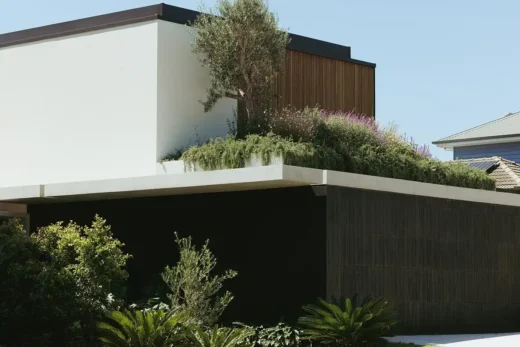
photo © Tim Pascoe
Little Birch represents a case study in the bespoke detail. Realising a young family’s dream to achieve the day-to-day calm of resort living adjacent to the daily grind. Resort vibes, domestic ease.
11 March 2025
Sapling House, Lilyfield, New South Wales
Architect: Anderson Architecture
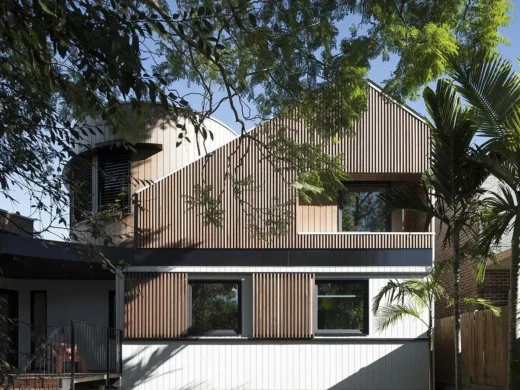
photo : Tom Ferguson
1 March 2025
Zig Zag House, Kensington, New South Wales
Design: AJP Constructions
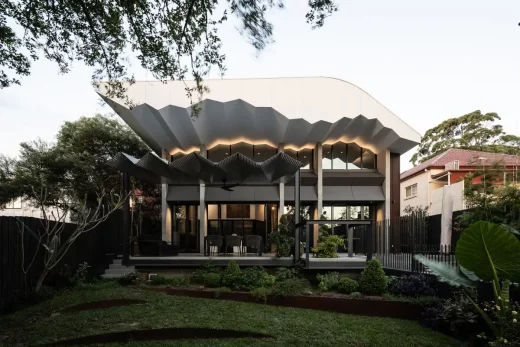
photo : Simon Whitbread
+++
Sydney Houses Autumn to Winter 2024
19 December 2024
Meller House
Design: the Stylesmiths
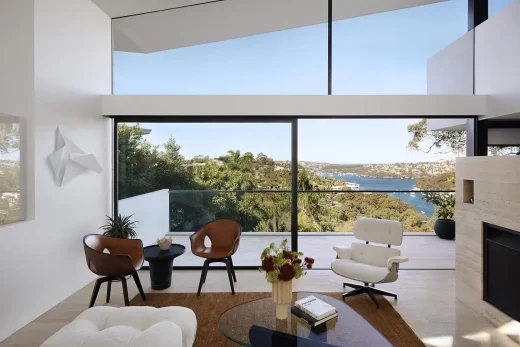
photo : Fiona Susanto
Tucked discreetly into Sydney’s storied Castlecrag; a suburb built by visionary architects Walter Burley Griffin and Marion Mahony Griffin – The Meller House radiates a calm, assured presence—a thoughtful interplay of enduring heritage and fresh perspective. Originally designed and built in 1950 by highly acclaimed architect Harry Seidler, it has been honoured and updated under the direction of The Stylesmiths lead designer Rose Sorkheh.
16 December 2024
Chamfer House, Manly, NSW, Australia
Design: Stukel Architecture
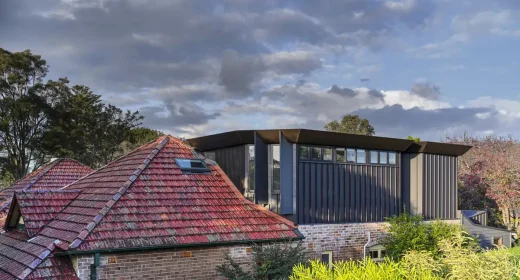
photo : Mark Syke
Optimistic, light-filled, youthful, and fun, the Chamfer House forms an addition to an inner-west home. The property offers a thoughtful interplay between the geometry of the original structure and the natural beauty of the mature tree canopy in the park beyond.
14 December 2024
Welcome to the Jungle House, Darlington, NSW, Australia
Design: CplusC Architects+Builders
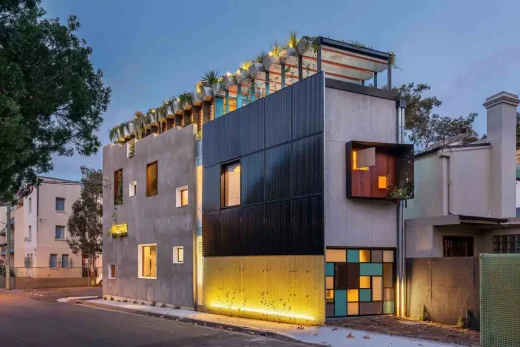
photos : Murray Fredericks and Michael Lassman
Built within a rejuvenated heritage façade of rendered masonry, steel, timber and greenery, the Welcome to the Jungle House is situated in an inner-city heritage conservation area typified by late Victorian row terrace housing and post-industrial warehouse conversions.
13 December 2024
Holocene House, Manly
Design: CplusC Architects+Builders
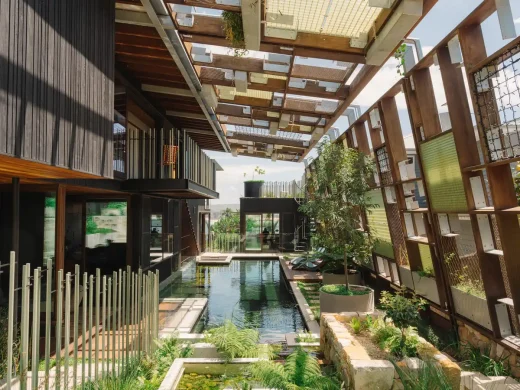
photo : Renata Dominik
Canopied in plants, water flows through like a rainforest creek, and every room opens to the outdoors. Balancing residents’ health and comfort with environmental performance, the carbon-positive home is the first in Australia to be certified by the global Active House Alliance.
++
1 November 2024
Earth House, New South Wales, Blacktown, NSW, Australia
Design: Sandbox Studio
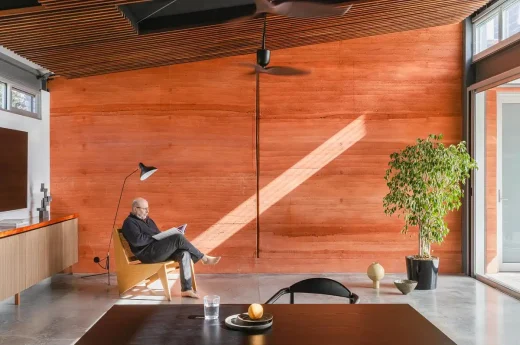
photo : Katherine Lu
Not immediately evident or present from approach, Earth House reveals itself as an intimate retreat, thoughtfully designed to respect its surroundings while asserting a distinct architectural presence.
++
9 October 2024
Canopy CLT House, Putney, NSW, Australia
Design: Still Space Architecture
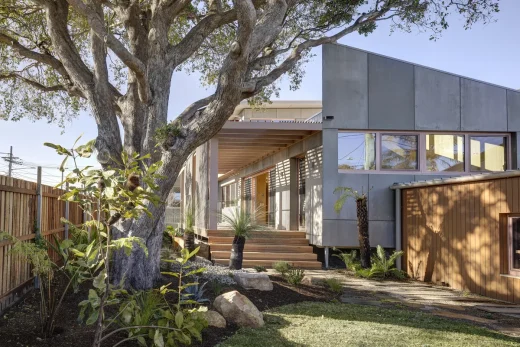
photo : Brett Boardman
Sydney-based firm Still Space Architecture has crafted a serene, Passive House with a Scandi-Japanese twist.
In the vibrant riverside suburb of Putney, the Canopy CLT House quietly stands out, merging sustainable principles with texture and colour in a way that is both intentional and inspiring.
++
14 August 2024
Epping Generations House
Lead Designers: Vanessa Wegner Architect
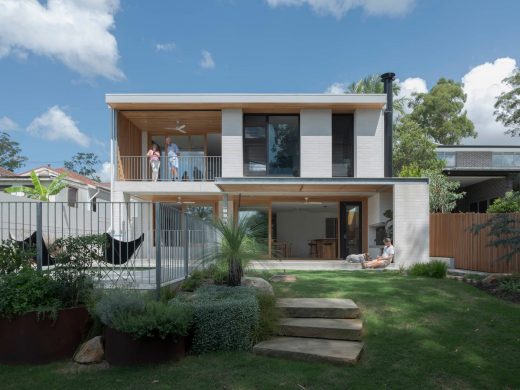
photo : Tom Ferguson
Located in Sydney’s North West, Epping Generations House, designed by Vanessa Wegner Architect, stands as a testament to the future of multigenerational living; artfully balancing the needs of two families across three generations while bringing gentle density into the area.
+++
Sydney Houses Winter – Summer 2024
15 May 2024
Curl Curl House, NSW
Lead Designers: Buck and Simple
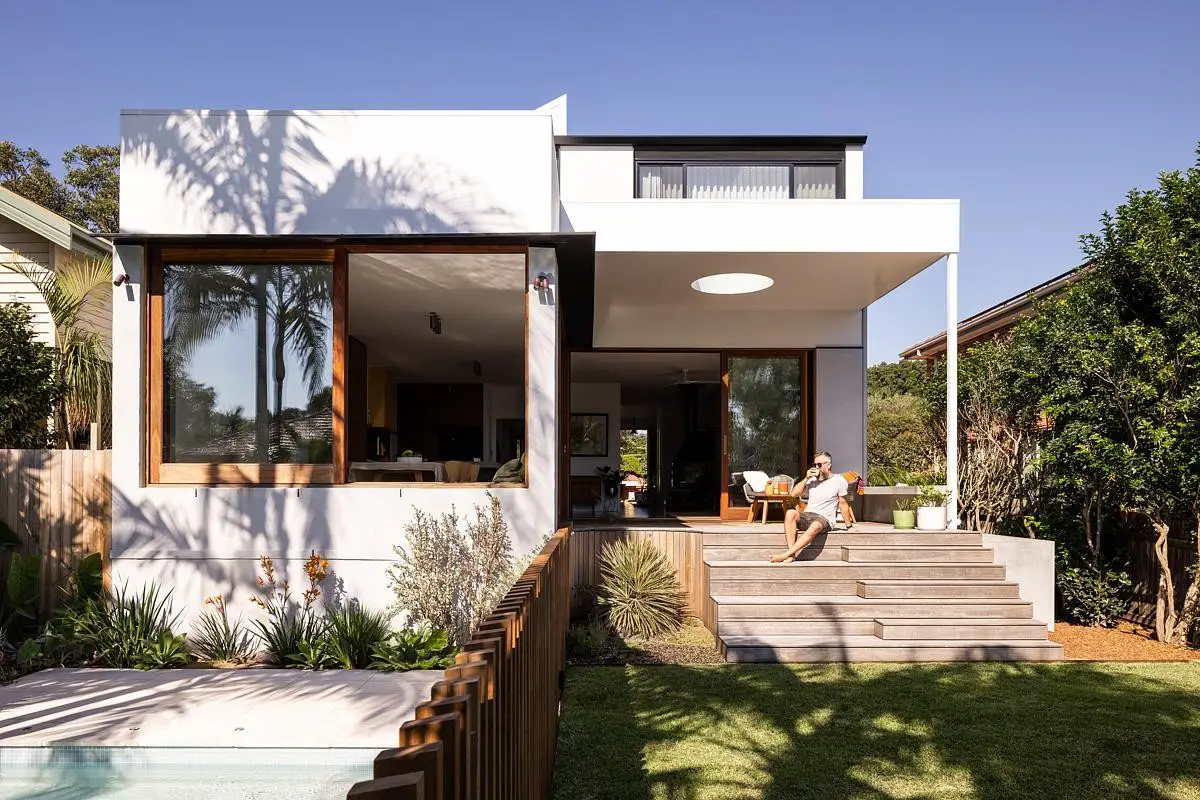
photo : Simon Whitbread
Nestled next to a beautiful lagoon in the Northern Beaches, a single storey brick home was dark and cold in winter, prompting a major renovation. The extensive alterations and additions aimed to improve the family’s quality of life through three main strategies.
15 May 2024
Water’s Edge House, Sydney, NSW property
Lead Designers: SAOTA
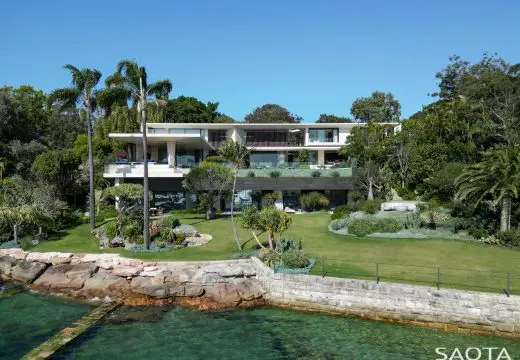
photo : Tom Ferguson Photography
Located in a historical suburb in a treed residential enclave close to Sydney’s central business district, this project’s unique position overlooking the harbour guided every design choice, from the orientation and organisation of living spaces and outlooks to the material palette and landscaping. Creating a continuous interface with the water was critical, as was maximising the ocean views, while maintaining optimum privacy.
3 May 2024
Pocket Passiv House, Glebe, NSW
Design: Anderson Architecture
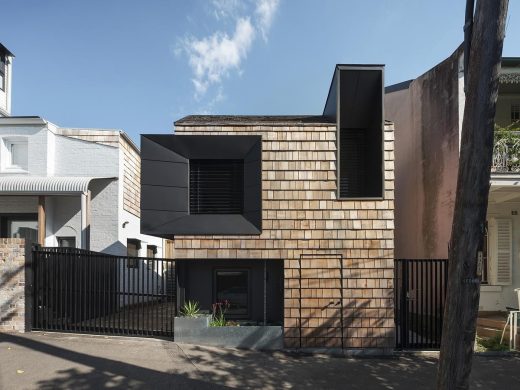
photo : Tom Ferguson Photography
Pocket Passiv is a small infill residential studio occupying the unused space of a spatially constrained inner-city terrace house corner block. The project achieves ambitious levels of amenity for its residents all whilst occupying the ‘pocket-sized’ footprint of 27sqm.
++
28 March 2024
Garden House, Sydney
Architects: Tzannes
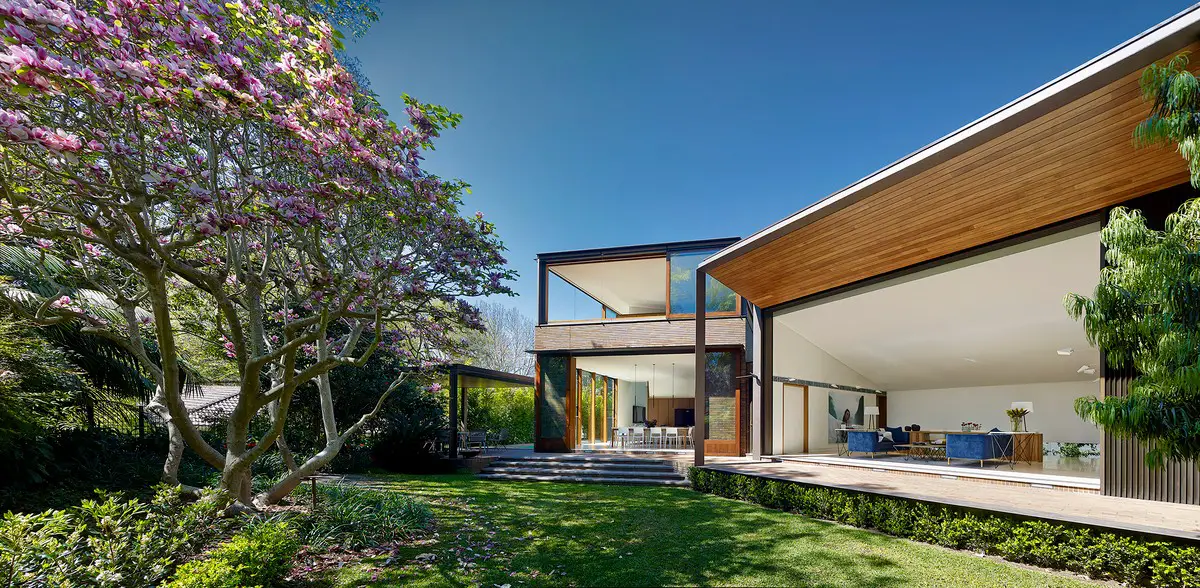
photo : Michael Nicholson
As its name suggests, the Garden House connects to the garden, via a series of indoor and outdoor rooms and unexpected views, is at the core of the design of this house for a young family. The architects laid out the building around the pre-existing mature garden, retaining as much of it as possible, including an established magnolia tree, much loved by the clients.
+++
Sydney Houses in 2023
30 August 2023
Bellevue Hill Residence, NSW
Architects: Carla Middleton Architecture
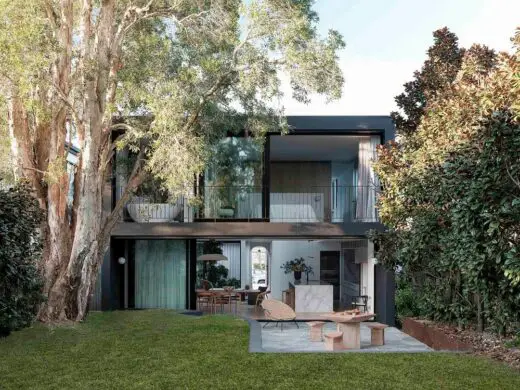
photograph : Tom Ferguson Photography
The brief for the Bellevue Hill Residence project was a 5 bedroom, plus a study, 3-bathroom home with laundry and large entertaining spaces for a growing family of 5.
24 August 2023
Mosman House II
Architect: Tribe Studio Architects
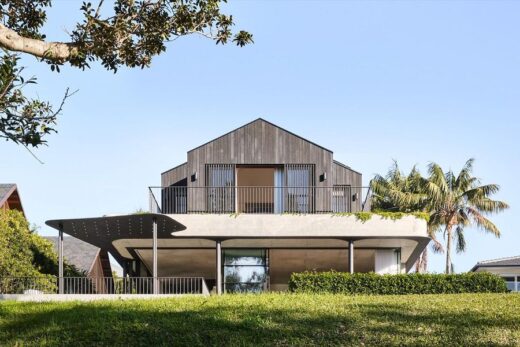
photograph : Javier Saiz
Tribe introduced a new garden level on the first floor of this home, which appears as a hovering concrete band. Above are the enclosed, private bedroom spaces, whilst below Tribe designed a living space on one floor that fully opens up, including an indoor/outdoor kitchen, living areas that face the view and sun, and a pool in the round.
++
8 June 2023
Middle Cove House
Architects: INSITE STUDIO Architecture and Design
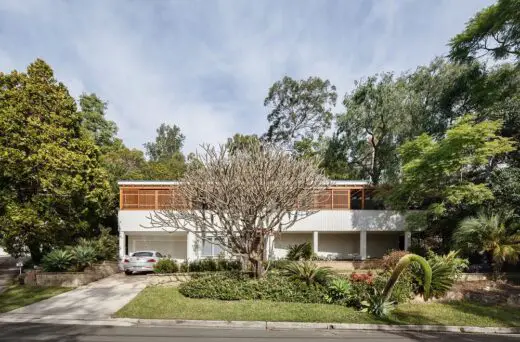
photograph : Katherine Lu
Located in a lower North Shore suburb surrounded by mid-century houses, this 1970s brick Middle Cove House has been transformed to provide open yet inter-connected living spaces for a client who loves plants and have three active cats. The key of this project is to provide privacy from the street.
3 June 2023
Olphert House Mid-Century Renovation, Eastern Suburbs of Sydney
Architect: Nick Bell Architects
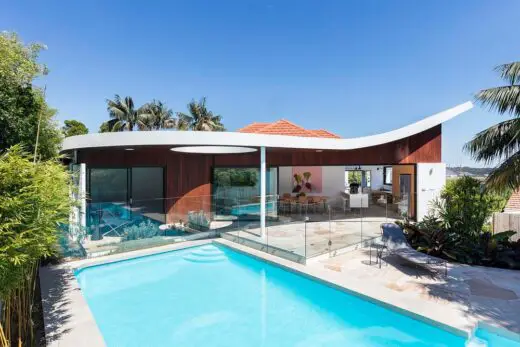
photograph : Tom Ferguson Photography
This residential property project took inspiration from the existing mid-century home located in Sydney’s Eastern Suburbs. The features of the original 1950s house were preserved and the new addition sought to emulate the style and glamour of the era in form and materiality.
++
8 Mar 2023
Queens Park House
Architect: Porebski Architects
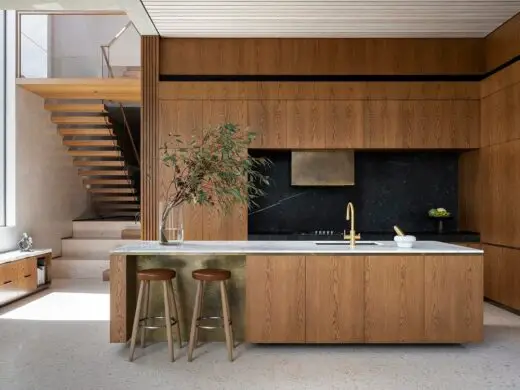
photograph : Brett Boardman
Queens Park House was originally an existing single-storey dwelling, a family home on a tight suburban block on the hills of Queens Park.
++
21 Jan 2023
Bellevue Small, Avalon Beach, New South Wales, Australia
Design: Rama Architects
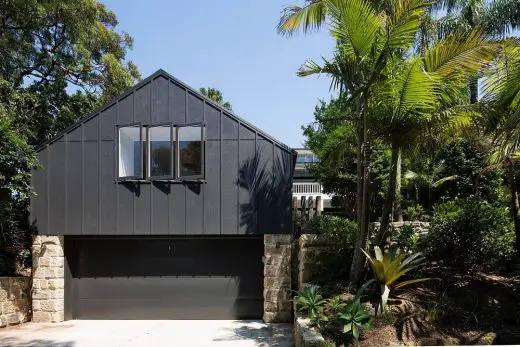
photo : Simon Whitbread
16 Jan 2023
Reef House, Newport Beach, Sydney, Garigal Country, NSW
Architect: Rama Architects
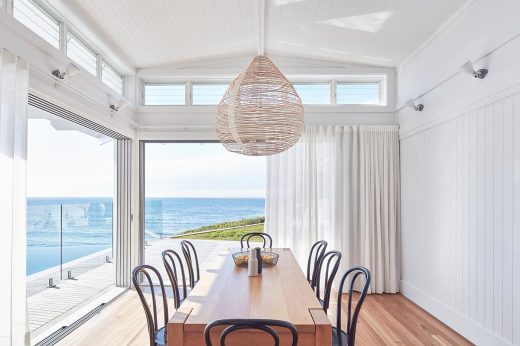
photo : Toby Peet
This New South Wales property is a simple and timeless coastal architectural details define this weatherboard home with timber trim details, metal sheet roofing and a sandstone base anchoring the home into the ground.
14 Jan 2023
Back to Front House, Newport Beach, NSW, Sydney, Garigal Country
Architect: Rama Architects
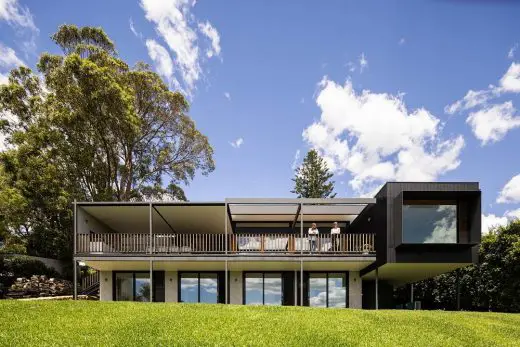
photo : Simon Whitbread
North-facing and tucked away at the end of a quiet cul-de-sac stands a striking recycled brick façade forming the exterior of a house presenting back-to-front.
+++
Sydney Houses – Property Additions in 2022
New South Wales Properties – latest additions to this page, arranged chronologically:
5 Dec 2022
Modest Start Bold Finish, Manly: NSW House
Design: Hobbs Jamieson Architecture
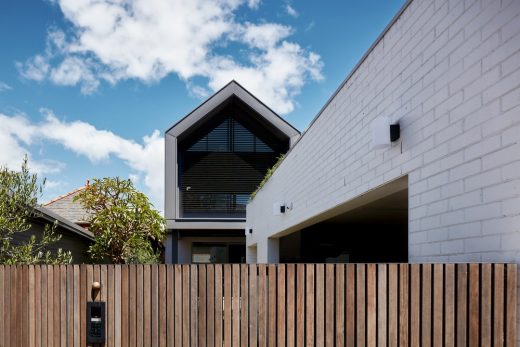
photo : Luc Remond
The Modest Start Bold Finish House project involved the revival and extension of a single level federation detached cottage. The scope involved refurbishing the street façade and retained lower-level rooms, influenced by the original period detailing, and extending to the rear and above with a first floor and detached carport in a contrasting material aesthetic.
9 Nov 2022
The Fishwick House, Castlecrag, NSW
Architecture: Tropman & Tropman Architects
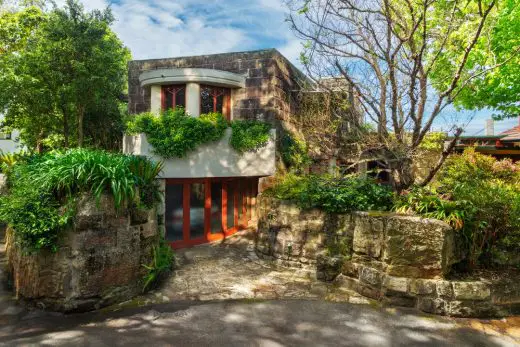
photo : Tamara Graham
Offered for sale for the first time in almost half a century, the incomparable Fishwick House in Sydney’s tranquil, harbourside Castlecrag is nationally and internationally regarded as a landmark of 20th century residential architecture.
20 Oct 2022
Headland House, Mona Vale NSW, cliffs of Mona Vale Headland
Architects: Richard Cole Architecture
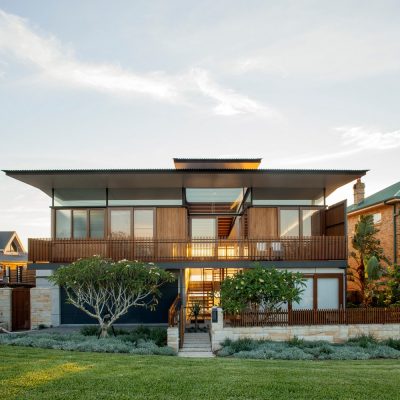
photo : Simon Wood Photography
Headland House stands on the shale cliffs of Mona Vale Headland. The site and headland slope away to the Southwest, to the swell formed hollow of Basin Beach. Evoking the act of setting up on the beach, with just a spread of towels to define the temporary boundaries of place and an umbrella as shading canopy, the design seeks to provide shelter lightly: a relaxed, pellucid enclosure.
7 Sep 2022
Oystercatcher House, Callala Beach, NSW
Design: MCK Architecture & Interiors
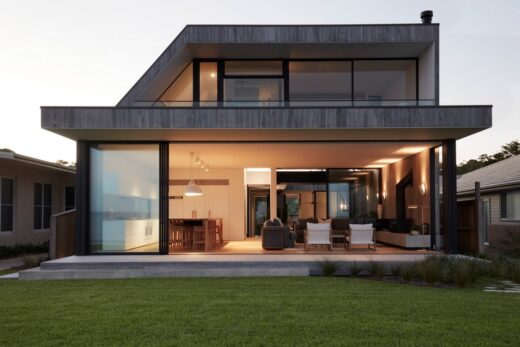
photo : Prue Ruscoe
For some years a Sydney based family had enjoyed their holidays in a tiny pre-fabricated house on the beachfront lot, but had finally outgrown it. They wanted to improve the accommodation and take better advantage of the opportunities of the location and aspect, while retaining a relaxed, simple pattern of inhabiting the site.
18 Aug 2022
Carlyle Lane House, Byron Bay New South Wales
Design: Harley Graham Architects
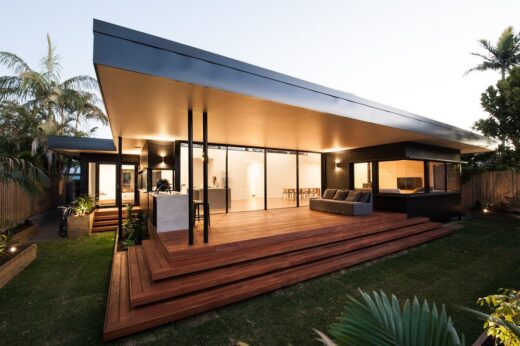
photo : Peter Tanevski
Carlyle Lane House sits on a small 500 sqm block in the middle of Byron Bay. The clients, originally from Brazil, had a long-standing penchant for Mid-century architecture.
14 Aug 2022
Mona Lane, Brunswick Heads, New South Wales
Design: Harley Graham Architects
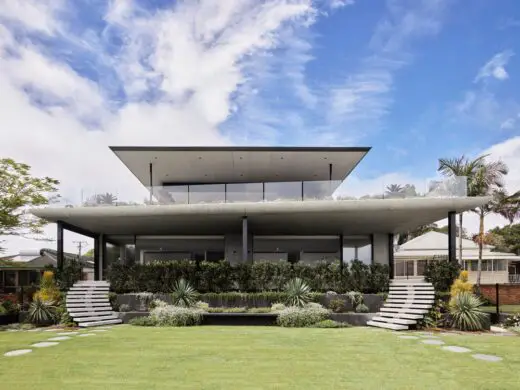
photography : Anson Smart and Michael Nicholson
Mona Lane began in 2015 with the client’s vision for riverside retirement in the sleepy suburb of Brunswick Heads, a forever home that was future proof. The clients wished to age in place, without the need for onerous maintenance requirements.
12 Aug 2022
Wollumbin House, Byron Bay New South Wales
Design: Harley Graham Architects
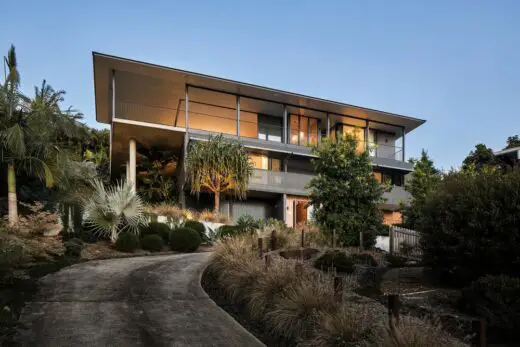
photo : Andy MacPherson Studio
Faced with the challenge of a highly constrained site, this new NSW property embraces solitude and sanctuary in the confines of a suburban context. Anchored on a steep west facing site the project acts as a vantage point to enjoy views of the caldera and Wollumbin (Mount Warning) to the west and glimpses of the Pacific Ocean to the north.
8 Aug 2022
Pepper Tree Passive House, Illawarra region, New South Wales, Australia
Design: Alexander Symes Architect
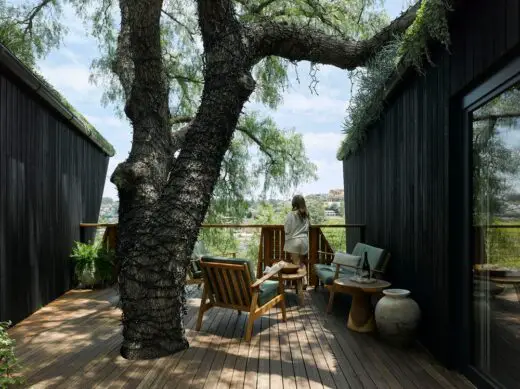
photo : Barton Taylor
Pepper Tree Passive House is a small secondary dwelling to a young family’s home in the Australian Illawarra region, perched on a steep site and elevated into the canopy of the site’s eponymous 60 year old Pepper Tree. Built to the international Passive House standard, true sustainability is at the core ethos of the project – embodied between the natural material palette, high performance design and strong biophilic connection.
7 July 2022
Balmy Palmy House, Palm Beach, Northern Beaches, New South Wales, Australia
Architects: CplusCole Architectural Workshop
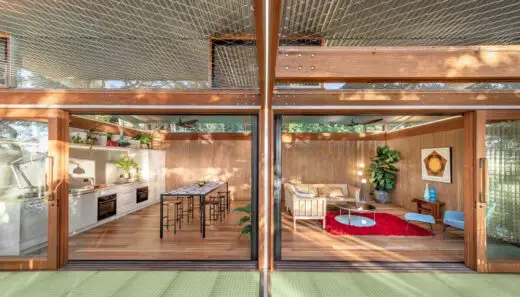
photo © Michael Lassman Photography
Firmly planted on a steep and rocky slope, this intimate little Palm Beach home suspends you in a bushland canopy, and celebrates the pleasures of modesty and the simple life. Immersed in sunshine, trees, breezes and birdlife, the relaxed holiday feel invites you to recharge.
6 July 2022
Foreshore House, Pittwater, Northern Beaches, New South Wales, Australia
Architects: Richard Cole Architecture
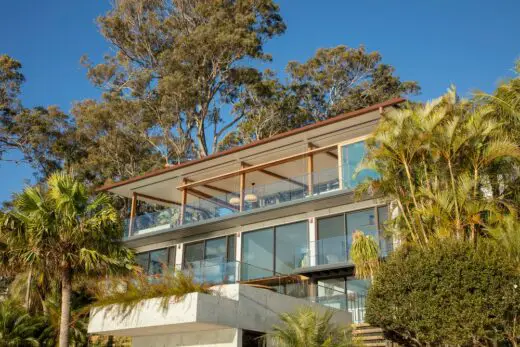
photo : Simon Wood Photography
Foreshore House, located on the eastern foreshore of Pittwater in Sydney’s Northern Beaches, was a major renovation of an existing house that suffered significant storm damage. Keeping the footprint and envelope of the existing dwelling to preserve neighbouring views, the dwelling was extensively remodelled to accommodate a large extended family.
16 May 2022
ZZ Top House, McMahons Point, NSW
Design: CplusC
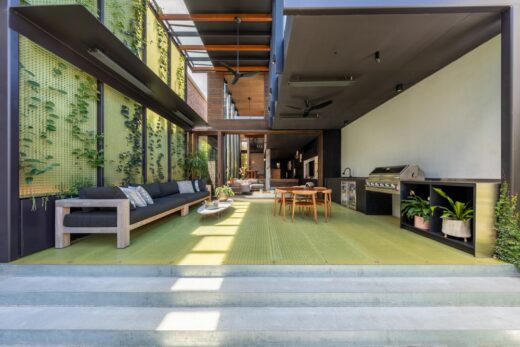
photos : Murray Fredericks and Michael Lassmane
The topsy-turvy design deliberately confounds perspective by bringing in the outdoors. Natural light pours into the sky-high living spaces through zigzagging louvres and skylights to create a captivating inside world where the home’s beautiful details are the view.
29 Apr 2022
MM House Vaucluse, New South Wales, Australia
Architects: KA Design Studio
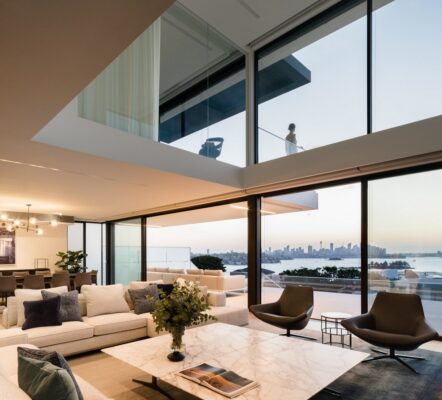
photo : Katherine Lu
MM House developed from the desire to make specific connections with Sydney Harbour’s iconic landscape. A heightened sense of transparency articulates a thick plan – situating domestic life against the sublime natural and urban backdrop of the harbour and city skyline.
More contemporary Sydney Houses on e-architect soon.
+++
New South Wales Homes Update Winter 2022
23 Mar 2022
Henson Park House, Marrickville, Marrickville, New South Wales, Australia
Design: Miles Thorp Architects
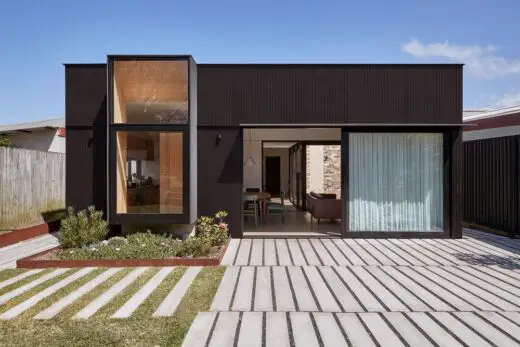
photo : Calvin Wong
Henson Park House is a modest rear addition to a single-storey brick bungalow in Marrickville that backs onto Henson Park. The house is defined by a central courtyard that acts as a connecting corridor between new and old.
14 Mar 2022
Maison de Famille, Marrickville, Marrickville
Architects: Sandbox Studio
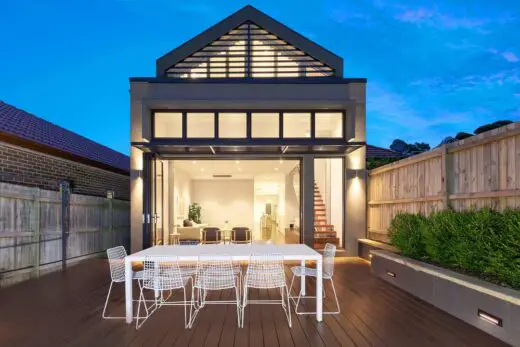
photo : Campaigntrack
Proving that well-designed home renovations are more cost-effective than moving, the latest home project by Sandbox Studio turns a 2.5-bedroom 1920s bungalow into a light-filled 4-bedroom family home.
28 Feb 2022
Barangaroo House, Barangaroo South, Sydney, New South Wales, Australia
Design: H-E Architects
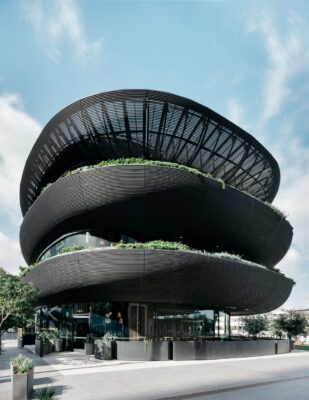
photo : Felix Forest
This is the new, beating heart of Sydney’s latest harbourside quarter – a dramatic property that also heightens and redefines what Australian dining, drinking and design is about.
20 Jan 2022
Gantry House, Newport, Victoria, Australia
Design: OOF! architecture
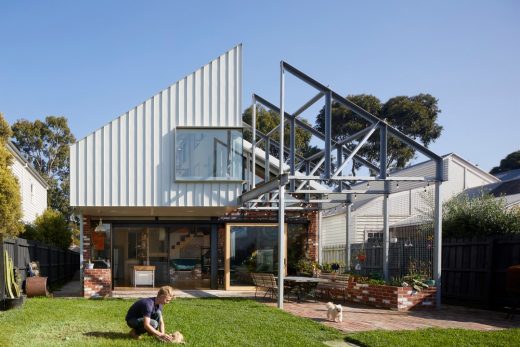
photo : Tatjana Plitt
Gantry House is the home of a builder, a dietician, their 3 sons and 2 dogs who needed to grow their sweet, but cramped, weatherboard cottage to accommodate their growing family and 21st century lives. They needed room to work – both parents work from home – and room to live with space to be together, to be by yourself and to share with family + friends.
More Sydney Houses News on e-architect soon.
+++
Sydney Houses News Winter 2021
21 December 2021
Castle Cove House
Architecture and Interiors: Terroir
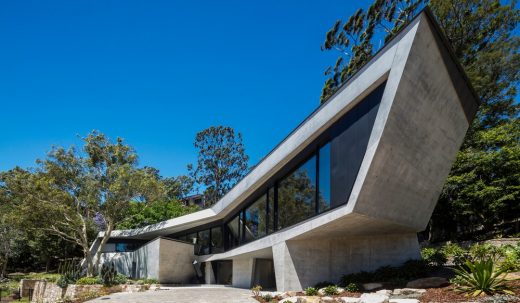
photograph : Brett Boardman
The history of Castle Cove House, a single-family house in Sydney during the last century is one that fuses an evolving approach to our relationship with the landscape with a history of experimentation in residential house design. These two strands have come together most memorably in the occupation of the steep and often spectacular landscapes around the inner harbour and the modes of habitation made possible in the way these houses relate to their site and Sydney’s benign climate.
9 Dec 2021
Extruded House, Neutral Bay NSW
Design: MCK Architecture & Interiors
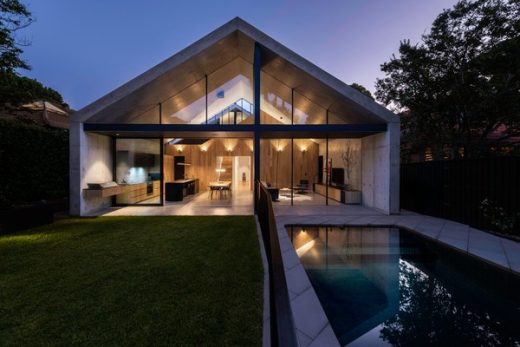
photo : Willem Rethmeier
In it’s truest moment architecture must be experienced in the flesh. One must acquaint themselves with the architecture to comprehend that very moment of emotional indulgence where the hairs stand up on the back of your neck.
More Sydney Houses News online here at e-architect soon.
+++
NSW Homes News Autumn 2021
7 Nov 2021
Switch House Mosman Property, North Sydney
Architects: Tony Owen Partners
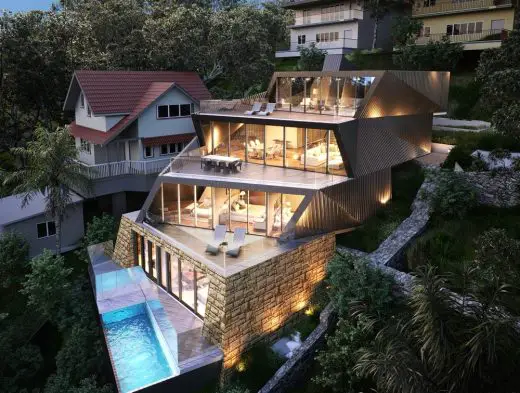
image courtesy of architects practice
This House is located near the waterfront in Mosman Bay in Sydney. The steeply sloping site is not accessible to the street. The site enjoys waterfront views to Sydney Harbour. The site contains bushland and a series of rough sandstone walls.
20 Oct 2021
Spring House Mosman, New South Wales
Architects: MCK Architecture & Interiors
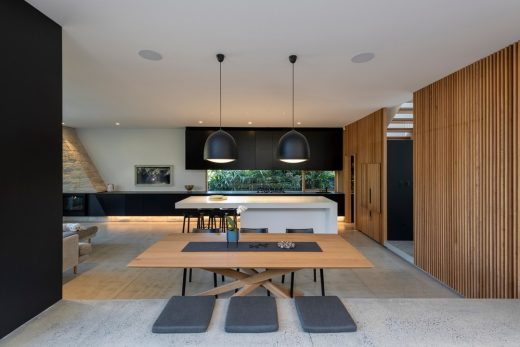
photo : Willem Rethmeier
2 Oct 2021
Camperdown Corner, Camperdown, NSW
Architecture: Thodey Design Architects
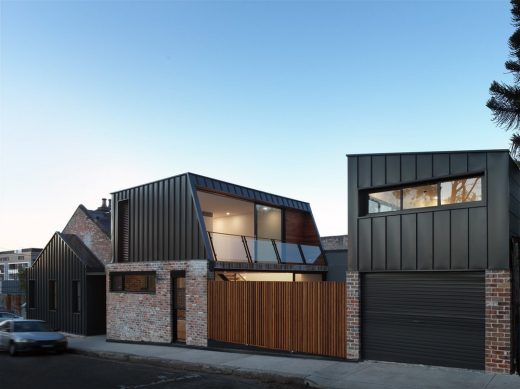
photo © Luke Butterly
More Sydney Houses News online here soon.
+++
NSW Homes Update Summer 2021
30 Jul 2021
Seacliff House, Bondi to Coogee Coastal Walk
Architects: Chris Elliott Architects
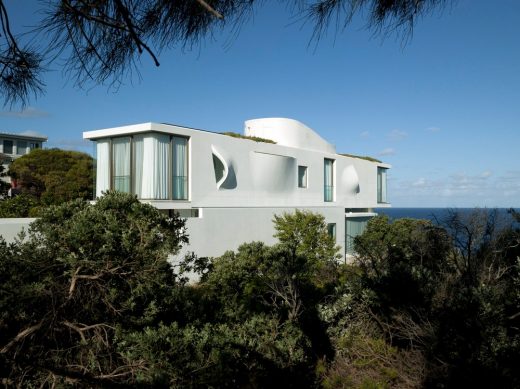
photography © Chris Elliott and Richard Glover
The ground floor is a transparent platform, with large sliding and pivoting glass doors. The basement level is a watery grotto, sandstone carved away to create space, with water pools, shafts of light and strong colours.
27 Jul 2021
LA Cool Pool House, Newport NSW
Architecture: Carter Williamson Architects
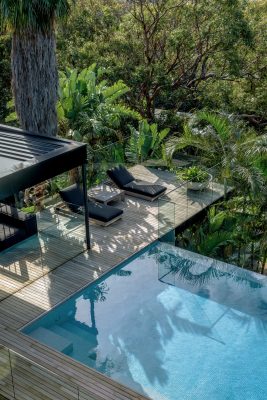
photography : Ben Guthrie
5 Jul 2021
Stealth House, Hunters Hill
Architects: Bijl Architecture
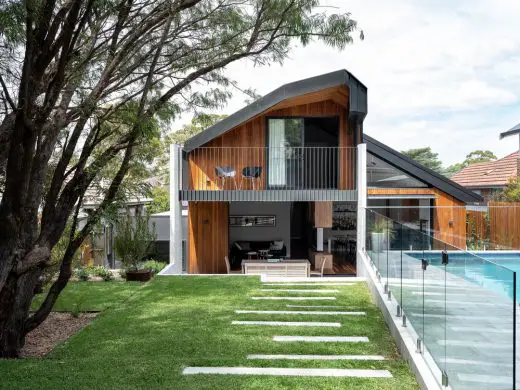
photograph © Tom Ferguson
16 June 2021
Kingsford House NSW
Architecture: GSBN Studio
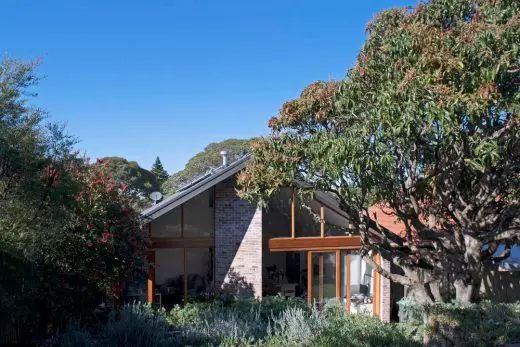
photograph © Alessandro Belgiorno-Nettis
More Sydney Houses News online soon.
+++
New South Wales Homes Update Spring 2021
22 Apr 2021
Coast House
Design: Luke Moloney Architecture
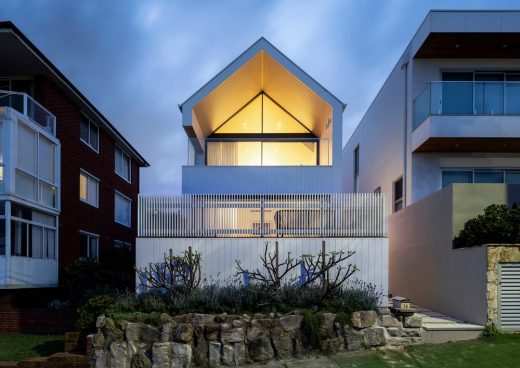
photograph © Tom Ferguson
More Sydney Houses News online soon.
+++
New South Wales Homes Update Winter 2021
16 Feb 2021
McLeod House
Design: Ian Moore Architects
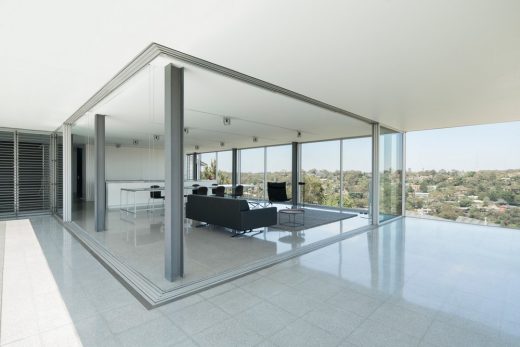
photograph © Daniel Mayne
The four-bedroom McLeod House is located on a ridge above Sydney’s Middle Harbour, with significant district views as well as a distant view to Chatswood in the west. Officially it is alterations and additions to a 1970s house, as 30% of the original house had to be retained to allow the house to retain it’s floor area, height and location on the site, all of which exceeded new planning controls for the area.
8 Feb 2021
Dodds House
Design: Ian Moore Architects
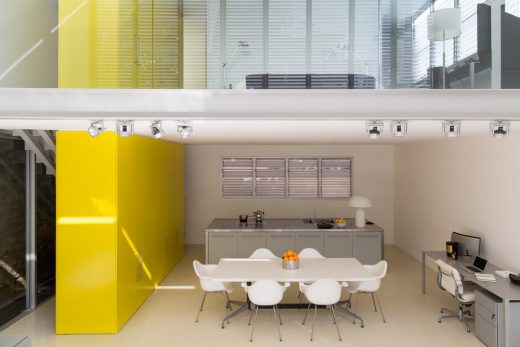
photograph © Daniel Mayne
14 Feb 2021
Hastings van Nunen House
Design: Ian Moore Architects
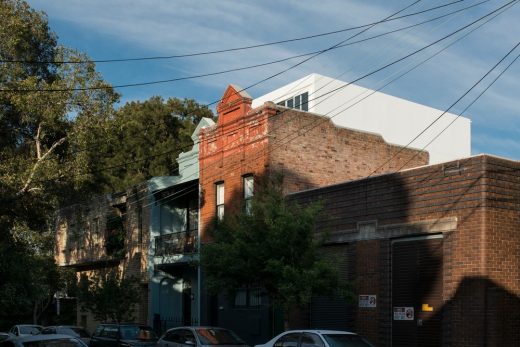
photograph © Daniel Mayne
More Sydney Houses News online here at e-architect soon.
+++
Sydney Houses News Archive
Sydney Property Designs – NSW residential property posts for 2018 to 2020
Sydney Homes – NSW residential property posts for 2015 to 2017
Sydney Residences – up to 2014
+++
More New Sydney Properties online soon
Location: Sydney, New South Wales, Australia.
+++
Architecture in Sydney
Contemporary NSW Buildings
Australian Architectural Links
Properties / photos for the modern Sydney Homes – Contemporary NSW Residential Architecture Designs page welcome.

