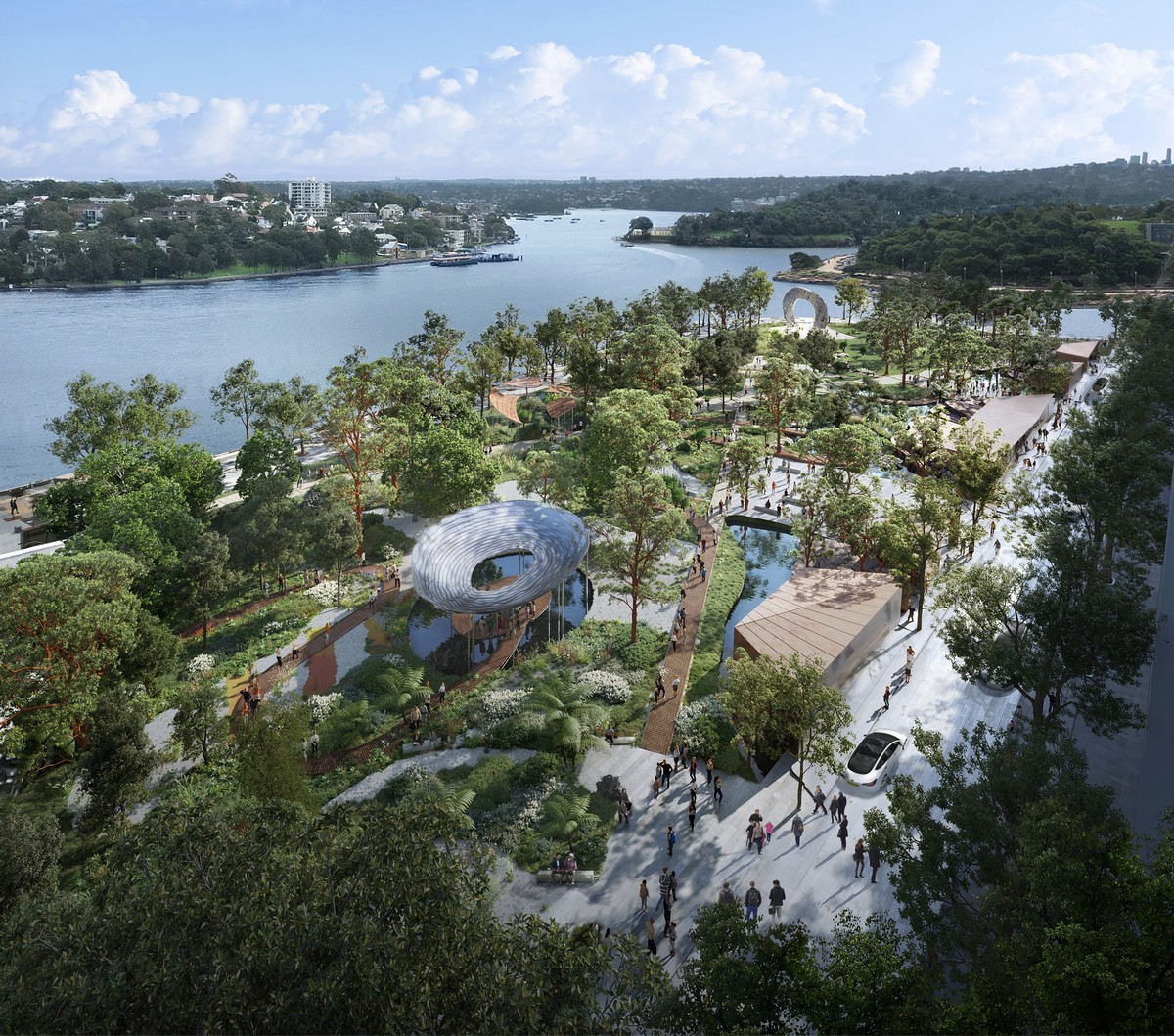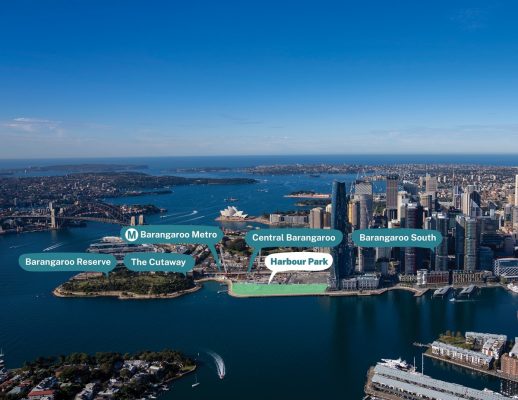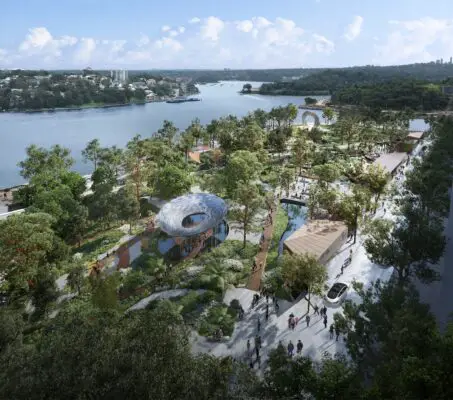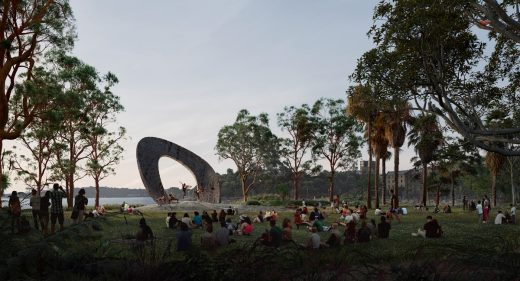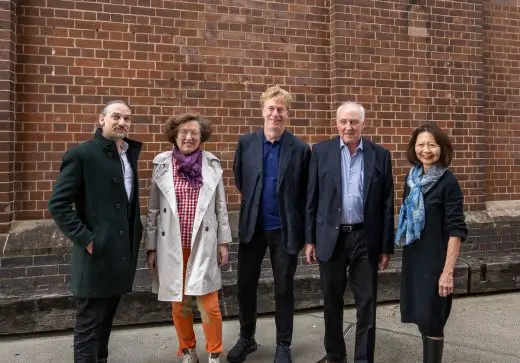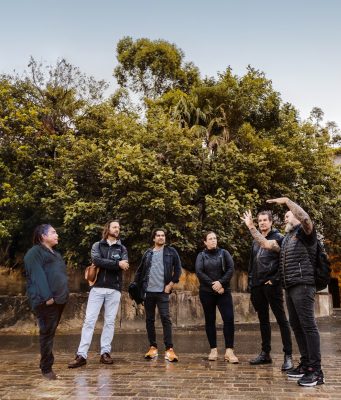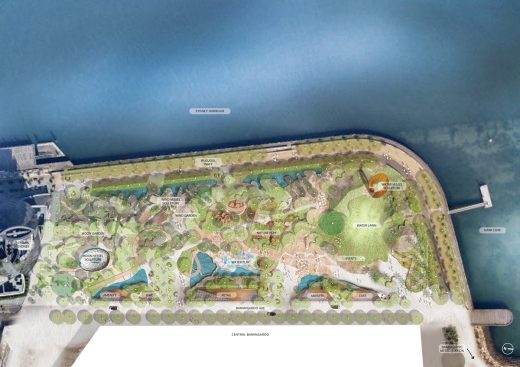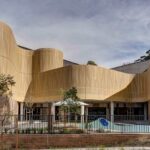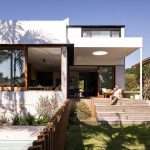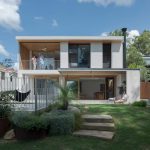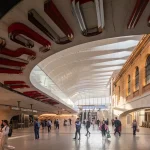Harbour Park at Barangaroo images, Sydney public space, New South urban design, Australia city landscape
Harbour Park at Barangaroo, Sydney
10 July 2023
First Nations design unveiled for Harbour Park at Barangaroo
Monday, 10th of July 2023 – A stunning First Nations-led design for Harbour Park at Barangaroo has been revealed, showing how an empty concrete slab will be transformed into a regenerated natural retreat in the heart of the city.
Harbour Park at Barangaroo, Sydney harbour landscape
Harbour Park will be 1.85 hectares of open space and will become a place where people can explore, play, rest, discover and reconnect to nature, alongside Sydney’s iconic harbour.
First Nations-led and Sydney based design team AKIN’s vision for the park features nature play for all ages and abilities, an event lawn for hosting community and cultural events with up to 6000 people, public art installations, winding pathways to explore, extensive native planting and interactive water features.
The awe-inspiring design honours the long and deep First Nations history of the Gadigal, while leaving a legacy for the future. It showcases First Nations design methodologies to create a place that is rich in culture and deeply connected to Country. Harbour Park will be a drawcard for tourists and Sydneysiders alike. The design complements the naturalistic headland of Barangaroo Reserve and the urban environment of Barangaroo South and is set to be a feature along the 14-kilometre continuous harbourside walk from Glebe to Woolloomooloo.
An open design competition was held to attract the best designers from Australia and around the world. A jury chaired by former Prime Minister, the Hon. Paul Keating and comprising leading figures from the local and international design community selected the winner out of five finalists.
The AKIN team is comprised of Yerrabingin, Architectus, Jacob Nash Studio, Studio Chris Fox and Flying Fish Blue, with Arup as engineering consultants.
Now the winning design has been selected, the team will consult with the community to refine and finalise the design and begin planning and procurement processes.
Key features of AKIN’s design for Harbour Park include:
• a timeless landscape with extensive planting, canopy cover, waterways and ponds.
• nature play for all ages and abilities with shallow water pools, interactive water features, meandering pathways, toilets and a kiosk.
• a series of significant public artworks that will be places of exploration, play, education, shade and celebration.
• a large event lawn at the northern end of the site for community and cultural events and ceremonies, capable of hosting up to 6000 people.
Acting Premier of NSW Prue Car said: “Announcing the winner of the design competition for Harbour Park is a massive milestone for the project, and we are excited to share the first designs of the park, from this local and First Nations-led design team.”
“Harbour Park is on the traditional lands of the Gadigal, who have been the custodians of the land and waterways for millennia. The park continues the precinct’s commitment to honouring the role of First Nations people, the history of the site and its wider context.”
“The new park will be an inclusive, family friendly place, with experiences for all ages and abilities. I am looking forward to seeing this incredible design come to life.”
NSW Minister for Lands and Property Steve Kamper said: “The NSW Government ran a competitive design competition to ensure a world-class direction for the future of this park, with competitors asked to prepare a design that encouraged passive and active recreation, as well as spaces that can be programmed for community and cultural events, and this design meets the bill.”
“We are particularly excited by the focus on the design’s connection to the water, as it not only capitalises on the already stunning harbour views, it also includes interactive water features for play and cooling on a hot summer’s day.” “The community had a major influence on many of the park’s features and activities, and we will continue to bring the community on the journey as the design features are finalised and brought to fruition.”
Yerrabingin co-founder Christian Hampson, on behalf of AKIN’s family of designers and artists, said:
“We are incredibly honoured and humbled to be part of such a defining public project, weaving together the threads of landscape, art, and architecture,”
“For us, this is much more than a park – it’s a place for us to celebrate an enduring culture and to move with Country, acknowledging and experiencing our collective past and present while dreaming of our future. This design is a new chapter connected to the most ancient of stories, carved in the Sydney sandstone: the story of Country and of us, its people.”
Harbour Park at Barangaroo, Sydney public space, NSW landscape design information / images received December 2022
16 December 2022
Barangaroo Harbour Park, Sydney, NSW
Location: Barangaroo, Sydney, New South Wales, Australia
Design: Infrastructure NSW
Harbour Park, Barangaroo
Design: Infrastructure NSW
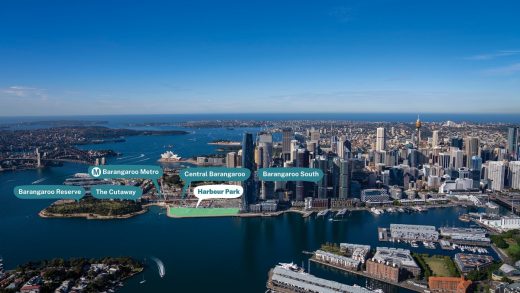
images courtesy of Infrastructure NSW
Barangaroo Harbour Park
Ivan Harbour architect, RSHP, London:

photo © Sarah Lee
Harbour Park at Barangaroo, Sydney public space, New South Wales, Australia information / images received December 2022
Location: Barangaroo, Sydney, NSW, Australia
Barangaroo Buildings
Contemporary Barangaroo Building Designs
One Barangaroo Wins Emporis Skyscraper Award
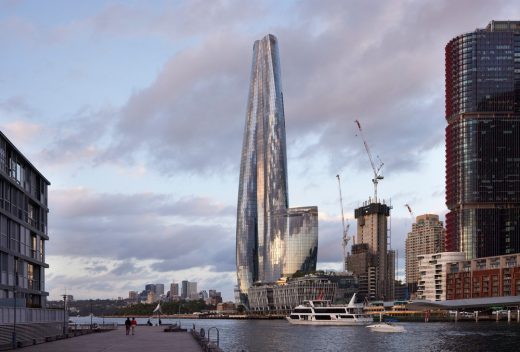
photo © Tom Roe
Emporis Skyscraper Award 2020
International House
Design: Tzannes architects
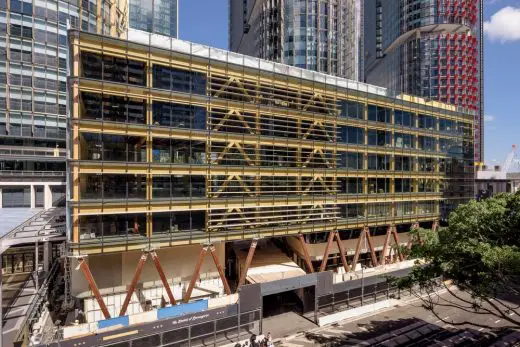
photo © The Guthrie Project
International House Barangaroo Building
International Towers at Barangaroo
Architects: Rogers Stirk Harbour + Partners (RSHP)
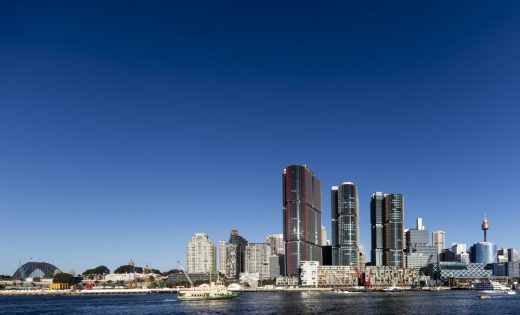
photograph © Brett Boardman Photography
International Towers at Barangaroo
Maison de Famille, Barangaroo South, Sydney, New South Wales, Australia
Design: H-E Architects
Barangaroo House
Barangaroo Office Towers Sydney Buildings
Barangaroo Sydney Waterfront Competition
Watermans Cove, Barangaroo South
New Architecture in Sydney
Contemporary Sydney Buildings
Sydney Architecture Designs – chronological list
Sydney Architecture Walking Tours by e-architect
Sydney Architects Offices – design listings on e-architect
Darling Harbour Buildings
Sydney International Convention, Exhibition and Entertainment Precinct Redevelopment, Darling Harbour
Design: OMA
SICEEP Darling Harbour
Darling Point Penthouse
Design: Renato D’Ettorre Architects
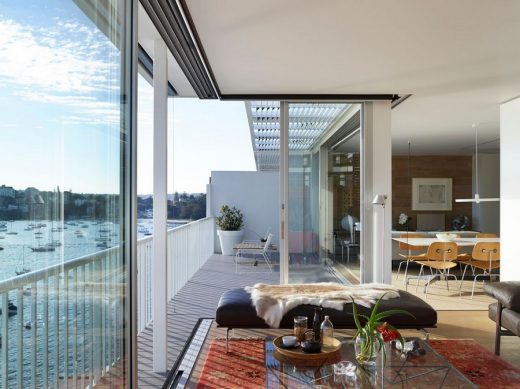
photograph : Richard Powers
Darling Point Penthouse in Sydney
Darling Quarter
Design: Francis-Jones Morehen Thorp
Darling Quarter Sydney
Sydney Convention Exhibition Precinct : Report by A. Andersons AO, M.Arch (Yale) LFAIA
Comments / photos for the Harbour Park at Barangaroo, Sydney public space, New South Wales design page welcome

