New house designs photos, Modern homes pictures, Contemporary property architects, Residence images
New House Designs : Residential Property
Contemporary Residential Architecture – Current Homes : H part 1
post updated 6 December 2024
e-architect have selected what we feel are the key examples of New Home Designs. We aim to include New Homes that have strong design intent. We cover completed Home, new residential designs and architecture competitions across the world. Our focus is based on contemporary residential buildings.
New House Designs
Residential Architecture News – latest additions to this page:
13 May 2024
Hay’s Mews House, Mayfair, London, England, UK
Architect: John Pawson CBE
Hays Mews House, Mayfair, London property
House on the Heath, London, England, UK
House on the Heath, South London
August 31, 2023
Harry Gesner’s Sandcastle Malibu Beach Home, Malibu Beach, Los Angeles, California, USA
Architects: Harry Gesner
Harry Gesner’s Sandcastle Malibu Beach Home
10 Mar 2023
Holly Walk House, Hampstead, London, England, UK
Design: Square Feet Architects
Holly Walk House, Hampstead
8 Feb 2023
House 109, Vagos, northern Portugal
Architects: Frari – architecture network
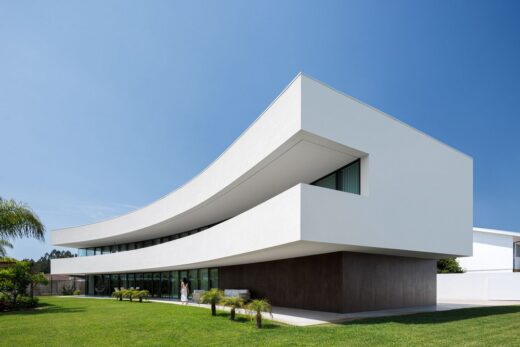
photograph : Ivo Tavares Studio
House 109, Vagos
17 Sep 2022
House in Brufe, Famalicão New Village, Portugal
Design: OVAL
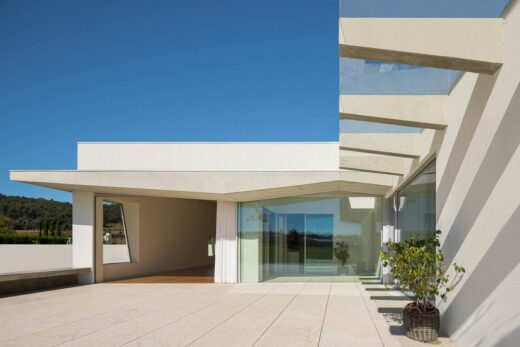
photo : Ivo Tavares Studio
House in Brufe, Famalicão New Village
4 Apr 2022
House in Sta Joana, Aveiro, Northern Portugal
Architects: NU.MA, architects
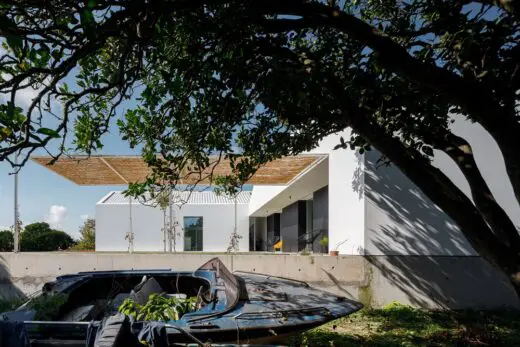
photo : Ivo Tavares Studio
House in Sta Joana, Aveiro Real Estate
27 Oct 2021
House of the Nuns – Casa Salicos, Lagos, the Barlavento region, Algarve, Portugal
Architects: Mário Martins Atelier
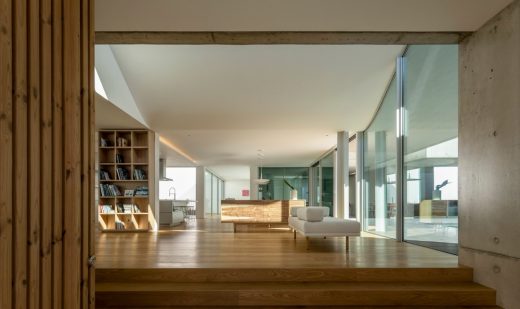
photograph © Fernando Guerra / FG+SG
House of the Nuns, Lagos
Sep 30, 2021
Horseshoe Bay Retreat, Llano County, Texas, USA
Design: Dick Clark + Associates
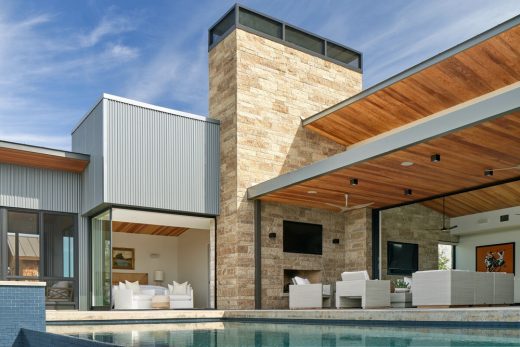
photo : Dror Baldinger AIA
Horseshoe Bay Retreat, Llano County, Texas
Aug 22, 2021
The High House, Austin, Texas, USA
Design: Ravel Architecture
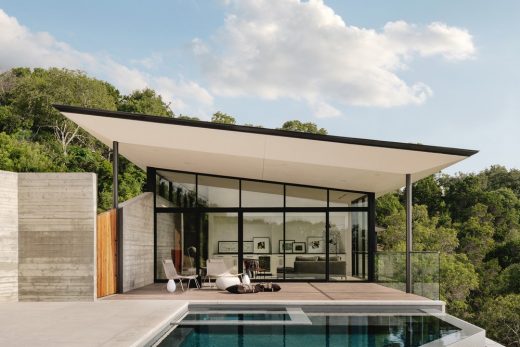
photo : Chase Daniel
The High House, Austin, Texas
May 21, 2021
Historical Pasadena Mansion, California, USA
Historical Pasadena Mansion, California
2 Feb 2021
Horizon Villa, Cape Town, South Africa
Design: SAOTA and ARRCC
Horizon Villa, Cape Town House
7 Dec 2020
House A, Sandhurst, Johannesburg, South Africa
Architects: Daffonchio and Associates Architects
House A, Johannesburg
Apr 20, 2020
Heads House, Goshen, Arkansas, USA
Architects: SILO AR+D
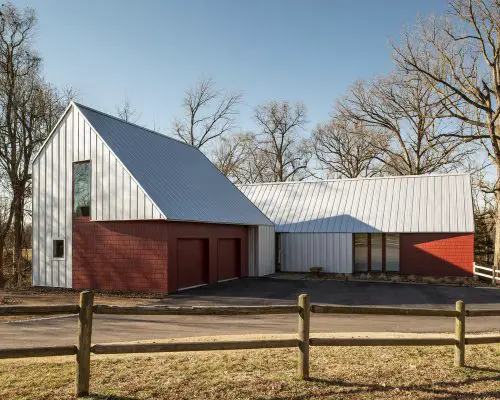
photo © Aaron Kimberlin
Heads House in Goshen, Arkansas
5 Mar 2020
, South Africa
Architects: Daffonchio and Associates Architects
New property in Lanseria, Johannesburg
29 Jan 2020
, South Africa
Design: Frankie Pappas
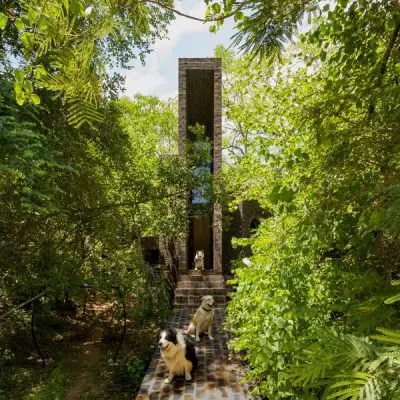
photograph : Frankie Pappas
House of the Big Arch in Waterberg
31 July 2019
House MM, Odivelas, Lisbon, Portugal
House MM in Odivelas, Lisbon
16 Apr 2019
Hillside View House, Cape Town, South Africa
Design: ARRCC Interior Design
Hillside View House in Cape Town
11 Dec 2018
Houses in Calçada dos Mestres neighborhood, Lisbon, Portugal
Design: Orgânica architecture office
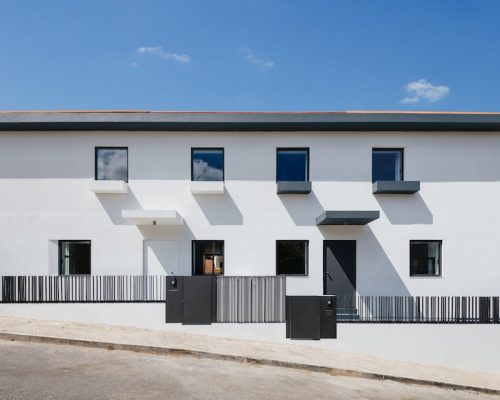
photograph : Do Mal o Menos
Houses in Calçada dos Mestres
Feb 22, 2018
Home 901, Sabino Springs, Tucson, Arizona, USA
Design: Kevin B. Howard Architects
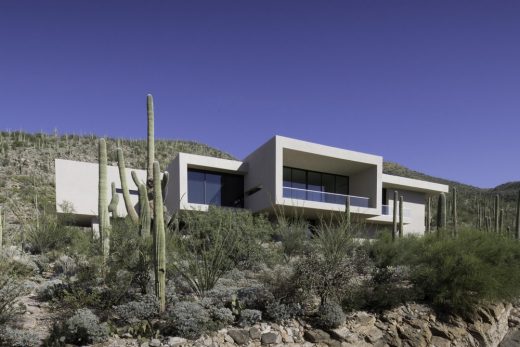
photograph : Matt Winquist and Robin Stancliff
Sabino Springs House
8 Nov 2017
House Invermark, Higgovale, Cape Town, South Africa
Design: SAOTA Architects
House Invermark
8 Oct 2016
House with Four Houses in Penafiel, Portugal
House with Four Houses in Penafiel
11 Nov 2015
Hillside House, Western Cape, South Africa
Design: GASS Architecture Studios
Hillside House, Western Cape
19 Sep 2014
Harker Street House, Plettenberg Bay, South Africa
Design: Greg Wright Architects
Harker Street House
7 Jul 2014
House Sed in Bryanston, Johannesburg, South Africa
Design: Nico van der Meulen Architects
House Sed in Bryanston
9 Jun 2014
House Lam, Bedfordview, Johannesburg, South Africa
Design: Nico van der Meulen Architects
House Lam
25 Feb 2014
House Boz, Pretoria, South Africa
Design: Nico van der Meulen Architects
House Boz
11 Nov 2013
House Ber, Midrand, South Africa
Design: Nico van der Meulen Architects
House Ber
23 Sep 2013
Design: Miguel Marcelino
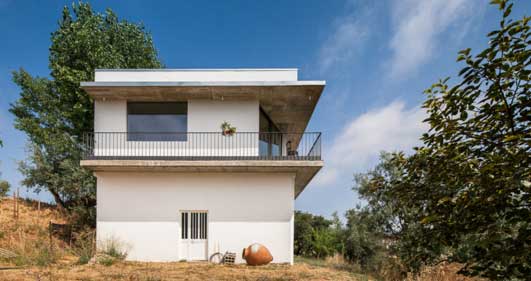
photograph : Joao Morgado
House on a Warehouse
6 Jun 2013
House in Ferndale, Johannesburg, South Africa
Design: Nico van der Meulen Architects
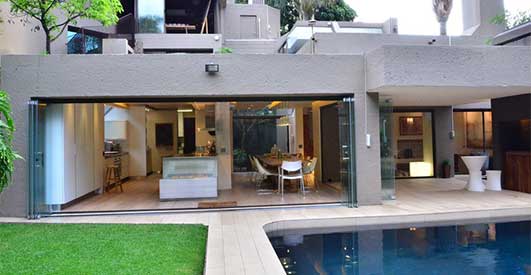
image from architect
House in Ferndale
6 Sep 2013
House Philipp, Waldenburg, Baden-Württemberg, southern Germany
Design: Philipp Architekten
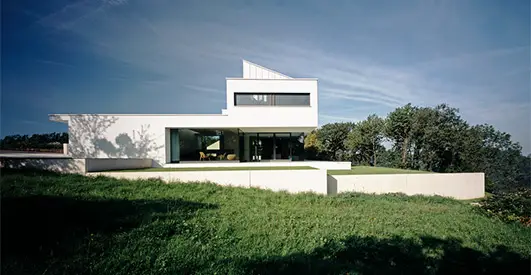
photo : Victor Brigola
House Philipp
A simple white-rendered residence beautifully located on a gentle mountain ridge in Waldenburg.
27 Aug 2013
House L, southern The Netherlands
Design: Grosfeld van der Velde architecten
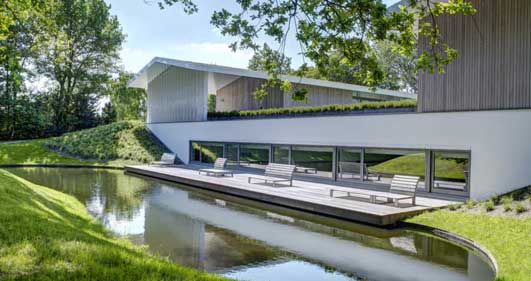
photo : Marcel Briaire
House L
The ground floor was raised with respect to the current ground level, with large glass surfaces positioned to look out over the rural landscape and terraces running the length of the building with an unbroken roof surface on corbelling, all of which allow the outer space to be experienced to the full. At the same time, the large roof projections are designed to prevent too much light entering.
27 Aug 2013
House GEPO, Wijgmaal, Belgium
Design: OYO – Open Y Office
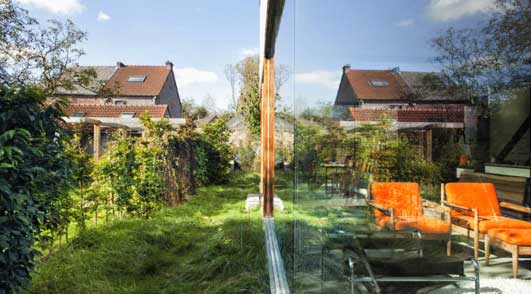
photo : Tom Janssens
House GEPO
The garden is the living room, the small lake the bathroom. The kitchen you’ll find next door. OYO chose for a minimalistic approach, omitting fancy details. There is no need of ornament. This and others choices result in a low budget home that sticks perfectly to the basic idea of living, functioning very open minded.
20 Aug 2013
House in the New Forest, Hampshire, England, UK
Design: PAD Studio Architects
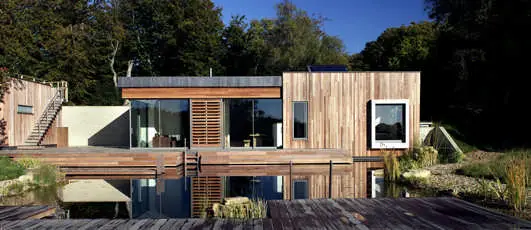
photo : Nigel Rigden
House in the New Forest
The ‘New Forest House’ is set within a stunning 18.5 acre plot, located adjacent to ancient woodland and heath, in the New Forest National Park. The new building has been carefully conceived in order that the proposals minimise the impact on the site and its sensitive surroundings.
9 Aug 2013
House on Rue St-Christophe, Montréal, Quebec, Canada
Design: NatureHumaine
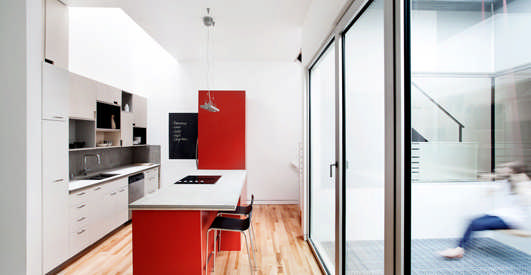
photo : Adrien Williams
House on Rue St-Christophe
This project was done in collaboration with the client who wished to build his own home. The site is located in a back alley of Montréal’s Plateau neighborhood and the design reflects the patchwork of extensions and renovations typically found in Plateau alleyways.
5 Jul 2013
H House, Sóskút, Hungary
Design: Budapesti Mühely
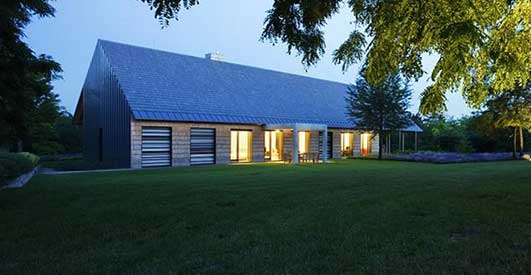
photo : Tamas Bujnovszky
H House
The 3 hectares site is located 20 km from Budapest at the end of a small village. The 196 sqm building stands on the edge of the flat part of the land facing to the forest on the sloping part.
29 May 2013
House in Parque Leloir, Ituzaingó, Buenos Aires, Argentina
Design: Vanguarda Architects
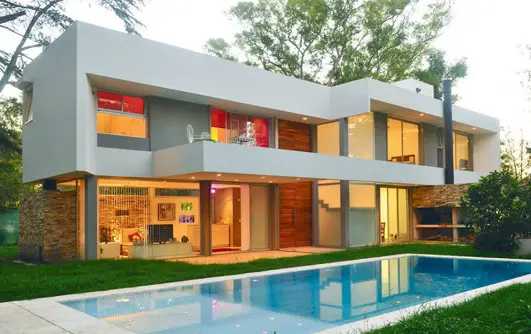
photo : Eugenio Valentini
House in Parque Leloir
On the house side, from one of the lot’s fronts, access is gained to the garage, which is hidden from the garden behind a stone wall. The garage is directly related to the kitchen/dining room, to serve as an extension for large meetings and connecting it to the service areas.
28 May 2013
House in Altos del Sol Closed Neighborhood, Ituzaingó, Buenos Aires, Argentina
Design: Vanguarda Architects
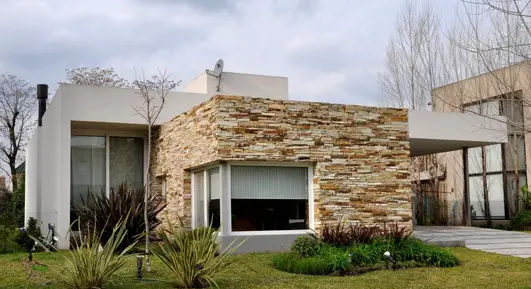
photo : Luis Abregú
House in Altos del Sol
The house, developed in one floor, combines the different rooms inside an architectural box made of stone walls, masonry and glass. The front contains the first stone volume, which includes the master suite.
28 May 2013
House in Nova Lima, Minas Gerais, Brazil
Design: Denise Macedo Architects Associates
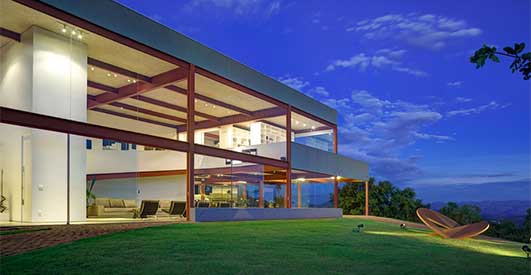
photo : Gustavo Xavier
House in Nova Lima
The house should harmonize two important needs: large area in brickwork walls for the exhibition of the arts, and facades with glass so that the external landscape could be seen in the House. Thus was created a gallery of 14 meters deep, and double height of 6 meters high, offering a display area of 190 square meters.
27 May 2013
House eR2, Zapopan, Mexico
Design: em-estudio
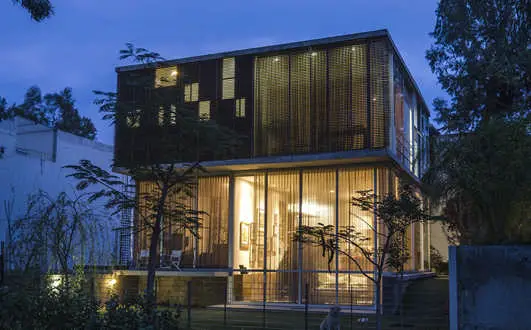
photo : Ivan Esqueda
House eR2
The design concept was to take advantage of the views from the residence to the eucalyptus forest that is adjacent. Three slender concrete slabs help form rectangular volume of the building.
24 May 2013
House in Meran, North Italy
Design: monovolume architecture+design
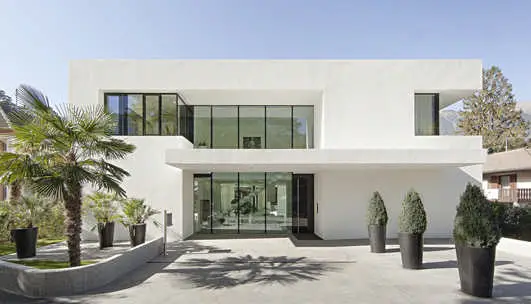
photo © M&H Photostudio
House in Meran
The project M, a residential building in the centre of Meran, is embedded in the quiet area of Obermais. The concept of the design was it to play with transparent and solid surfaces what fallows fascinating insights and outlooks.
22 May 2013
H3 House, Athens, Greece
Design: 314 Architecture Studio
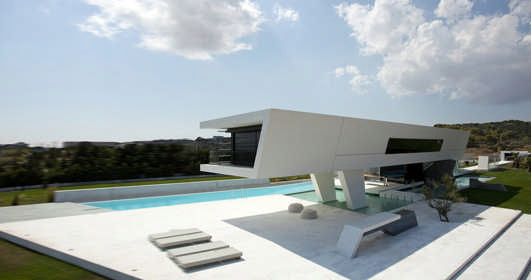
photo from architect
H3 House
Located on a plot of 7000m2 the total area of the house is 1000m2. The house was designed to give a sense of balance of the water element and the owners love for yachts, which after all was the inspiration for this project.
21 May 2013
Horizontal House, Konstancin, Poland
Design: 81WAW.PL Architecture Studio
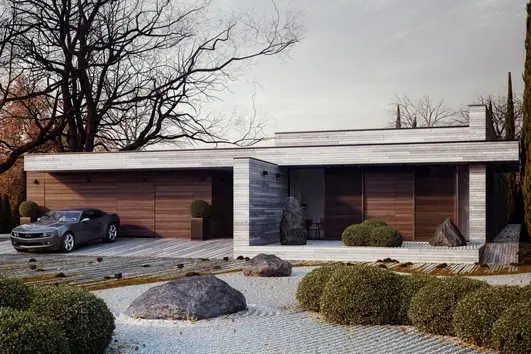
render : Michal Nowak
Horizontal House
Two architects from architecture studio 81.WAW.PL designed ground-floor house, which plan is based on letter “L” and has 250 square meters of usable area. House is equipped in everything what family of four would need to live in a comfortable and cozy way.
21 May 2013
House of Silence, Shiga, Japan
Design: FORM + Kouichi Kimura Architects
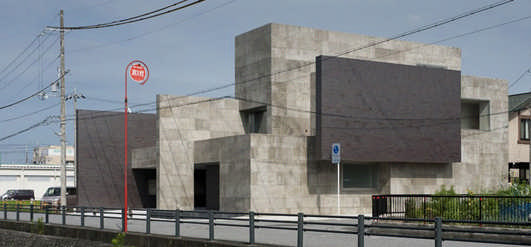
photo : Kei Nakajima
House of Silence
This house is austere and quite impenetrable – the facade materials give it a heavyweight appearance and there are minimal openings. You could say it is an unfriendly building, but inside there are a variety of strong interlocking spaces making for a dynamic introverted architecture.
20 May 2013
House in Bozen, North Italy
Design: monovolume architecture+design
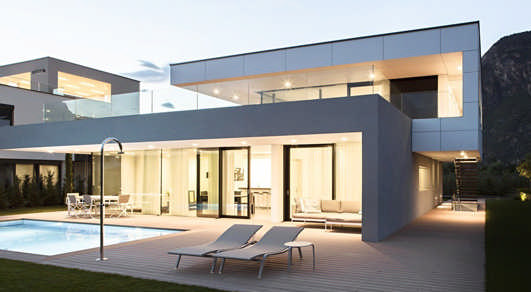
photo © M&H Photostudio
House in Bozen
The project M2 is classified as a ‘Klimahouse A’ – an elegant contemporary residence up in the Italian Alps, with generous glazing to the obligatory pool.
20 May 2013
House in Sa Rapita, Mallorca, Balearic Islands, Spain
Architect: CMV architects
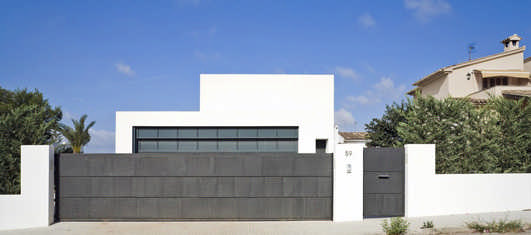
photograph from architects
House in Sa Rapita
The project involves the construction of a detached house with two floors, garage and swimming pool. The living area is located on the ground floor.
14 May 2013
Haus W, Frankfurt am Main, Germany
Design: Ian Shaw Architekten
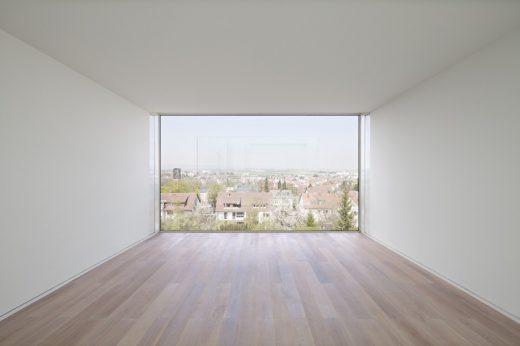
photo from architect
Haus W
This well crafted cuboid generates spectacular light. The development, constructed out of prefabricated high insulation timber panels and energy-efficient glazing, is articulated as a classic modernist intervention: a box set into a traditional pitched roof atop a standard three-storey house.
25 Apr 2013
House by the River, Bosque de los Dinamos, México
Design: José Alfonso Quiñones Ríos
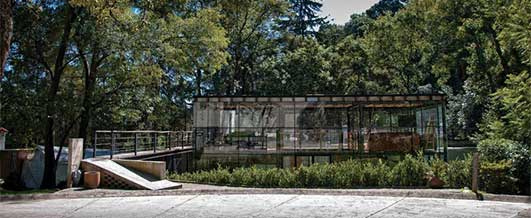
photo : Erick Reyes
House by the River
The Magdalena River descends from the forest of Los Dinamos, and is the last living river in Mexico City. This location and the proximity to the river give very specific characteristics to the land, despite the fact that it has been overtaken by the city, it still preserves an immediate country environment.
5 Apr 2013
Head Road 1815, Cape Town, South Africa
Design: SAOTA Architects
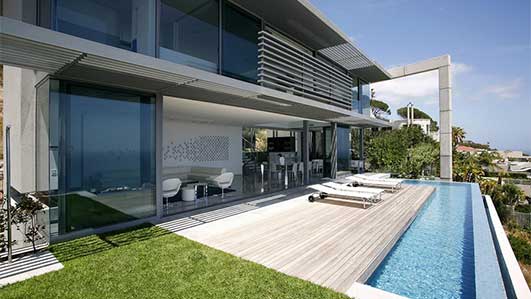
photo : SAOTA
Head Road 1815
The house includes three storeys accommodating three en-suite guest suites on the ground floor, with a plant area and a staff flatlet at the rear. The first floor is the main living level, with a large living room and dining room opening to a covered and uncovered pool terrace.
12 Mar 2013
House in Bryanston, Johannesburg, South Africa
Design: Nico van der Meulen Architects
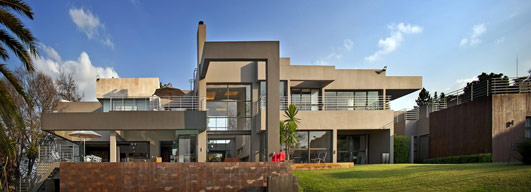
photo from architect
House in Bryanston
22 Feb 2013
House Aboobaker, Limpopo, South Africa
Design: Nico van der Meulen Architects
House in Limpopo
31 Jan 2013
House in Odemira, Portugal
Design: Vitor Vilhena Architects
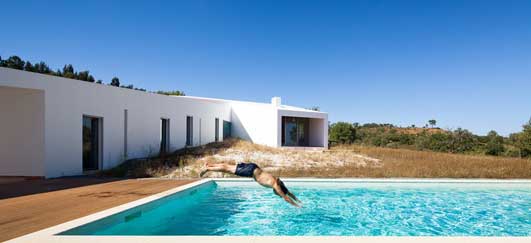
photograph © Joao Morgado
House in Odemira
Respecting the site in its entirety, the project is total involvement with the natural surroundings. Was privileged contemplation of the landscape, adapting the volumetry of the house to the natural topography.
29 Jan 2013
House in Abiko, Chiba Prefecture, Japan
Design: Shigeru Fuse Architects
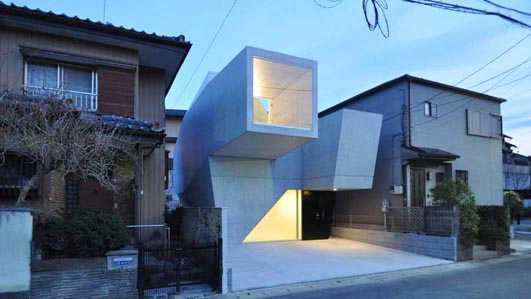
photo from architect
House in Abiko
This is a new residence for a young couple in Abiko City. The concrete form contorts in section creating a dynamic shifting street elevation that challenges the rather plain context.
8 Jan 2013
H House, Seoul, South Korea
Sae Min Oh – BANG by MIN emerging design group
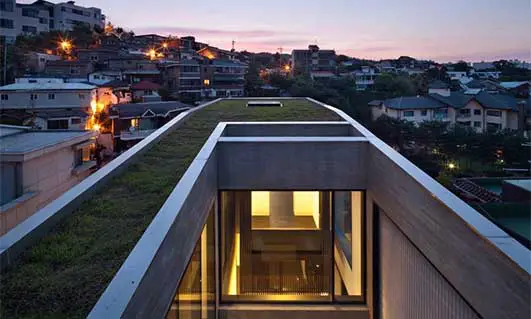
photo : Joonhwan Yoon
H House, Seoul
Located at the alley of Seongbuk-dong where community of village has formed for a long time, ‘H-House’ is a house to keep the meaning to show the virtue secretly. This house reveals itself without clumsy and stimulative feeling in the scenery of old alley, suitably for its name.
22 Nov 2012
Head Road 1816, South Africa
SAOTA Architects
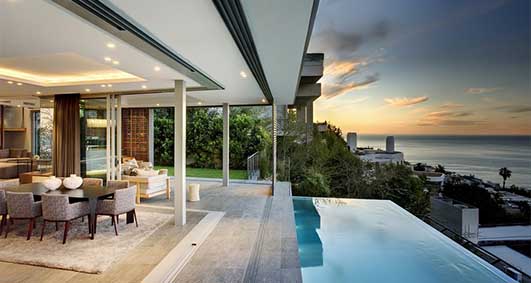
photo : Adam Letch
Head Road 1816
The clients required a four bedroom home for their young family, the design of which had to encapsulate all the qualities of luxury open-plan living while still providing a homely environment. The practicalities of the site – steepness and town planning restrictions – were key initial drivers in determining the parameters available.
23 Oct 2012
House in Asamayama, Nagano, Japan
Design: Kidosaki Architects Studio
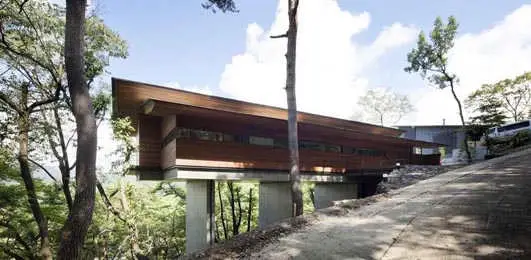
photo : 45g Photography
House in Asamayama
This is a bold new Japanese house that juts out over a steep slope. Many houses lie parallel to slopes to capture views from a long elevation, typically from a relaxation area such as a terrace, lap pool or balcony.
19 Oct 2012
House O, Potsdam-Mittelmark, near Berlin, Germany
Design: Peter Ruge Architekten
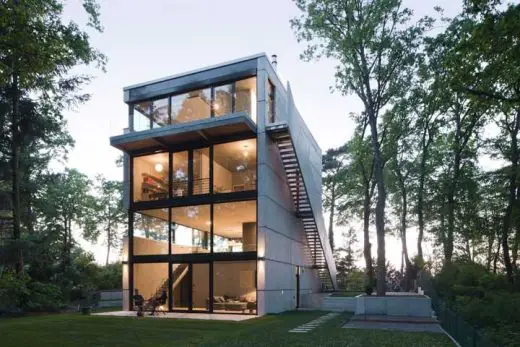
picture © Werner Huthmacher
House O
The site lies upon a hill in a beautiful small village in the district Potsdam-Mittelmark in a fantastic scenic situation with breathtaking views over the nearby lake. The surroundings are dominated by a combination of historical and modern mansions.
5 Oct 2012
House in Mosman, Sydney Middle Harbourr, NSW, Australia
Design: ian moore architects
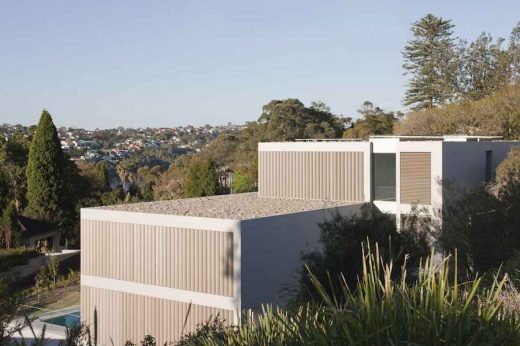
photo : Daniel Mayne
House in Mosman
This project is located in Mosman on a north facing slope looking across Sydney’s Middle Harbour to the Spit Bridge and Clontarf. The site falls away dramatically from a broad and densely landscaped verge on the street frontage, with a high sandstone cliff forming the southern boundary.
23 Jul 2012
House in Ho Chi Minh City, Vietnam
Architects: a21studĩo
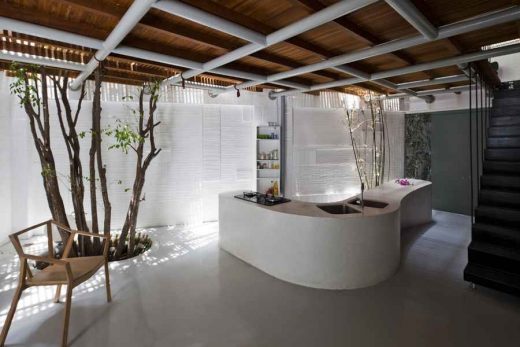
picture : Hiroyuki Oki
House in Ho Chi Minh City
Established in 2009, a small group of designers wishes to bring their conception of life to the surroundings by architecture. “Every morning, the first thing that I would like to have is drawing first lines in a comfortable and joyful mind.”
23 Jul 2012
Harold Street Residence, Melbourne, Victoria, Australia
Architect: Jackson Clements Burrows Pty Ltd Architects
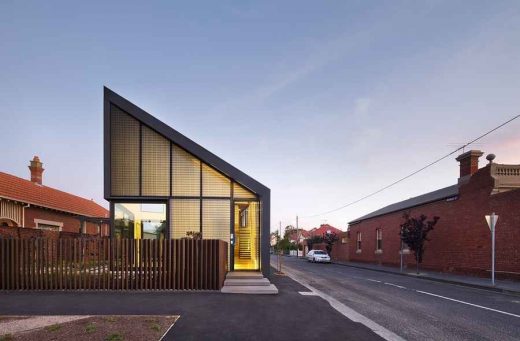
photo : John Gollings
Harold Street Residence
The Harold Street Residence is a new two storey dwelling located in a heritage overlay area of Middle Park. The brief called for a new residence for a couple with university age children that would accommodate their evolving family needs.
9 Jul 2012
House in Ovar, north west Portugal
Design: Paula Santos Arquitectos
House in Ovar
23 Feb 2012
House in Juso, north of Cascais, west of Lisbon, southwest Portugal
ARX Portugal + Stefano Riva
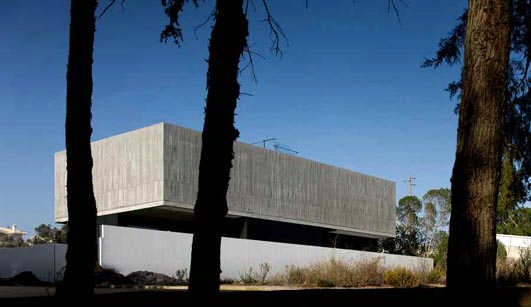
photograph : Fernando Guerra | FG+SG
House in Juso
22 June 2011
House Wright, Durban, South Africa
Sw(art)
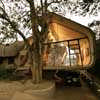
photo from architects
South African House
New Houses : main page
+++
Property Articles
Contemporary Homes, alphabetical:
House Designs : A
Contemporary Houses : D-E
Contemporary Property Designs : F-G
New House Designs : H part 1 (this page)
New Residential Properties : H part 2
New Property Designs : I-L
Contemporary House Designs : M
Contemporary Residential Properties : N
Contemporary Residential Designs : O
New Residential Designs : Q-R
New Home Designs : S
Property Designs : T-U
New Properties : V-Z
More new house designs online soon
+++
Home Designs by Country
Contemporary Home Designs by Country – selection from e-architect:
American House Designs
Dupli.Casa, Germany
Architecture Design
Contemporary Building Designs – recent architectural selection from e-architect below:
Properties / photos for the New House Designs – Property Developments page welcome.
