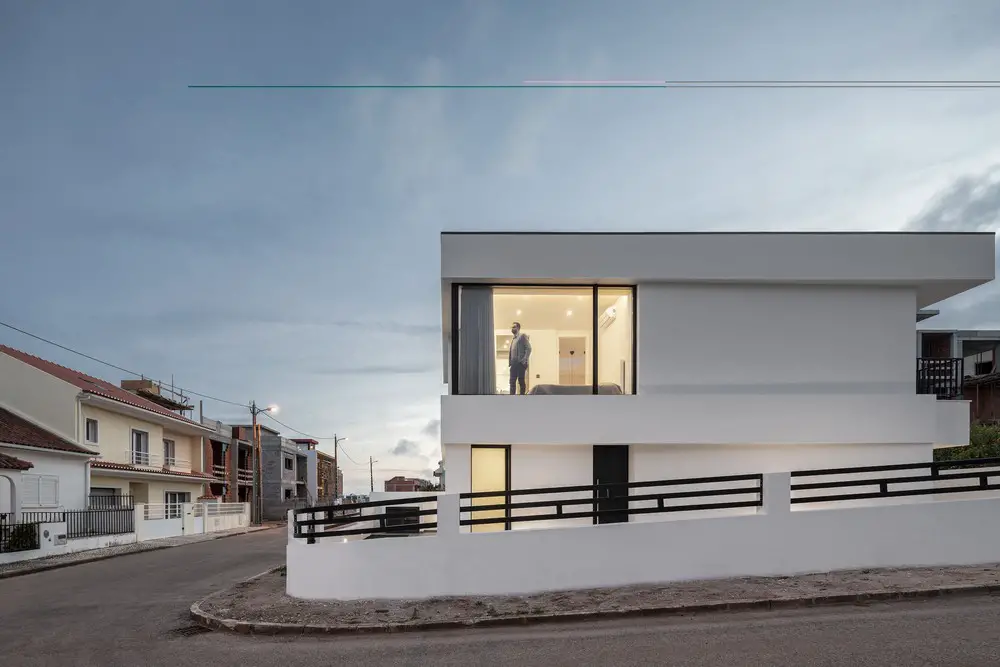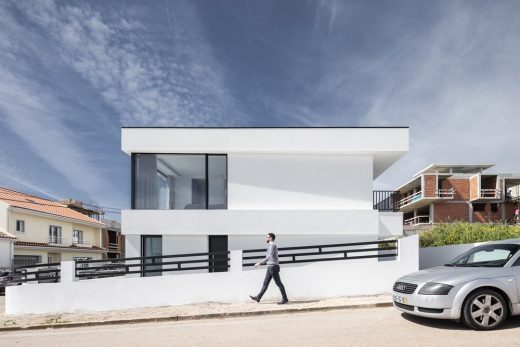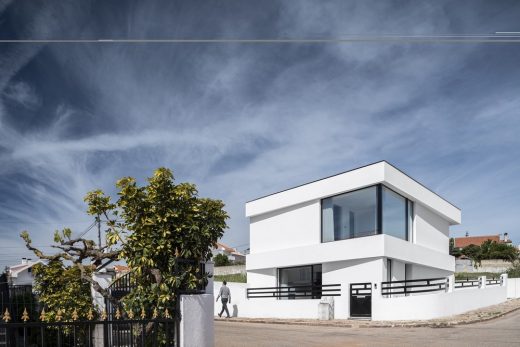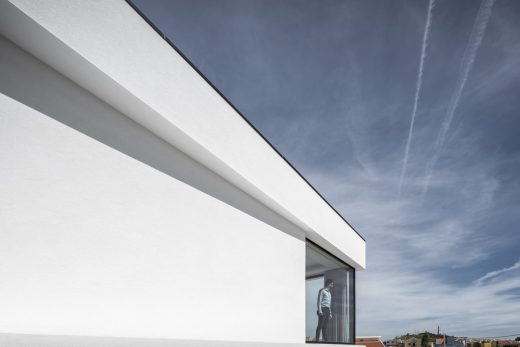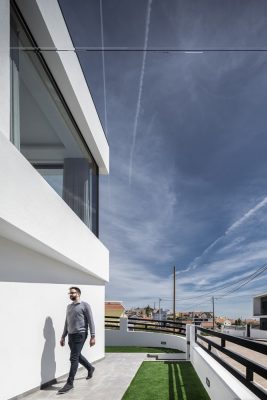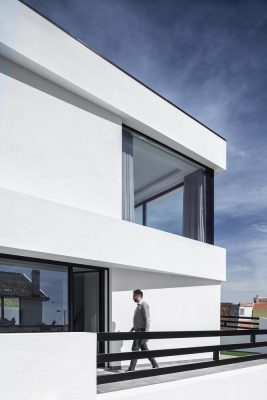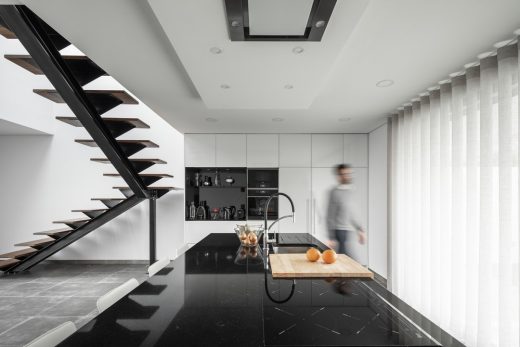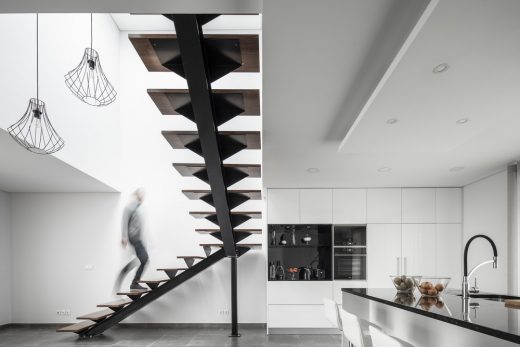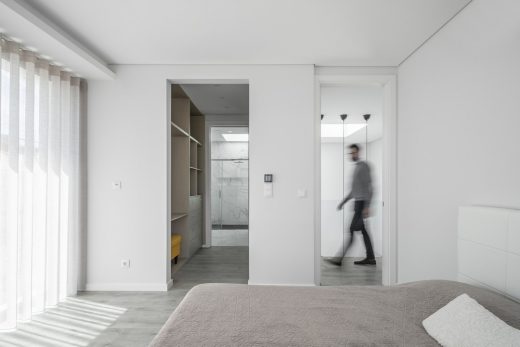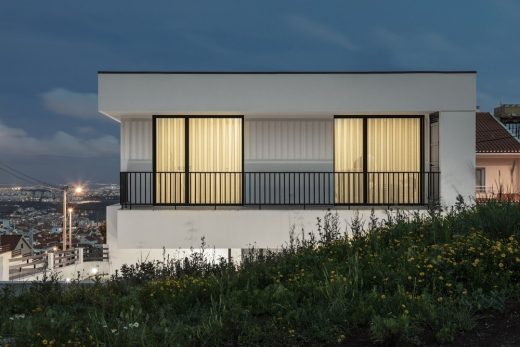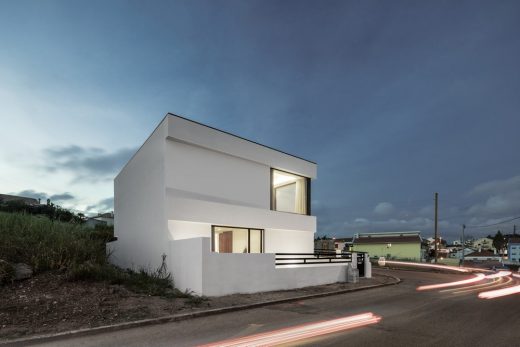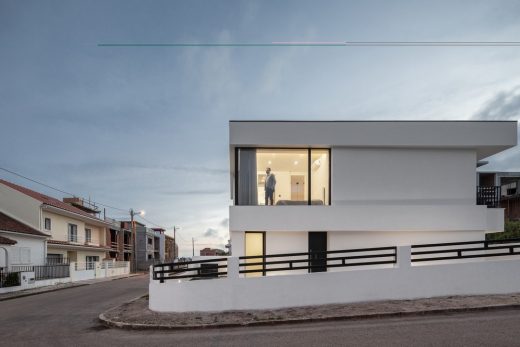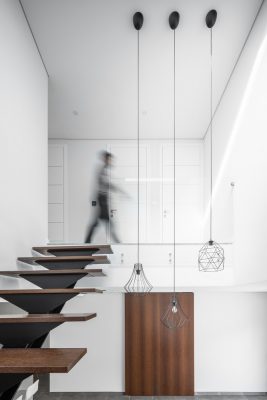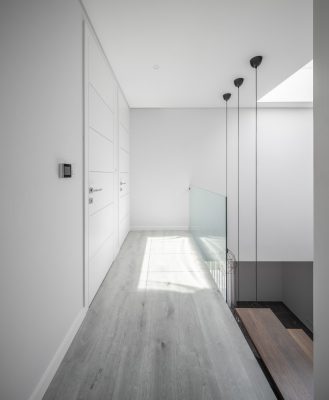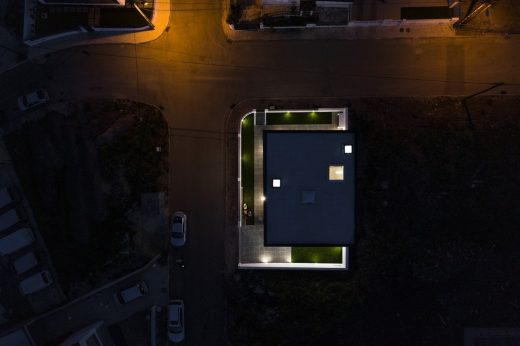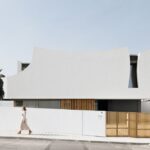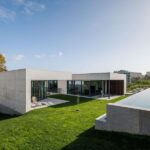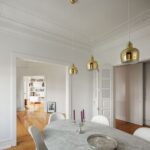House MM in Odivelas, Portuguese Real Estate, Lisbon Residence, Modern Property Photos
House MM in Odivelas, Lisbon
New Modern Residential Building in Portugal design by Sérgio Miguel Godinho Architect
30 Jul 2019
Design: Sérgio Miguel Godinho Architect
Location: Lisbon, Portugal
Photos by Ivo Tavares Studio
House MM, Portugal
A white volume with its oblique outer boundaries defines the openings of House MM on both floors, and where in one corner of the house a glazing is directed towards a privileged view.
The floors of the housing are evidenced in the different elevations through plans that demarcate the two levels of the housing, the communication between floors is made through a black chromatic ladder, integrated in the social zone of housing, marking an imposing presence in the space.
Shadows draw obliquity of different quadrants of white chromatic housing
House MM, Odivelas – Building Information
Office: Sérgio Miguel Godinho Architect
Architects: Sérgio Miguel Godinho Architect
Location: Odivelas, Portugal
Conclusion year: 2018
Build Area : 180 sqm
Client: Privado
Photographer: Ivo Tavares Studio
House MM in Odivelas, Lisbon images / information received 300719 from Sérgio Miguel Godinho Architect
Location: Lisboa, Portugal, southwestern Europe
Portuguese Architecture
Contemporary Architecture in Portugal – architectural selection below:
Portugal Architecture Design– chronological list
Portuguese Buildings
Portuguese Home Designs
Casa Salicos, Carvoeiro, Algarve
Architects: STUDIOARTE
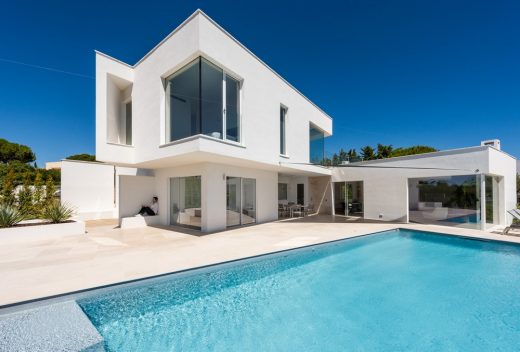
photography : Da Cruz Photo – Luís da Cruz
New House in Algarve
Alvarinho Houses, Melgaço
Design: Architects: Correia/Ragazzi Arquitectos
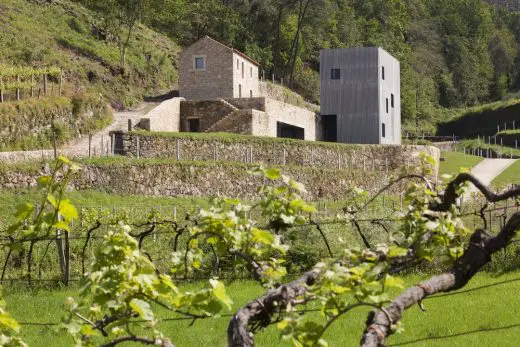
photograph : Juan Rodriguez
Alvarinho Houses in Melgaço
Contemporary House, Melroeira, Ourém
Design: Filipe Saraiva
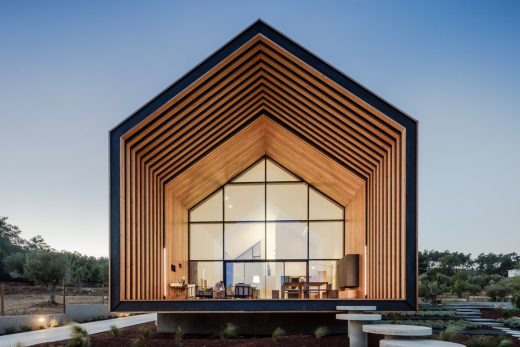
photo : João Morgado, Fotografia de Arquitectura
House in Ourém
New Residence in Arrifana, Santa Maria da Feira
Design: Pedro Henrique Arquiteto
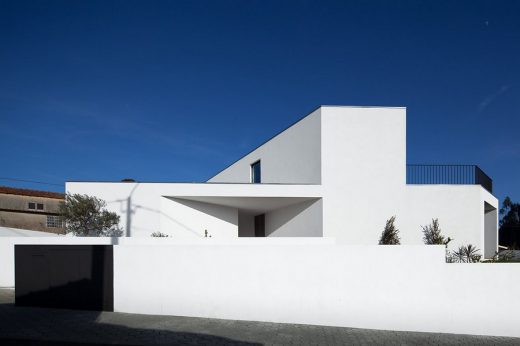
photograph : José Campos
Arrifana House
Coimbra – Steinman House, Lisbon
Design: Fran Silvestre Arquitectos
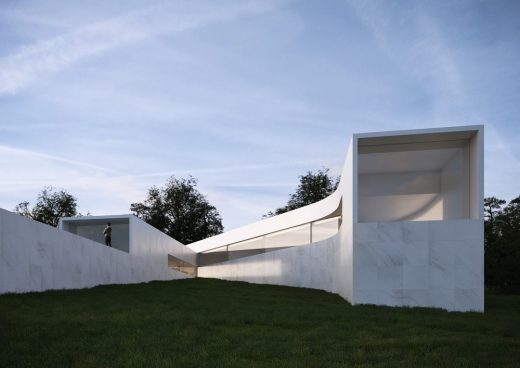
picture from architects office
Contemporary House in Lisbon
Sérgio Miguel Godinho
Architect
Born in Lisbon, 1980.
Architect by the Autonomous University of Lisbon. He interns in Manhattan, New York, and in 2013, he establishes his own studio in Lisbon, where he develops projects of different scales and approaches, from new work, urban rehabilitation, public tenders or project reviews.
His proposal for the new Urban Park of Praça de Espanha, in Lisbon, was among the 9 proposals selected in the scope of international competition. He assumes the Directorate of Supervision of Works and the Coordination of Work Safety for several works.
Currently attending the PhD in Architecture of Contemporary Metropolitan Territories, at ISCTE-IUL.
Comments / photos for the House MM in Odivelas, Lisbon design by Sérgio Miguel Godinho Architect page welcome

