Property designs, New home photos, Architects real estate projects, Residence proposals images
New Property Designs
Contemporary Residential Architecture – Current Homes : T-U
post updated 26 July 2024
Property Designs – Latest Houses
New Properties – latest additions to this page:
June 11, 2024
Three Courts House, Austin, Texas, USA
Architects: A Parallel Architecture
Three Courts House, Austin, Texas
May 13, 2024
Tarry House, Blanco, Texas, USA
Architecture: Jobe Corral Architects
Tarry House, Blanco, Texas property
March 10, 2024
Two Gables House, Illinois, USA
Architects: Wheeler Kearns Architects
Two Gables House, Glencoe, Illinois
1 February 2024
Tree View House, North London, England, UK
Architecture: Neil Dusheiko Architects
Tree View House
January 18, 2024
Theresa Passive House, Austin, Texas, USA
Design: Forge Craft Architecture + Design and Hugh Jefferson Randolph Architects
Theresa Passive House, Austin
21 July 2023
Torreira Holiday House, Torreira, Aveiro, Portugal
Architects: NU.MA architects
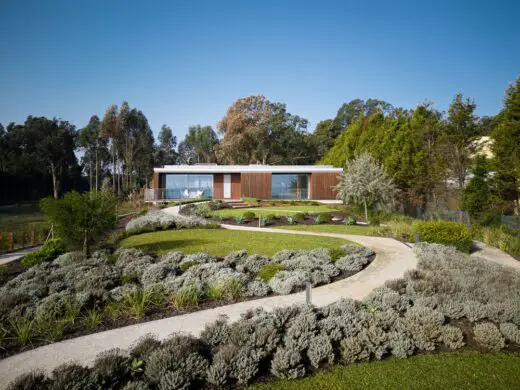
photo : Ivo Tavares Studio
Torreira Holiday House
18 July 2023
Totteridge III House, London, England, UK
Design: Gregory Phillips Architects
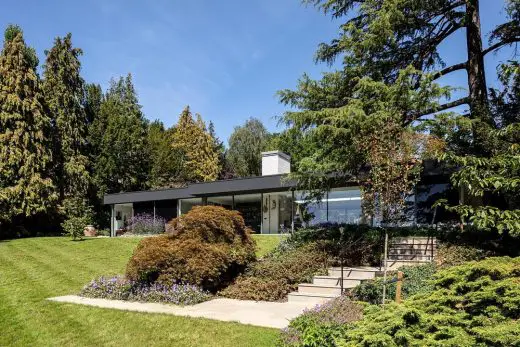
photo : Andrew Beasley
Totteridge III House, North London
9 Mar 2023
Thornhill House, Islington, London, England, UK
Design: Bradley Van Der Straeten
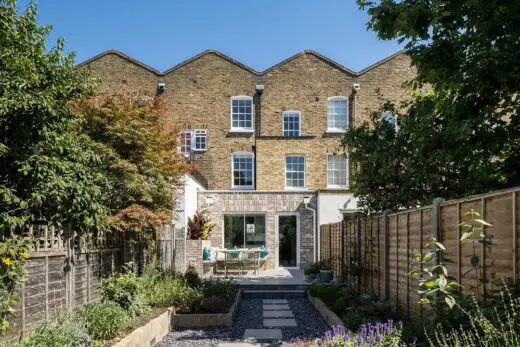
photo : French + Tye
Thornhill House, Islington
Feb 21, 2023
Three Summits, Green Mountains, Vermont, USA
Architecture: NÓS
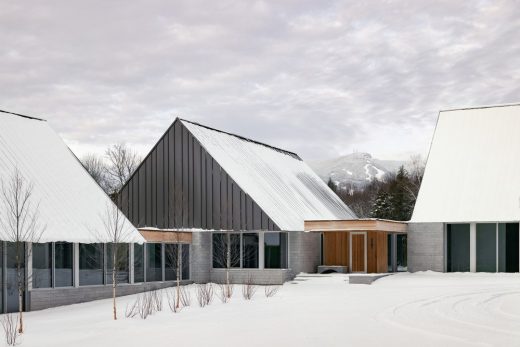
photo : Eric Petschek
The Three Summits Home, Vermont
July 13, 2022
Tigertail Residence, Florida, USA
Architects: Upstairs Studio Architecture
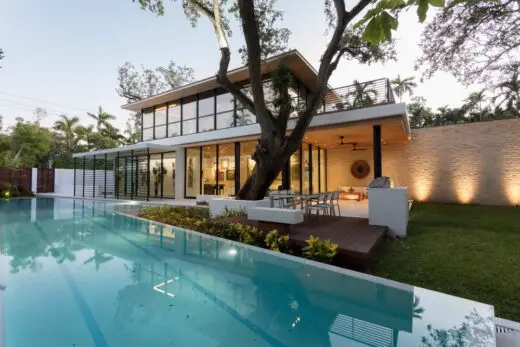
photo : Claudia Uribe
Tigertail Residence, Florida, USA
16 Mar 2022
TILT house, Gondomar, Porto, Portugal
Design: Mutant Architecture & Design
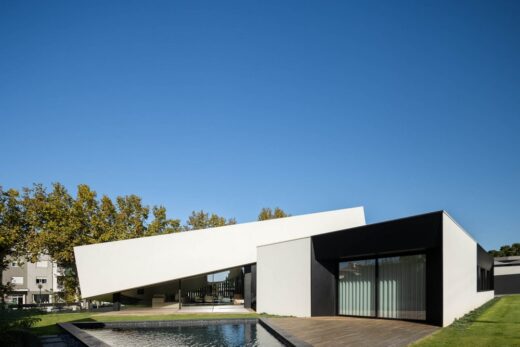
photo : Ivo Tavares Studio
TILT house in Gondomar
3 March 2022
Tiny houses by Madeiguincho, Cascais
Design: Madeiguincho, Noma Lisboa and David Serrão
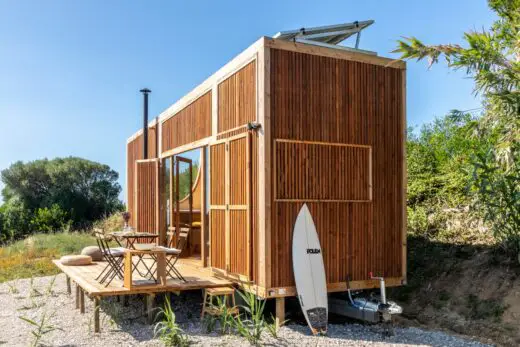
image courtesy of architects practice
Tiny houses by Madeiguincho
2 Nov 2021
TD House, Sintra, Portugal
Design: ESQUISSOS Arquitectura e Consultoria
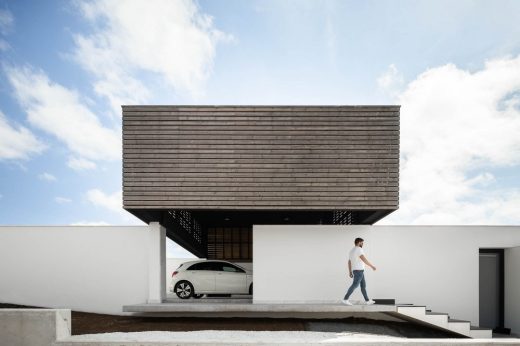
photograph : Ivo Tavares Studio
TD House, Sintra, Portugal Property
1 Aug 2021
Torre 261 Apartments, Amarante, northern Portugal
Design: Just an Architect
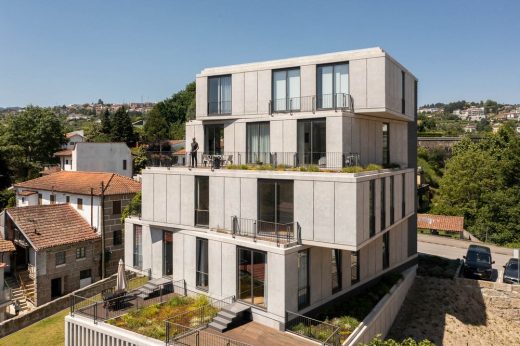
photo : Ivo Tavares Studio
Torre 261 Apartments, Amarante
Jul 30, 2021
Telluride Glass House, Colorado
Jul 1, 2021
Tiburon Bay Residence, Marin County, California
12 Apr 2020
Touguinha House in Vila do Conde
28 Oct 2019
Touguinhó III House in Vila do Conde
Feb 27, 2021
Terrace on Walnut, Kansas City
May 13, 2020
Taylor Beach House, Malibu, California, USA
Design: SPF:architects
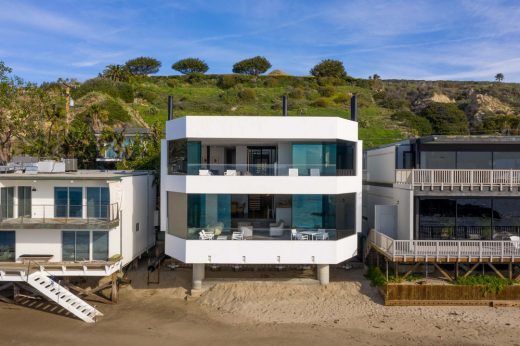
photography : Matthew Momberger
Taylor Residence on Malibu Beach, California
Nov 13, 2018
Trousdale Residence, Beverly Hills, California, USA
Architects: Mayes Office
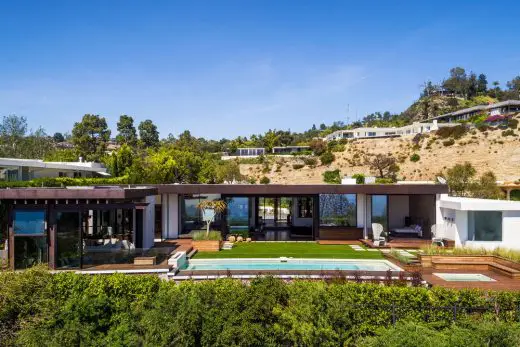
photograph : Nathan Irick
Trousdale Residence in Beverly Hills
Nov 10, 2016
Threshold House, Austin, Texas, USA
Threshold House in Austin
More contemporary new property designs on e-architect soon
Property Designs 2006 – 2013
28 Aug 2013
TreeHouse, Naxxar, Malta
Design: Galea&Galea Architects
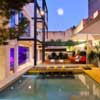
photo : Homeworks Malta
TreeHouse
TreeHouse represents the timeless expression of Maltese contemporary residential values. By challenging the traditional concept of the dwelling and reinterpreting the role of local techniques and materials, the design concept explores sustainable adaptive reuse in a dynamic context.
20 Aug 2013
Tred Avon River House, Maryland, USA
Design: Robert M. Gurney Architect
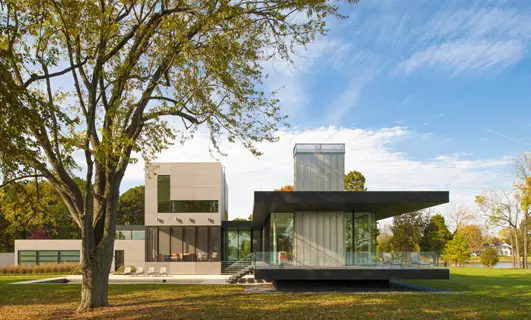
photo : Maxwell MacKenzie Architectural Photographer
Tred Avon River House
This contemporary American house is crisply detailed and minimally furnished to allow views of the picturesque site to provide the primary sensory experience. The house was designed as a vehicle to experience and enjoy the incredibly beautiful landscape, known as Diamond Point, seamlessly blending the river’s expansive vista with the space.
14 Aug 2013
Under Pohutukawa, New Zealand
Design: Herbst Architects
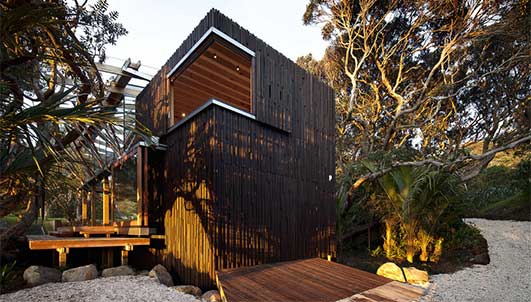
photo from architect studio
Under Pohutukawa,
The site with which the architects were presented was extremely challenging in that it was 90% covered in mature pohutukawa trees, the site being a part of a continuous belt of forest that edges the road along the beach front. The circumstances not so much allowed, but dictated a sensitive poetic response to a building that, in order to exist would require the destruction of a large number of mature trees.
31 Jul 2013
Under the Moonlight House, Victoria, Australia
Design: Giovanni D’Ambrosio
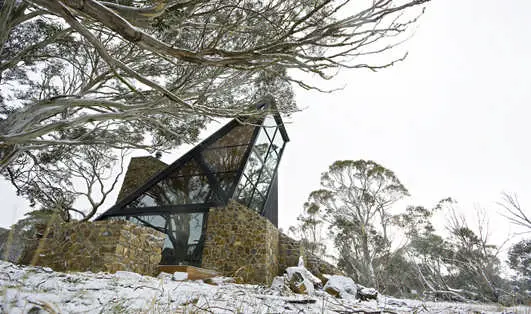
photo from architect practice
Under the Moonlight House
This residential project tries to integrate itself in the site through use of materials that have been used before and that are part of local historical background. House’s shape resembles typological archetypes used by country-men and cowboys that lived in the area.
21 May 2013
Tucson Mountain Retreat, Arizona, USA
Design: DUST
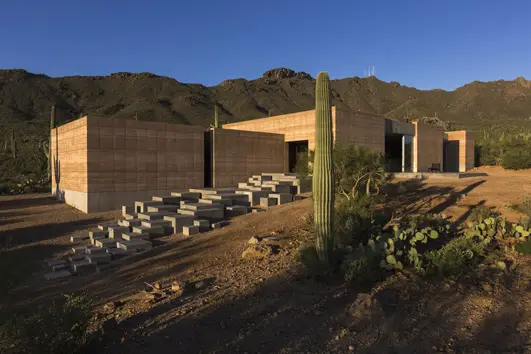
photo © Jeff Goldberg / Esto
Tucson Mountain Retreat
Elegant rammed earth house for Karen and David Francis whose primary residence is in San Diego. David grew up in Arizona so the Tucson Mountain Retreat and living in the desert are like a homecoming for him.
14 May 2013
Three Glens Eco House, Dumfries and Galloway, Scotland, UK
Design: Mark Waghorn Architects
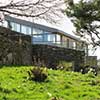
photo from architect
Three Glens Eco House
With the building process completed, Three Glens, the ultra modern eco farmhouse is finally a reality. Designed by Mark Waghorn Architects, Three Glens is a 450m2 five-bedroom farmhouse situated on a working farm near the village of Moniaive, Southwest Scotland. Its owners Mary and Neil Gourlay, are the third generation of the Gourlay family farming in the Cairn Valley.
24 Aug 2012
U House, Ericeira, western Portugal
Design: Jorge Graça Costa
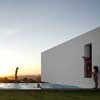
photograph : Fernando Guerra, FG + SG
U House
The U House located in Ericeira, a World Surfing Reserve, was designed for José Gregório three times national Surf champion and a well known big wave rider, his wife and two daughters. This 300 Square meter house occupies a big lot, surrounded by a dense mesh of trees, on top of a hill overlooking Saint Lorenzo Bay. Our mutual interest in sustainability didn’t keep us from wholeheartedly embracing modern design.
Toblerone House, São Paulo, Brazil
Architecture and interiors: studio mk27 – marcio kogan + diana radomysler
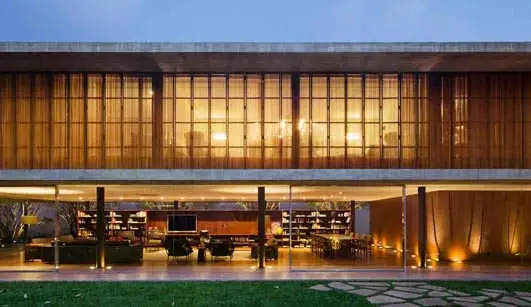
photograph : Nelson Kon
Toblerone House
The basic concept of the Toblerone House can be described as a unique image: a free first floor with large sliding glass doors which support a wooden box delimited by concrete beams. The first floor houses the collective program, with living room, utilities and kitchen. On the second floor are the three bedrooms, the den and a home theater.
New Home Designs
We’ve selected what we feel are the key examples of new property designs.
We cover completed Residential buildings, new home designs, architectural exhibitions and housing competitions across the world. The focus is on contemporary residential buildings.
New Houses : main page
Homes, alphabetical:
House Designs : A
Contemporary Houses : D-E
Contemporary Property Designs : F-G
New Property Designs : I-L
Contemporary House Designs : M
Contemporary Residential Properties : N
Contemporary Residential Designs : O
New Residential Designs : Q-R
New Home Designs : S
Property Designs : T-U (this page)
New Properties : V-Z
New Property Designs : T-U
Tangga House, Singapore
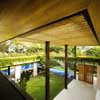
picture : Patrick Bingham Hall
Tangram House, Brazil
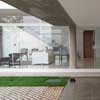
picture from architect studio
Te Kaitaka House, New Zealand
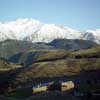
photo © Mark Smith
Te Mata House, Hawkes Bay, New Zealand
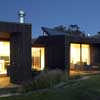
photo © Mark Smith
Tel Aviv House, Israel
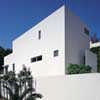
photograph from architecture firm
Tokiwa House, Japan
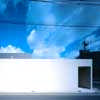
picture : Kei Sugino
Triangle House, Norway
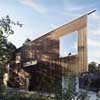
photograph : Ivan Brodey
Triangular House, Ecuador
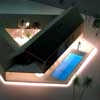
picture from architects firm
Tugendhat Villa Brno, Czech Republic
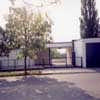
image : Adrian Welch
More new properties design online soon
Property Articles
Buildings / photos for the New Property Designs page welcome.
