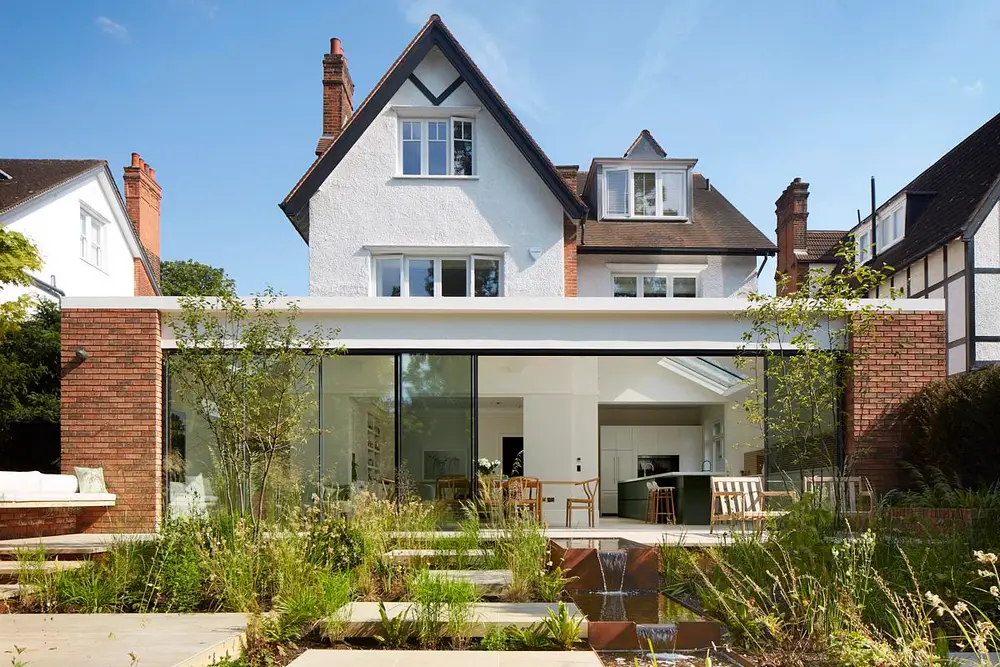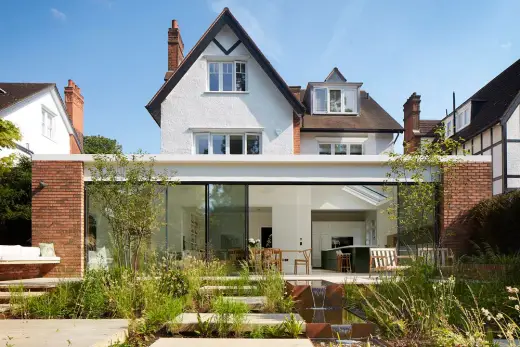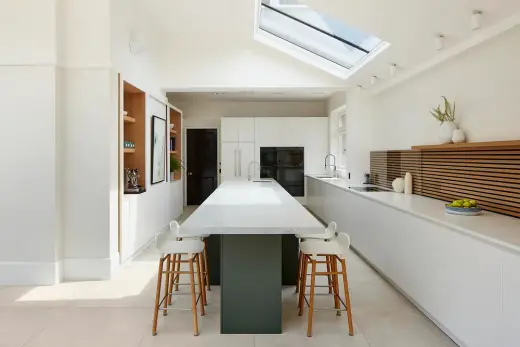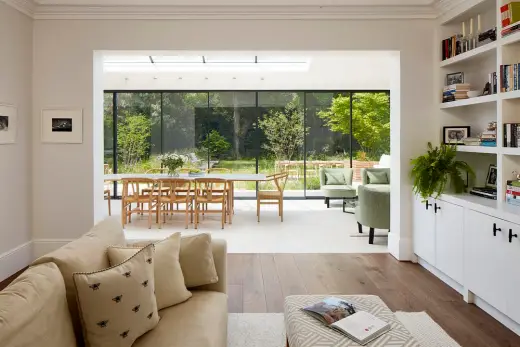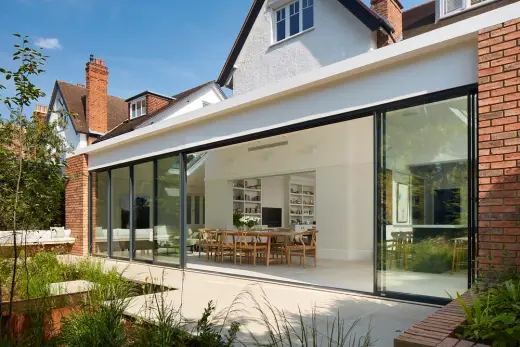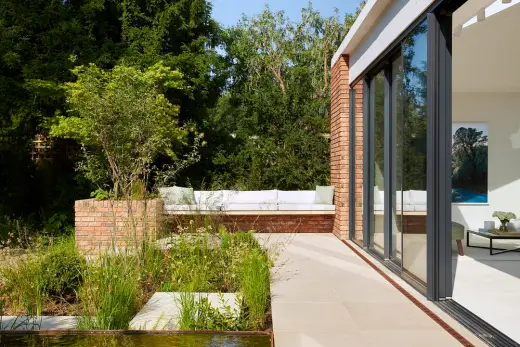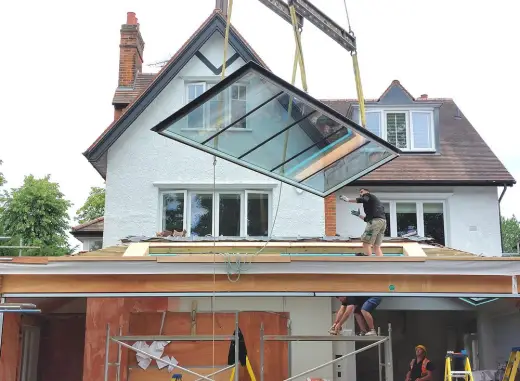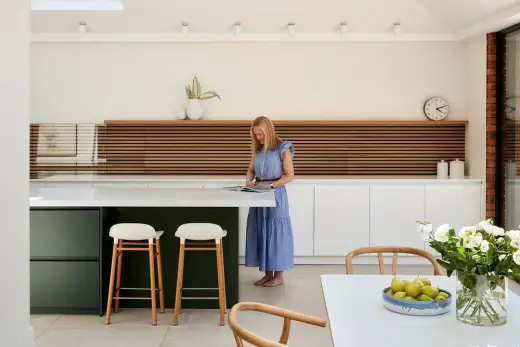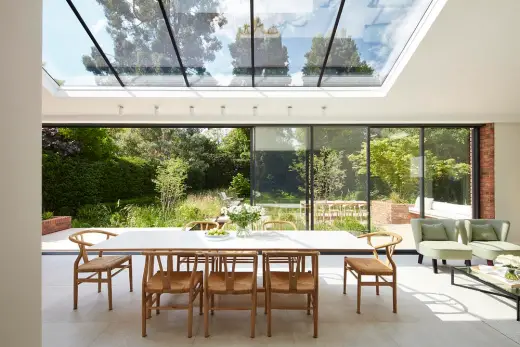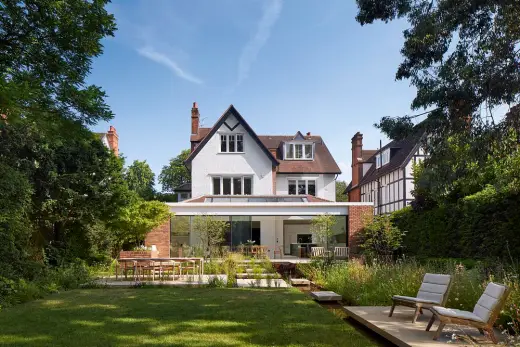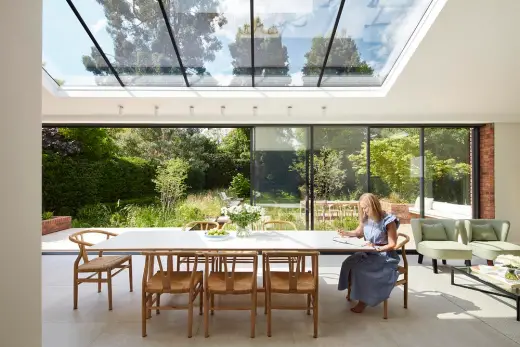House on the Heath, South London Edwardian property images, UK Conservation Area architecture design
House on the Heath in South London
12 September 2023
Architecture: COX ARCHITECTS
Location: South London, southeast England, United Kingdom
Photos by Matt Clayton Photography
House on the Heath, South London Property
This project involved re-modelling 72sq m of a detached Edwardian house in a leafy South London Conservation Area.
Who are the clients and what’s interesting about them?
Katherine and James and their two kids are originally from New Zealand but have lived in London, UK for many years.
Like many Kiwis abroad, to feel good where they live, they want space, light and a strong connection with the nature.
During the pandemic they seized an opportunity to buy a larger house which ticked all of these boxes, but there was one problem. The garden faced North.
In conversation with the architects (who had re-modelled their previous property) they decided that the right design could help maximise sunlight, daylight and views out to the garden.
Despite the purchase and early design stages taking place at the height of the Covid pandemic, Katherine and James were able to buy the house and commission the architects!
How is the project unique?
Budget dictated a facelift of the existing structure rather than a rebuild so the design is a sort stage-set behind which a lot of the original building still sits.
The X-Factor was…
Trust and understanding between client, architect and builder – all three having worked successfully together on a previous home remodel.
How long…and how much?
The main contractor completed the building work in 20 weeks.
Excluding the kitchen and garden the building work was completed for a competitive £210/sq m + VAT.
Was the project affected by the pandemic?
The house purchase and the early design work all took place in 2021, at the heart of the Covid 19 pandemic. Nevertheless, with proper precautions (and the obligatory Zoom calls!) both were completed without any significant problems or delay.
Whilst the building work took place in the aftermath, the additional pressure of the Ukraine war meant that higher material costs and shortages of goods definitely hit the build – perhaps adding 20% to certain materials.
Technical Challenge 1:
The clients needed natural light. A lot of natural light. The best way to get this was with large skylights and these were heavy. Specialist lifting equipment was therefore required to haul each one over the top of the house before being carefully lowered into position.
Technical Challenge 2:
The house had previously been refurbished to a high specification and some key elements needed to be retained. These included underfloor heating, air conditioning and digital lighting systems.
The builders had to carefully work around these elements and integrate them with the new spaces.
Details for the Archi-nerds:
Recessed pointing (visible on the external brickwork) was a popular choice for UK architects of the 60s and 70s. It’s easy to do and can look more contemporary than other techniques. See it in the images of the project from the back garden!
The brick type was chosen to complement the original red brick details of the existing building.
The brick columns are not structural but are supposed to give the impression of a solid support for the long beam above the sliding doors.
The multiple divisions of the sliding glass doors make them easier to operate and create a rhythm across the opening.
What are the sustainability features?
Keeping a lot of the original structure and upgrading the roof insulation helped to reduce the carbon footprint of this project.
House on the Heath in South London, England – Building Information
Design: COX ARCHITECTS – https://www.coxarchitects.co.uk/
Project size 72 m2
Site size 890 m2
Completion date 2023
Building levels 1
Builder: Elson Properties London Ltd
Structural Engineer: Jonathan Darnell
Kitchen design & build: Benjamin Alexander Kitchens Ltd
Exterior landscaping: Tom Massey
Glazing specialist subcontractor: Maxlight Ltd
Glazing specialist subcontractor: Stella Rooflights
Photographer: MATT CLAYTON PHOTOGRAPHY
Photoshoot stylist: Here There + Home
Photography: MATT CLAYTON PHOTOGRAPHY
House on the Heath, South London images / information received 120923
Location: South London, England, UK
Wandsworth Buildings
Contemporary Wandsworth Property Designs
Corbelled Brick Extension, Earlsfield
Architect + Project Lead: YARD Architects
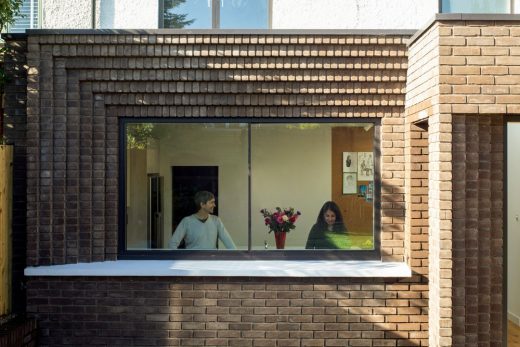
photo : Richard Chivers
Corbelled Brick Extension, Earlsfield Building
Revelstoke Road Homes
Design: Architecture Initiative
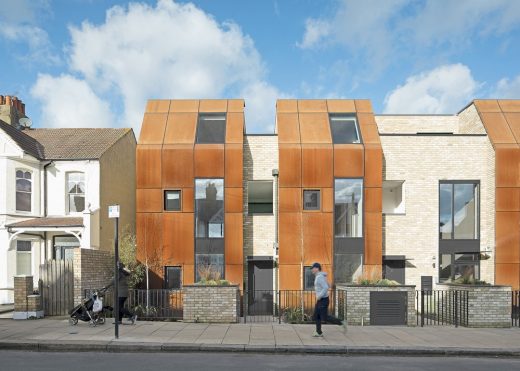
photography © Ben Blossom
Revelstoke Road Homes in Wandsworth Housing
Nine Elms Wandsworth Development
Burntwood School in Wandsworths
Battersea Buildings
Battersea Architecture Designs
Battersea Power Station
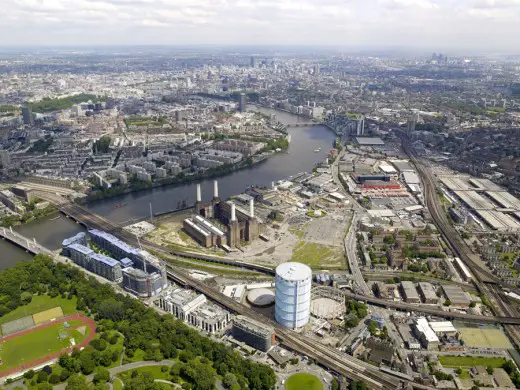
picture of the Battersea Power Station + gasholders site
Battersea Power Station London Building
Battersea Dogs & Cats Home
Design: Jonathan Clark Architects
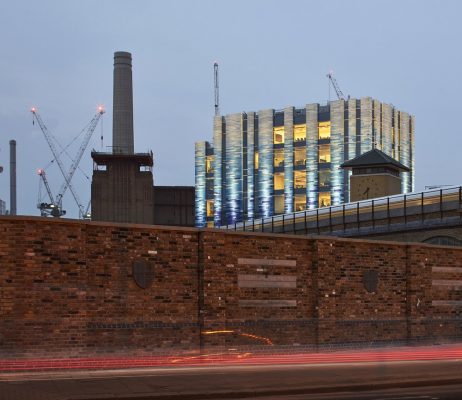
photos by Nick Hufton, Al Crow
Dogs and Cats Home Veterinary Hospital in Battersea
Battersea Aerial Photographs
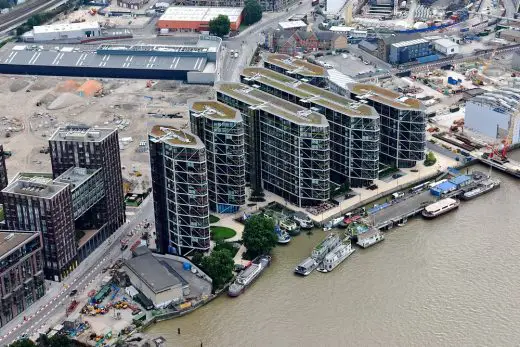
photo © Adrian Welch
Battersea Building Photos
St John’s Hill Redevelopment, Battersea, Southwest London
Architects: HawkinsBrown
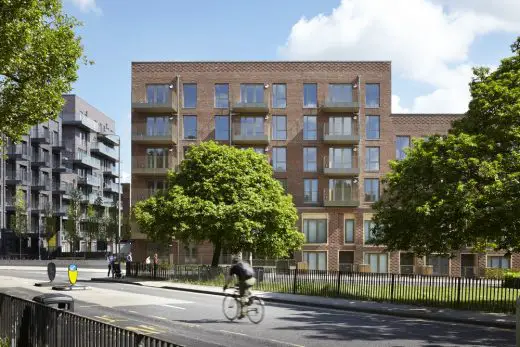
image from architect
St John’s Hill Redevelopment
London Building Designs
Contemporary London Architectural Designs
London Architecture Links – chronological list
London Architecture Tours – bespoke UK capital city walks by e-architect
Battersea Park Housing in Nine Elms
Another London Building Design by shedkm on e-architect:
Ruskin Square Office, Croydon, London, England, UK
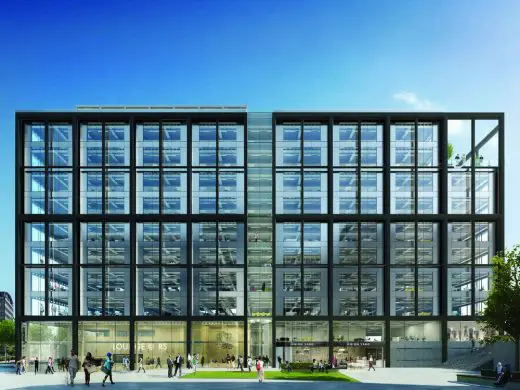
image from architects practice
Ruskin Square Office Croydon
Comments / photos for the House on the Heath, South London – design by COX ARCHITECTS page welcome

