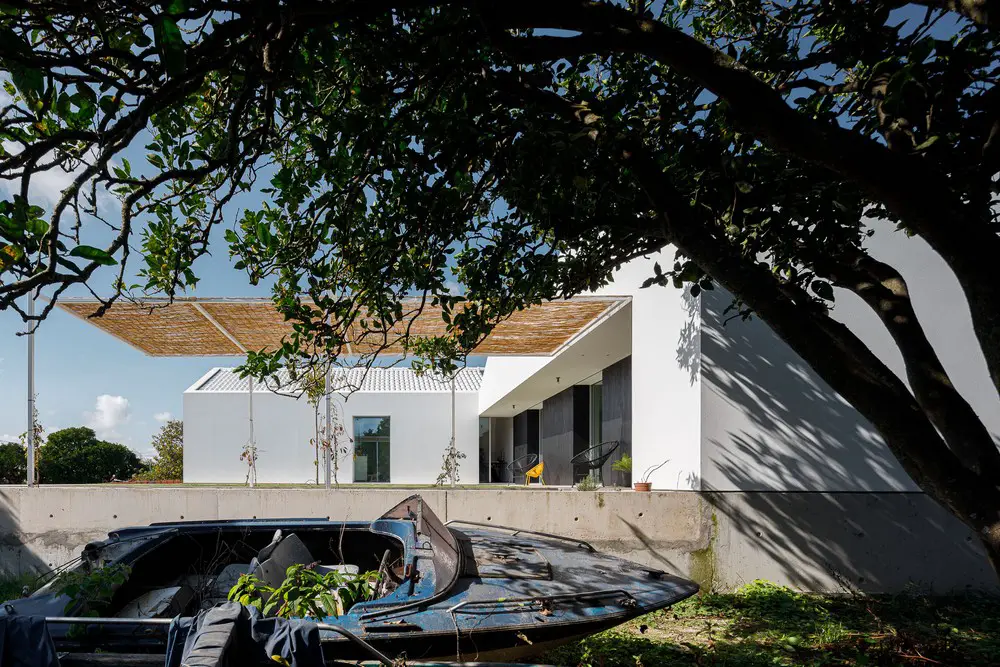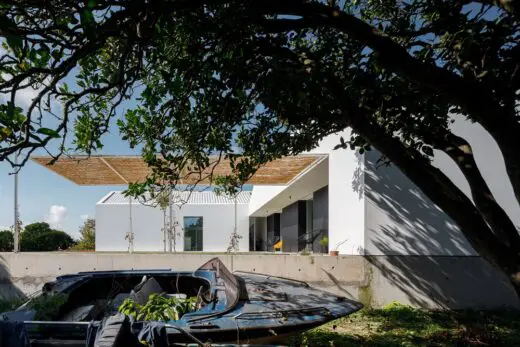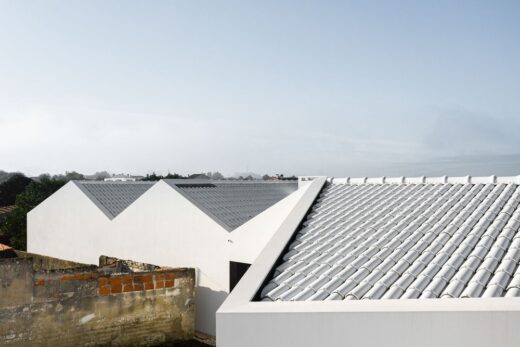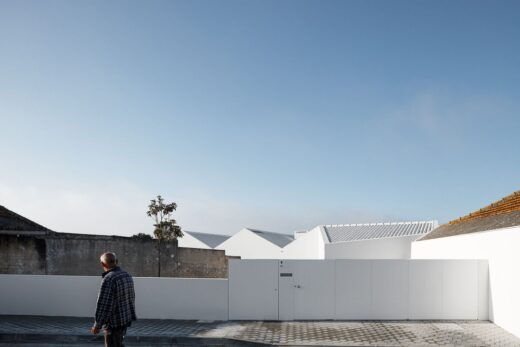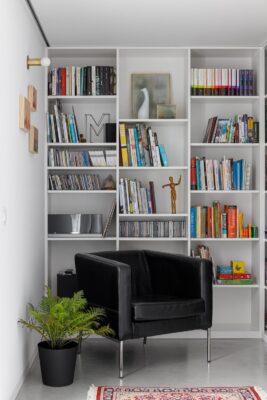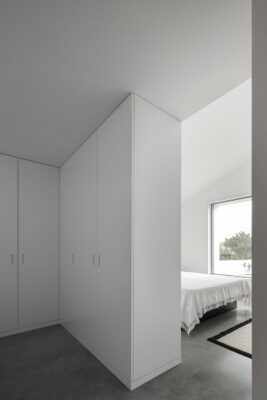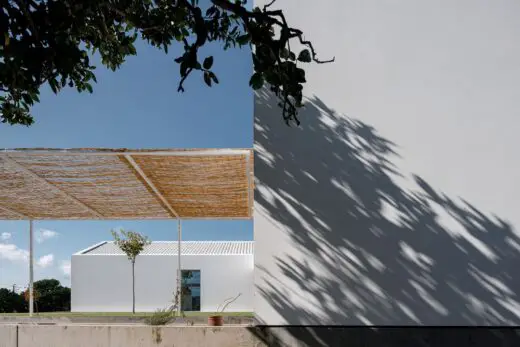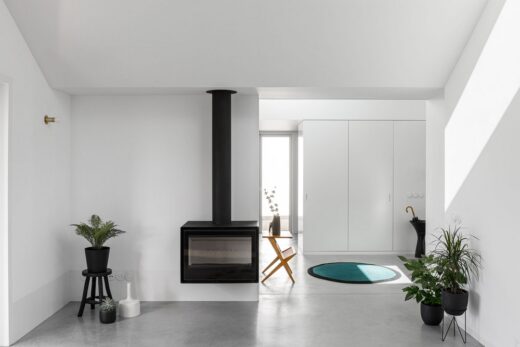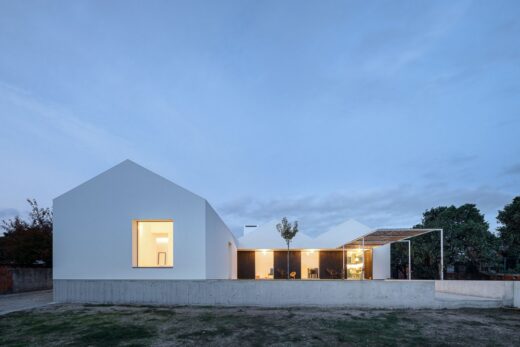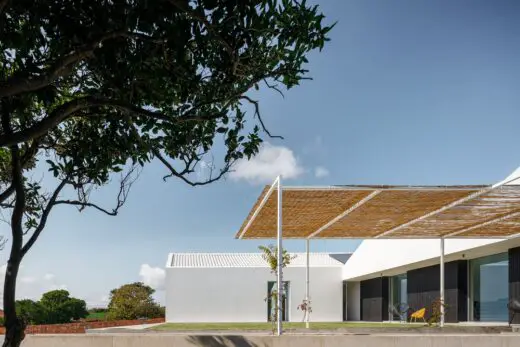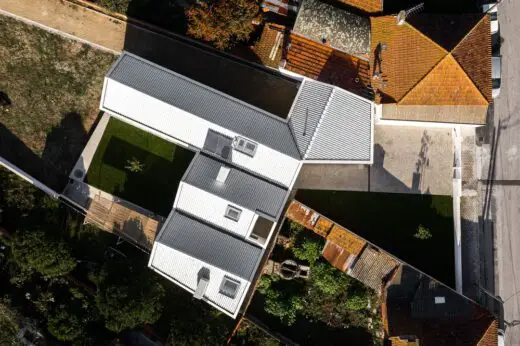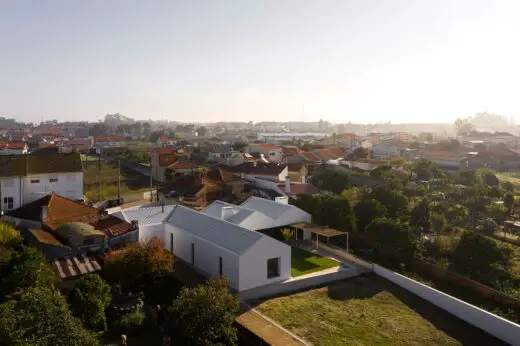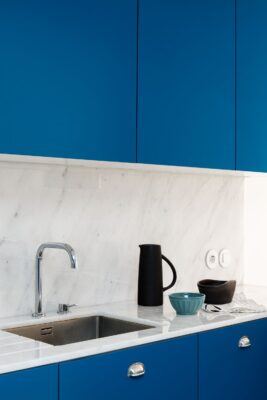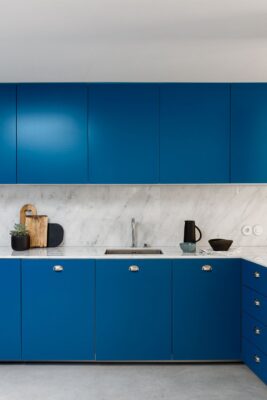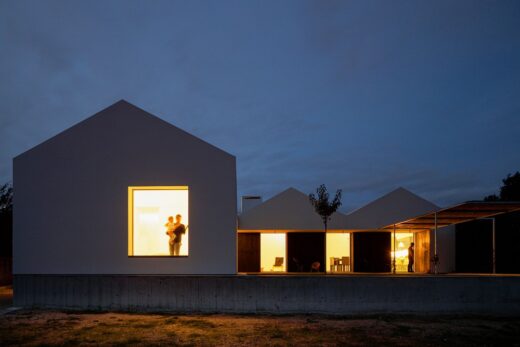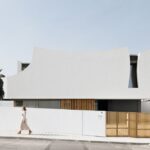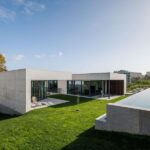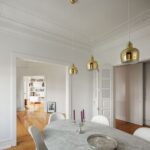House in Sta Joana, Aveiro Real Estate Building, New Portuguese Architecture, Portugal Residence Photos
Sta Joana House in Aveiro Real Estate
4 Apr 2022
Architects: NU.MA, architects
Location: Sta. Joana, Aveiro, Portugal
Photos: Ivo Tavares Studio
Sta Joana House, Portugal
In a street marked by a vast set of housings for the working class, the sense of repetition and systematization of the construction process is a strong characteristic here. NU.MA, architects wanted to follow the same idea … repetition/systematization when designing Sta Joana House.
The whole proposal started from a morphological condition of the terrain. This condition influenced, the programmatic and volumetric shape of the building.
In terms of location, the building is developed longitudinally and adapts itself to the terrain shape, creating and defining its boundaries.
The option to “close” the house to the street creates a sense of privacy and isolation. In our view, this should be one of the purposes and concepts of inhabit… to create a refuge where we feel good. Thus, the house is facing to the street only the main entrance area and the car access. The remaining program, of an intimate nature, turns to the interior of the terrain.
The general program is divided by its function. The social area is closer to the street and comprises the entrance hall, toilets, laundry, kitchen, common room and the access to the garage. And the private area, away from the street, with a reading area, sanitary facilities, rooms and the master suit.
Concerning the shape of the building, the house was designed to create 3 main volumes that are oriented from north to south, each with a inclined roof system. The exception arises with the volume of the garage that closes the land to the north.
These shapes are reflected on its interior, creating clarity and hierarchy of spaces
Descrição do projeto (PT)
Numa rua marcada por um vasto conjunto de habitação para classe operária, o sentido de repetição e sistematização do processo construtivo, é uma forte característica deste arruamento. Quisemos trazer para o projecto essa mesma ideia… repetição/ sistematização.
Toda a proposta partiu de uma condicionante morfológica do terreno. Esta mesma condicionante influenciou em termos programáticos e volumétricos, todo o projecto de arquitectura. Em termos de implantação, o edifício desenvolve-se no sentido longitudinal e adaptando-se à forma do terreno criando e definindo os limites do mesmo. A opção de “fechar” a casa para a rua, fez com que se criasse um sentido de privacidade e isolamento. A nosso ver é esse o propósito do
conceito do habitar… criar um refúgio onde nos sintamos bem. Assim, a habitação tem apenas voltada para o espaço publico, a zona de entrada e o acesso automóvel. O restante programa, de foro íntimo, volta-se para o interior do terreno.
A distribuição espacial interior resume-se à separação da forma por função. A zona de social fica mais próxima do arruamento e é composta por Hall de entrada, instalações sanitárias, lavandaria; cozinha, sala comum e o acesso à garagem.
Numa zona mais recatada e afastada do arruamento, surge a zona mais privada da habitação, composta por zona de leitura; instalações sanitárias, quartos e suite.
Em termos formais, a habitação foi pensada por forma a criar 3 volumes principais que se orientam de norte para sul, cada um com um sistema de cobertura de duas águas. A excepção surge com o volume da garagem que faz o fecho ao terreno a norte.
Estas formas refletem-se no seu interior, originando clareza e hierarquia dos espaços.
Sta Joana House in Aveiro, Portugal – Building Information
Architecture Office: NU.MA, architects – https://www.numa.pt/
Main Architect: Nuno Silva
E-mail: [email protected]
Facebook: https://www.facebook.com/nu.ma.arq
Instagram: https://www.instagram.com/numa_arq
Location: Sta. Joana, Aveiro
Year of conclusion: 2020
Total area: 230 sqm
Architectural photographer: Ivo Tavares Studio
Facebook: www.facebook.com/ivotavaresstudio
Instagram: www.instagram.com/ivotavaresstudio
House in Sta Joana, Aveiro Real Estate images / information received 040422 from NU.MA architects
Location: Sta. Joana, Aveiro, Portugal, southwest Europe
New Portuguese Architecture
Contemporary Portuguese Architecture
Portuguese Architectural Designs – chronological list
Lisbon Architecture Tours by e-architect
Portuguese Houses
Selection of interesting Residential Projects in Portugal:
Casa Salicos, Carvoeiro, Algarve
Architects: STUDIOARTE
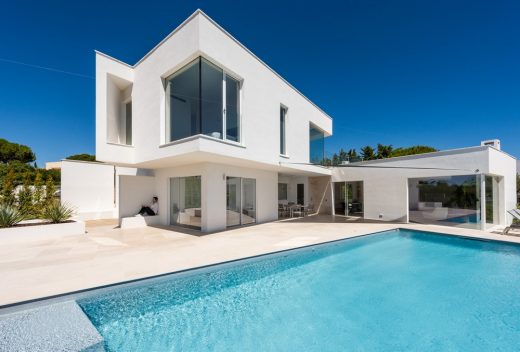
photo : Da Cruz Photo – Luís da Cruz
New House in Algarve
Houses in Calçada dos Mestres neighborhood, Campolide hill, Lisboa
Design: Orgânica architecture office
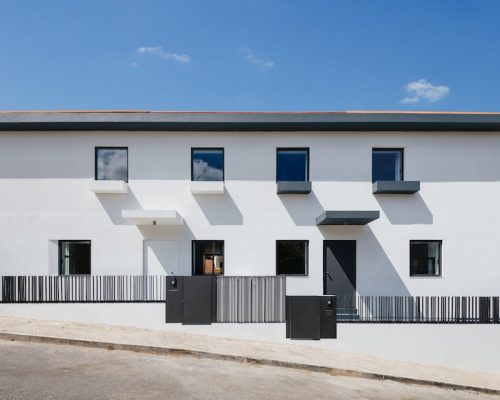
photograph : Do Mal o Menos
Houses in Calçada dos Mestres
Casa Moreira
Architects: César Machado Moreira architect
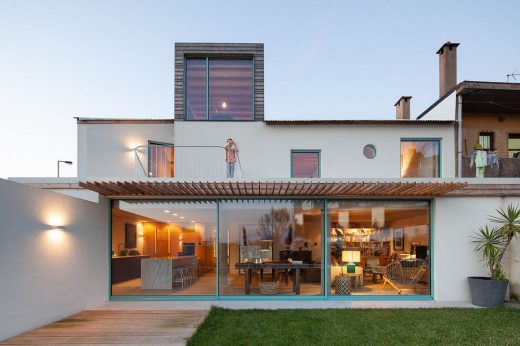
photograph : José Campos
New Home in Porto
Ring House
Design: Vasco Cabral + Sofia Saraiva
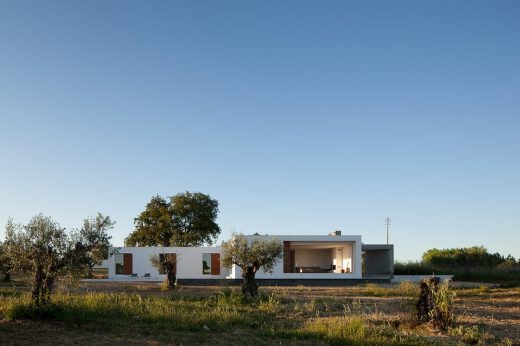
photograph : José Campos
New House in Santarém
Comments / photos for House in Sta Joana, Aveiro Real Estate property design by NU.MA, architects – architecture network page welcome

