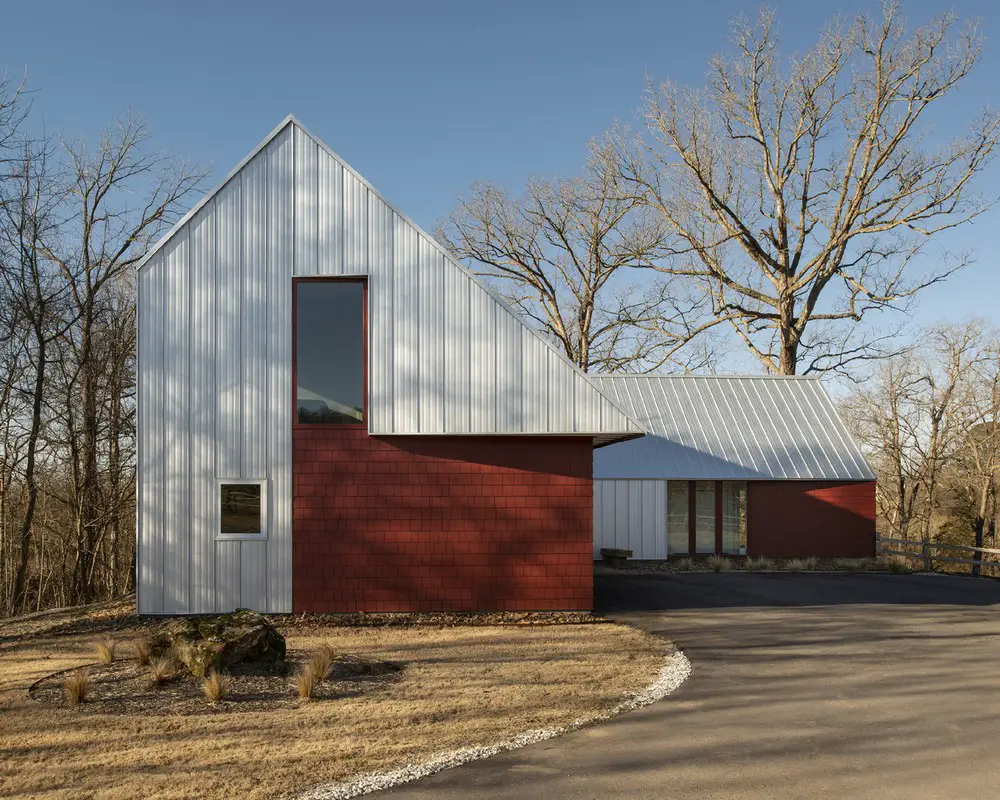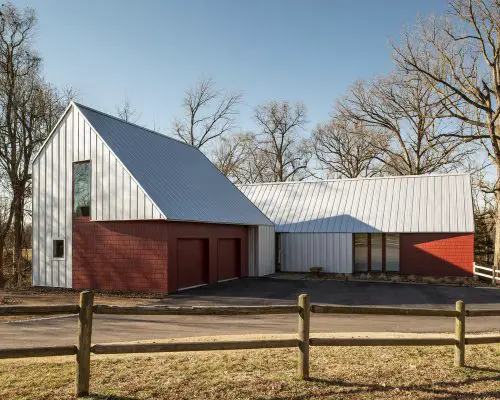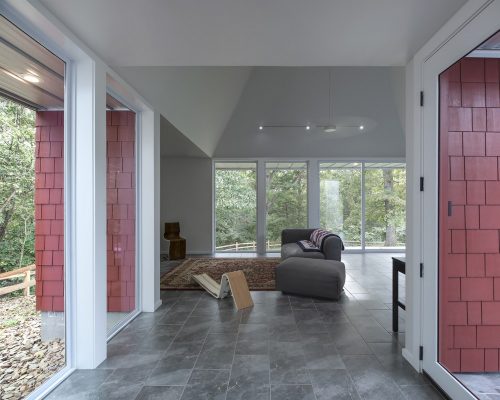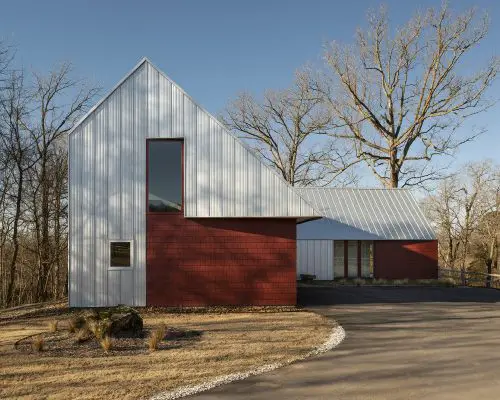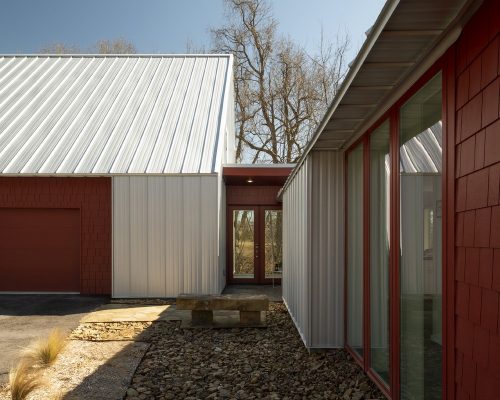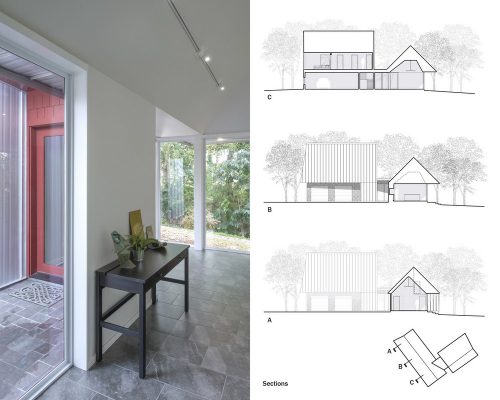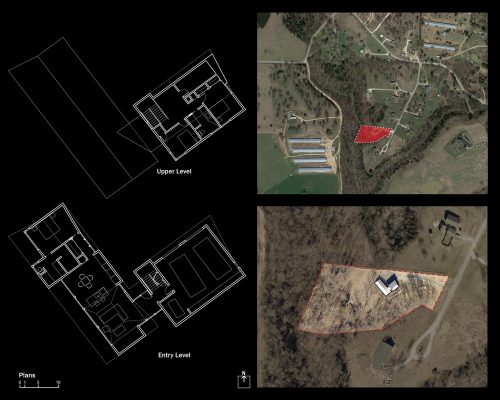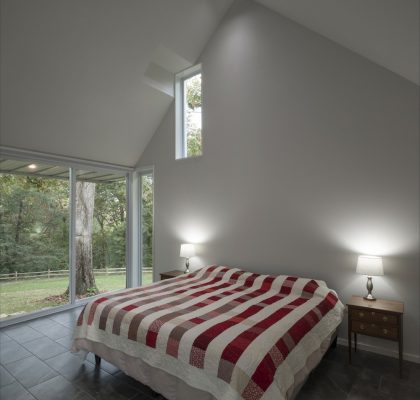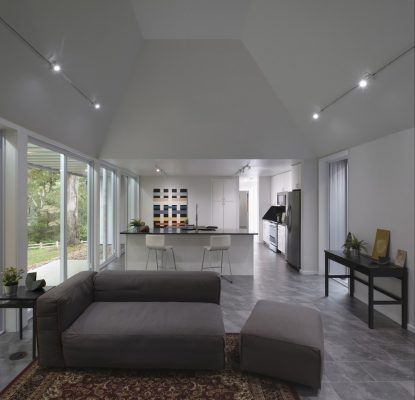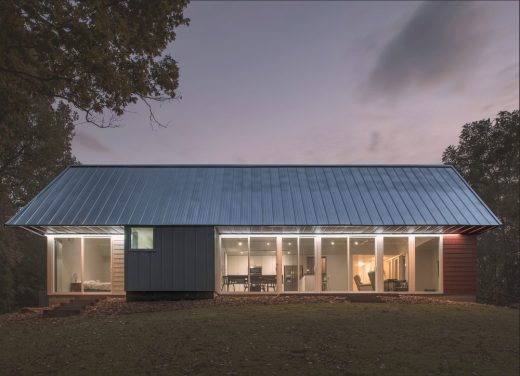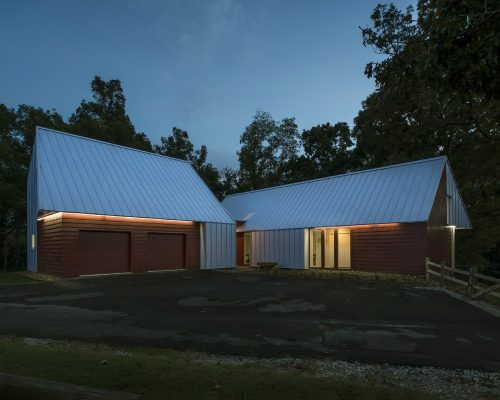Heads House, Goshen home design, Arkansas Real Estate images, American architecture pictures
Heads House in Goshen
Apr 20, 2020
Architects: SILO AR+D
Location: Goshen, Arkansas, United States of America
Heads House derives its name from a series of sculptural heads created by the client’s father, Richard Staples Dodge, who was a painter and sculptor. Many of these cardboard heads, with their playful often triangulated shapes, have adorned the client’s houses over the past 50 years.
Photos by Aaron Kimberlin
Heads House in Goshen, Arkansas
Compelled by the client’s story, the architecture acts as a memory device. The facades reference Dodge’s sculptural forms, which are stitched house’s together into a massive roof form.
Designed for the clients to age-in-place, the house is organized as two volumes—one long and low that contains the main living spaces and master suite, and a two-story volume containing the garage and guest rooms.
The gap between is the main entry. Once inside each space is defined by a unique vaulted ceiling to create implied “rooms” in an otherwise open plan with expansive views to the bucolic landscape. The material palette (metal, shake) and red color are borrowed from the utilitarian buildings that surround site, grounding the abstract form in its local context.
Built for a modest budget of $260,000 (1,850sf / $141/sf), Heads House was constructed with a conventional residential material palette and framing methods The wood framed structure is clad in galvalume siding and roofing, with certain masses highlighted by painted cementitious shake.
The exterior window walls are constructed from patio doors, sometimes ganged together to created larger expanses of glass. The interior palette is light and neutral, emphasizing the geometry of the interior volumes, and the ambient qualities of natural light.
Heads House in Goshen, Arkansas – Building Information
Architect and Builder: SILO AR+D
Project size: 1850 ft2
Site size: 84000 ft2
Project Budget: $260000
Completion date: 2019
Building levels: 2
Photographer: Aaron Kimberlin
Heads House in Goshen, Arkansas Home images / information received 200420 from SILO AR+D
Location: Goshen, Arkansas, United States of America
Buildings in Arkansas
Contemporary Arkansas Architectural Projects
15 Degrees House, Bella Vista
Design: Matthias J Pearson Architect
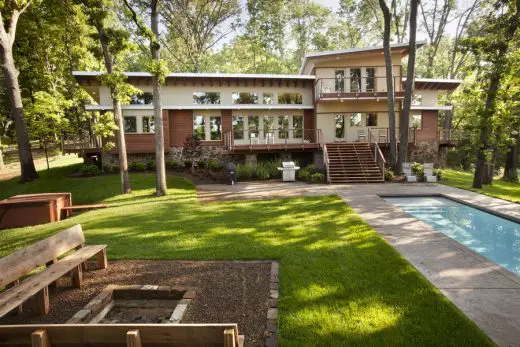
photograph : Timothy Hursley
Residence in Bella Vista
Harvey Clinic, Rogers
Design: Marlon Blackwell Architects
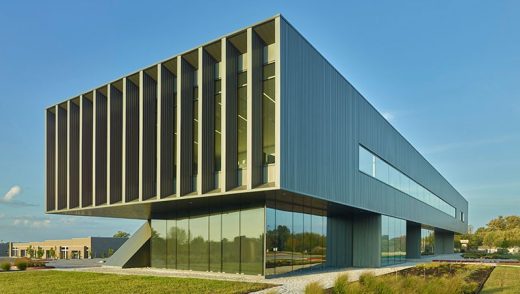
photograph : Timothy Hursley
Clinic Building in Rogers
Crystal Bridges Museum of American Art Bentonville
Crystal Bridges Museum of American Art
Saint Nicholas Antiochian Orthodox Christian Church
Buildings in Neighbouring States to Arkansas
American Architecture Designs
American Architectural Designs – recent selection from e-architect:
Buildings / photos for the Heads House in Goshen, Arkansas Home design by SILO AR+D page welcome.

