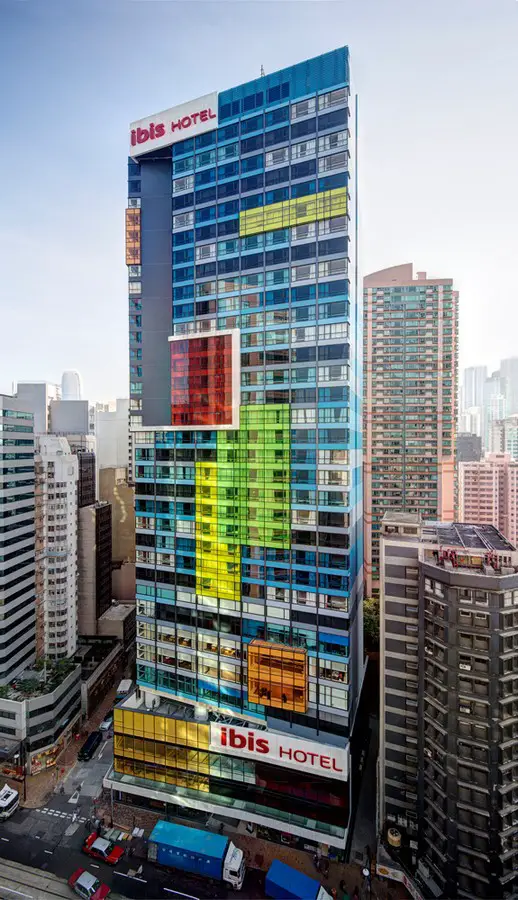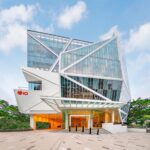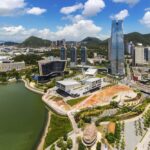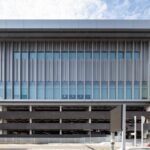Hong Kong Developments, HK Building Projects, Design News, Property Links, Architects
Hong Kong Property Information : HK Buildings
HK Architecture Information – Built Environment in the Far East, Asia
post updated 14 Dec 2020
Hong Kong Developments
Hong Kong Architecture Designs – chronological list
Contemporary HK Architectural Projects, China, alphabetical:
53 Wellington Street Revitalization Design in Hong Kong
Bao’an Urban Design Competition in Shenzhen
Bi-City Biennale of Urbanism\Architecture 2017
Bi-City Biennale of Urbanism\Architecture: UABB
China Insurance Group Headquarter Shenzhen
CPS Project Central Police Station
Cultural Complex Longgang District
Design Society Shenzhen Building
Elephant Grounds Coffee Mid Levels
Elephant Grounds Coffee on Star Street Hong Kong
Playful & Interactive Workplace HK
FIS Tseung Kwan O campus Hong Kong
Floating Christmas Pavilion in HK
Excellence Huanggang Century Center
Harbour Kiosk by Entrance to the Avenue of Stars HK
Hong Kong Architecture Highlights
Hong Kong Architecture Walking Tours
Hong Kong International Airport
Hong Kong Young Architects and Designers
Interactive Flat Interior in Hong Kong
International Culinary Institute Hong Kong Building
Kei Cuisine Restaurant in Hong Kong
Kennedy Town Swimming Pool in Hong Kong
Kingkey Finance Tower Shenzhen
Lululemon Athletica Shop in Hong Kong
M+ Pavilion West Kowloon Building
M+ Pavilion Building West Kowloon for WKCDA
MOCAPE Museum Shenzhen Building
MOKO Hong Kong Shopping Centre
Museum of Contemporary Art & Planning Exhibition in Shenzhen
Nha Trang Vietnamese Canteen in Hong Kong
Ocean Terminal Extension in Hong Kong
Ping An Financial Center in Shenzhen
Pulsa Repulse Bay Luxury Residential Development
Savannah College of Art and Design
Sea World Culture and Arts Center, Shenzhen
Shenzhen Architecture Biennale
Shenzhen Airport and Hong Kong International Airport Buildings
Shenzhen Crystal Island Competition
Shenzhen Museum of Contemporary Art
Shenzhen Museum Contemporary Art Planning
Shenzhen Stock Exchange Building
Shenzhen Xiasha Project Masterplan
Shenzhen Hong Kong Biennale Installation
Sheung Wan Ibis Hotel in Hong Kong
Tai Chi Sales Center Shenzhen Building
Taikoo Place Public Space Development
The Cube Bio-Informatics Centre
The Lyric Theatre Complex West Kowloon
The University of Hong Kong Medical School
The Wool Resource Centre in Hong Kong
Timber tale An ancestor hall, Tai Po
Universiade Sports Center Shenzhen
Hong Kong Urban Transit Vision
Wesleyan House Methodist Church
West Kowloon Arts Pavilion Design Competition
West Kowloon Competition Pavilion
West Kowloon Cultural District
West Kowloon Design Competition
Xili Sports and Cultural Centre Shenzhen
Zaha Hadid Exhibition in Hong Kong
We aim to add more buildings in this Far East Asia country soon – submissions are welcome.
Location: Hong Kong
Design Society, Shenzhen, China
Design: Fumihiko Maki Architects
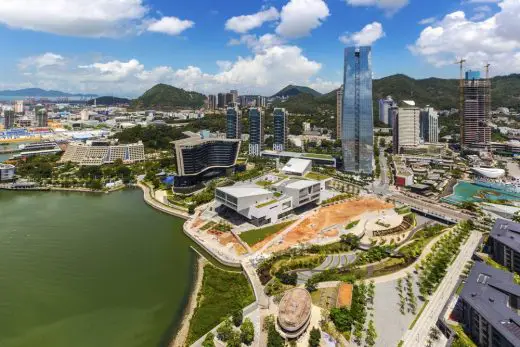
image © Design Society
Website: Visit Hong Kong
Hong Kong Building Designs
HK Architectural Designs – architectural selection below:
This index page is for architectural projects in this East Asian country on the e-architect website
Airside at the former Kai Tak airport
Design: Snøhetta
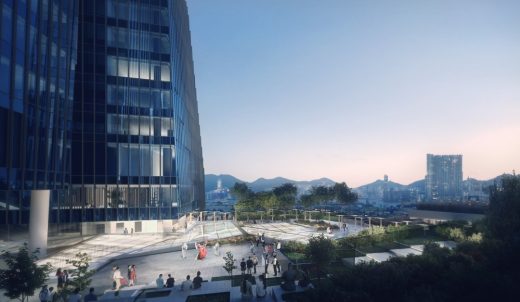
image courtesy of architects
Airside Hong Kong Building
The Luna Residential Tower, 18 Lun Fat St, Wan Chai
Design: Make Architects
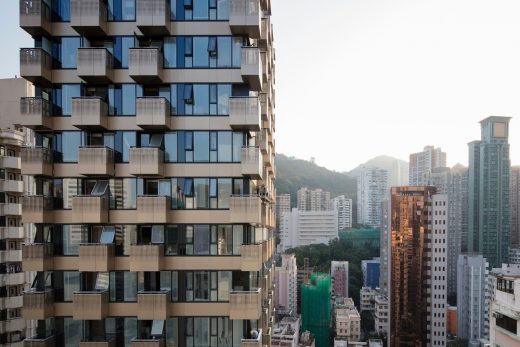
photograph © Archmospheres
i-Square Hong Kong, Tsim Sha Tsui
Architects: Rocco Design Limited / Benoy
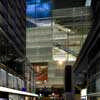
photo courtesy Marcel Lam
Major shopping and entertainment complex developed by Associated International Hotels Limited – the new home to renowned international brands and offers an unprecedented shopping experience thanks to its unique design and retail concept, superb location, and innovative use of high technology and multimedia art.
CPS Project Central Police Station, Hong Kong
Design: Herzog & de Meuron ; Purcell Miller Tritton ; Rocco Design Architects Limited
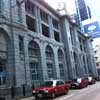
photos © Andrew McRae
Conserving the historic buildings at CPS is a priority so that the site could eventually be made publicly accessible and in the process, becomes an attractive gathering place for the community. Establishing a centre for heritage, arts and leisure at this prime Central location complements the overall development of arts and culture in the city and adds an attraction with distinct Hong Kong character.
Comments / photos for the Hong Kong Architecture Information page welcome

