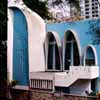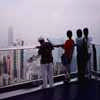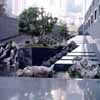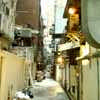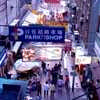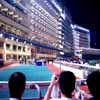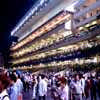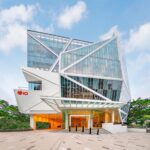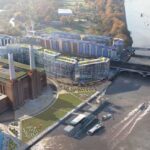Hong Kong Buildings, Guide, Photos, Developments, Pictures, Towers, Designs
Hong Kong Building Photographs
The City that never sleeps : Hong Kong
Hong Kong Building Photos
Hong Kong Building Photos © Adrian Welch
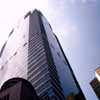
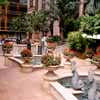
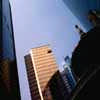
Central business zone – skyscrapers + landscape
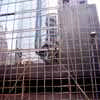
bamboo scaffolding – building tradition
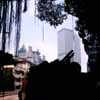
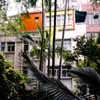
lush vegitation in central Hong Kong
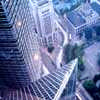
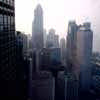
views from Bank of China by architect I.M. Pei
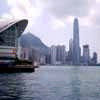
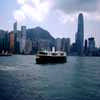
harbour views looking to Hong Kong
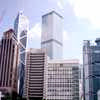
high towers cluster: Bank of China on left, Cheung Kong Centre on right
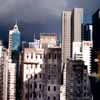
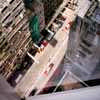
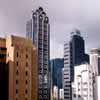
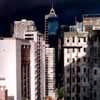
typical views in Wan Chai looking west to Hong Kong centre
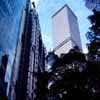
HSBC Bank by Foster + Partners, left middle
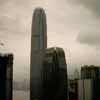
IFC2 skyscraper the tallest tower in Hong Kong by Cesar Pelli
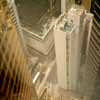
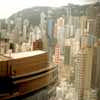
views from a Hong Kong skyscraper out over centre to east
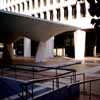
modernist office building on hillside to southwest of centre
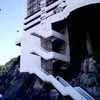
modern housing high on hillside to southwest of centre
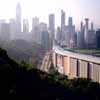
view looking north over Wan Chai towards Kowloon
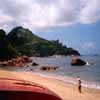
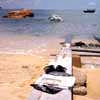
Stanley – beach on south side of Hong Kong island
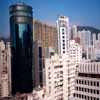
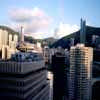
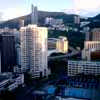
views looking south from Wan Chai skyscraper
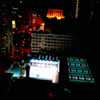
nighttime swimming in Hong Kong
Hong Kong Building Photos by adrian welch available : info(at)e-architect.com
Location: Hong Kong, Eastern Asia
Hong Kong Architecture Designs
HK Architectural Designs
Hong Kong Architecture Designs – chronological list
Hong Kong Architecture Tours by e-architect
Hong Kong Architecture – HK building selection:
The Jockey Club Innovation Tower, The Hong Kong Polytechnic University, Hung Hom, Kowloon
Design: Zaha Hadid Architects
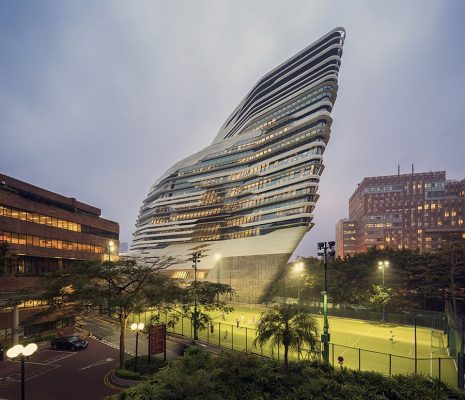
photo : Doublespace
Jockey Club Innovation Tower
The Jockey Club Innovation Tower is home to the Hong Kong Polytechnic University’s School of Design, and the Jockey Club Design Institute for Social Innovation. The 15 storey, 15,000 sqm tower accommodates more than 1,800 students and staff, with facilities for design education and innovation that include: design studios, labs and workshops, exhibition areas, multi-functional classrooms, lecture theatre and communal lounge.
Murray Hotel, 22 Cotton Tree Dr, Central
Architects: Foster + Partners
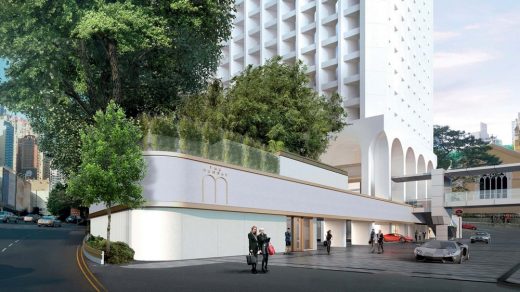
photograph © Foster + Partners
Murray Hotel in Hong Kong
The 25-storey Murray Building was originally designed at a time when the city was planned around the car, and consequently stands on an island site surrounded by roads, making it impermeable for pedestrians. One of the central aims of the regeneration project was to reconnect the building with the city at ground level, creating a new street frontage on Garden Road, transparent and welcoming ground floor spaces, and enhancing and extending the landscaped grounds to incorporate a public tai chi area.
Taikoo Place
Design: Gustafson Porter + Bowman
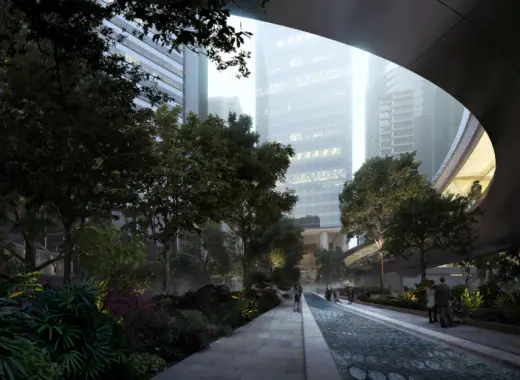
image Courtesy architecture office
Taikoo Place Public Space Development
Taikoo Place will create an inclusive open space which includes lush native vegetation and sculptural water features. Encompassing 69,000 square feet, the landscape project will feature a variety of spaces, from small, intimate areas for conversation, to larger open areas suitable for special events like concerts and outdoor markets.
Hong Kong Buildings : A-H
Comments / photos for the Hong Kong Architecture page welcome

