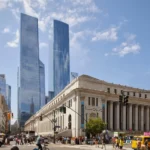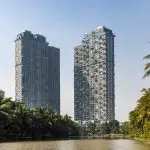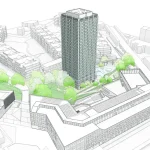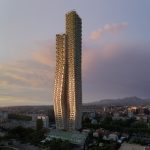Cheung Kong Centre, Hong Kong Building, Photos, Design, Location, Picture
Cheung Kong Center Hong Kong
Cesar Pelli HK Building Images – Tower on Queens Road
page updated 29 Sep 2017
Cheung Kong Center
Address: 2 Queens Rd. Central Hong Kong
Date built: 1999
Design: Hsin Yieh Architects & Associates Ltd; Cesar Pelli & Associates Architects, Leo Daly, Architect
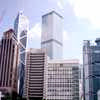
The Cheung Kong Centre building is pictured centre; the Bank of China tower to left
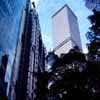
This building is pictured centre; HSBC bank by UK architects practice Foster & Partners to left
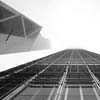
photograph © James Whitaker 2009 www.WhitakerStudio.co.uk
Building height: 283m high (928 ft)
The building is the simplest (some might say dullest) Hong Kong skyscraper, extruded rectilinear tower with no frills.
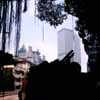
This building can be seen in the distance, right
This HK high-rise building is 68 storeys tall with a gross floor area of 1,260,000-square-foot (117,100 m2). When completed in 1999, it was the third-tallest building in the city. It sits on the combined sites of the former Hong Kong Hilton, which was demolished in 1995/6, and Beaconsfield House, sold by the Government in 1996.
It stands between the HSBC Hong Kong headquarters building and the Bank of China Tower. As is common in Hong Kong, coloured lights on the sides of the building illuminate at night in intricate light shows.
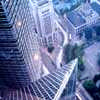
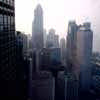
Cheung Kong Centre (on left of images) views from Bank of China
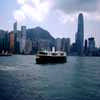
Cheung Kong Centre harbour views – on left with Bank of China
Cheung Kong Centre Building Photos © Adrian Welch
Location: Hong Kong, Eastern Asia
Hong Kong Architecture Designs
HK Architectural Designs
Hong Kong Architecture Designs – chronological list
Hong Kong Architecture Tours by e-architect
Hong Kong Architecture – HK high-rise building selection:
The Luna Residential Tower, 18 Lun Fat St, Wan Chai
Design: Make Architects
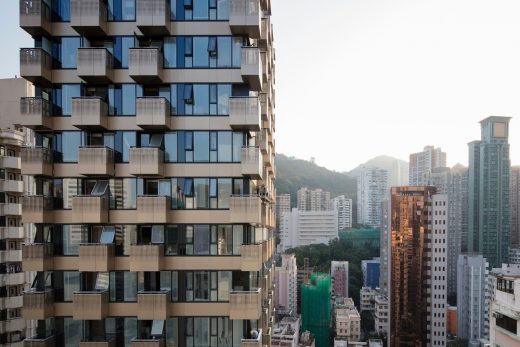
photograph © Archmospheres
Luna Residential Tower Wan Chai
The Jockey Club Innovation Tower, The Hong Kong Polytechnic University, Hung Hom, Kowloon
Design: Zaha Hadid Architects
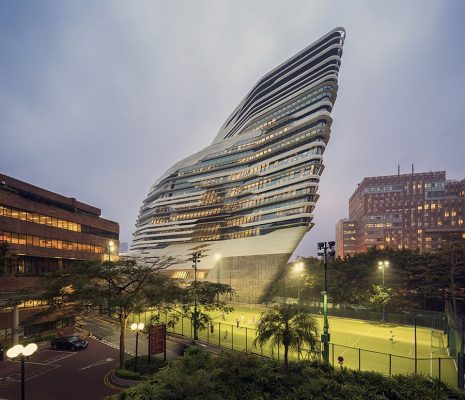
photo : Doublespace
Jockey Club Innovation Tower
Murray Hotel, 22 Cotton Tree Dr, Central
Architects: Foster + Partners
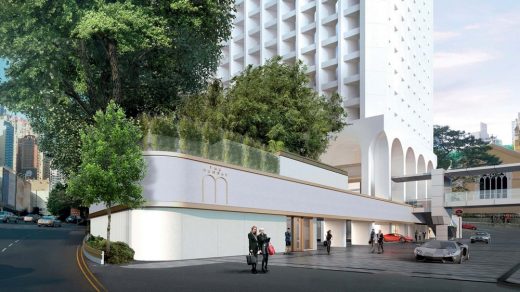
photograph © Foster + Partners
Murray Hotel in Hong Kong
Hong Kong Convention and Exhibition Centre – HKCEC, Wanchai
Marshall Strabala of Skidmore Owings Merrill LLP
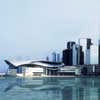
image : SOM
Hong Kong Convention Centre
International Finance Centre, Central
Cesar Pelli & Associates Architects, Rocco Design, Hirsch Bedner Associates
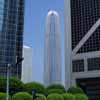
photo © Andrew McRae
IFC 2 skyscraper
Cheung Kong Center Architect – Cesar Pelli
Comments / photos for the Cheung Kong Center Architecture page welcome

