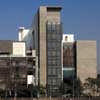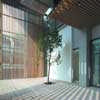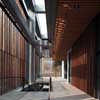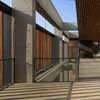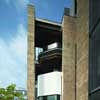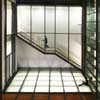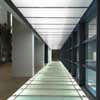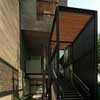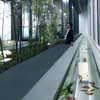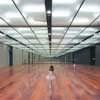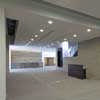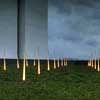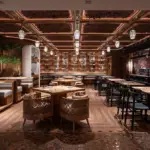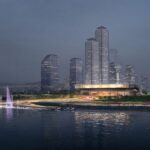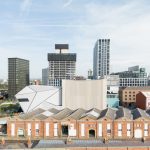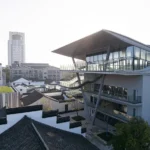Ping Shan Tin Shui Wai Leisure and Cultural Building Hong Kong, HK Architecture
Ping Shan TSW Building
Hong Kong Cultural Development: Building – design by Architectural Services Department
3 Sep 2012
Ping Shan Tin Shui Wai Leisure and Cultural Building
Design: Architectural Services Department
The Ping Shan Tin Shui Wai Leisure and Cultural Building in Hong Kong project is a medium-rise development having 10 main levels including one basement. It accommodates two main blocks which are a public library and an indoor recreation centre.
The public library block locates at the south side of the site and with 8 storeys of public library which includes children’s library, young adult library, adult library, multi-media library, reference library, students’ study room, extension activity room, newspaper and periodicals area, computer and information centre, and associated offices. The indoor recreation centre locates at the north side of the site and with 5 storeyshigh. It comprises one 25x25m indoor swimming pool, one main games arenawith 2 basketball courts, 4 multi-function rooms, children play room and associated offices.
Design Concept
Civic Culture – Urban Living Room as a place of gathering
The design signifies the idea of civic building with a piazza as a place for gathering. The Building composes of two major groups of functions namely the 5-storey Indoor Recreation Centre (IRC), which is mainly inward looking, and the 8-storey Public Library, which is mainly outwardly orientated with glass façade to maximize its view.
Chinese Cabinet Transformed into architectural space
The language takes its DNA from the nearby Chinese vernacular tradition of Ping Shan Heritage Trail. The concept is inspired by the Chinese traditional cabinet, a kind of multipurpose storage space for books, porcelain as well as bonsai. By incorporating terraces that mediate the outdoor and indoor environments, the design re-interprets these traditional elements in a contemporary way. With the use of brick walls, timber and metal screens; it establishes a connection with its roots yet modern at the same time.
Abundance use of Natural Materials
While the timber screens and steel lattices offer varying degrees of transparency and permeability, the Chinese bricks present the feeling of sturdiness and stability in contrast. In collaboration with the terraces interconnected by stairs at the periphery, they unite the internal functions three-dimensionally and maximize the multiple connections between these outdoor rooms.
Outdoor Library Spaces for reading
The spatial concept of the Library is to carve out the building mass to create inter-connected atrium, courtyard and roof terrace at various levels to allow natural light to reach the lower floors of the 10-storeys building. Readers can step out of the indoor space into these outdoor courtyard & terrace within the Library compound to enjoy their reading with cups of tea.
The Romance of the Scissors Staircases for main circulation
The essence of the Hong Kong conventional scissors staircases (mainly for fire escape) has been captured and developed in this building to construct an internal promenade to traverse through different sections of the building and create dialogues between the spaces and the visitors. The major circulation passage routes around the interlocking atrium and overlooks the courtyard, to reveal different scenes with varying degrees of tension as well as interaction.
Green and Sustainable Features used throughout the building
For the external envelope, the use of natural daylight is maximized by introduction of voids and skylights at various locations of the complex. Fairfaced concrete is employed for their environmental friendliness. The use of timber and metal screens serves as sunshading device and reduces the heat load of the complex without compromising the intake of natural daylight.
On the other hand, the soft landscape design of the complex is enhanced and maximized to provide a sustainable environment to the public. Sunken planters are introduced at different floor levels to bring natural landscape into the indoor environment. Green roofs and vertical greening system have been incorporated such that the natural appearance and texture is favorable and compatible with the surrounding environment.
For building services, solar collector panels are installed for pre-heating of hot water system. Heat recovery chillers are employed to reclaim energy for dehumidification, maintain pool water temperature and space air temperature. Energy efficient luminaires are also widely adopted in the entire development.
Ping Shan TSW Building image / information from Architectural Services Department
Location: Hong Kong, Eastern Asia
Hong Kong Architecture Designs
HK Architectural Designs
Hong Kong Architecture Designs – chronological list
Hong Kong Architecture Tours by e-architect
Design Society, Shenzhen, China
Design: Fumihiko Maki Architects
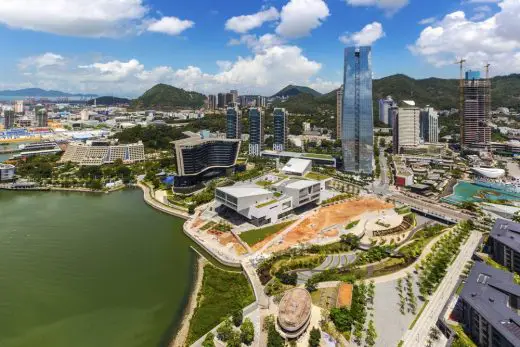
image © Design Society
Design Society Shenzhen Building
Architects: UNStudio
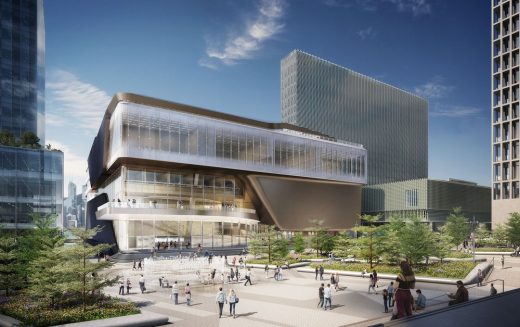
renderings by DBOX ; Masterplan image: © WKCDA
The Lyric Theatre Complex in West Kowloon
Comments / photos for the Ping Shan Tin Shui Wai Leisure and Cultural Building page welcome

