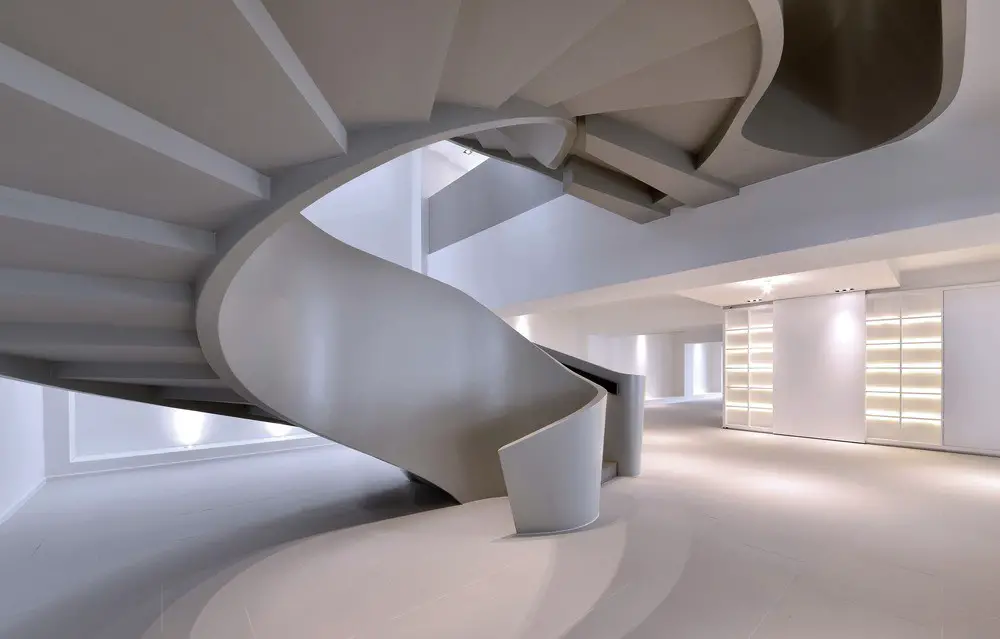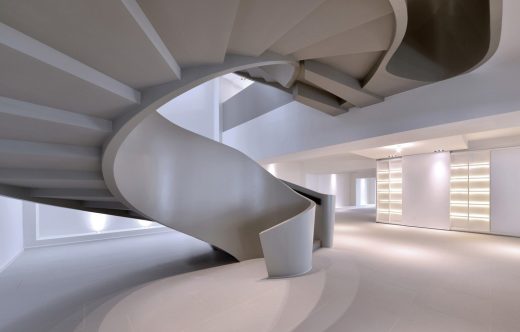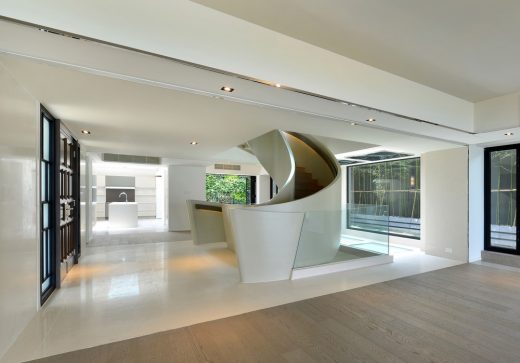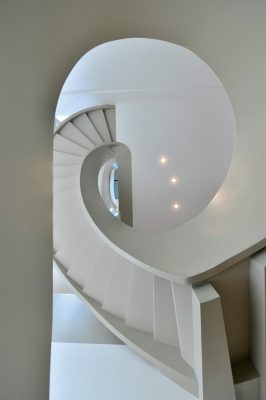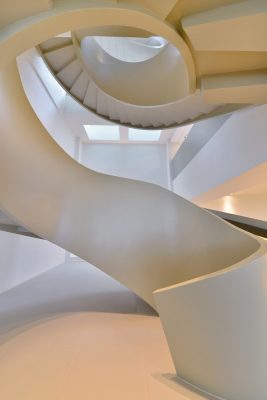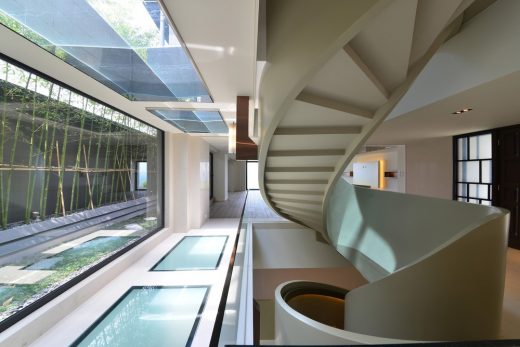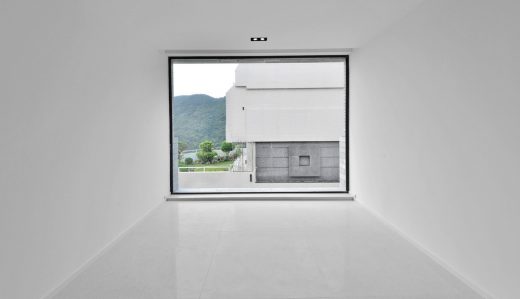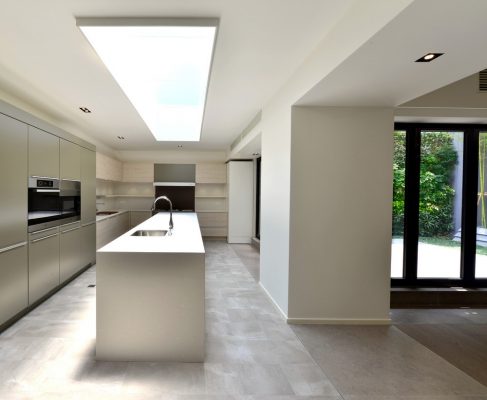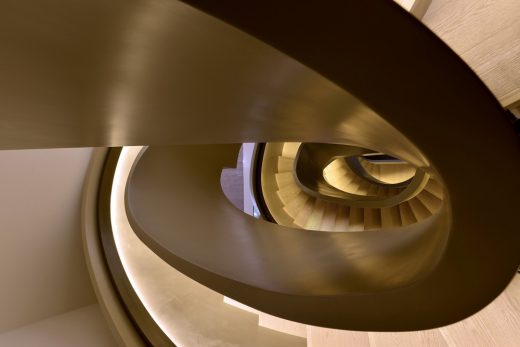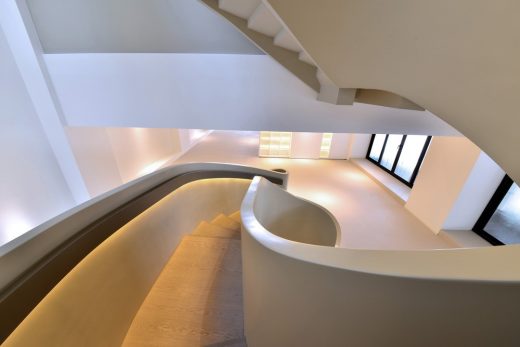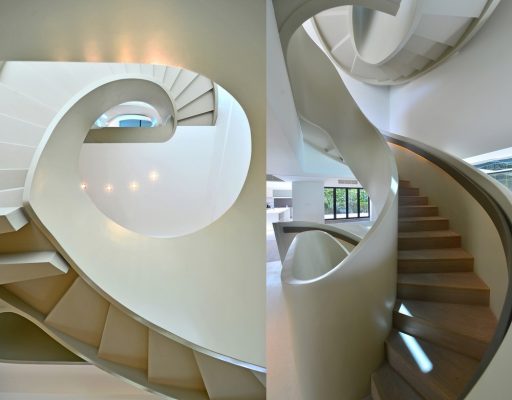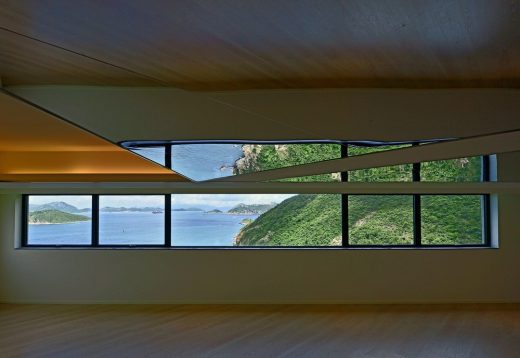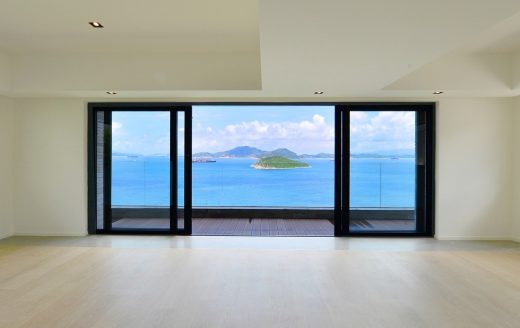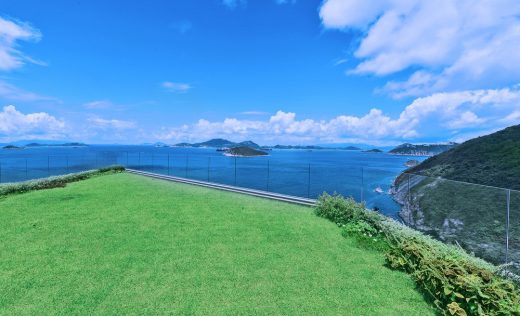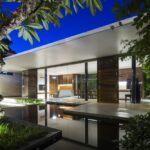The Ribbon House, Hong Kong Residence, HK Building Design, Chinese Architecture Design Images
The Ribbon House in Hong Kong
Contemporary Property China design by FAK3, Architects
8 Nov 2016
The Ribbon House
Design: FAK3, Architects
Location: Hong Kong
The Ribbon House
FAK3 of Hong Kong has been named a winner in the first annual AAP American Architecture Prize, which recognizes the most outstanding architecture worldwide for their project ‘The Ribbon House’ which won best ‘Houses interior’.
The idea of the house was to create a ribbon-like structure that dances through the 4 levels in a sequence of twirls. This creates an exciting transition through each floor level and the void space created by the stairs acts as a light well, drawing natural light into the basement levels.
FAK3 was commissioned to transform an 1000 sqm old house and landscaped gardens, positioned discreetly on a hillside with commanding panoramic views to the South China sea.
The main entrance is located at the centre along the length of the house, which dictated the arrangement of spaces. Opposite the entrance, is a void which the ribbon stairs penetrate through and a glass floor with views looking down 2 stories to the basement levels.
The central part of the home is dominated by an elliptical opening that winds its way through every level in a serpentine helix pattern. At its widest in the lower basement, it becomes tighter with narrower treads as the staircase approaches the roof terrace.
Adjacent to the stairs is a skylight that allows views of the sky to be seen from the two basement levels. Rooms are fluid, with spaces flowing into one another organically. The kitchen and dining area both have direct access to a back garden designed for al fresco dining featuring a vertical wall of plants.
Folding glass doors that can be completely open creating a strong connection between inside and outside. Sliding glass doors in the living room lead to a grassy terrace with a mere glass balustrade separating it from the cliff. At the lowest level, two en suite guest bedrooms each borrow additional light with private pocket gardens, while another bedroom on the floor above boasts a white marble bathroom with bathtub facing a 270-degree view.
‘The concept for the house is transparency, and our focus is to provide a strong connection internally with the ribbon like staircase tying the vertical levels together as well as the connection to nature. We wanted to enhance the concept that there is a temporal boundary between inside and out; that the whole house can open up to expansive views, light and air.’
About FAK3
Johnny Wong and Miho Hirabayashi founded the award-winning boutique design studio “FAK3”, focusing on unique signature luxury developments in the field of Interior and Architecture. Their philosophy is to create bespoke experiences, stimulating the senses through the poetic blending of space, light and meticulous detailing from large developments to bespoke one-off small lifestyle projects. FAK3 are a passionate design studio that support developers, entrepreneurs and private clients to enhance their brand with innovative and sensitive design strategies.
FAK3 are currently working on highly anticipated developments in Hong Kong which will redefine the pinnacle luxury of residential design.
Jonny Wong born in Wales, and graduated with a Masters of Architecture and Interiors at the Royal College of Art, and has also attended Kingston University and Winchester College or Art in England. Miho Hirabayashi was born in Tokyo and completed her Architecture and Urban studies at the Architectural Association known as the AA school, and holds a visiting Assistant Professor position and Hong Kong University.
About the AAP American Architecture Prize
The AAP American Architecture Prize honours designs in the disciplines of architecture, interior design, and landscape architecture with the goal of advancing the appreciation of architecture worldwide in 41 categories across three disciplines: architectural design, interior design, and landscape architecture. FAK3 won a Gold award in the best House Interior for ‘The Ribbon House’.
The winners were selected by a panel of esteemed experts including Troy C. Therrien, Curator of Architecture and Digital Initiatives at the Guggenheim Foundation and Museum; Peggy Deamer, Professor of Architecture at Yale University; Ben Van Berkel, Principal of UNStudio and Professor at Harvard University Graduate School of Design; Alan Ricks and Michael Murphy, Founders of Mass Design Group; and many more.
The Ribbon House in Hong Kong images / information received 081116
Location: Hong Kong, Eastern Asia
Hong Kong Architecture Designs
HK Architectural Designs
Hong Kong Architecture Designs – chronological list
Recent HK residential buildings on e-architect:
Happy Valley Apartment
Design: Lim + Lu, Architects
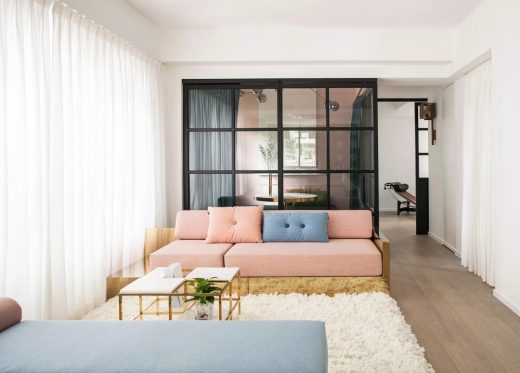
photograph : Nirut Benjabanpot
Happy Valley Apartment
The Luna Residential Tower, 18 Lun Fat St, Wan Chai
Design: Make Architects
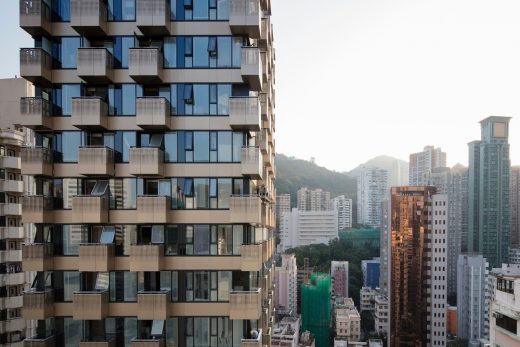
photograph © Archmospheres
Luna Residential Tower Wan Chai
Comments / photos for the The Ribbon House in Hong Kong Architecture by Architects FAK3 page welcome

