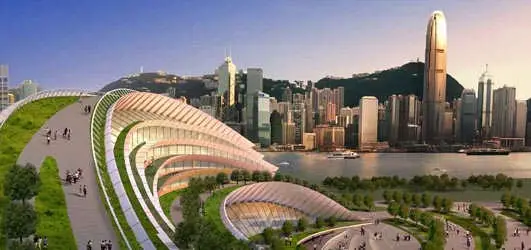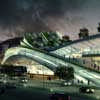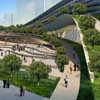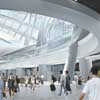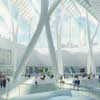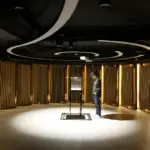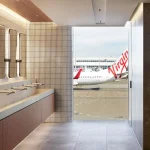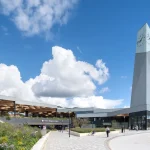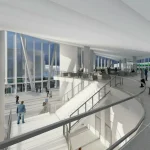West Kowloon Terminus Building, Hong Kong Express Rail Link, Image, Architect, Project
West Kowloon Terminus : Express Rail Link Building
West Kowloon Terminus Development – design by Aedas
23 Mar 2012
Express Rail Link West Kowloon Terminus
Winner of Best Futura Mega Project in MIPIM Awards 2012
Design: Aedas
Aedas Champions at MIPIM Awards 2012
One of the flagship projects of Aedas – the Express Rail Link West Kowloon Terminus – was crowned the much coveted Best Futura Mega Project in MIPIM Awards 2012. The results were announced at MIPIM, one of the biggest architecture and real estate show in the year, held at the Palais des Festivals in Cannes of France.
Designed by Andrew Bromberg of Aedas, the high-speed rail terminus station will connect Hong Kong to Beijing with the largest rail network in our history as it completes construction in 2015. Located centrally in Hong Kong within the city’s urban realm, the 430,000 square meter facility, equipped with 15 tracks, will be the largest below ground terminus station in the world.
The WKT will function more like an international airport than a rail station as the facility have both custom and immigration controls for departing and arriving passengers.
Being a “gateway” to Hong Kong, the Terminus was designed to be an architecture that connects with the surrounding urban context as much as it makes visitors aware of the city’s character whether arriving or departing. To achieve this, the design efficiently compacted all of the supporting space to allow for a large void down into the departure hall below, with added apertures going down to the track platforms. The outside ground plane bends down to the hall and the roof structure above gestures toward the harbour. The result is a 45 meter high volume which focuses all attention to the south façade with views of the Hong Kong Central skyline, Victoria Peak and beyond.
Each year, the prestigious MIPIM awards receive the most innovative, ambitious and exciting real estate projects from around the world. This year features an impressive mix of projects competing in eight categories, four of which are new and focus on some of the industry’s high-potential sectors: Best Industrial and Logistics Development, Best Refurbished Building, Best Shopping Centre and Best Futura Mega Project. The results were voted on a group basis, from respectively the jury of leading real estate professionals and MIPIM participants.
This is the fourth design award won by the Express Rail Link West Kowloon Terminus to date, testifying once more Aedas’ outstanding capabilities in the sector.
West Kowloon Express Rail Link Terminus
Designed by Andrew Bromberg of Aedas
The West Kowloon Terminus functions as an indicator of how relations have improved between Hong Kong and mainland China. The high-speed rail terminus station will connect Hong Kong to Beijing with the largest rail network in our history. Located centrally in Hong Kong within the city’s urban realm, the 430,000 square meter facility, equipped with fifteen tracks, will be the largest below ground terminus station in the world.
The WKT will function more like an international airport than a rail station as the Hong Kong Special Administrative Region maintains economic and political differences from P.R.C. This means that the facility needs to have both custom and immigration controls for departing and arriving passengers. What is highly unusual in this facility is that the West Kowloon Terminus will have immigration domains for both Hong Kong and China in the same facility, as opposed to how immigration works in a typical international airport, which only serves the host country.
The site’s proximity to the future West Kowloon Cultural District and to Victoria Harbor required a design which was highly influenced by civic demand. Adding to the challenge was the construction of a 400,000 square meters of commercial development on top of the station, which would be auctioned off to a developer at a later date.
As the “gateway” to Hong Kong, it was considered vital to connect the station with the surrounding urban context and make one aware of the city’s character whether arriving or departing. In order to do this, the design efficiently compacted all of the supporting space to allow for a large void down into the departure hall below, with added apertures going down to the track platforms. The outside ground plane bends down to the hall and the roof structure above gestures toward the harbor. The result is a 45 meter high volume which focuses all attention to the south façade with views of the Hong Kong Central skyline, Victoria Peak and beyond.
The terminus station has both regional commuter trains and long-haul high speed trains. The commuter trains go across Hong Kong to Shenzhen, a booming Chinese border city, and further North to Guangzhou, the capital of Canton. Research performed on civil engineering concluded that based on the urban make-up and internal site restrictions, the short haul tracks needed to be placed on the western side of the site, and the long-haul on the eastern side. The locations of these tracks were thus fixed. In addition, research showed that 80% of the station users are short-haul commuters, pressuring the design to reduce travel times for these passengers as much as possible.
The “baseline” scheme had segregated immigration, which seemed to make sense from a territorial point of view. However, this caused great inefficiencies within the planning diagram. The solution was to stack territories so that all immigration facilities for arrivals would be on one floor and all departure facilities on another. This made the inner workings easier and more efficient. Locating the immigration facilities over the short-haul tracks significantly reduced station travel time for short-haul passengers. Their location being well beneath the density of the future commercial spaces optimizes the openness of the void and the entrance building on the opposite side of the site.
The converging tracks coming into the terminus station becomes a metaphor for Hong Kong’s own converging forces. The project maximizes civic gestures both internally and externally. The station is sculpted out of the energy of these moves and strongly defines the design’s focus toward Victoria Harbor and the Hong Kong skyline. The West Kowloon Cultural District is invited into the site. A large “Civic Square” opens up toward the cultural district and is defined on the other side with its own outdoor performance amphitheatre.
The pedestrian flow into this amphitheatre continues up onto the roof top of the station where there is a highly vegetated sculpture garden, an extension of the green below. The resulting open space is almost five times the area of the already ambitious mandate in the master plan. The green space provides links flowing through the site to a Public Transport Interchange to the North, the Austin MTR Station to the East, the Kowloon Station Development and the Elements shopping mall to the West, as well as internal connections into the WKT itself and its future commercial development on top.
This commercial development aspires to be seamlessly knitted into the overall flow of the project even though the success of the development is not dependent on this integration. The station will be situated in the southeast corner of the site. The Civic Square will be defined by the station entrances and facilities on the east and west sides as well as adjacent paths moving up to the top of the station, into the green “roofscape”.
The culmination of these ideas is an an observation deck on top of the entrance building’s crest, twenty five meters above the Civic Square and forty five meters above the Departure Hall below. At the top, the perfect view acts as an extension of the journey into Hong Kong – into and beyond the West Kowloon Cultural District; Victoria Harbor and the concrete jungle of Hong Kong. The station may be visible below as a reminder of where one came from but the future paths of discovery present themselves invitingly beyond.
West Kowloon Express Rail Link Terminus – Building Information
Client: MTR Corporation Hong Kong
Structural & Environmental consultancy: Buro Happold, Hong Kong
West Kowloon Express Rail Link – Information
Architects: AECOM Aedas JV TEAM
Project Manager: Aecom
Structural, Fire Safety, Civil & Geotechnical Engineer: Aecom
Architect: Aedas
Building Services Engineer: Meinhardt
Structural Engineer, Façade Performance – Entrance Building: Buro Happold
Sustainability Consultant: Buro Happold
Landscape Architect: Aecom
Quantity Surveyor: Widnell
Traffic and Transport Engineer: MVA
Rail and Transport Planning Advisor: Systra
West Kowloon Terminus Express Rail Link Building images / information from Aedas
Aedas Architects
Location: West Kowloon, Hong Kong
Hong Kong Architecture
Hong Kong Architecture Designs – chronological list
Hong Kong Architecture Tours by e-architect
West Kowloon Cultural District Authority Announces Design Competition for its First Arts Venue
West Kowloon Cultural District Design Competition : WKCC Arts Venue
West Kowloon Development Exhibition
Final public engagement exercise for West Kowloon Cultural District masterplan design by Foster + Partners
West Kowloon Development
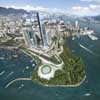
image : Foster + Partners
West Kowloon Cultural District – design by OMA
Office for Metropolitan Architecture
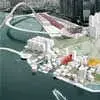
image courtesy OMA
West Kowloon Cultural District
Architects: UNStudio
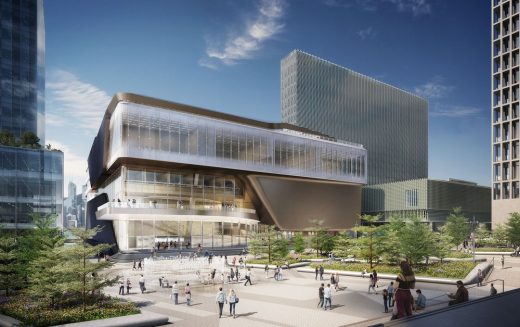
renderings by DBOX ; Masterplan image: © WKCDA
The Lyric Theatre Complex West Kowloon
Comments / photos for the Express Rail Link West Kowloon Terminus page welcome

