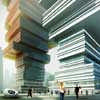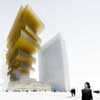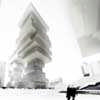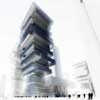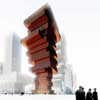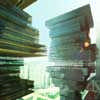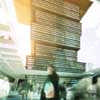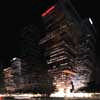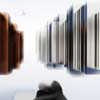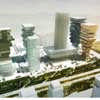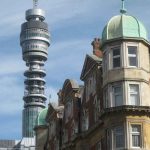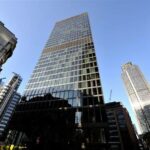Shenzhen 4 in 1 Towers, CBD district Competition, Chinese Building Project News, Design, Property
Shenzhen 4 Tower in 1 Competition
Shenzhen Architecture Development, Southeast China design by MVRDV Architects
5 Mar 2009
Design of four office towers in the Shenzhen CBD district
Design: MVRDV, The Netherlands
CBD TREES
Shenzhen 4 Tower in 1 Competition
RECENT CBD’S…
Many recent Central Business’ Districts (CBD) consist of series of more or less straightforward office towers without much coherence, each of them celebrating individuality over the collective. These developments are leading to very similar CBD’s. MVRDV ask is this desirable? Or can we find a way to combine individuality with more collective urban qualities?
Can there be a more distinguishing character, with a stronger appearance, attracting people from far, to become outstanding over other competitors? Can the momentum of the coincidental simultaneous development of four new towers in the CBD district of Shenzhen help to develop a more coherent and specific high quality environment?
THE SHELTERED PLAZAS
The Shenzhen CBD will undeniably be strongly dominated by the new stock exchange building with its remarkable character. The building is conceived as a tower with a lifted block for the collective programs. This causes not only a remarkable figure; it also creates a nice sheltered plaza. It is an object with an urban meaning.
Can and should this direction not set the tone for the further development of the district? Can this suggestion be extended in the urban approach of the surrounding four new towers, so that a partly covered district appears instead of a single main building surrounded by bland characters? By doing this, besides the great central open area a series of more sheltered plazas and pavements emerge, protecting Shenzhen’s citizens from the strong sun and rain, encouraging street life and street usage. A vivid district can be imagined.
THE DIFFERENTIATED OFFICE
Many of the current office buildings are conceived as simple extrusions of a simple floor plan. This leads to a high efficiency and also to generic repetition and monotony.
By changing per floor its size and direction, differentiated and singular office environments are created, adaptable to the client’s specific demands. The floors become recognizable. A more individualized sequence of plateaus can be created.
As a side effect, due to the different floor sizes a series of balconies emerge, which can be used for smokers, for social gatherings, for gardens in the sky, panoramically overlooking the district and the city. The overhangs create shadow over these terraces.
CATALOGUE
A ’catalogue’ of floor plans has been developed: from normal floors that surround the core evenly, via floors with a bigger floor plan on one side, via complete single oriented deeper floor plans, via U and L shaped floor plans, to floors with private wings for executive staff or meeting rooms.
DIFFERENTIATION AND ADAPTATION
The selection of the floor types can lead to different highly customized towers. Every tower is different in its composition. In this way the towers become different but related. it leads to a ‘family’ of towers.
THE GREEN TOWER
The balconies can be used to position plantations, with water basins, interconnected with stairs, Vertical parks emerge. Truly green buildings become possible. With the plants the entire buildings obtain a tree like appearance. A welcoming compensation in an area that is so dominated by straight forward elements of mirrors and glass…
VIEWS ON THE SCREEN
By leaving away most of the floor plans at the lower level, the views towards the screen that surrounds the lifted block of the new Stock Exchange building become more visible and apparent. It becomes the heart of the district, visible from everywhere.
THE PLAZAS
This leads to more open areas on ground floor: plazas and wide pavements that give sufficient attractive space for the workers to meet and to exchange. These spaces are sheltered by the overhangs, protecting the spaces from the heat or rain. Additional trees create a comfortable climate. It becomes a usable public outdoor space all year round.
THE TREES
This leads to characteristic towers that can stand out from the surrounding. It gives the somehow blunt appearance of the Shenzhen Stock Exchange tower a more nuanced, refined, and elegant environment. The towers act as a series of trees covering the CBD plazas and pavements.
THE ROOTS
On ground floor the buildings cores are surrounded with program such as access lobbies, ground floor shops and restaurants that will enliven the plazas. They form literally the roots at the bottom of the ‘trunk’ of the structures.
THE CORES
The cores are designed as central halls that are surrounded with lifts, allowing the lifts to be overseen. A void in the middle of these halls makes it possible to connect the complete tower spatially.
On the back of the lifts all other shafts and stairs are positioned. Openings at all sides provide maximum flexibility.
THE FLEXIBLE GRID
The office landscapes are conceived as efficient grid system allowing for great flexibility and adaptation over time.
STRUCTURE
The structure is conceived as a grid of steel columns with steel-concrete floors surrounding a simple concrete core whose dimensions can handle all powers.
In the steel structures, diagonals are placed where necessary to compensate the horizontal powers, caused by the cantilevers. It creates an intriguing tree like structure of diagonals.
By guiding these diagonals over 2 storeys their spatial impact on the office floors is minimized.
FACADE
The facades are as transparent as possible allowing for wide views over the surroundings and for maximal light penetration in the offices. Louvers are integrated to keep the sunlight out. Advertisements can be integrated in the facade system; the windows can be opened from inside facilitating cleaning and individual ventilation.
THE CBD CONCOURSE
By connecting the minus one level of the plots with the metro system with its shopping centre a great concourse emerges. Directly connected with the metro it has direct access into the lobbies.
By surrounding these lobbies with retail and shops, a vivid underground street system emerges.
By creating glass roofs natural light penetrates into these spaces. Escalators and lifts connect the lobby level with the street level.
CBD TREES
This family of four towers has the great potential to enrich the Shenzhen Central Business District by adding distinguished character and by becoming an attractor and facilitator to city life. Through attractive individual spaces on the inside and the many levels of vertical park on the outside the buildings are beacons of progress. This collective of individuals can communicate to the world how Shenzhen and its financial heart are world leaders of innovation.
Shenzhen 4 Tower in 1 Competition images / information receievd 250209
Location: Shenzhen, Eastern Asia
Shenzhen Architecture Designs
Shenzhen Architectural Designs
Hong Kong Architecture Designs – chronological list
Hong Kong Architecture Tours by e-architect
Shenzhen Buildings – Selection
Shenzhen 4 Tower in 1 Competition by Steven Holl Architects
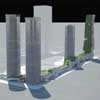
image from architect
China Insurance Group Shenzhen by COOP HIMMELB(L)AU
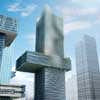
image © Silkroad Digital Technology
Selected Asian Buildings by MVRDV
Comments / photos for the Shenzhen 4 in 1 Towers Competition Architecture page welcome

