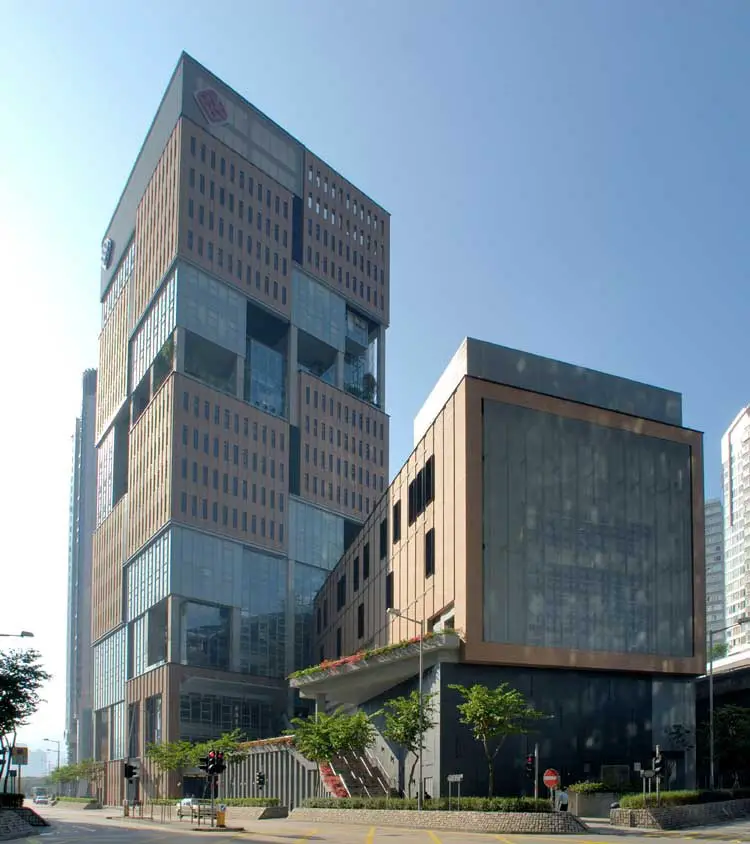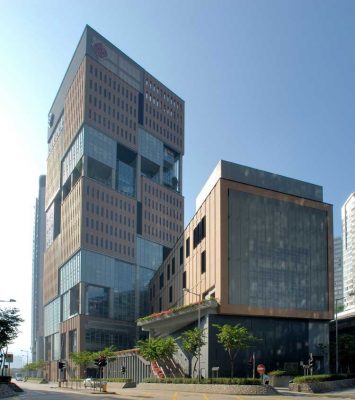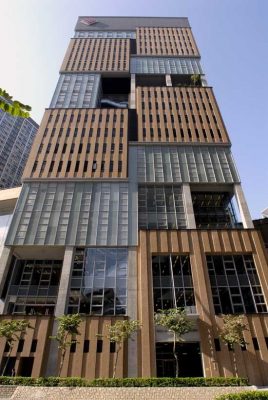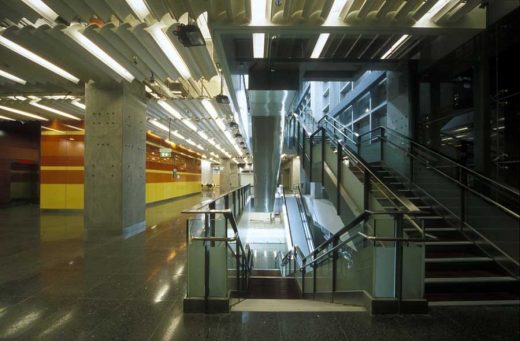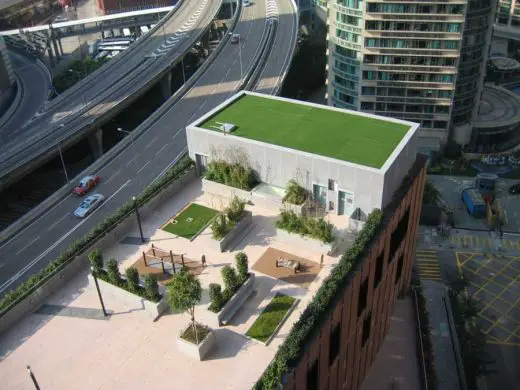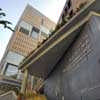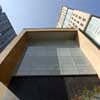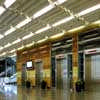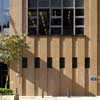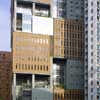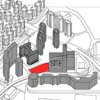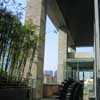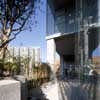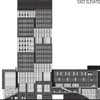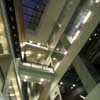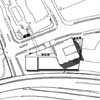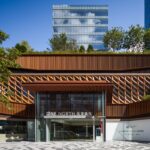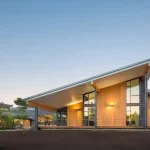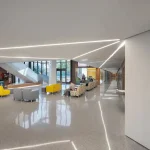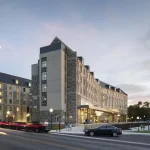Hong Kong Community College, Architect, Building, Photo, Design, Project
Hong Kong Community College : Hung Hom Bay Building
Kowloon Education Development : Hung Hom Bay Campus design by AD+RG Architects
29 Oct 2008
Hung Hom Bay Campus
The Hong Kong Community College (Hung Hom Bay Campus), Kowloon
Date built: 2007
Design: AD+RG
In Hong Kong, a city with a high building density, institutional buildings are however normally low-rise. The Hong Kong Community College (Hung Hom Bay Campus) is a unique high-rise institutional building with gardens in the air and spiral arrangements throughout the building, to provide plenty of communal spaces for teachers and students to share and interact.
Besides, the construction is innovative. The modular planning that enables the use of fully-precasted elements is a careful consideration to ensure the quality as well as protect the environment. It is the first institutional building that using precast elements in not just the façade but also columns and beams. The design is by AD + RG.
The Hong Kong Community College (Hung Hom Bay Campus)
The project is an 18-storey institutional building for the Hong Kong Polytechnic University offering pre-tertiary education programme. The site is located at one of the highest residential density areas in Hong Kong, Hung Hum District, adjacent to the Victoria Harbor. The project aims at providing a dynamic and interactive space for education while incorporating the forefront sustainable design considerations.
The conspicuous form could be easily perceived from the vicinity and along the footbridge to the nearby Student Hostels adjacent to the Royal Peninsula Complex. The form composes of various teaching blocks stacked spirally in the air, which are separated with sky gardens at different levels.
The various blocks have different degree of opacity. The degree of opacity is made possible by varying the density of ceramic painted dots patterned glass and the solid volumes which are represented by the traditional The Polytechnic University crimson brown tiles. The opacity controls the degrees of direct sunlight casting into the interior of the building with different degree of intensity.
The continuous spiral-chain of communal sky gardens could be perceived along the tower block periphery extending from the lower-ground floor to the upper-most floors. The gardens enrich the building elevation with a natural, pleasant environment and help to create a different open learning and communal environment.
A flexible modular system of communal spaces capable for future transformation has been developed to facilitate the need of adaptability and flexibility with public spaces provided with greenery for interaction. The modular system also enables the building to be the first institutional building in Hong Kong that adopts full pre-cast construction system. The system minimizes wastes during the construction period and additional finishes required for the interior decoration.
Connected Communal Public Area
The interface of the low block and high block is spatially separated with a top sky-lighted atrium. It serves as a focal point to link up various facilities together and orientates the internal space and circulation.
The mass teaching facilities are arranged on the lower floors not only because of more floor plates there but because more interaction and communication could be enhanced among those mass teaching facilities such as lecture theatres, indoor sports hall, special classrooms and so on. They are shared and connected effectively with the escalators and lifts system. The provision of escalators up to the eighth floor, which covers the main classroom floors, provides smooth and almost unaware vertical circulation within the building.
Main staircases are always provided next to the escalators and also link up all sky gardens together. It helps to bring the outdoor atmosphere to the interior. The wind, sun light, greenery could integrate harmoniously with the internal spaces. The ambience is led to the interior of the building not only visually but also spiritually. The boundaries of indoor and outdoor are merged so that users could feel very natural while entering and leaving the spaces.
Sky Gardens
Sky garden is one of the major design features. From the appearance of the building, a spiral-chain of sky gardens could be perceived and the conspicuous feature is distinctive from the surroundings.
The sky gardens are conducive to students’ discussions on projects and casual gathering for socializing. With the cutting-edge technology equipped, they could use whatever means of information technology and communicate with other people, browse the web and get access world widely, almost getting communication without any physical boundaries. Among the intense urban fabric, the sky gardens provide good locations for viewing towards Hung Hom district and the relatively open Hung Hom Station and Coliseum areas.
The choice of bamboo in the sky gardens leaning along the glazing wall suffices to let sun light shining into the interiors and some large trees are also planted to form a lively and pleasant atmosphere. Large amount of edge planting, podium and wall planting well demonstrates the vertical greening effect and constitutes a fascinating landscape. The building is served by lifts stopping on alternate floors, which are well connected by open staircases and escalators designed to integrate with the sky gardens along the height of the building.
By using sustainable architecture design and energy-efficient building system, the Hong Kong Polytechnic University- Hong Kong Community College (Hung Hom Bay Campus) provides substantial spaces for the communication of teachers and students and fosters a learning environment conducive to both academic and eco-awareness education. The plausible effort and design was further recognized by the Merit Award in the New Construction Category of the Green Building Award 2008.
Hong Kong Community College Hung Hom Bay Campus – Building Information
Client: The Hong Kong Polytechnic University
Site location: Hung Hom Bay, Kowloon
G.F.A.: 26,300 sqm
Contract sum: HKD $330M
Completion date: Aug 2007
Facilities: Classrooms, Lecture Theatres, Tomorrow Classrooms, Laboratories, Design Studios, Library, Computer Centre, Multi-purpose Hall, Cafeteria, Sky Gardens, Staff Offices, Administration Facilities and Other Supporting Accommodations
The Hong Kong Community College Hung Hom Bay Campus images / information from AD+RG
The Hong Kong Community College (Hung Hom Bay Campus)
Received MERIT AWARD in the New Construction Category of Green Building Award 2008 and
World Architecture Festival 2008 Barcelona – Finalist
Hong Kong Polytechnic University Hung Hom Bay Building from AD+RG 2008
Location: Hung Hom Bay, Kowloon, : Hong Kong, Eastern Asia
Hong Kong Education Buildings
Hong Kong Education Buildings – Selection
The University of Hong Kong Medical School Building, Li Ka Shing Faculty of Medicine, Sandy Bay, HK
Design: Atelier Nuno Architects
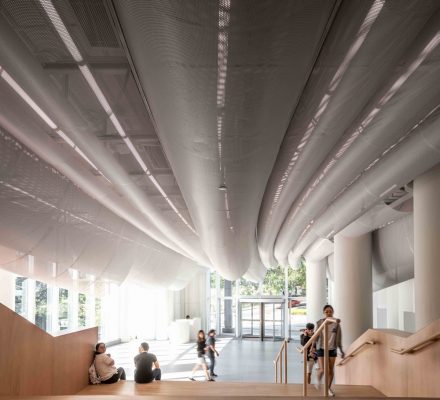
photo : Edmon Leong
The University of Hong Kong Medical School
FIS Tseung Kwan O campus
Design: Henning Larsen Architects
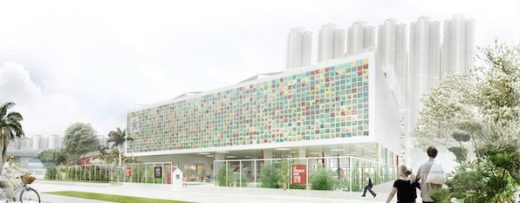
picture from architects
FIS Tseung Kwan O campus Hong Kong
Savannah College of Art and Design Hong Kong
Design: LEO A DALY, Architects
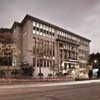
image : Chia Chiung Chong, SCAD
Savannah College of Art and Design Hong Kong
Hong Kong Architecture Designs
HK Architectural Designs
Hong Kong Architecture Designs – chronological list
Hong Kong Architecture Tours by e-architect
AD+RG : Hong Kong Architecture Studio
Hong Kong Polytechnic University
Comments / photos for Hong Kong Community College page welcome

