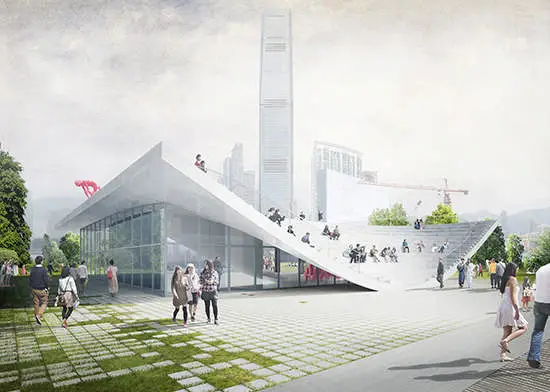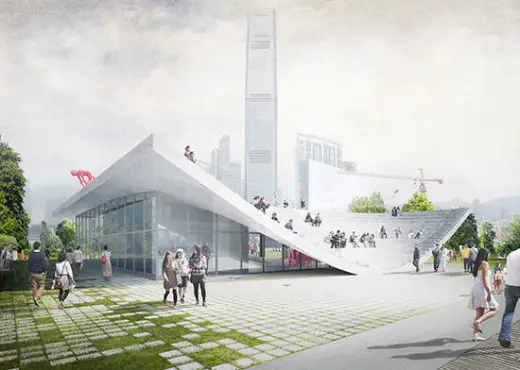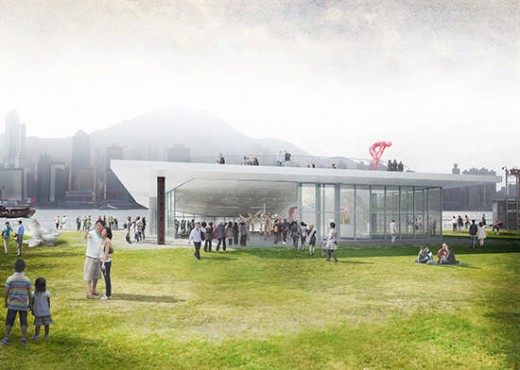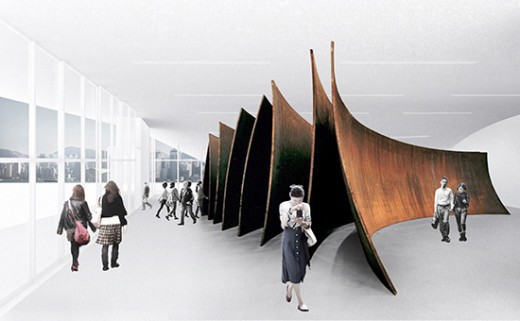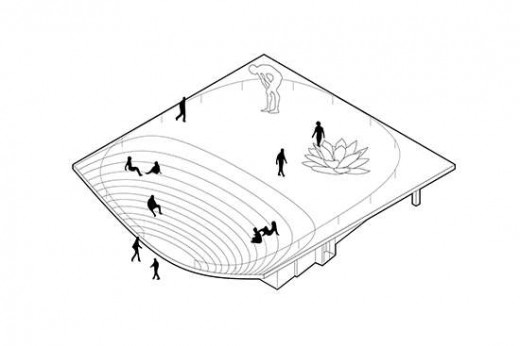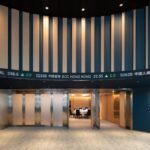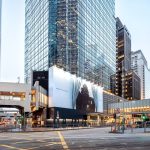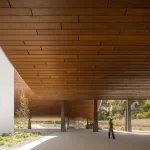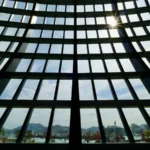West Kowloon Arts Pavilion, WKCDA Design Competition, Hong Kong Architecture
WKCDA Arts Pavilion, Hong Kong
West Kowloon Design Contest, China – design by XML ARCHITECTURE RESEARCH URBANISM
M+ Pavilion West Kowloon Building Completion – Jul 2016
Entry for the WKCDA Arts Pavilion Design Competition
Design: XML Amsterdam (NL)
Art Square
27 Jan 2014
WKCDA Arts Pavilion Competition Entry
For the West Kowloon Cultural District competition in Hong Kong, XML designed a new Arts Pavilion. By reimagining the classical Miesian pavilion typology of a glass box and roof, the XML proposal sets out to create a pavilion that offers two distinct types of exhibition spaces. Under a large canopy, a glass-enclosed box offers a 4.5meter high unobstructed space, that can be adapted to an infinite amount of layouts for the exhibition of painting, sculpture, video, photography and other media. The northeast corner of this glass façade can slide open, allowing the exhibition area to be extended outdoors towards the future M+ Museum.
On the waterfront, the canopy slopes downward and becomes a public ‘art square’ as a second exhibition space. This square connects to the water as a welcome differentiation of the waterfront promenade. From here, the steps onto the roof create a small amphitheatre offering views to Central and Victoria Harbour, as well as an elevated platform for exhibiting outdoor art. In this way, the pavilion can accommodate art in all its disciplines: whereas the inside space lends itself primarily to the visual arts, the outside space can also be a platform for time-based arts such as performance, theatre, music and cinema.
The required secondary program of office, storage and toilets is organized in a long rectangular core that is located towards the west side of the building. This volume along the west façade and the slope of the roof on the south side block direct sunlight from the gallery, creating good conditions for exhibiting art as well as significantly reducing the need for cooling. In addition to the glass walls, a grid of lighting boxes for ambient light is integrated in the roof with adjacent tracks for LED spots, allowing for maximum flexibility in exhibition lighting plans.
The large roof of the pavilion has been designed as an in-situ reinforced concrete slab supported by a number of irregularly placed components for structural support: the long wall on the east side of the space that is part of the consolidated box of secondary program, an L-shaped structural element near the main entrance and a single large column that includes a Jenny Holzer-inspired LED band of lights, announcing the pavilions’ program. Accordingly, through a minimal and mostly hidden structure, the design offers an unobstructed space open for experimentation and production. The floor and ceiling finishings have deliberately been proposed as industrial inexpensive materials so as to allow curators to drill, paint or nail at will.
The potent yet simple shape together with the wide array of possible configurations for exhibiting art will give the pavilion prominence in the large new development of the WKCD. Here, the architecture of the pavilion serves art by adding public space to Hong Kong’s urban life and by bringing together different audiences. Hence, the pavilion – A2 – is not only a place for experiencing art, but also a place that offers a new perspective to contemplate and reflect the city itself.
Program
The required secondary program of office, storage and toilets is organized in a long rectangular core that is located towards the west-side of the building. This way an unobstructed 4.5m high exhibition is created that can adapt to all sorts of layouts for exhibitions and events.
Art Square
On the waterfront, the canopy slopes downwards and becomes a ‘public art square’ as a second exhibition space.
Orientation
The northeast corner of the glass facade can slide open, allowing the exhibition area to be extended outdoors towards the future M+ Museum. The roof square, providing views on the Victoria Harbour, adds a dramatic new experience to the waterfront promenade.
Sustainability
The volume along the west-facade and the slope of the roof on the south side, block direct sunlight into the gallery creating good conditions for exhibiting art as well as significantly reducing the need for cooling.
WKCDA Arts Pavilion Entry – Building Information
Architect: XML
Collaborator: Stefan Al
Advisers: AGC Design Ltd (local architect) Arup Hong Kong (structure, installations, sustainability) Sweett Group (cost analysis)
Status: Competition
Client: The West Kowloon Cultural District Authority (WKCDA)
Location: Hong Kong, China
Program: Arts pavilion
Size: 470 m2 GFA
More information please contact XML via [email protected] or +31 20 68 68 555 www.x-m-l.org
XML
XML Amsterdam, The Netherlands
XML is a young architecture practice founded by Max Cohen de Lara and David Mulder in 2008. From its base in Amsterdam, XML is involved in worldwide cross-disciplinary projects and has a strong interest in the cultural dimension of architecture.
XML is committed to developing architectures that both reflect and provoke contemporary ways of life. By understanding program organization as a key strategy within each project, XML aims to establish new relations between buildings and society. Projects are fuelled by an interest in the contemporary city as a source of cultural production and a strong dedication to the materialization of ideas.
The work of XML is characterized by a research-driven approach. XML continuously operates on a wide range of scales, from developing a series of spatial scenarios for the 2028 Olympic Games in the Netherlands for the Dutch Government to designing a multi-use building in the heart of Amsterdam, and researching and designing the interior architecture of the plenary hall of parliaments.
XML’s approach and work have been awarded numerous prizes, including a first prize for Almere in the Europan 9 competition. In the Europan 10 competition, XML was the first office to be successful in three locations, winning a first prize for their project in Tallinn and receiving honourable mentions for their proposals in Munich and Madrid. The office has also received grants from The Netherlands Foundation for Visual Arts in recognition of their promising contribution to the field of architecture. The office is continuously active in the academic field, having held teaching positions at TU Delft and at the Dessau Institute of Architecture.
WKCDA Arts Pavilion Competition Entry information / images from XML ARCHITECTURE RESEARCH URBANISM
Arts Pavilion Competition Winner
WKCDA announces the results of the Arts Pavilion Design Competition
Design: VPANG architects ltd + JET Architecture Inc + Lisa Cheung
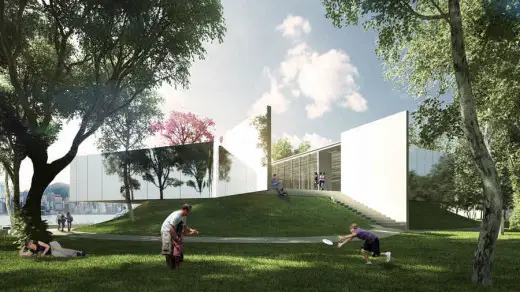
image from architects
West Kowloon Arts Pavilion – 24 Jan 2014
The West Kowloon Cultural District Authority (WKCDA) have announced that VPANG architects ltd + JET Architecture Inc + Lisa Cheung, have been appointed to design the Arts Pavilion in the West Kowloon Cultural District, after achieving first prize in a single stage international design competition.
Location: West Kowloon, Hong Kong, Eastern Asia
Hong Kong Architecture Designs
HK Architectural Designs
Hong Kong Architecture Designs – chronological list
West Kowloon Competition Pavilion Opening News, Nursery Park, West Kowloon Cultural District (WKCD)
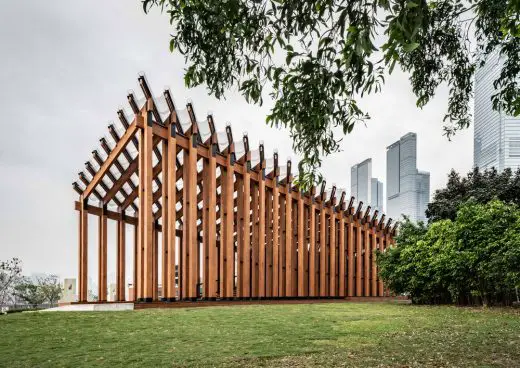
photo Courtesy of West Kowloon Cultural District Authority
West Kowloon Competition Pavilion
West Kowloon Arts Pavilion Competition
West Kowloon Reclamation by Tuncer Cakmakli Architects
Comments / photos for the WKCDA Arts Pavilion Competition Entry – West Kowloon Design Contest page welcome
Website: West Kowloon Cultural District Authority – external site

