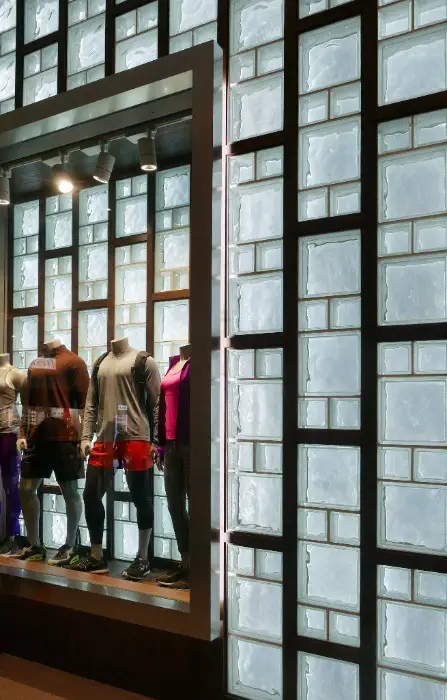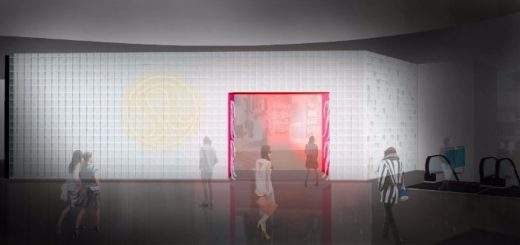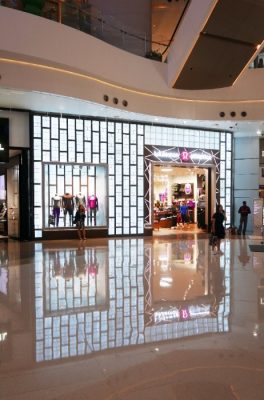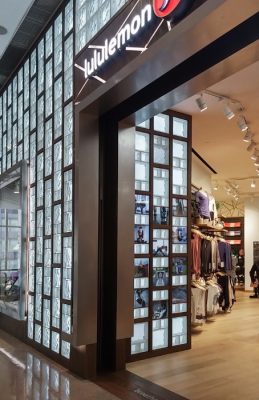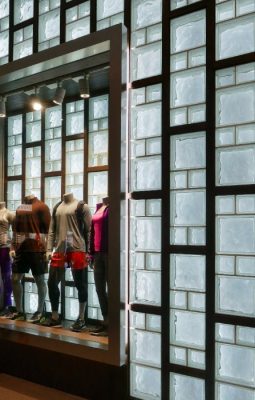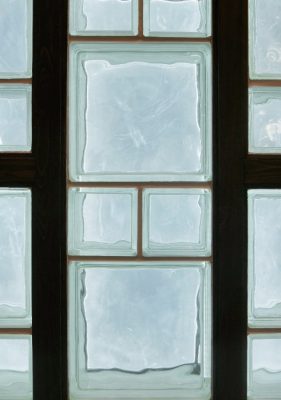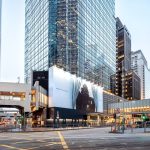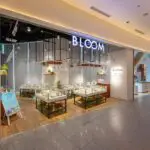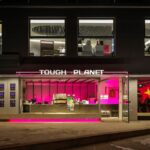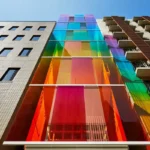Lululemon Athletica Shop, HK Building Development, Chinese Retail Unit Design Images
Lululemon Athletica Shop in Hong Kong
HK Retail Unit Facade: Asian Architecture – Hysan Place design by 4N Architects
13 May 2016
Lululemon Athletica Shop, Hysan Place
Design: 4N Architects
Location: Hysan Place, Casueway Bay, Hong Kong
Lululemon Athletica Shop
4N Architects were proud to collaborate with the lululemon design team based in Vancouver, B.C. on the shop front design at the shopping hub of Hong Kong Island – Causeway Bay.
This was their second key location in Hong Kong. Design brief was giving freedom to the 4N design team to interpret local culture and touches for Lululemon. The inspiration came from tectonic research, eventually the architects picked traditionally-used glass brick and found ways to re-design these structural elements in a contemporary setting. By creating patterns together with back light, the design team managed to create a monolithic shop front.
Lululemon Athletica Shop – Building Information
Location: Hysan Place, Casueway Bay, Hong Kong
Scope of Works: Shop Facade design
Design team: 4N Architects
Completion: Q4 2015
New Shop at Hysan Place, Casueway Bay, Hong Kong images / information from 4N Architects
Location: Hysan Place, Casueway Bay, Hong Kong, Eastern Asia
Hong Kong Architecture Designs
HK Architectural Designs
Hong Kong Architecture Designs – chronological list
Recent HK retail buildings on e-architect:
MOKO, Grand Century Place, 193 Prince Edward Road West, Mong Kok
Design: Aedas, architects
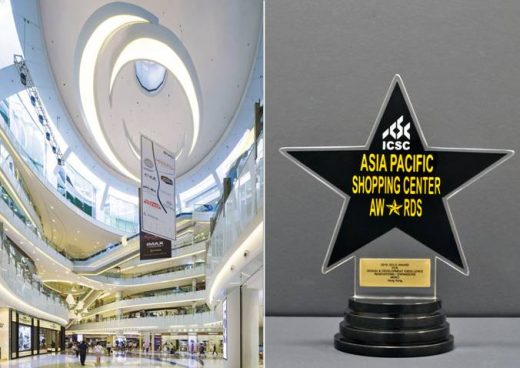
image from architect
MOKO Hong Kong Building
To improve the existing layout and circulation, the atrium is strategically transformed into an elegant form and extended to the northern part of the mall, making the atrium the focal point of the architecture and a connection hub.
HARMAY in Sheung Wan
Design: AIM ARCHITECTURE
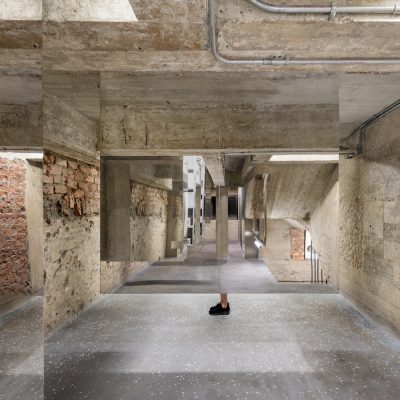
photo : Dirk Weiblen
HARMAY in Sheung Wan
PAUL & SHARK Flagship Store, Canton Road
Interior Design: B+H Architects
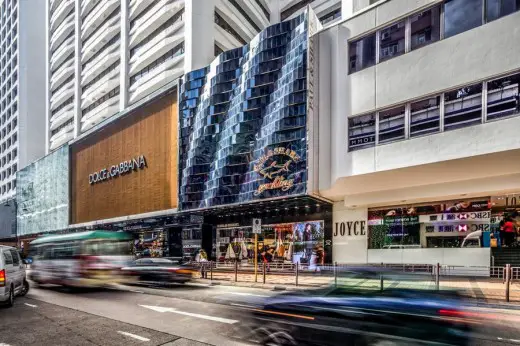
image from architect
PAUL & SHARK Flagship Store
To better understand the personality of the brand, the B+H design team visited the PAUL & SHARK stores and workshops in Milan and Varese, Italy. Working closely with PAUL & SHARK CEO, Andrea Dini, B+H began work on a design that would reflect the fine craftsmanship and innovative spirit of the brand.
Hong Kong Architect – design studio listings on e-architect
Nha Trang Vietnamese Canteen
Architects: JJA / Bespoke Architecture
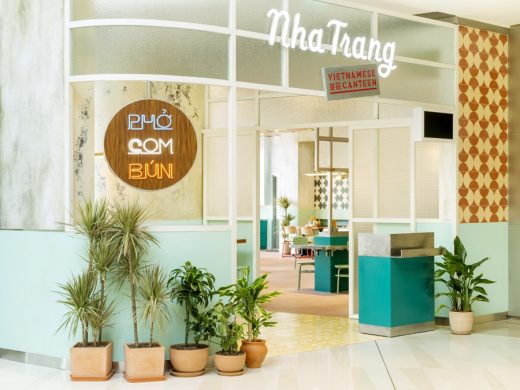
photograph : Adam Kuehl
Nha Trang Vietnamese Canteen in Hong Kong
Comments / photos for the Lululemon Athletica Shop in Hong Kong Architecture design by 4N Architects page welcome

