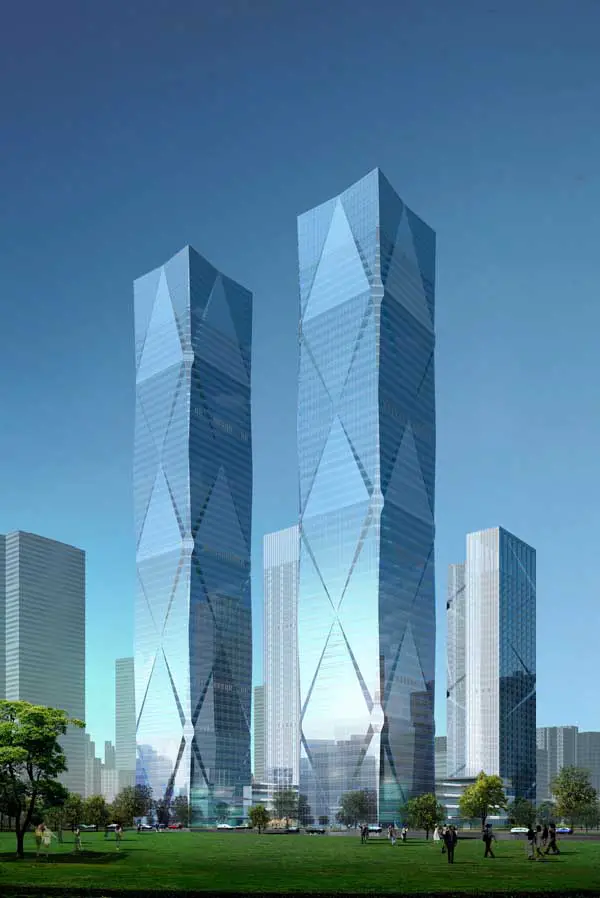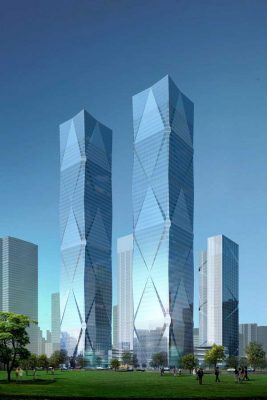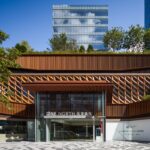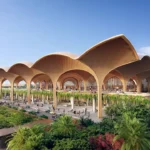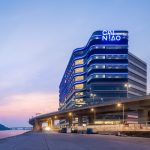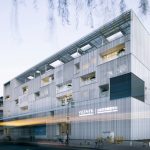Excellence Huanggang Century Center, Shenzhen Building Project Design, Property Image
Excellence Huanggang Century Center
Contemporary Chinese Property Developemnt design by Leo A Daly Architects
12 Nov 2009
Excellence Huanggang Century Center Building
Location: Shenzhen, People’s Republic of China
Design: Leo A Daly
As part of an invited, international design competition, Leo A Daly created the winning conceptual designs for the new Excellence Huanggang Century Center-a major mixed-use project in Shenzhen, China. Comprising four gateways and four towers it is a modern design inspired by ancient Chinese customs. The individual towers and gateways collectively total the most auspicious number in Chinese culture, the number 8, a symbol of prosperity and good fortune.
These buildings organically mesh into one another to form the heart of the development-a central courtyard and the focal point of the vibrant retail and entertainment venue that occupies the base of the design on the ground level. Each tower is an individual component to this mixed-use development comprising over 4,305,564 SF (400,000 SM) of retail, office, and residential spaces, as well as a hotel and 365,973 SF (34,000 SM) of underground parking.
These buildings are a unique contribution to the city of Shenzhen. They highlight the prismatic forms of the development and are connected to one another by lasers composing a three-dimensional grid that will redefine the city skyline, herald the excitement contained within, and help to integrate the Excellence Huanggang Century Center more fully into the surrounding community.
Owner: Excellence Group / Shenzhen Zouyue Century Town Real Estate Development Co, Ltd.
Size: 37,674,000 SF (3,500,000 SM)
Cost: Confidential
Scope: Master Planning, Conceptual and Architectural Design
Excellence Huanggang Century Center Shenzhen image / information from Leo A Daly 121109
LEO A DALYArchitects, USA
Location: Shenzhen, People’s Republic of China, Eastern Asia
Shenzhen Architecture Designs
Shenzhen Architectural Designs
Design Society, Shenzhen, China
Design: Fumihiko Maki Architects
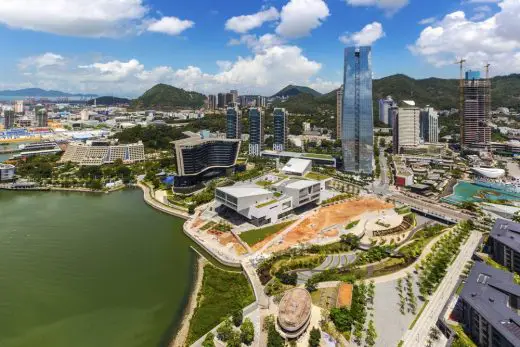
image © Design Society
Design Society Shenzhen Building
C Future City Experience Center, Shangsha
Architects: CCD / Cheng Chung Design (HK)
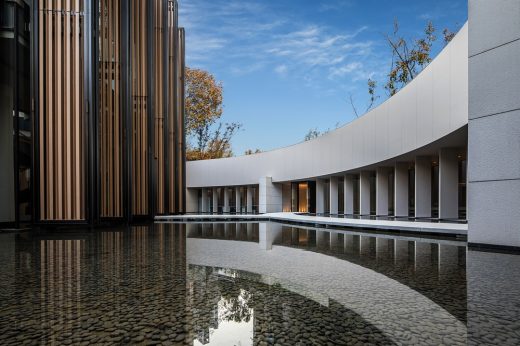
image courtesy of architects office
C Future City Experience Center
The King’s School Shenzhen International, Nanshan
Architects: Walters & Cohen
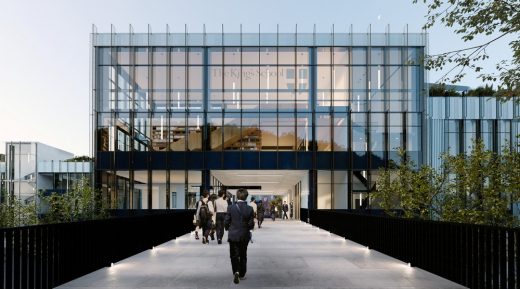
image from architects
The King’s School Shenzhen International Building
Hong Kong Architecture Designs – chronological list
Hong Kong Architecture Tours by e-architect
Comments / photos for the Excellence Huanggang Century Center Shenzhen Architecture high-rise design by Leo A Daly Architects page welcome

