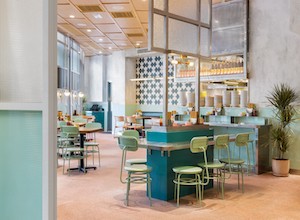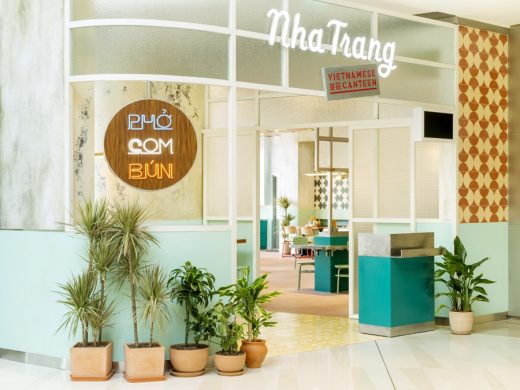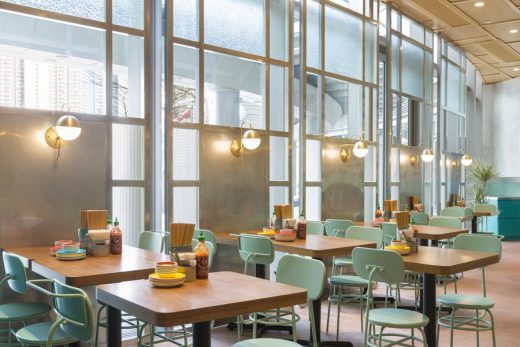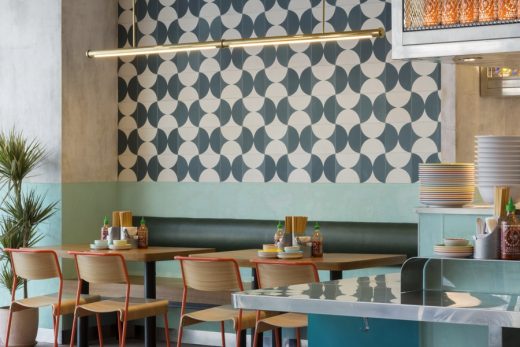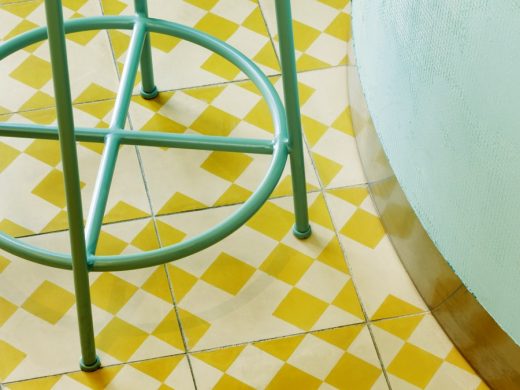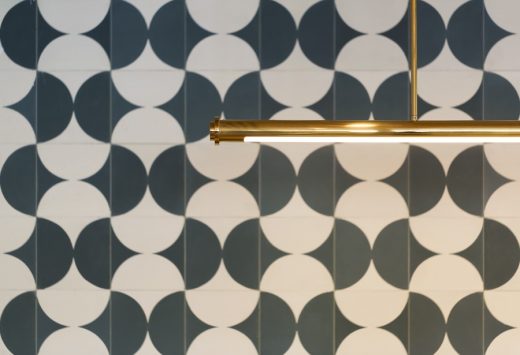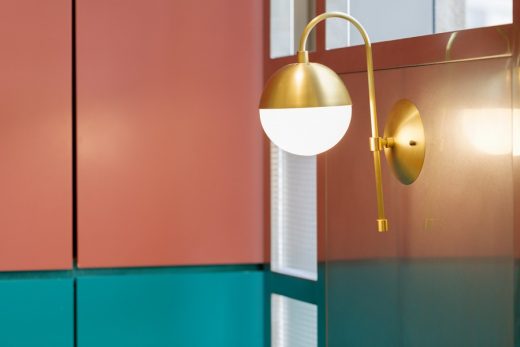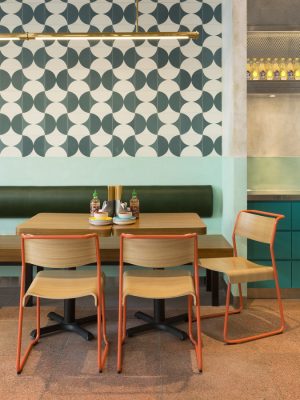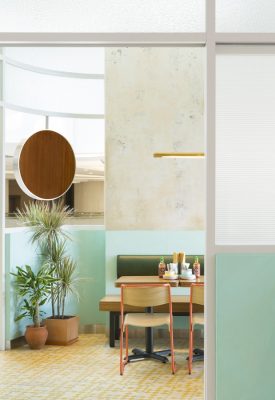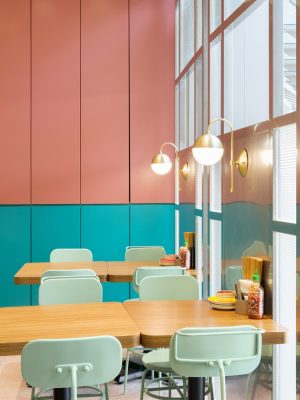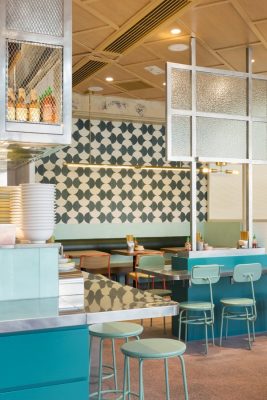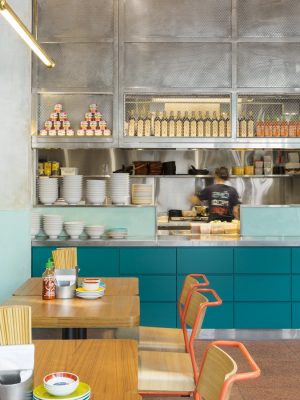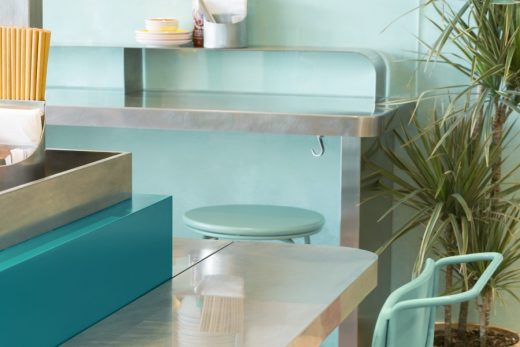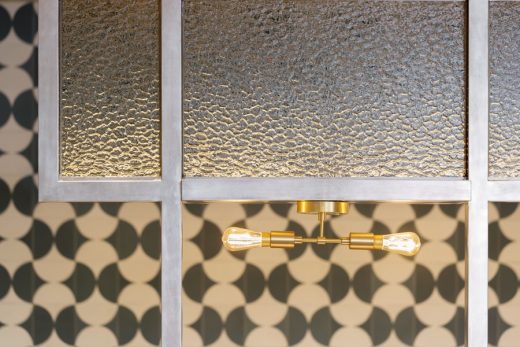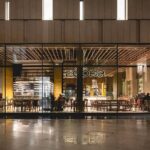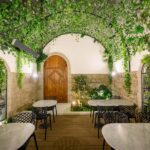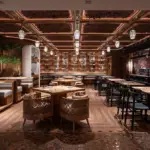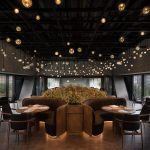Nha Trang Vietnamese Canteen, Hong Kong Building Interior, Architect, Design, Architecture Images
Nha Trang Vietnamese Canteen in Hong Kong
Street Food Outlet Development in China – design by JJA / Bespoke Architecture
25 Jan 2018
Nha Trang Vietnamese Canteen
Architects: JJA / Bespoke Architecture
Location: Hong Kong
Nha Trang Vietnamese Canteen
Nha Trang Vietnamese Canteen is a contemporary-yet-casual take on traditional Vietnamese street-food fare, served simply and honestly for a new generation of diners.
The restaurant’s design concept mirrors this contemporary take by giving a nod to Vietnam’s street life, textures, and architectures- using as reference, the region’s East-Meets-West historic design language borne out of French Colonial urbanism within town centres, utilising additional flare referenced from the rugged-yet-gilded decoration of the Indochine Style.
Because of the shop’s unique location, set centred within a heavily trafficked shopping mall atrium, part of the planning brief was to create a branded outdoor seating area (OSA) within the mall’s atrium space, placed adjacent to the typical restaurant’s interior floor plan. This allows the design to reference Vietnam’s old-colonial urban homes, which are generally found inside small streets, and using this as a way to create an indoor-outdoor garden zone for outside dining.
A well defined entrance portal divides this garden space from the interior’s domestic oriented environment, bringing guests to a home-like atmosphere supported by Architectural window frames in stainless steel, low-wattage gold wall sconces, and mid-century modern concrete tiles for feature walls and some romantic flare. The restaurant’s open kitchen is positioned in the centre of the plan, and can easily be appreciated by all diners sitting within the interior space. The design was executed in collaboration with RoanoakCo and Cedar and Moss for lighting, VG&P for chair fabrication, India Mahdavi for Bisazza for Feature tiles, and artist Elsa Jeandedieu for all antique wall renders.
Nha Trang Vietnamese Canteen is an extension of the famous Nha Trang Vietnamese Cuisine restaurant brand in Hong Kong, which has been in operation for 15 years and has a portfolio of 12 Vietnamese restaurants total, all serving Southern Vietnamese street-food fare in a contemporary way, and headed by Executive Chef, Chef Helen Ngo who hails from Vietnam’s Halong Bay. The brand proudly specialises on its focus, serving delicious and quality Vietnamese dishes with passion and authenticity, in addition to its warm service offering within uniquely considered interior environments at family friendly price points.
The house’s signature dish, the Bun Cha, brings flavourful pork patties to a chargrill, and placed on a bed of farm fresh vegetables with a helping of rice and vermicelli. Other dishes in the menu include a season shrimp paste grilled on sugarcane and covered with seasonal herbs, plus a classic chicken and rice dish, with chicken slow cooked in a stock infused with garlic, ginger, lemongrass, and pandan leaves and drizzled in scallion oil is served with pickles and a bed of fresh jasmine grains and washed down with a tall glass of the house’s take on the Avocado Smoothie.
About JJA / Bespoke Architecture
JJA / Bespoke Architecture (JJ/ABA) was founded in 2016 by Creative Director, James JJ Acuna. A graduate of Cornell and Columbia University Architecture programmes, for more than a decade Acuna has worked on a wide range of lifestyle and workplace projects in Hong Kong, China, and the Asian region at large for a roster of select blue chip clients, such as Swire, Sun Hung Kai, and Hong Kong Land under well established Hong Kong-based Architecture firms, RLPHK, Woods Bagot, and LWK. With the establishment of his Hong Kong and Manila based studio, Acuna’s aim is to help formulate bespoke design solutions for lifestyle-oriented clients via his lens and insight as not only a skilled designer, but as a thought leader on current global trends in relation to design, service, and operation.
Within the year, the studio has already achieved a “Silver Award” Delegation with the Hong Kong Design Awards for his work on the Elephant Grounds Restaurant on Star Street. In 2017, Acuna was awarded the “40 Under 40 2017” for Interior Design by Hong Kong’s leading Design publication, Perspective Magazine. JJA/BA has also had the distinguished opportunity designing restaurants for two of “Asia’s Best Female Chefs”, Chef May Chow of Little Bao located in Bangkok’s Thonglor Area and Chef Vicky Lau of TATE Dining Room located in Hong Kong’s SOHO District. JJA/BA’s work has been featured in various international publications like Wallpaper* Magazine, HYPBEAST, High Snobiety, IndesignLive, and The Contemporist. Acuna currently holds office in Hong Kong and Manila.
Nha Trang Vietnamese Canteen – Building Information
Architecture & Interior Design: James JJ Acuna of JJA / Bespoke Architecture
Date of Completion: September 2017
Location: Hong Kong
Area: 1900 sq.ft (inclusive of Front and Back of House)
Client: Nha Trang Catering Service Limited
Artist Collaborations: Elsa Jeandedieu Studio
Budget: 6 Million HKD (Inclusive of Front and Back of House)
Photography: Adam Kuehl
Nha Trang Vietnamese Canteen in Hong Kong images / information received 250118
Location: Hong Kong
Hong Kong Architecture
Hong Kong Architecture Designs – chronological list
Hong Kong Architecture Walking Tours
Murray Hotel, 22 Cotton Tree Dr, Central
Architects: Foster + Partners
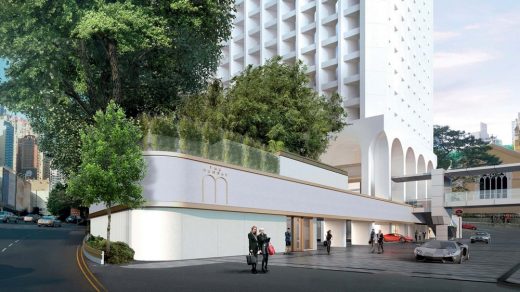
photograph © Foster + Partners
Murray Hotel in Hong Kong
Design Society, Shenzhen, China
Design: Fumihiko Maki Architects

image © Design Society
Design Society Shenzhen Building
Comments / photos for the Nha Trang Vietnamese Canteen in Hong Kong page welcome

