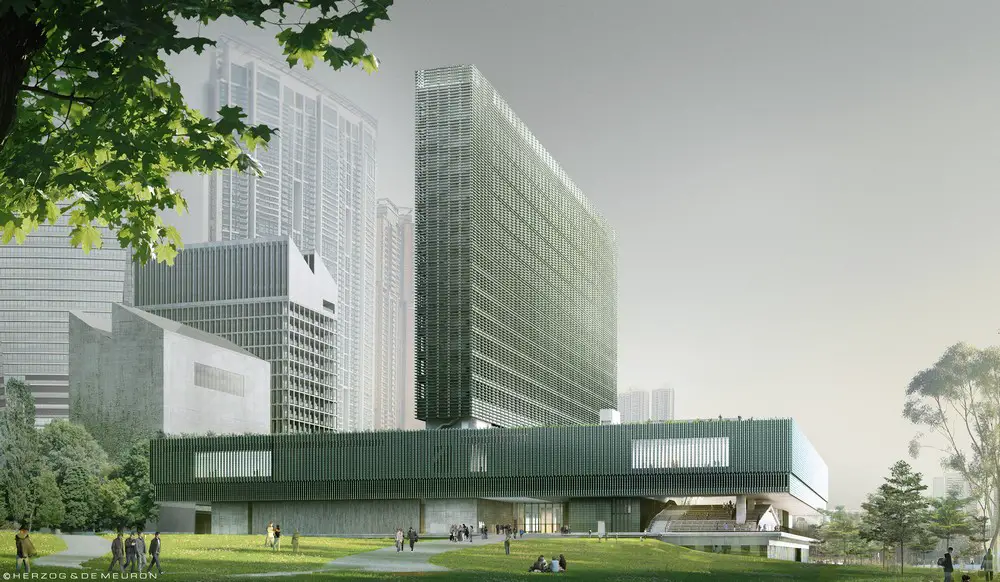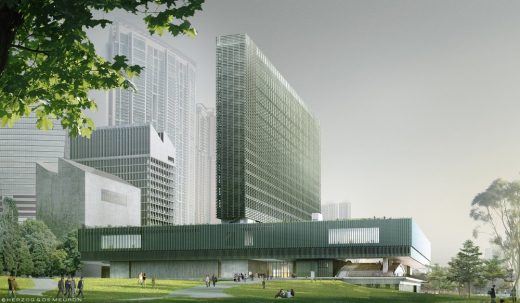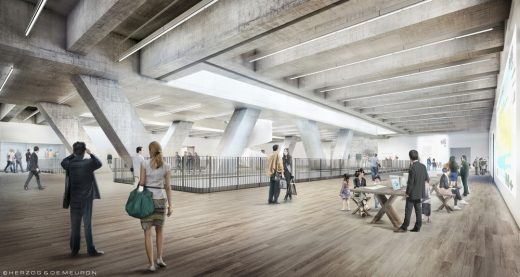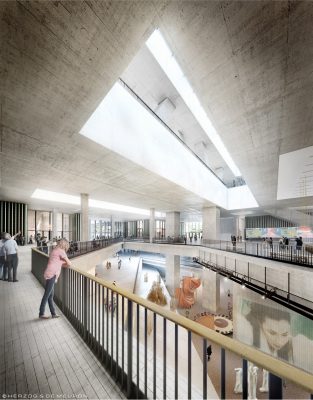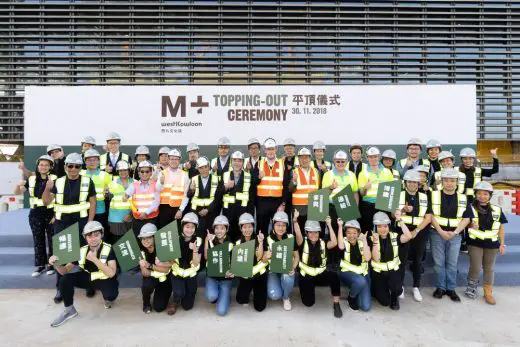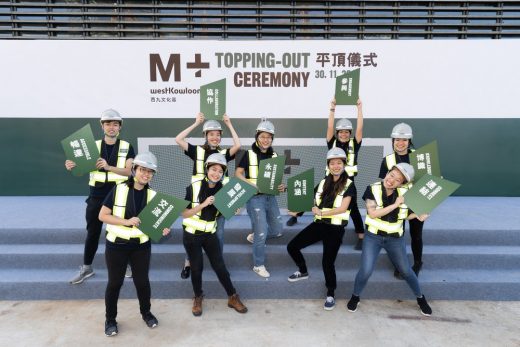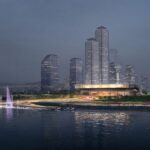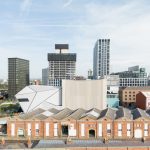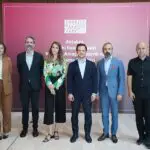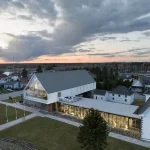M+ Building West Kowloon News, WKCDA Development Topping Out
M+ Building West Kowloon for WKCDA
Museum for visual culture – design by TFP Farrells / Herzog & de Meuron
30 Nov 2018
M+ Building West Kowloon for WKCDA News
The West Kowloon Cultural District Authority marks the topping out of the M+ building
The West Kowloon Cultural District Authority (WKCDA) announced the topping out of the M+ building, which marks a crucial moment in the countdown to the museum’s planned opening in 2020
Images Courtesy of West Kowloon Cultural District Authority
30 November 2018, Hong Kong – The West Kowloon Cultural District Authority (WKCDA) is pleased to announce the topping out of the M+ building, a milestone in the development of M+ as a world-class museum and as a major cultural institution of and for Hong Kong. It marks a crucial moment in the countdown to the museum’s planned opening in 2020.
Officiating at the ceremony today were Victor Lo, Chairman of the M+ Board; Vincent Lo, Vice Chairman of the M+ Board; Duncan Pescod, Chief Executive Officer of WKCDA; Suhanya Raffel, Executive Director of M+; Jeremy Stowe, Director, Project Control, WKCDA; Wim Walschap, Partner, Herzog & de Meuron; Gavin Erasmus, Director, TFP Farrells; Paul Tsang, Director, Ove Arup & Partners Hong Kong; and Thomas Ho, Chief Executive, Gammon Construction Limited.
Victor Lo, Chairman of the M+ Board, expressed his gratitude to the entire project team for their concerted effort, mentioning members of the M+ Board and the staff of M+ and WKCDA. He emphasised the significance of the occasion: ‘Today marks an exciting and long-anticipated step for M+, with the museum building officially topping out and its completion on track. We are closer than ever to delivering a permanent home for M+’s distinguished collections and for a wide range of exhibitions and programmes.’
Officiating at the ceremony were (From left to right): Ms Suhanya Raffel, Executive Director, M+; Mr Thomas Ho, Chief Executive, Gammon Construction Limited; Mr Gavin Erasmus, Director, TFP Farrells Ltd; Mr Vincent Lo, Vice Chairman of M+ Board; Mr Victor Lo, Chairman of M+ Board; Mr Wim Walschap, Partner, Herzog & de Meuron; Mr Paul Tsang, Director, Ove Arup & Partners Hong Kong Ltd.; Mr Duncan Pescod, Chief Executive Officer, West Kowloon Cultural District Authority; Mr Jeremy Stowe, Director, Project Control, West Kowloon Cultural District Authority:
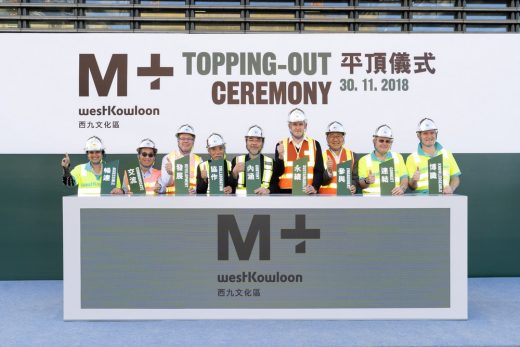
Part of the West Kowloon Cultural District, M+ is a museum for visual culture focusing on twentieth- and twenty-first-century design and architecture, moving image, and visual art from Hong Kong, Asia, and beyond. M+ will be one of the largest museums of modern and contemporary visual culture in the world. With a gross floor area of 65,000 square metres, the museum, designed by renowned architects Herzog & de Meuron in partnership with Hong Kong–based TFP Farrells and Ove Arup & Partners Hong Kong, will provide an important addition to the cultural landscape of Hong Kong.
The building features state-of-the-art spaces, facilities, and functions. Accessible through multiple entry points, the building’s horizontal form contains 17,000 square metres of exhibition space, cinemas, a lecture theatre, a learning centre, a museum shop, performance spaces, cafes, a médiathèque, and a public roof terrace that looks out to Victoria Harbour and the Hong Kong skyline. Soaring up from the horizontal podium is the vertical museum tower, which houses the library, archive, study centre, members’ facilities, museum offices, and restaurants, and features an LED facade for the display of moving image works by artists.
‘The topping out of the M+ building is an important step towards the full realisation of West Kowloon, coming right before the opening of the Xiqu Centre early next year,’ said Duncan Pescod, Chief Executive Officer of WKCDA. ‘We are extremely pleased to see Herzog & de Meuron’s design taking shape as a landmark along the harbourfront, set against the backdrop of skyscrapers. We look forward to the delivery of the museum, for audiences in Hong Kong to enjoy and appreciate.’
Suhanya Raffel, Executive Director of M+, placed this milestone in the context of M+’s ongoing work: ‘As we mark this major achievement and move steadily towards the delivery of the museum’s permanent home, we continue our work to ensure the visibility of M+, in Hong Kong and around the world. Over the past few years, we have been working conscientiously to deliver this world-class museum, and plans for the inaugural exhibitions to be held in this building are advancing steadily. This planning is essential to introducing the M+ Collections to the public. We very much look forward to moving into M+’s new home, and to opening the doors of the museum in 2020.’
Previously on e-architect:
1 Mar 2019
West Kowloon Arts Pavilion Competition
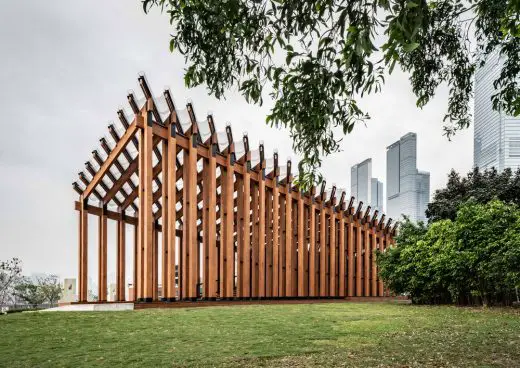
photo Courtesy of West Kowloon Cultural District Authority
West Kowloon Arts Pavilion Competition
M+ Pavilion West Kowloon Building news – 2016
M+ Pavilion Building West Kowloon – 2014
M+ West Kowloon Design Competition Winners
Herzog & de Meuron + TFP Farrells
M+ West Kowloon Design Competition Shortlist
Herzog & de Meuron + TFP Farrells
Kazuyo Sejima+ Ryue Nishizawa / SANAA
Renzo Piano Building Workshop
Shigeru Ban Architects + Thomas Chow Architects
SNOHETTA
Toyo Ito & Associates, Architects + Benoy Ltd
West Kowloon Design Competition : background on the M+ Building Design Competition
West Kowloon Cultural District Art-themed Park
West Kowloon Cultural District Art-themed Park
West Kowloon Cultural District Design Competition : WKCC Arts Venue
Foster + Partners : West Kowloon Cultural Complex architect
West Kowloon Cultural District
Aric Chen of M+ receives top Design Curator Award
Location: West Kowloon, China
Hong Kong Architecture
Hong Kong Architecture Designs – chronological list
Architecture Tours Hong Kong by e-architect
West Kowloon Reclamation by Tuncer Cakmakli Architects
Comments / photos for the M+ Building West Kowloon for WKCDA page welcome

